Idées déco de porches d'entrée de maison avec des colonnes
Trier par :
Budget
Trier par:Populaires du jour
161 - 180 sur 278 photos
1 sur 3
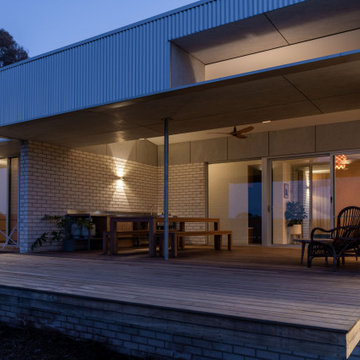
A new house in Wombat, near Young in regional NSW, utilises a simple linear plan to respond to the site. Facing due north and using a palette of robust, economical materials, the building is carefully assembled to accommodate a young family. Modest in size and budget, this building celebrates its place and the horizontality of the landscape.
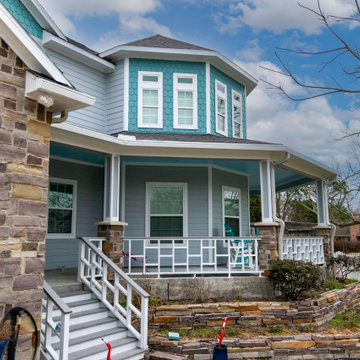
This is a 13 year old house on the coast, which already featured Hardie siding and trim. The back door of the garage had some wood rot through the jamb, so we replaced it with a new door with rot-proof jamb and repainted the whole house using Sherwin Williams Emerald Rain Refresh paint for its ease of maintenance.
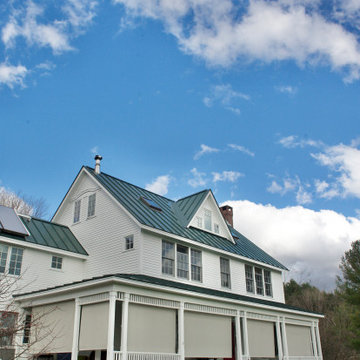
The fabric chosen has a 3% openness, blocking glare and heat gain.
Cette image montre un porche d'entrée de maison avant traditionnel de taille moyenne avec des colonnes, une terrasse en bois, une extension de toiture et un garde-corps en bois.
Cette image montre un porche d'entrée de maison avant traditionnel de taille moyenne avec des colonnes, une terrasse en bois, une extension de toiture et un garde-corps en bois.
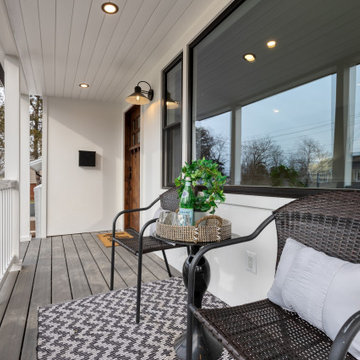
We added a beautiful front porch to this classic home to add curb appeal and celebrate the sleepy, pretty street view for the homeowners to enjoy. A shiplap ceiling, gray Trex deck and matte black lighting helped bring it to life.
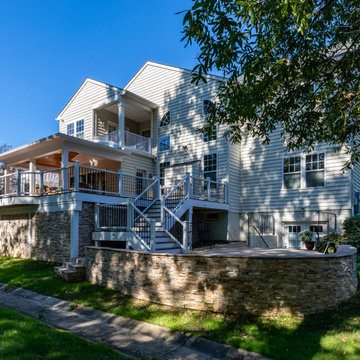
Elegant remodel for this outdoor living space in Alexandria, Virginia,
A new covered porch was built twelve feet behind family room,
A new deck was built around the covered porch, along with two new flagstone patios, and a new pergola.
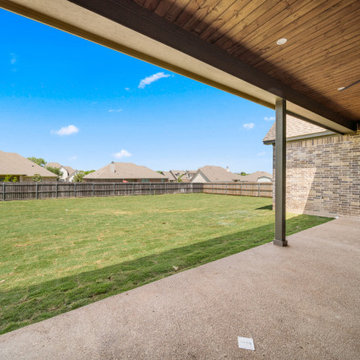
Idées déco pour un porche d'entrée de maison arrière classique de taille moyenne avec des colonnes, une dalle de béton et une extension de toiture.
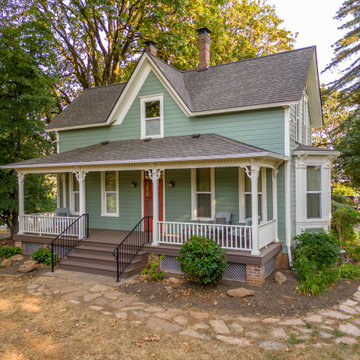
When we first saw this 1850's farmhouse, the porch was dangerously fragile and falling apart. It had an unstable foundation; rotting columns, handrails, and stairs; and the ceiling had a sag in it, indicating a potential structural problem. The homeowner's goal was to create a usable outdoor living space, while maintaining and respecting the architectural integrity of the home.
We began by shoring up the porch roof structure so we could completely deconstruct the porch itself and what was left of its foundation. From the ground up, we rebuilt the whole structure, reusing as much of the original materials and millwork as possible. Because many of the 170-year-old decorative profiles aren't readily available today, our team of carpenters custom milled the majority of the new corbels, dentil molding, posts, and balusters. The porch was finished with some new lighting, composite decking, and a tongue-and-groove ceiling.
The end result is a charming outdoor space for the homeowners to welcome guests, and enjoy the views of the old growth trees surrounding the home.
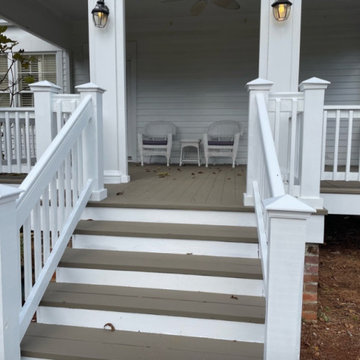
Cette photo montre un porche d'entrée de maison avant moderne de taille moyenne avec des colonnes.
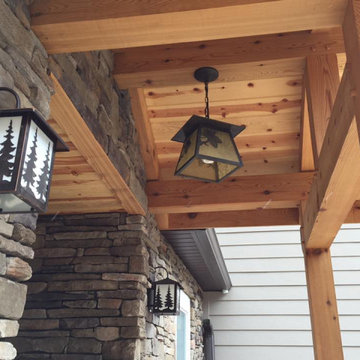
Cette image montre un porche d'entrée de maison avant traditionnel de taille moyenne avec des colonnes, une dalle de béton et une extension de toiture.
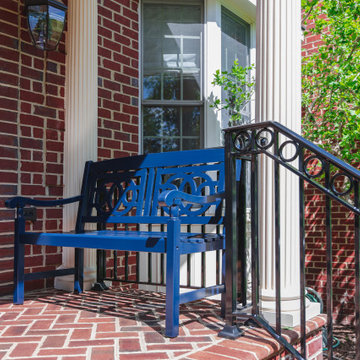
FineCraft Contractors, Inc.
Inspiration pour un porche d'entrée de maison avant traditionnel de taille moyenne avec des colonnes, des pavés en brique, une extension de toiture et un garde-corps en métal.
Inspiration pour un porche d'entrée de maison avant traditionnel de taille moyenne avec des colonnes, des pavés en brique, une extension de toiture et un garde-corps en métal.
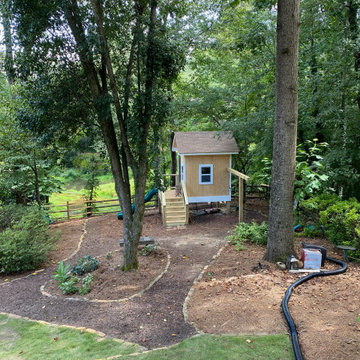
Underdecking porch. Atlanta Curb Appeal also added some visual panache by dressing up the columns, screen frames, and posts with cedar. Cedar is truly a gorgeous choice for decks. Wood stains were also applied to increase durability and to add color. It’s fun to have options! The flooring that was chosen for this new East Cobb deck and porch was also cedar. While most people choose pressure-treated pine in the South for savings, the cedar is a beautiful wood that allows the deck to smell and look fabulous! It’s worth it if it’s in the budget!
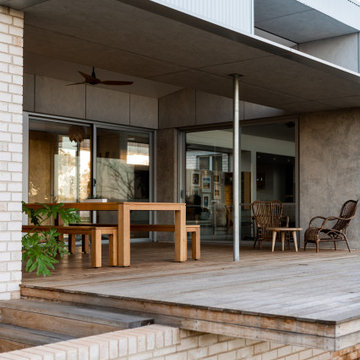
A new house in Wombat, near Young in regional NSW, utilises a simple linear plan to respond to the site. Facing due north and using a palette of robust, economical materials, the building is carefully assembled to accommodate a young family. Modest in size and budget, this building celebrates its place and the horizontality of the landscape.
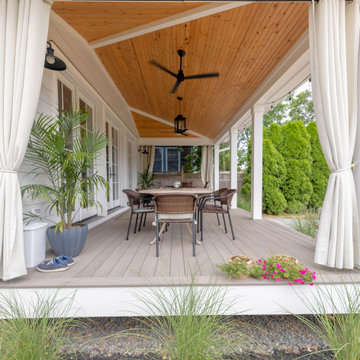
This beach-town home with attic features a light arctic white exterior siding, with a rear covered porch along the width of the home. The porch has access to the backyard, as well as inside with 3 sets of french doors. The contrast of the painted white beams against the knotty wood pine ceiling create a warm fresh updated coastal color pallet. The rear porch feels very beachy with its gray floors, white trim, white privacy curtains, black curtain rods, light wood ceiling, simple wicker chairs around a long table, and contrasting black light fixtures & fans. Minimalist yet beachy grass landscaping softens the edge of the porch. The porch can be used rain or shine to comfortably seat friends & family.
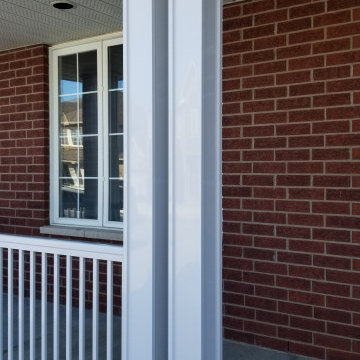
We believe that word of mouth referrals are the best form of flattery, and that's exactly how we were contacted to take on this project which was just around the corner from another front porch renovation we completed last fall.
Removed were the rotten wood columns, and in their place we installed elegant aluminum columns with a recessed panel design. Aluminum railing with an Empire Series top rail profile and 1" x 3/4" spindles add that finishing touch to give this home great curb appeal.
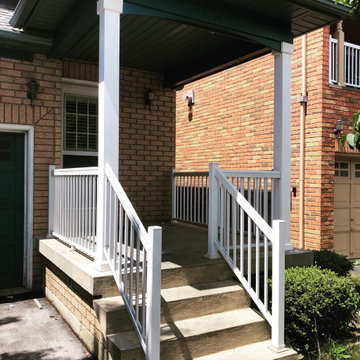
rotted wood columns were removed and replaced with our 6" Square Fiberglass Columns. We had to remove and reinstall the railings to make this one work.
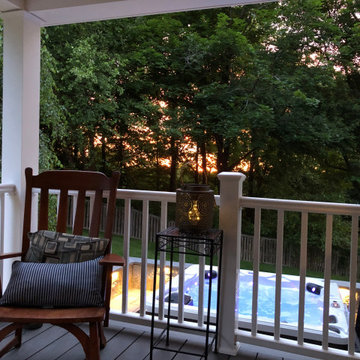
The new back porch extends off the existing roof, providing a permanent, integrated shaded area with a direct connection to the backyard.
Idée de décoration pour un porche d'entrée de maison arrière tradition de taille moyenne avec des colonnes, une terrasse en bois et une extension de toiture.
Idée de décoration pour un porche d'entrée de maison arrière tradition de taille moyenne avec des colonnes, une terrasse en bois et une extension de toiture.
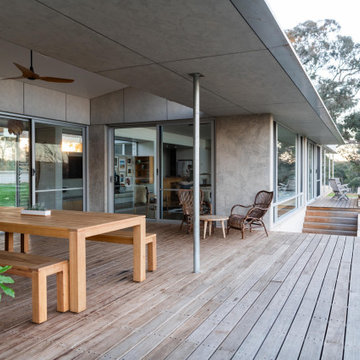
A new house in Wombat, near Young in regional NSW, utilises a simple linear plan to respond to the site. Facing due north and using a palette of robust, economical materials, the building is carefully assembled to accommodate a young family. Modest in size and budget, this building celebrates its place and the horizontality of the landscape.
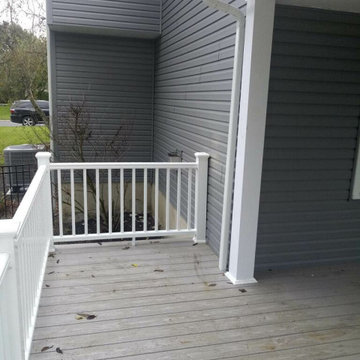
AFTER MBC
Aménagement d'un grand porche d'entrée de maison arrière contemporain avec des colonnes, une terrasse en bois, une extension de toiture et un garde-corps en matériaux mixtes.
Aménagement d'un grand porche d'entrée de maison arrière contemporain avec des colonnes, une terrasse en bois, une extension de toiture et un garde-corps en matériaux mixtes.
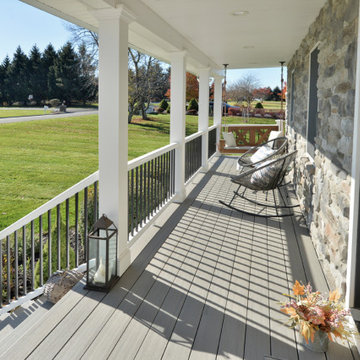
Idée de décoration pour un porche d'entrée de maison avant craftsman de taille moyenne avec des colonnes, des pavés en brique, une extension de toiture et un garde-corps en matériaux mixtes.
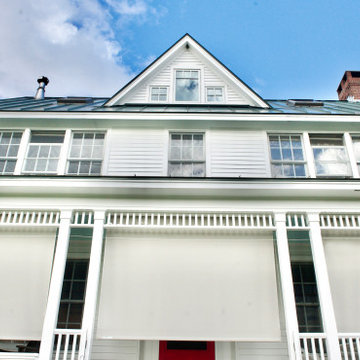
Our Designer Barb, suggested Oasis 2600 in White/Grey to compliment the exterior of their home. The fabric chosen has a 3% openness, blocking glare and heat gain.
Idées déco de porches d'entrée de maison avec des colonnes
9