Idées déco de porches d'entrée de maison avec un foyer extérieur et une cheminée
Trier par :
Budget
Trier par:Populaires du jour
1 - 20 sur 3 380 photos
1 sur 3
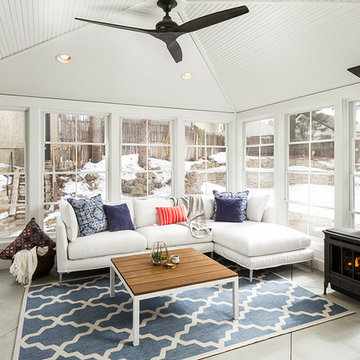
Photo Cred: Seth Hannula
Idée de décoration pour un grand porche d'entrée de maison arrière tradition avec un foyer extérieur, une dalle de béton et une extension de toiture.
Idée de décoration pour un grand porche d'entrée de maison arrière tradition avec un foyer extérieur, une dalle de béton et une extension de toiture.

Harbor View is a modern-day interpretation of the shingled vacation houses of its seaside community. The gambrel roof, horizontal, ground-hugging emphasis, and feeling of simplicity, are all part of the character of the place.
While fitting in with local traditions, Harbor View is meant for modern living. The kitchen is a central gathering spot, open to the main combined living/dining room and to the waterside porch. One easily moves between indoors and outdoors.
The house is designed for an active family, a couple with three grown children and a growing number of grandchildren. It is zoned so that the whole family can be there together but retain privacy. Living, dining, kitchen, library, and porch occupy the center of the main floor. One-story wings on each side house two bedrooms and bathrooms apiece, and two more bedrooms and bathrooms and a study occupy the second floor of the central block. The house is mostly one room deep, allowing cross breezes and light from both sides.
The porch, a third of which is screened, is a main dining and living space, with a stone fireplace offering a cozy place to gather on summer evenings.
A barn with a loft provides storage for a car or boat off-season and serves as a big space for projects or parties in summer.
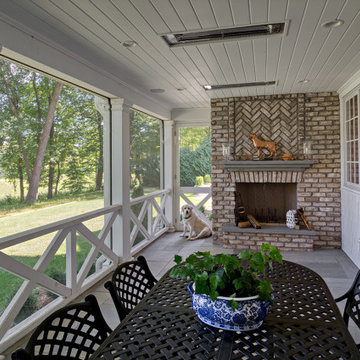
Beautiful addition to the house. Extends from the expansive kitchen where windows (right side of photo) all open up to enjoy the breeze from this beautiful porch! Built in Infrared heaters allow you to take in the cool nights in comfort.
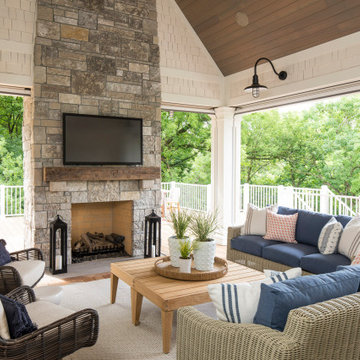
Martha O'Hara Interiors, Interior Design & Photo Styling | Troy Thies, Photography | Swan Architecture, Architect | Great Neighborhood Homes, Builder
Please Note: All “related,” “similar,” and “sponsored” products tagged or listed by Houzz are not actual products pictured. They have not been approved by Martha O’Hara Interiors nor any of the professionals credited. For info about our work: design@oharainteriors.com
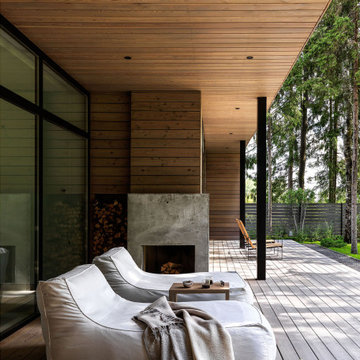
Cette photo montre un porche d'entrée de maison arrière tendance de taille moyenne avec une cheminée, une terrasse en bois et une extension de toiture.
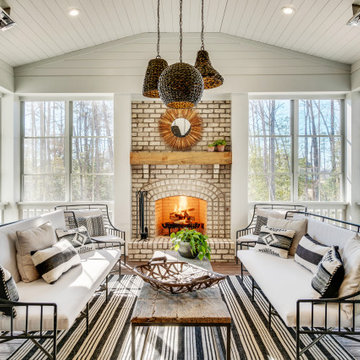
Exemple d'un porche d'entrée de maison arrière nature avec une cheminée, une terrasse en bois et une extension de toiture.
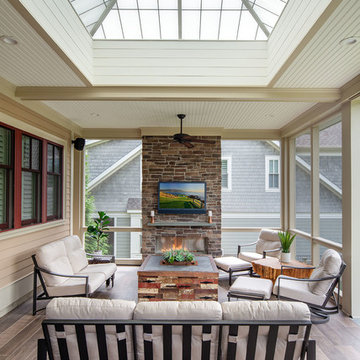
We designed a three season room with removable window/screens and a large sliding screen door. The Walnut matte rectified field tile floors are heated, We included an outdoor TV, ceiling fans and a linear fireplace insert with star Fyre glass. Outside, we created a seating area around a fire pit and fountain water feature, as well as a new patio for grilling.
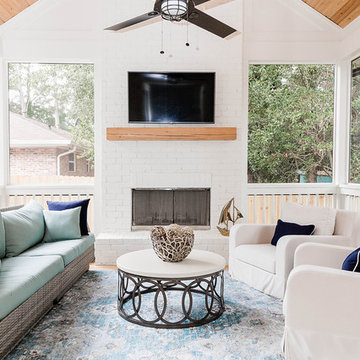
Réalisation d'un porche d'entrée de maison tradition avec une extension de toiture, une cheminée et une terrasse en bois.
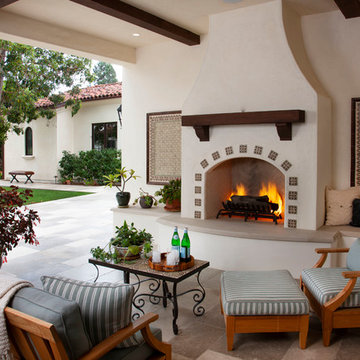
Ed Gohlich
Idées déco pour un porche d'entrée de maison méditerranéen avec une cheminée et une extension de toiture.
Idées déco pour un porche d'entrée de maison méditerranéen avec une cheminée et une extension de toiture.
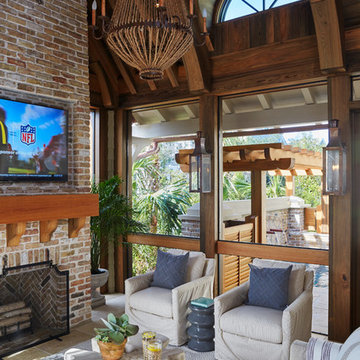
Jean Allsopp
Réalisation d'un porche d'entrée de maison marin avec un foyer extérieur et du carrelage.
Réalisation d'un porche d'entrée de maison marin avec un foyer extérieur et du carrelage.
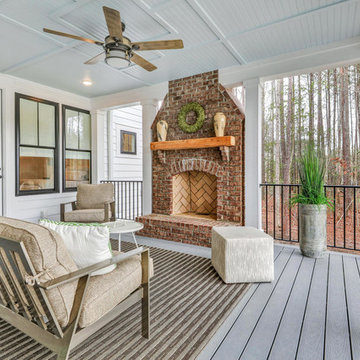
Cette image montre un grand porche d'entrée de maison arrière craftsman avec un foyer extérieur, une terrasse en bois et une extension de toiture.
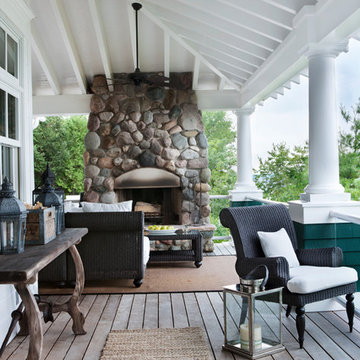
Inspiration pour un porche d'entrée de maison avant marin avec un foyer extérieur, une terrasse en bois et une extension de toiture.
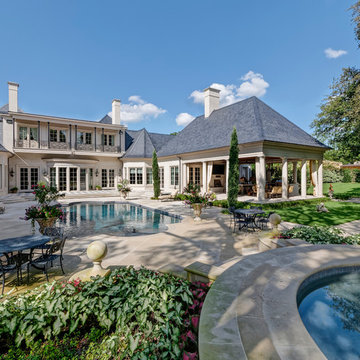
Aménagement d'un grand porche d'entrée de maison arrière classique avec un foyer extérieur, des pavés en pierre naturelle et une extension de toiture.
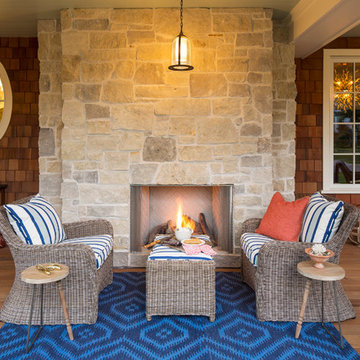
Make the most of outdoor living and add a fireplace to your porch so you can enjoy the space year-round!
Built by Great Neighborhood Homes, Photography by Troy Thies, Landscaping by Moms Landscaping

Inspiration pour un porche d'entrée de maison chalet avec une extension de toiture et un foyer extérieur.
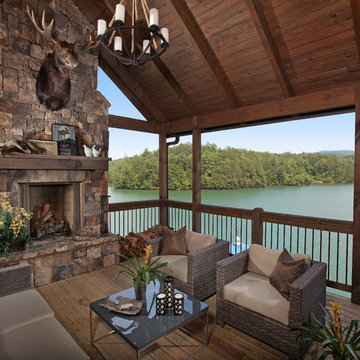
This outdoor living space provides the perfect setting to enjoy a fire while gazing across the water. Modern Rustic Living at its best.
Cette photo montre un porche d'entrée de maison arrière montagne de taille moyenne avec un foyer extérieur, une terrasse en bois et une extension de toiture.
Cette photo montre un porche d'entrée de maison arrière montagne de taille moyenne avec un foyer extérieur, une terrasse en bois et une extension de toiture.
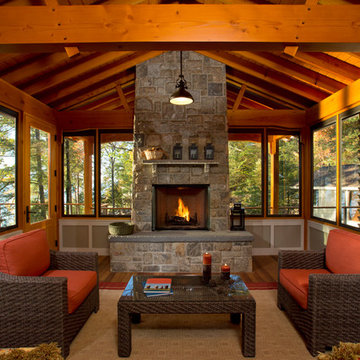
The timber ceiling, glass walls and fireplace make this sitting area facing the woods feel open and cozy at the same time
Scott Bergman Photography
Cette photo montre un porche d'entrée de maison montagne de taille moyenne avec un foyer extérieur et une extension de toiture.
Cette photo montre un porche d'entrée de maison montagne de taille moyenne avec un foyer extérieur et une extension de toiture.
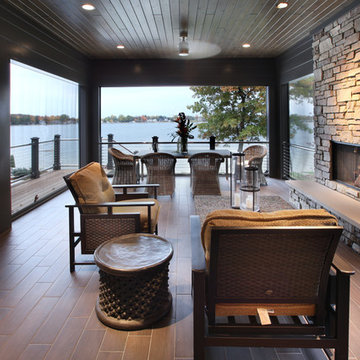
The Hasserton is a sleek take on the waterfront home. This multi-level design exudes modern chic as well as the comfort of a family cottage. The sprawling main floor footprint offers homeowners areas to lounge, a spacious kitchen, a formal dining room, access to outdoor living, and a luxurious master bedroom suite. The upper level features two additional bedrooms and a loft, while the lower level is the entertainment center of the home. A curved beverage bar sits adjacent to comfortable sitting areas. A guest bedroom and exercise facility are also located on this floor.
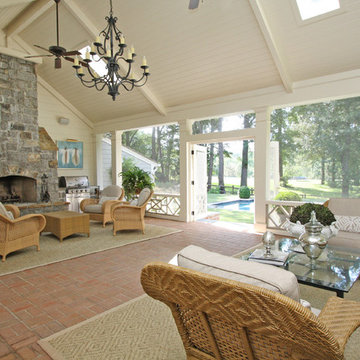
T&T Photos
Cette photo montre un grand porche d'entrée de maison chic avec une cheminée, des pavés en brique et une extension de toiture.
Cette photo montre un grand porche d'entrée de maison chic avec une cheminée, des pavés en brique et une extension de toiture.
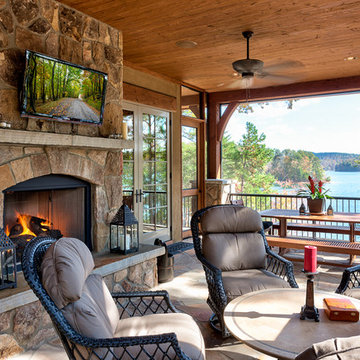
Kevin Meechan Photography
Aménagement d'un porche d'entrée de maison montagne avec un foyer extérieur et des pavés en pierre naturelle.
Aménagement d'un porche d'entrée de maison montagne avec un foyer extérieur et des pavés en pierre naturelle.
Idées déco de porches d'entrée de maison avec un foyer extérieur et une cheminée
1