Idées déco de porches d'entrée de maison avec un foyer extérieur et une cheminée
Trier par :
Budget
Trier par:Populaires du jour
141 - 160 sur 3 381 photos
1 sur 3
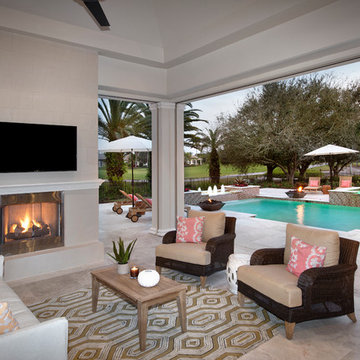
Photographs by Giovanni Photography
Idées déco pour un grand porche d'entrée de maison arrière classique avec du carrelage, une extension de toiture et un foyer extérieur.
Idées déco pour un grand porche d'entrée de maison arrière classique avec du carrelage, une extension de toiture et un foyer extérieur.
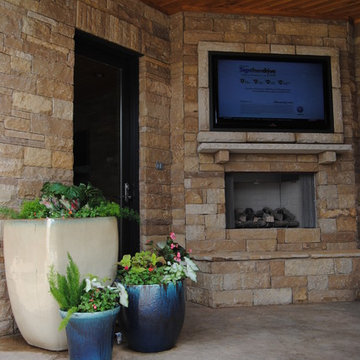
Idée de décoration pour un porche d'entrée de maison arrière tradition de taille moyenne avec un foyer extérieur, des pavés en béton et une extension de toiture.
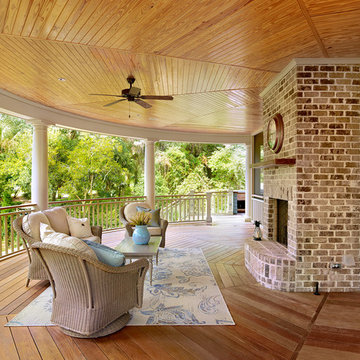
Photo by Holger Obenaus
Exemple d'un grand porche d'entrée de maison victorien avec un foyer extérieur, une terrasse en bois et une extension de toiture.
Exemple d'un grand porche d'entrée de maison victorien avec un foyer extérieur, une terrasse en bois et une extension de toiture.
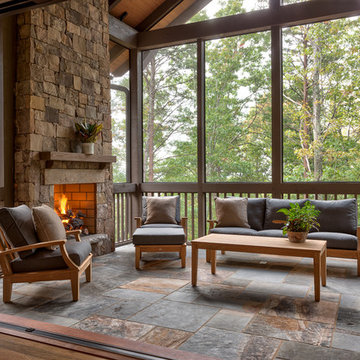
Kevin Meechan - Meechan Architectural Photography
Inspiration pour un porche d'entrée de maison arrière chalet de taille moyenne avec une extension de toiture, une cheminée et des pavés en pierre naturelle.
Inspiration pour un porche d'entrée de maison arrière chalet de taille moyenne avec une extension de toiture, une cheminée et des pavés en pierre naturelle.
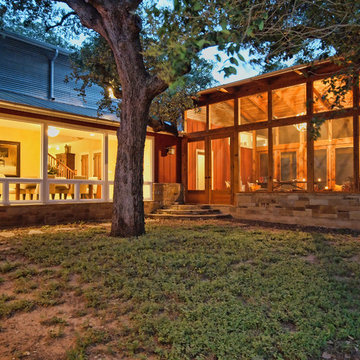
Renovation and addition to 1925 Austin bungalow.
Idées déco pour un porche d'entrée de maison latéral campagne de taille moyenne avec un foyer extérieur et une extension de toiture.
Idées déco pour un porche d'entrée de maison latéral campagne de taille moyenne avec un foyer extérieur et une extension de toiture.
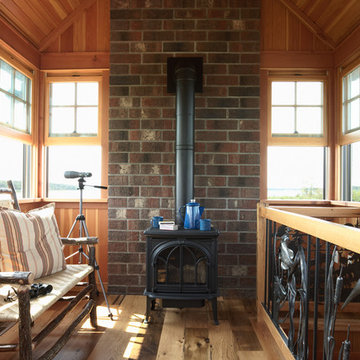
Architecture & Interior Design: David Heide Design Studio
Cette photo montre un porche d'entrée de maison montagne avec un foyer extérieur, une terrasse en bois et une extension de toiture.
Cette photo montre un porche d'entrée de maison montagne avec un foyer extérieur, une terrasse en bois et une extension de toiture.
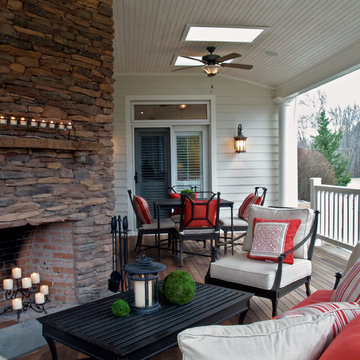
Gardner/Fox Associates, Inc.
Cette photo montre un porche d'entrée de maison chic avec un foyer extérieur.
Cette photo montre un porche d'entrée de maison chic avec un foyer extérieur.
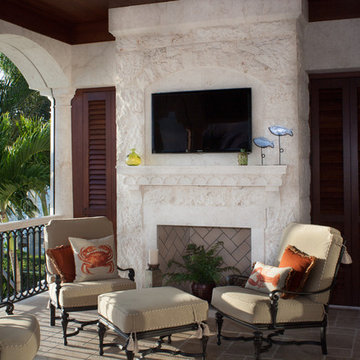
Outdoor living room railings with hand carved stone caps. Western red cedar cielings. Integrated storm shutters at columns.
Exemple d'un porche d'entrée de maison méditerranéen avec un foyer extérieur.
Exemple d'un porche d'entrée de maison méditerranéen avec un foyer extérieur.

This modern waterfront home was built for today’s contemporary lifestyle with the comfort of a family cottage. Walloon Lake Residence is a stunning three-story waterfront home with beautiful proportions and extreme attention to detail to give both timelessness and character. Horizontal wood siding wraps the perimeter and is broken up by floor-to-ceiling windows and moments of natural stone veneer.
The exterior features graceful stone pillars and a glass door entrance that lead into a large living room, dining room, home bar, and kitchen perfect for entertaining. With walls of large windows throughout, the design makes the most of the lakefront views. A large screened porch and expansive platform patio provide space for lounging and grilling.
Inside, the wooden slat decorative ceiling in the living room draws your eye upwards. The linear fireplace surround and hearth are the focal point on the main level. The home bar serves as a gathering place between the living room and kitchen. A large island with seating for five anchors the open concept kitchen and dining room. The strikingly modern range hood and custom slab kitchen cabinets elevate the design.
The floating staircase in the foyer acts as an accent element. A spacious master suite is situated on the upper level. Featuring large windows, a tray ceiling, double vanity, and a walk-in closet. The large walkout basement hosts another wet bar for entertaining with modern island pendant lighting.
Walloon Lake is located within the Little Traverse Bay Watershed and empties into Lake Michigan. It is considered an outstanding ecological, aesthetic, and recreational resource. The lake itself is unique in its shape, with three “arms” and two “shores” as well as a “foot” where the downtown village exists. Walloon Lake is a thriving northern Michigan small town with tons of character and energy, from snowmobiling and ice fishing in the winter to morel hunting and hiking in the spring, boating and golfing in the summer, and wine tasting and color touring in the fall.
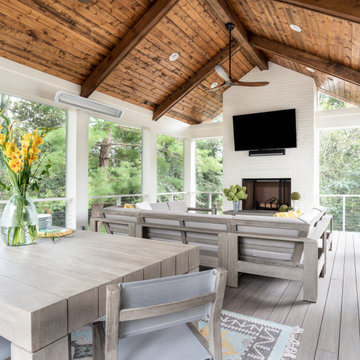
Idées déco pour un grand porche d'entrée de maison arrière classique avec une cheminée, une terrasse en bois et une extension de toiture.
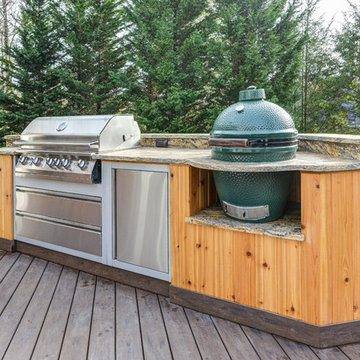
Photo credit: Ryan Theede
Réalisation d'un grand porche d'entrée de maison arrière chalet avec un foyer extérieur, une terrasse en bois et une extension de toiture.
Réalisation d'un grand porche d'entrée de maison arrière chalet avec un foyer extérieur, une terrasse en bois et une extension de toiture.
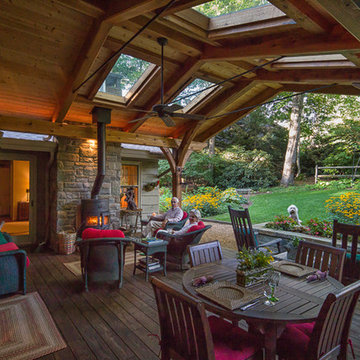
Carolina Timberworks
Idées déco pour un grand porche d'entrée de maison arrière montagne avec un foyer extérieur et une terrasse en bois.
Idées déco pour un grand porche d'entrée de maison arrière montagne avec un foyer extérieur et une terrasse en bois.

Shades of white play an important role in this transitional cozy chic outdoor space. Beneath the vaulted porch ceiling is a gorgeous white painted brick fireplace with comfortable seating & an intimate dining space that provides the perfect outdoor entertainment setting.
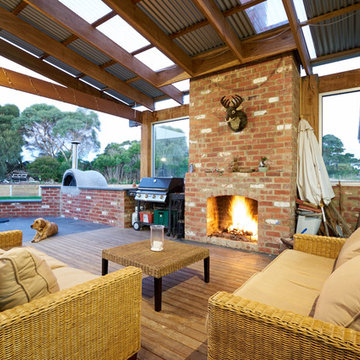
The combination of recycled brick, timber and steel, fireplace and furnishings in the outdoor entertainment area combine to create a homely, earthy country but light-f filled living space.
Photographer: Brett Holmberg
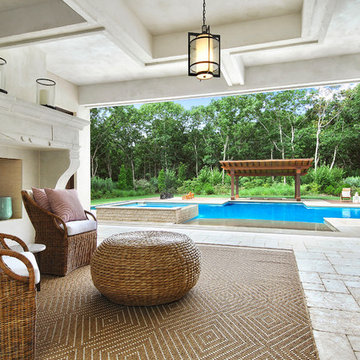
Brown Harris Stevens
Cette image montre un grand porche d'entrée de maison arrière méditerranéen avec un foyer extérieur, des pavés en pierre naturelle et une extension de toiture.
Cette image montre un grand porche d'entrée de maison arrière méditerranéen avec un foyer extérieur, des pavés en pierre naturelle et une extension de toiture.
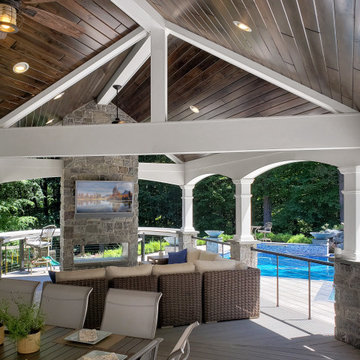
Réalisation d'un porche d'entrée de maison arrière tradition avec une cheminée et un garde-corps en métal.
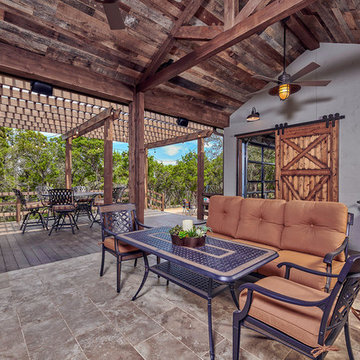
Features to the cabana include reclaimed wood ceiling, a-frame ceiling, wood tile floor, garage doors and sliding barn doors.
Exemple d'un grand porche d'entrée de maison avant nature avec un foyer extérieur, du carrelage et une pergola.
Exemple d'un grand porche d'entrée de maison avant nature avec un foyer extérieur, du carrelage et une pergola.
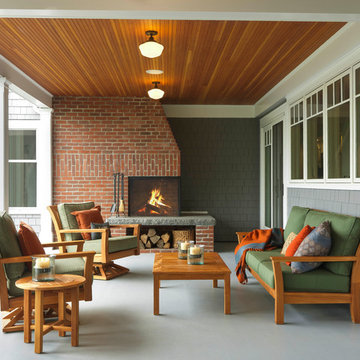
Photography by Susan Teare • www.susanteare.com
Architect: Haynes & Garthwaite
Redmond Interior Design
Réalisation d'un grand porche d'entrée de maison arrière tradition avec un foyer extérieur et une extension de toiture.
Réalisation d'un grand porche d'entrée de maison arrière tradition avec un foyer extérieur et une extension de toiture.
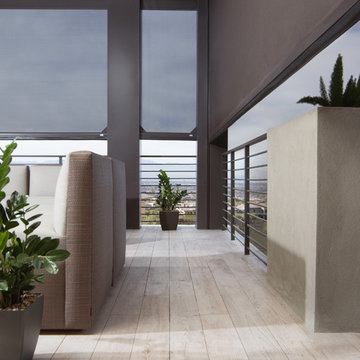
Cette photo montre un grand porche d'entrée de maison arrière moderne avec du carrelage, une extension de toiture et un foyer extérieur.
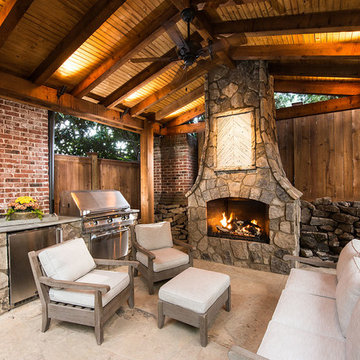
This is one of our most recent all inclusive hardscape and landscape projects completed for wonderful clients in Sandy Springs / North Atlanta, GA.
Project consisted of completely stripping backyard and creating a clean pallet for new stone and boulder retaining walls, a firepit and stone masonry bench seating area, an amazing flagstone patio area which also included an outdoor stone kitchen and custom chimney along with a cedar pavilion. Stone and pebble pathways with incredible night lighting. Landscape included an incredible array of plant and tree species , new sod and irrigation and potted plant installations.
Our professional photos will display this project much better than words can.
Contact us for your next hardscape, masonry and landscape project. Allow us to create your place of peace and outdoor oasis!
http://www.arnoldmasonryandlandscape.com/
All photos and project and property of ARNOLD Masonry and Landscape. All rights reserved ©
Mark Najjar- All Rights Reserved ARNOLD Masonry and Landscape ©
Idées déco de porches d'entrée de maison avec un foyer extérieur et une cheminée
8