Idées déco de porches d'entrée de maison avec un garde-corps en bois
Trier par :
Budget
Trier par:Populaires du jour
81 - 100 sur 1 094 photos
1 sur 2
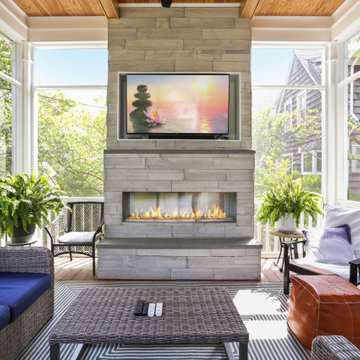
The screen porch has a Fir beam ceiling, Ipe decking, and a flat screen TV mounted over a stone clad gas fireplace.
Cette photo montre un grand porche d'entrée de maison arrière chic avec une moustiquaire, une terrasse en bois, une extension de toiture et un garde-corps en bois.
Cette photo montre un grand porche d'entrée de maison arrière chic avec une moustiquaire, une terrasse en bois, une extension de toiture et un garde-corps en bois.
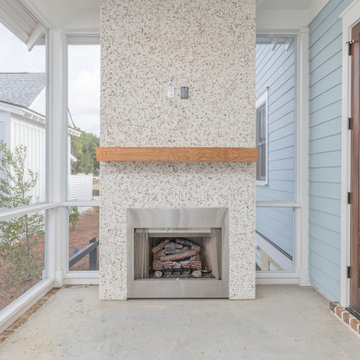
Inspiration pour un porche d'entrée de maison latéral marin avec une moustiquaire, une dalle de béton, une extension de toiture et un garde-corps en bois.
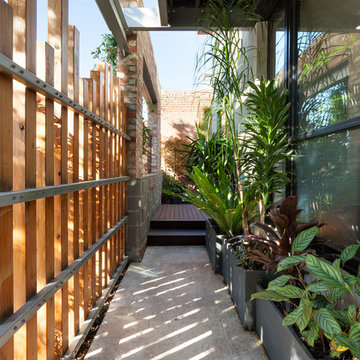
Photo Credit: Shania Shegedyn
Aménagement d'un porche d'entrée de maison latéral contemporain de taille moyenne avec du carrelage, une extension de toiture et un garde-corps en bois.
Aménagement d'un porche d'entrée de maison latéral contemporain de taille moyenne avec du carrelage, une extension de toiture et un garde-corps en bois.
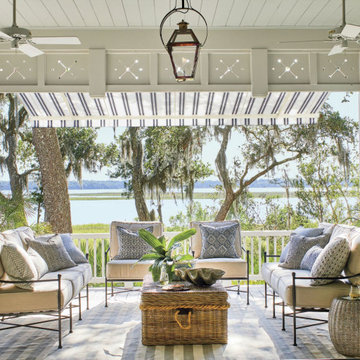
Idée de décoration pour un porche d'entrée de maison marin avec une extension de toiture et un garde-corps en bois.
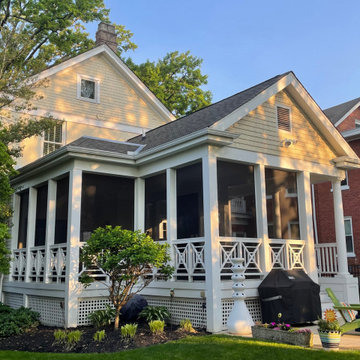
Cette photo montre un porche d'entrée de maison arrière victorien avec une moustiquaire, une terrasse en bois, une extension de toiture et un garde-corps en bois.
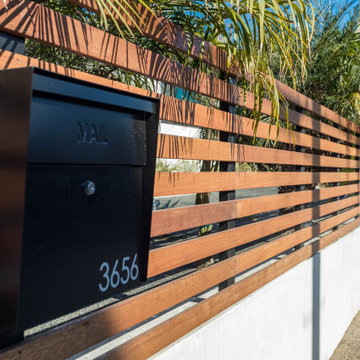
Front of The House Fence
Aménagement d'un porche d'entrée de maison avant moderne avec un garde-corps en bois.
Aménagement d'un porche d'entrée de maison avant moderne avec un garde-corps en bois.
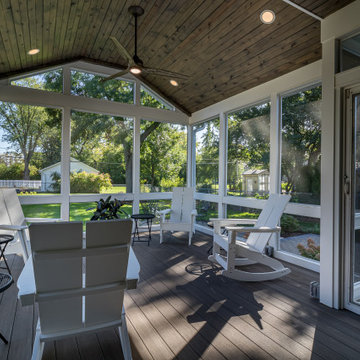
Cette photo montre un porche d'entrée de maison arrière chic avec une moustiquaire, des pavés en brique, une extension de toiture et un garde-corps en bois.
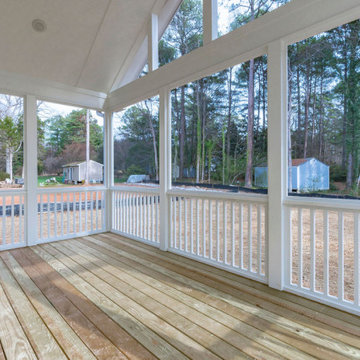
Exemple d'un porche d'entrée de maison arrière chic de taille moyenne avec une moustiquaire, une terrasse en bois, une extension de toiture et un garde-corps en bois.
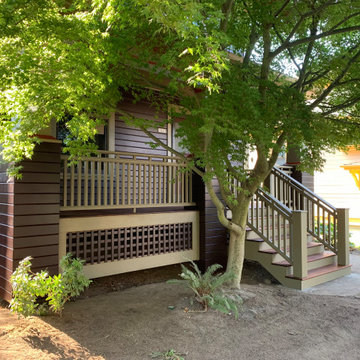
Exemple d'un porche d'entrée de maison avant chic de taille moyenne avec une extension de toiture et un garde-corps en bois.
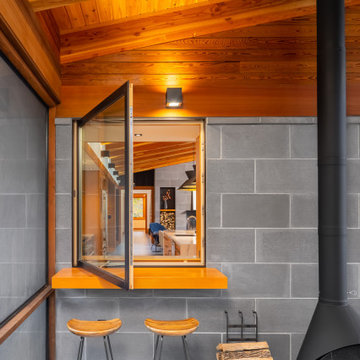
A custom pass-through window from the screened porch to kitchen with a douglas fir bar.
Exemple d'un porche d'entrée de maison latéral montagne de taille moyenne avec une cheminée, du carrelage, une extension de toiture et un garde-corps en bois.
Exemple d'un porche d'entrée de maison latéral montagne de taille moyenne avec une cheminée, du carrelage, une extension de toiture et un garde-corps en bois.
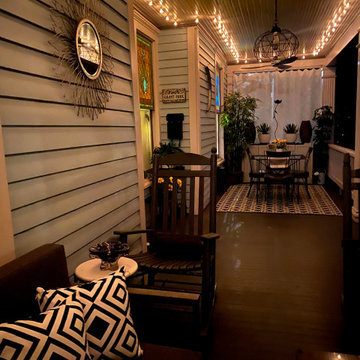
This porch, located in Grant Park, had been the same for many years with typical rocking chairs and a couch. The client wanted to make it feel more like an outdoor room and add much needed storage for gardening tools, an outdoor dining option, and a better flow for seating and conversation.
My thought was to add plants to provide a more cozy feel, along with the rugs, which are made from recycled plastic and easy to clean. To add curtains on the north and south sides of the porch; this reduces rain entry, wind exposure, and adds privacy.
This renovation was designed by Heidi Reis of Abode Agency LLC who serves clients in Atlanta including but not limited to Intown neighborhoods such as: Grant Park, Inman Park, Midtown, Kirkwood, Candler Park, Lindberg area, Martin Manor, Brookhaven, Buckhead, Decatur, and Avondale Estates.
For more information on working with Heidi Reis, click here: https://www.AbodeAgency.Net/
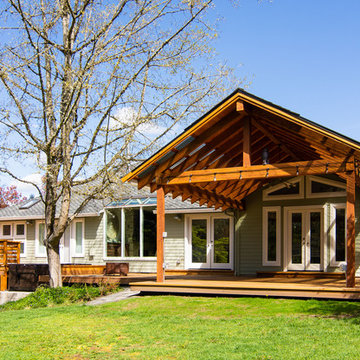
This complete home remodel was complete by taking the early 1990's home and bringing it into the new century with opening up interior walls between the kitchen, dining, and living space, remodeling the living room/fireplace kitchen, guest bathroom, creating a new master bedroom/bathroom floor plan, and creating an outdoor space for any sized party!
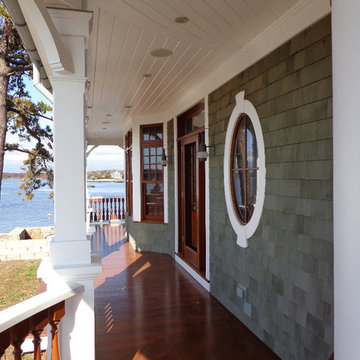
Detail showing a contrasting palette of white wooden trim, stained gray cedar shingle siding, and natural mahogany of windows, doors, and porch balusters.
Jim Fiora Photography LLC
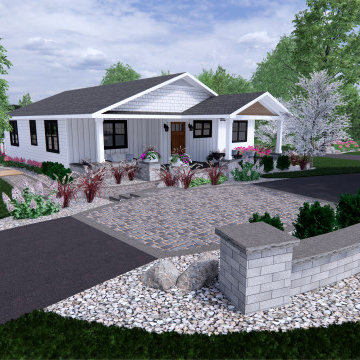
Front porch design and outdoor living design including, walkways, patios, steps, accent walls and pillars, and natural surroundings.
Cette photo montre un grand porche d'entrée de maison avant moderne avec des colonnes, des pavés en béton, une extension de toiture et un garde-corps en bois.
Cette photo montre un grand porche d'entrée de maison avant moderne avec des colonnes, des pavés en béton, une extension de toiture et un garde-corps en bois.
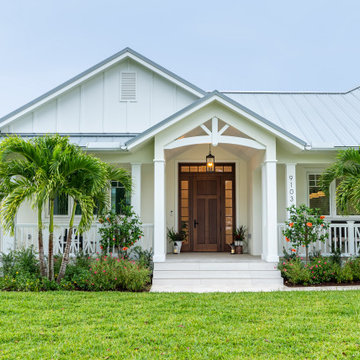
Exemple d'un grand porche d'entrée de maison avant nature avec des colonnes, du carrelage, une extension de toiture et un garde-corps en bois.
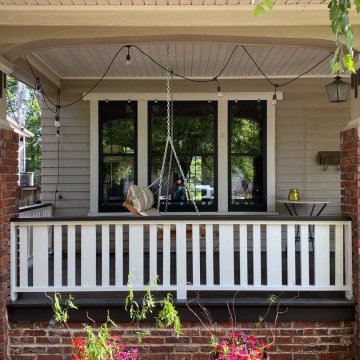
New Accoya Porch
Aménagement d'un porche d'entrée de maison avant craftsman avec une extension de toiture et un garde-corps en bois.
Aménagement d'un porche d'entrée de maison avant craftsman avec une extension de toiture et un garde-corps en bois.
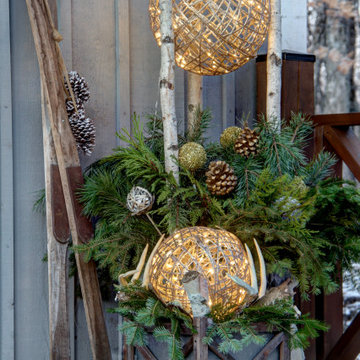
Designer Lyne Brunet
Cette image montre un porche avec des plantes en pot avant rustique de taille moyenne avec une terrasse en bois, une extension de toiture et un garde-corps en bois.
Cette image montre un porche avec des plantes en pot avant rustique de taille moyenne avec une terrasse en bois, une extension de toiture et un garde-corps en bois.
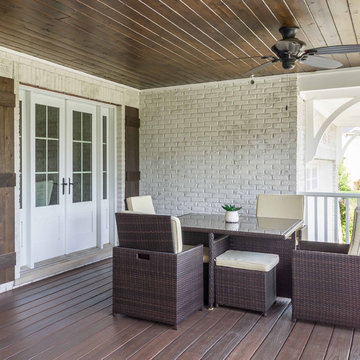
This 1990s brick home had decent square footage and a massive front yard, but no way to enjoy it. Each room needed an update, so the entire house was renovated and remodeled, and an addition was put on over the existing garage to create a symmetrical front. The old brown brick was painted a distressed white.
The 500sf 2nd floor addition includes 2 new bedrooms for their teen children, and the 12'x30' front porch lanai with standing seam metal roof is a nod to the homeowners' love for the Islands. Each room is beautifully appointed with large windows, wood floors, white walls, white bead board ceilings, glass doors and knobs, and interior wood details reminiscent of Hawaiian plantation architecture.
The kitchen was remodeled to increase width and flow, and a new laundry / mudroom was added in the back of the existing garage. The master bath was completely remodeled. Every room is filled with books, and shelves, many made by the homeowner.
Project photography by Kmiecik Imagery.
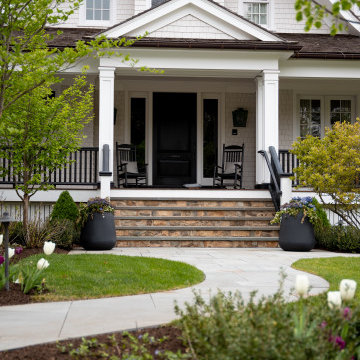
Aménagement d'un grand porche d'entrée de maison avant classique avec des pavés en pierre naturelle et un garde-corps en bois.
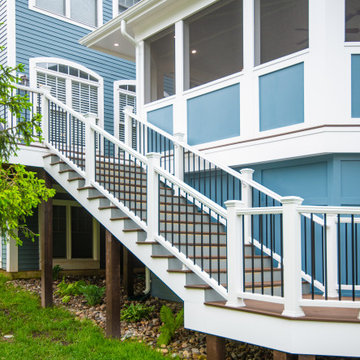
Modern Herndon covered porch with full furniture set, recessed lighting, and carpet.
Inspiration pour un grand porche d'entrée de maison avant traditionnel avec une moustiquaire, une terrasse en bois, une extension de toiture et un garde-corps en bois.
Inspiration pour un grand porche d'entrée de maison avant traditionnel avec une moustiquaire, une terrasse en bois, une extension de toiture et un garde-corps en bois.
Idées déco de porches d'entrée de maison avec un garde-corps en bois
5