Idées déco de porches d'entrée de maison avec un garde-corps en matériaux mixtes
Trier par :
Budget
Trier par:Populaires du jour
121 - 140 sur 623 photos
1 sur 2
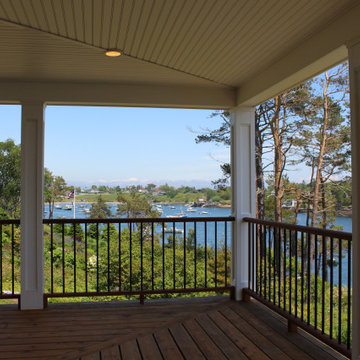
Réalisation d'un grand porche d'entrée de maison arrière marin avec des colonnes, une extension de toiture et un garde-corps en matériaux mixtes.
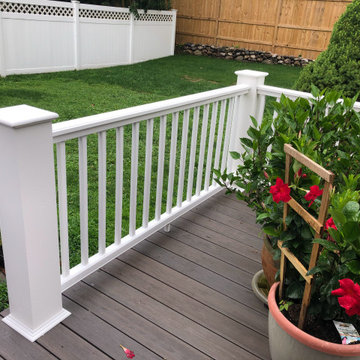
Amazingly designed composite deck with composite railing. Incredible color matching. Impressive skills.
Inspiration pour un porche d'entrée de maison arrière minimaliste de taille moyenne avec une cuisine d'été, une terrasse en bois et un garde-corps en matériaux mixtes.
Inspiration pour un porche d'entrée de maison arrière minimaliste de taille moyenne avec une cuisine d'été, une terrasse en bois et un garde-corps en matériaux mixtes.
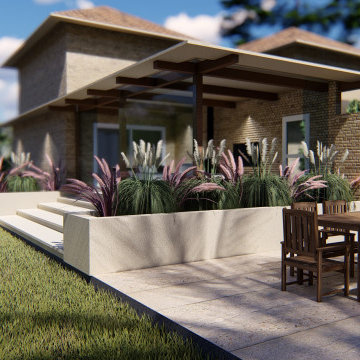
Inspiration pour un porche d'entrée de maison arrière minimaliste de taille moyenne avec une moustiquaire, des pavés en pierre naturelle, une extension de toiture et un garde-corps en matériaux mixtes.
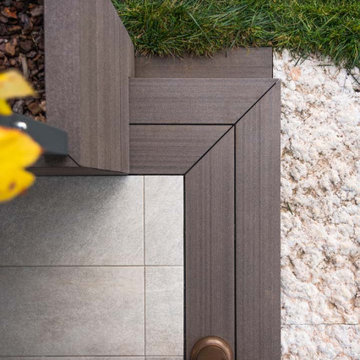
Progetto di riqualificazione del portico e del giardino
Inspiration pour un grand porche d'entrée de maison avant minimaliste avec des colonnes, des pavés en pierre naturelle, une extension de toiture et un garde-corps en matériaux mixtes.
Inspiration pour un grand porche d'entrée de maison avant minimaliste avec des colonnes, des pavés en pierre naturelle, une extension de toiture et un garde-corps en matériaux mixtes.
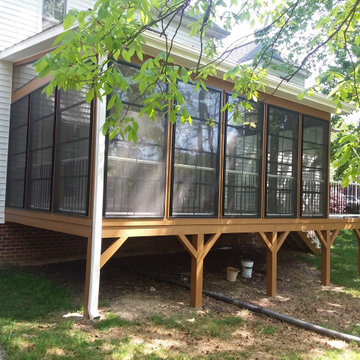
Jamestown 3-season porch with adjustable vinyl windows, attached deck, and custom railings.
Cette photo montre un porche d'entrée de maison arrière tendance de taille moyenne avec une extension de toiture et un garde-corps en matériaux mixtes.
Cette photo montre un porche d'entrée de maison arrière tendance de taille moyenne avec une extension de toiture et un garde-corps en matériaux mixtes.
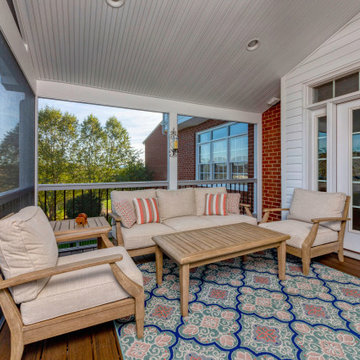
A new screened in porch with Trex Transcends decking with white PVC trim. White vinyl handrails with black round aluminum balusters
Idée de décoration pour un porche d'entrée de maison arrière tradition de taille moyenne avec une moustiquaire, une extension de toiture et un garde-corps en matériaux mixtes.
Idée de décoration pour un porche d'entrée de maison arrière tradition de taille moyenne avec une moustiquaire, une extension de toiture et un garde-corps en matériaux mixtes.
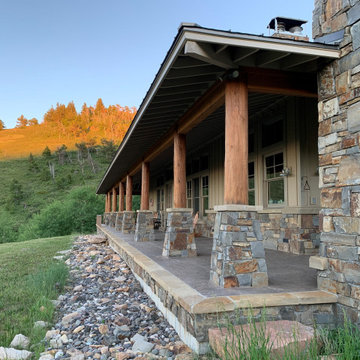
Réalisation d'un porche d'entrée de maison arrière de taille moyenne avec un garde-corps en matériaux mixtes.
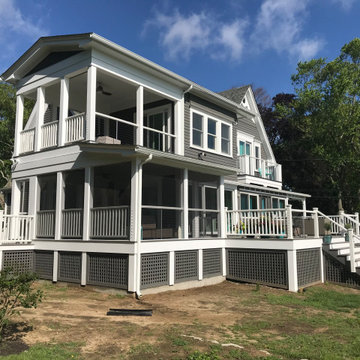
2 story porches added to the back of this home. 1st level porch is screened in and has a combination of wood railings along with cable railings on one side. The 2nd level porch also uses both wooden and cable railings.
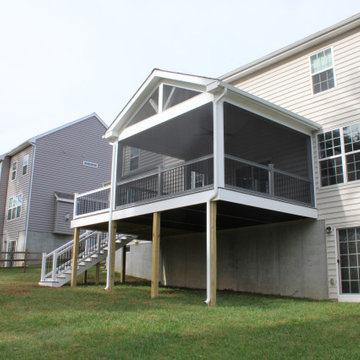
Screen Porch in Avondale PA
New deck/screenporch recently completed. Fiberon Sanctuary Expresso deck boards
Open Gable style w/ PVC white trim
Screeneaze screening
Superior 1000 series white vinyl railings with York balusters
Recessed lights and fan
Client's comments:
Daniel and his team at Maple Crest Construction were absolutely wonderful to work with on our enclosed patio project. He was very professional from start to finish, responded quickly to all of our questions, and always kept us up to date on the time frame. We couldn't have asked for a better builder. We look forward to enjoying it for many years to come! He really understood our vision for our perfect deck and explained our options to make that vision a reality. We are very happy with the result, and everyone is telling us how amazing our new deck is. Thank you, Daniel!

This modern waterfront home was built for today’s contemporary lifestyle with the comfort of a family cottage. Walloon Lake Residence is a stunning three-story waterfront home with beautiful proportions and extreme attention to detail to give both timelessness and character. Horizontal wood siding wraps the perimeter and is broken up by floor-to-ceiling windows and moments of natural stone veneer.
The exterior features graceful stone pillars and a glass door entrance that lead into a large living room, dining room, home bar, and kitchen perfect for entertaining. With walls of large windows throughout, the design makes the most of the lakefront views. A large screened porch and expansive platform patio provide space for lounging and grilling.
Inside, the wooden slat decorative ceiling in the living room draws your eye upwards. The linear fireplace surround and hearth are the focal point on the main level. The home bar serves as a gathering place between the living room and kitchen. A large island with seating for five anchors the open concept kitchen and dining room. The strikingly modern range hood and custom slab kitchen cabinets elevate the design.
The floating staircase in the foyer acts as an accent element. A spacious master suite is situated on the upper level. Featuring large windows, a tray ceiling, double vanity, and a walk-in closet. The large walkout basement hosts another wet bar for entertaining with modern island pendant lighting.
Walloon Lake is located within the Little Traverse Bay Watershed and empties into Lake Michigan. It is considered an outstanding ecological, aesthetic, and recreational resource. The lake itself is unique in its shape, with three “arms” and two “shores” as well as a “foot” where the downtown village exists. Walloon Lake is a thriving northern Michigan small town with tons of character and energy, from snowmobiling and ice fishing in the winter to morel hunting and hiking in the spring, boating and golfing in the summer, and wine tasting and color touring in the fall.
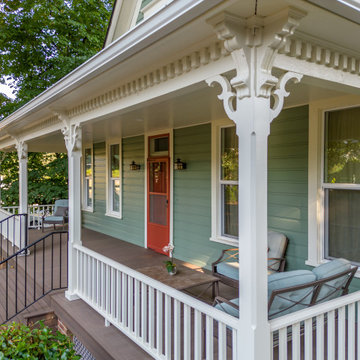
When we first saw this 1850's farmhouse, the porch was dangerously fragile and falling apart. It had an unstable foundation; rotting columns, handrails, and stairs; and the ceiling had a sag in it, indicating a potential structural problem. The homeowner's goal was to create a usable outdoor living space, while maintaining and respecting the architectural integrity of the home.
We began by shoring up the porch roof structure so we could completely deconstruct the porch itself and what was left of its foundation. From the ground up, we rebuilt the whole structure, reusing as much of the original materials and millwork as possible. Because many of the 170-year-old decorative profiles aren't readily available today, our team of carpenters custom milled the majority of the new corbels, dentil molding, posts, and balusters. The porch was finished with some new lighting, composite decking, and a tongue-and-groove ceiling.
The end result is a charming outdoor space for the homeowners to welcome guests, and enjoy the views of the old growth trees surrounding the home.
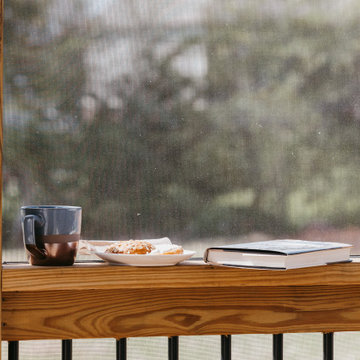
Screened back deck with wood and aluminum railing
Aménagement d'un porche d'entrée de maison arrière classique avec une moustiquaire, une extension de toiture et un garde-corps en matériaux mixtes.
Aménagement d'un porche d'entrée de maison arrière classique avec une moustiquaire, une extension de toiture et un garde-corps en matériaux mixtes.
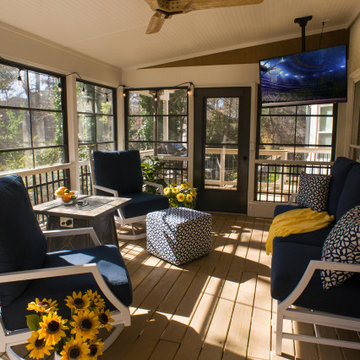
Eze-Breeze back porch designed and built by Atlanta Decking.
Idée de décoration pour un porche d'entrée de maison tradition de taille moyenne avec une moustiquaire, une extension de toiture et un garde-corps en matériaux mixtes.
Idée de décoration pour un porche d'entrée de maison tradition de taille moyenne avec une moustiquaire, une extension de toiture et un garde-corps en matériaux mixtes.
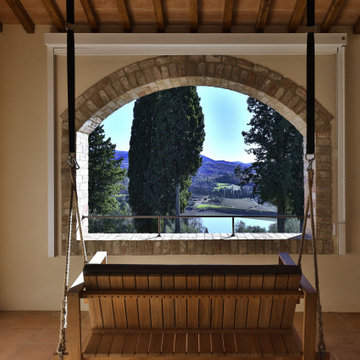
Loggia al piano primo del casale con vista
Cette photo montre un grand porche d'entrée de maison avant nature avec des pavés en brique, une extension de toiture et un garde-corps en matériaux mixtes.
Cette photo montre un grand porche d'entrée de maison avant nature avec des pavés en brique, une extension de toiture et un garde-corps en matériaux mixtes.
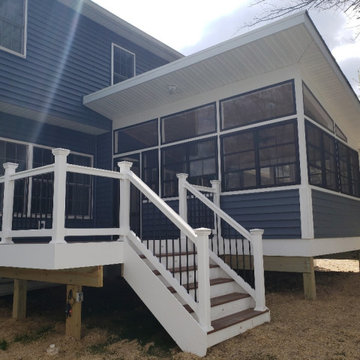
Contemporary screened porch using Sunspace windows with vinyl screens in front and normal screens exterior. Makes it a 4 season space. Dual ceiling fans, all azek and vinyl on interior and exterior - no maintenance. Cedar ceiling with recessed lighting. Low voltage lighting at all caps and stairs.
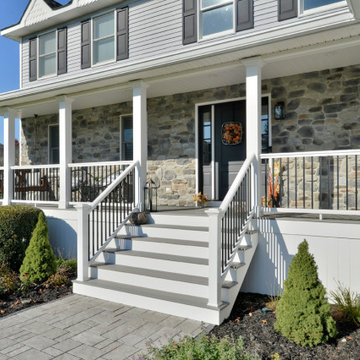
Aménagement d'un porche d'entrée de maison avant craftsman de taille moyenne avec des colonnes, des pavés en brique, une extension de toiture et un garde-corps en matériaux mixtes.
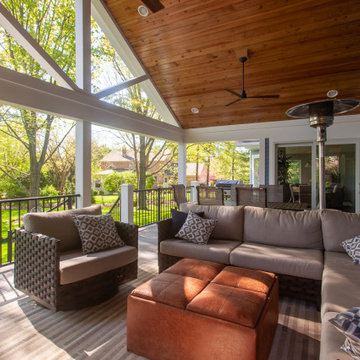
Our clients wanted to update their old uncovered deck and create a comfortable outdoor living space. Before the renovation they were exposed to the weather and now they can use this space all year long.

Check out his pretty cool project was in Overland Park Kansas. It has the following features: paver patio, fire pit, pergola with a bar top, and lighting! To check out more projects like this one head on over to our website!
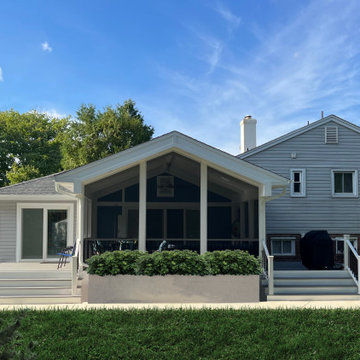
Two-part project. (Finished Construction) View of new "Dining / Office" addition with egress to uncovered deck area. View of new "Exterior Enclosure" connecting to living area.
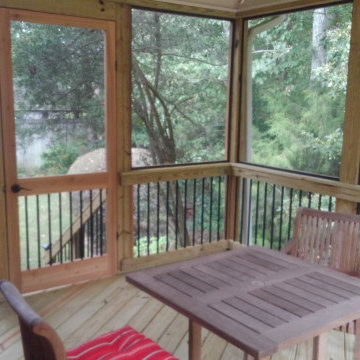
Archadeck of Birmingham updated an existing 1st generation aging composite deck with a brand new pressure-treated wooden deck. We created a new footprint making a mid-level landing and smaller stairs. The existing deck also had a roof over a portion of it. For this part, we installed new porch walls, a new pressure treated porch floor and screened it in! The new deck and screened porch also feature black powder-coated aluminum balusters. Last but not least, we also installed a gate at the top of the stairs to enhance safety and security while the deck is in use.
Idées déco de porches d'entrée de maison avec un garde-corps en matériaux mixtes
7