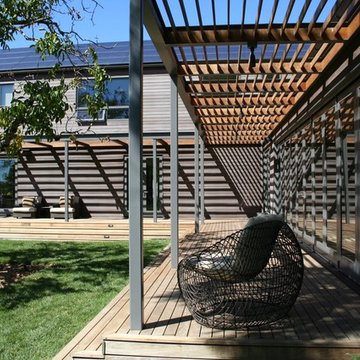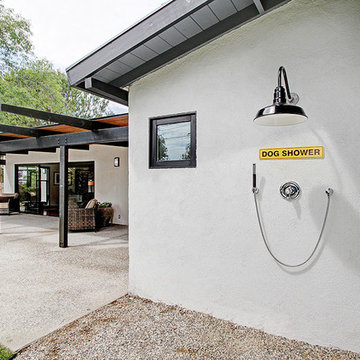Idées déco de porches d'entrée de maison avec une pergola et tous types de couvertures
Trier par :
Budget
Trier par:Populaires du jour
41 - 60 sur 1 610 photos
1 sur 3
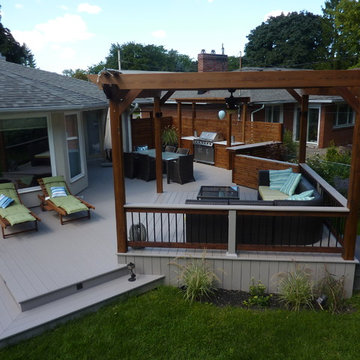
Benchmark Building Services Inc.
Idée de décoration pour un porche d'entrée de maison arrière minimaliste de taille moyenne avec une cuisine d'été, une terrasse en bois et une pergola.
Idée de décoration pour un porche d'entrée de maison arrière minimaliste de taille moyenne avec une cuisine d'été, une terrasse en bois et une pergola.
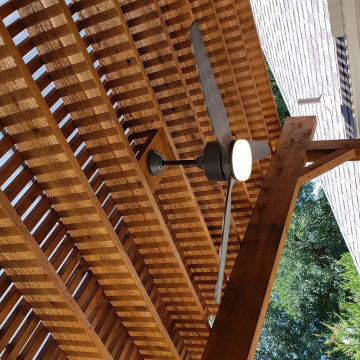
This special design includes a TopGal polycarbonate roofing system, which filters out harmful UV rays while still allowing light to flow through.
Aménagement d'un porche d'entrée de maison arrière montagne avec une pergola.
Aménagement d'un porche d'entrée de maison arrière montagne avec une pergola.
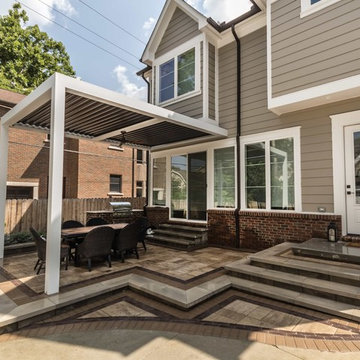
Jake Steward
Cette photo montre un petit porche d'entrée de maison arrière craftsman avec une cuisine d'été, des pavés en brique et une pergola.
Cette photo montre un petit porche d'entrée de maison arrière craftsman avec une cuisine d'été, des pavés en brique et une pergola.
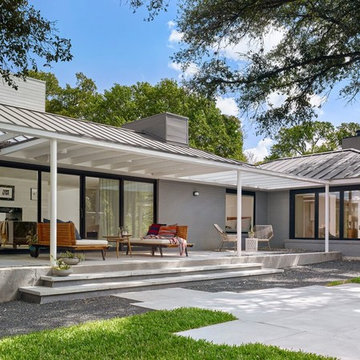
Casey Dunn
Réalisation d'un porche d'entrée de maison arrière vintage avec des pavés en béton et une pergola.
Réalisation d'un porche d'entrée de maison arrière vintage avec des pavés en béton et une pergola.
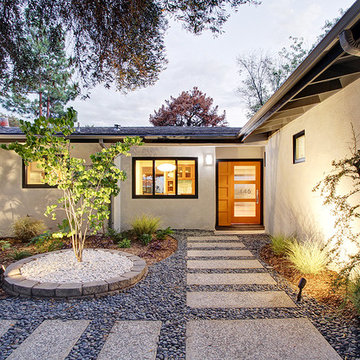
Cette image montre un porche d'entrée de maison arrière vintage de taille moyenne avec une pergola.
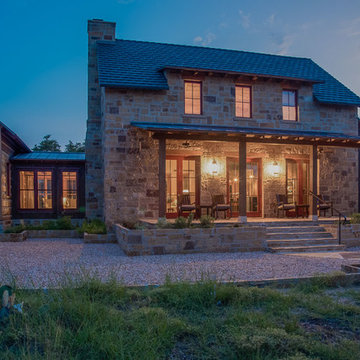
Inspiration pour un porche d'entrée de maison avant chalet de taille moyenne avec une pergola.
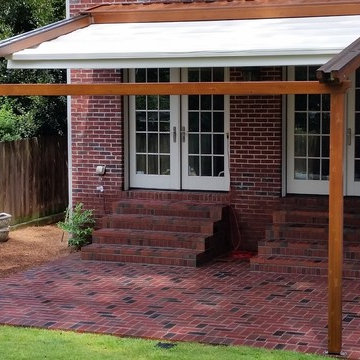
The client’s intention was for installation of an attached retractable waterproof patio cover system to provide heavy rain, hail, heat, sun, glare and UV protection for their backyard patio area.
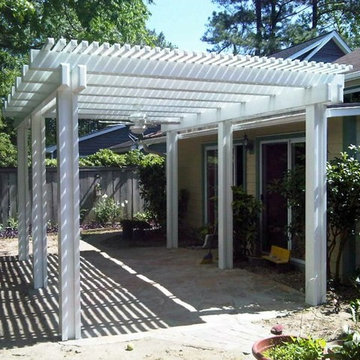
This pergola is free standing because we were unable to attach to the house. We always want to give customers the results that they want, here we had to adjust for design purpose but still an amazing product. All of the pergola materials are aluminum embossed to appear as painted wood.
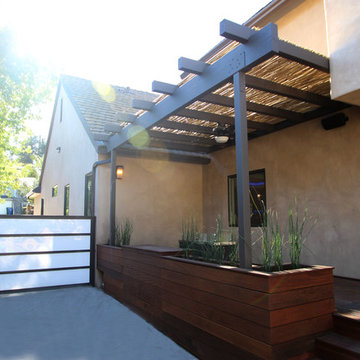
Idées déco pour un porche avec des plantes en pot arrière moderne de taille moyenne avec une terrasse en bois et une pergola.
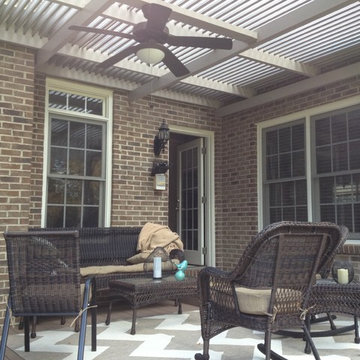
Charlotte Groce
Cette image montre un porche d'entrée de maison arrière traditionnel de taille moyenne avec une terrasse en bois et une pergola.
Cette image montre un porche d'entrée de maison arrière traditionnel de taille moyenne avec une terrasse en bois et une pergola.
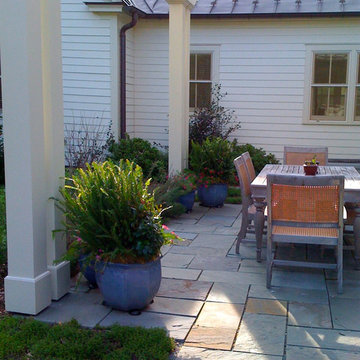
copyright 2015 Virginia Rockwell
Aménagement d'un grand porche avec un jardin potager arrière classique avec des pavés en pierre naturelle et une pergola.
Aménagement d'un grand porche avec un jardin potager arrière classique avec des pavés en pierre naturelle et une pergola.
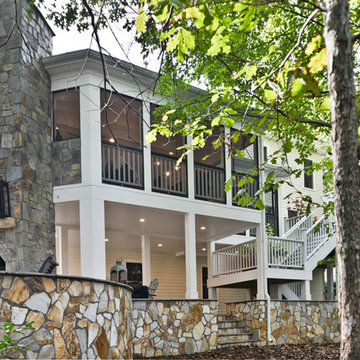
Stunning Outdoor Remodel in the heart of Kingstown, Alexandria, VA 22310.
Michael Nash Design Build & Homes created a new stunning screen porch with dramatic color tones, a rustic country style furniture setting, a new fireplace, and entertainment space for large sporting event or family gatherings.
The old window from the dining room was converted into French doors to allow better flow in and out of home. Wood looking porcelain tile compliments the stone wall of the fireplace. A double stacked fireplace was installed with a ventless stainless unit inside of screen porch and wood burning fireplace just below in the stoned patio area. A big screen TV was mounted over the mantel.
Beaded panel ceiling covered the tall cathedral ceiling, lots of lights, craftsman style ceiling fan and hanging lights complimenting the wicked furniture has set this screen porch area above any project in its class.
Just outside of the screen area is the Trex covered deck with a pergola given them a grilling and outdoor seating space. Through a set of wrapped around staircase the upper deck now is connected with the magnificent Lower patio area. All covered in flagstone and stone retaining wall, shows the outdoor entertaining option in the lower level just outside of the basement French doors. Hanging out in this relaxing porch the family and friends enjoy the stunning view of their wooded backyard.
The ambiance of this screen porch area is just stunning.
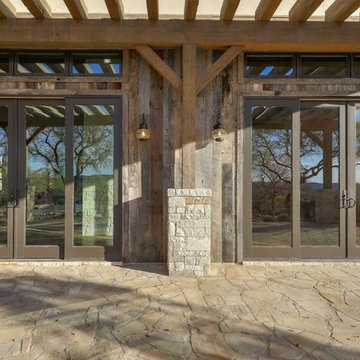
Lauren Keller | Luxury Real Estate Services, LLC
Reclaimed Barnwood Siding - https://www.woodco.com/products/wheaton-wallboard/
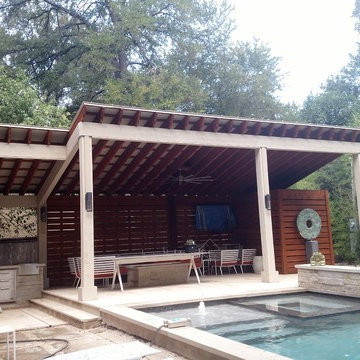
This grand covered pergola in West Austin is open on three sides. The space contains plenty of room for dining and relaxing and a private dressing room to change in and out of swimwear. You can read more about this amazing poolside outdoor living space in our blog story; http://austin.archadeck.com/blog/2017/10/6/comfortable-outdoor-living-upscale-urban-appeal/.
Photos courtesy Archadeck of Austin.
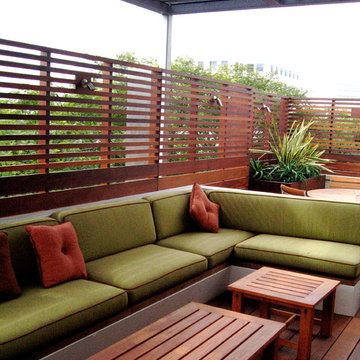
John Feldman | Photographer
We had fun designing the suite of hardwood components including: planter boxes, decks, furnishings.
The IPE and Steel slatted fence extensions to parapet walls provide privacy while allowing views out.
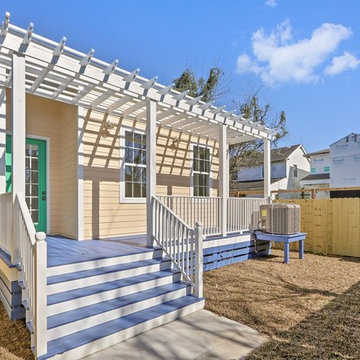
Aménagement d'un porche d'entrée de maison arrière classique de taille moyenne avec une pergola.
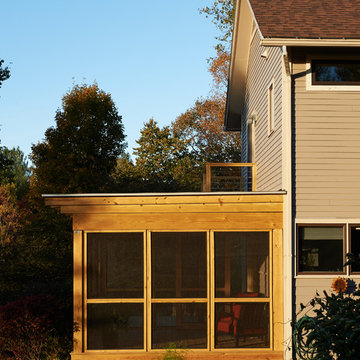
Cette photo montre un porche d'entrée de maison latéral moderne de taille moyenne avec une moustiquaire et une pergola.
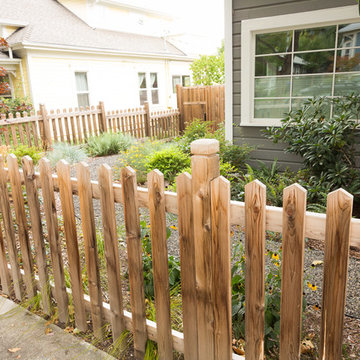
A traditional closed picket cedar fence surrounds a perennial garden (Black-eyed Susan, Sword Fern, Blue Oat Grass, Autumn Moore Grass + Rhododendron) w/ gravel path leading to the backyard.
Idées déco de porches d'entrée de maison avec une pergola et tous types de couvertures
3
