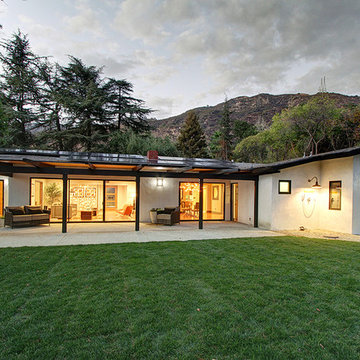Idées déco de porches d'entrée de maison avec une pergola et tous types de couvertures
Trier par :
Budget
Trier par:Populaires du jour
121 - 140 sur 1 610 photos
1 sur 3
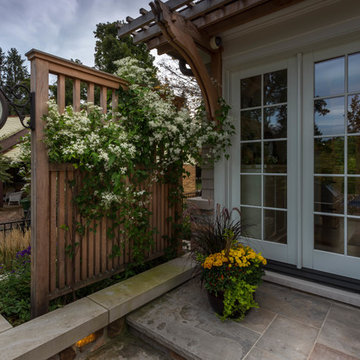
Réalisation d'un porche d'entrée de maison arrière tradition avec des pavés en pierre naturelle et une pergola.
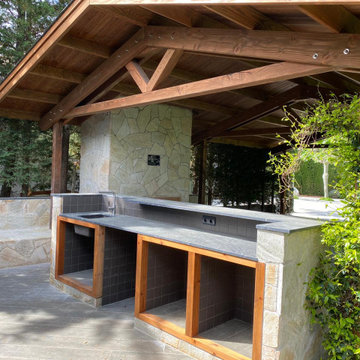
Proyecto de diseño y construcción de Pérgola para exterior. Living & dinning outdoor. Zona barra.
Cette photo montre un grand porche d'entrée de maison latéral méditerranéen avec une cheminée, du carrelage et une pergola.
Cette photo montre un grand porche d'entrée de maison latéral méditerranéen avec une cheminée, du carrelage et une pergola.
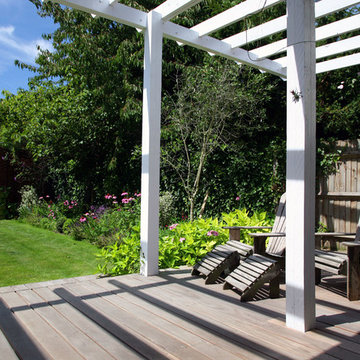
Kate Eyre Garden Design
Inspiration pour un grand porche d'entrée de maison arrière traditionnel avec une terrasse en bois et une pergola.
Inspiration pour un grand porche d'entrée de maison arrière traditionnel avec une terrasse en bois et une pergola.
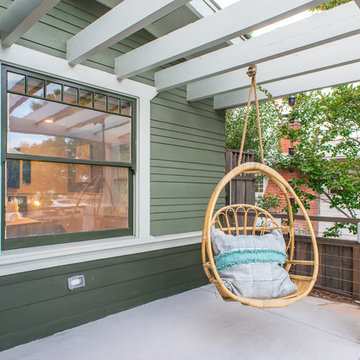
Cette photo montre un porche d'entrée de maison avant craftsman de taille moyenne avec une dalle de béton et une pergola.
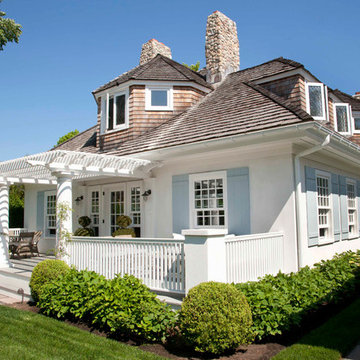
Cette photo montre un porche d'entrée de maison avant bord de mer de taille moyenne avec une terrasse en bois et une pergola.
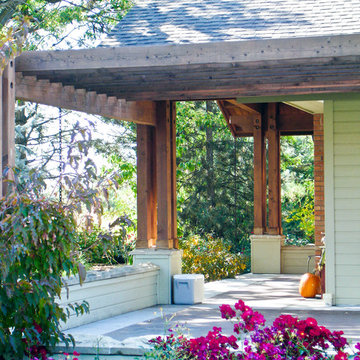
This was an extensive remodel to a 1950's ranch. The owner's loved their land and needed more room for a growing family. Some of the original brick walls of the ranch home can be seen through the new craftsman vernacular.
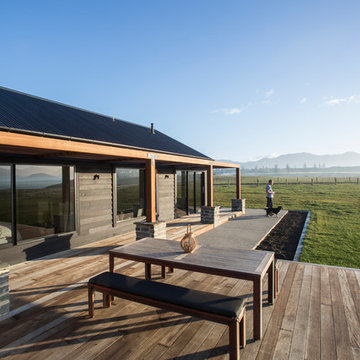
Photo credit: Graham Warman Photography
Exemple d'un porche d'entrée de maison arrière tendance de taille moyenne avec une terrasse en bois et une pergola.
Exemple d'un porche d'entrée de maison arrière tendance de taille moyenne avec une terrasse en bois et une pergola.
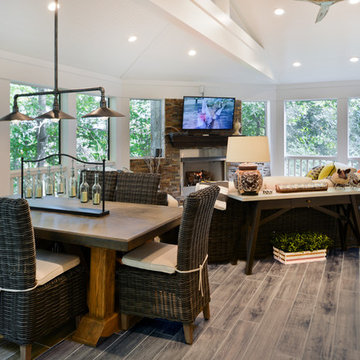
Stunning Outdoor Remodel in the heart of Kingstown, Alexandria, VA 22310.
Michael Nash Design Build & Homes created a new stunning screen porch with dramatic color tones, a rustic country style furniture setting, a new fireplace, and entertainment space for large sporting event or family gatherings.
The old window from the dining room was converted into French doors to allow better flow in and out of home. Wood looking porcelain tile compliments the stone wall of the fireplace. A double stacked fireplace was installed with a ventless stainless unit inside of screen porch and wood burning fireplace just below in the stoned patio area. A big screen TV was mounted over the mantel.
Beaded panel ceiling covered the tall cathedral ceiling, lots of lights, craftsman style ceiling fan and hanging lights complimenting the wicked furniture has set this screen porch area above any project in its class.
Just outside of the screen area is the Trex covered deck with a pergola given them a grilling and outdoor seating space. Through a set of wrapped around staircase the upper deck now is connected with the magnificent Lower patio area. All covered in flagstone and stone retaining wall, shows the outdoor entertaining option in the lower level just outside of the basement French doors. Hanging out in this relaxing porch the family and friends enjoy the stunning view of their wooded backyard.
The ambiance of this screen porch area is just stunning.
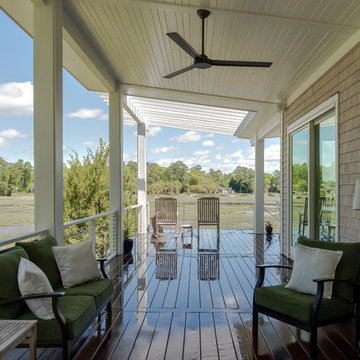
Rick Ricozzi
Réalisation d'un porche d'entrée de maison latéral bohème de taille moyenne avec une terrasse en bois et une pergola.
Réalisation d'un porche d'entrée de maison latéral bohème de taille moyenne avec une terrasse en bois et une pergola.
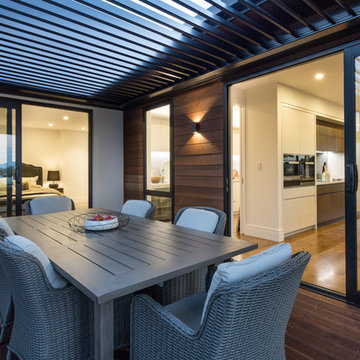
Mike Hollman
Idées déco pour un porche d'entrée de maison latéral contemporain de taille moyenne avec une moustiquaire, une terrasse en bois et une pergola.
Idées déco pour un porche d'entrée de maison latéral contemporain de taille moyenne avec une moustiquaire, une terrasse en bois et une pergola.
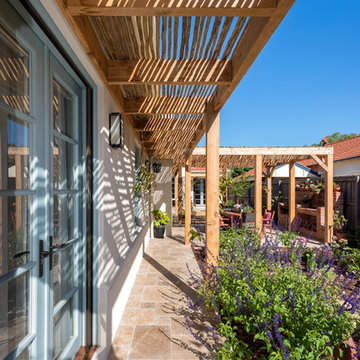
Latte poles are a perfect shading device. Used over the paved walkway and the outdoor terrace, they provide dappled light and shade both inside and outside.
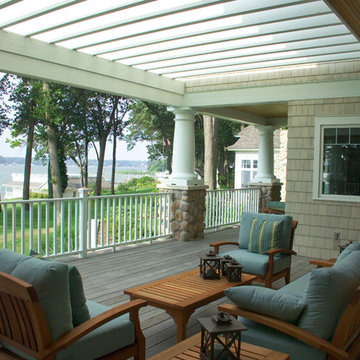
Inspired by the East Coast’s 19th-century Shingle Style homes, this updated waterfront residence boasts a friendly front porch as well as a dramatic, gabled roofline. Oval windows add nautical flair while a weathervane-topped cupola and carriage-style garage doors add character. Inside, an expansive first floor great room opens to a large kitchen and pergola-covered porch. The main level also features a dining room, master bedroom, home management center, mud room and den; the upstairs includes four family bedrooms and a large bonus room.
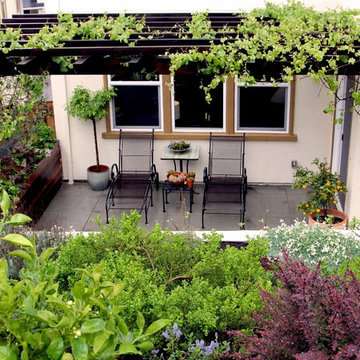
Idées déco pour un petit porche avec un mur végétal arrière montagne avec une pergola.
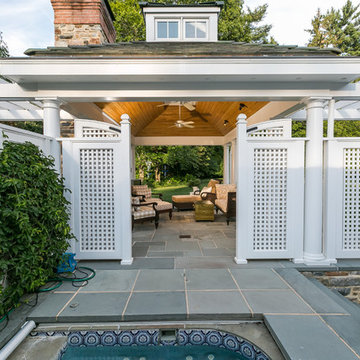
Home Track
Idée de décoration pour un porche d'entrée de maison arrière tradition avec un foyer extérieur, des pavés en pierre naturelle et une pergola.
Idée de décoration pour un porche d'entrée de maison arrière tradition avec un foyer extérieur, des pavés en pierre naturelle et une pergola.
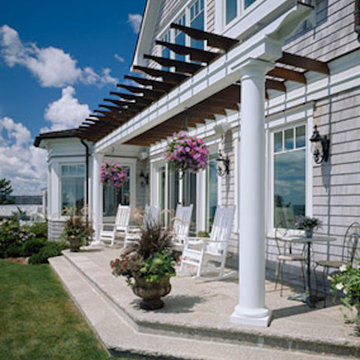
Idée de décoration pour un porche avec des plantes en pot arrière tradition de taille moyenne avec une pergola.
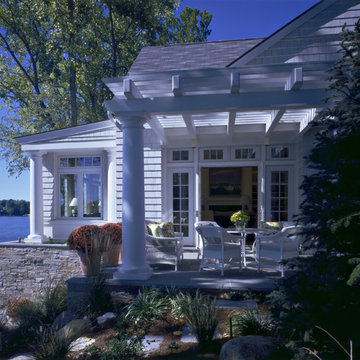
Side yard patio opens to lakeside views without obscuring interior views to lake, stepping down via a series of platforms to access waterfront/docks - Architecture: HAUS | Architecture - Construction: Stenz Construction - Photo: Greg Murphey Studios
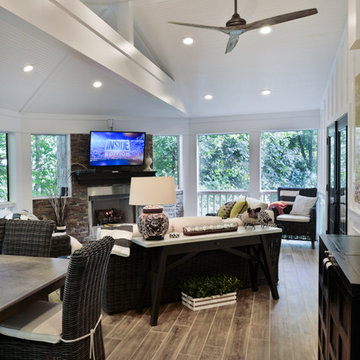
Stunning Outdoor Remodel in the heart of Kingstown, Alexandria, VA 22310.
Michael Nash Design Build & Homes created a new stunning screen porch with dramatic color tones, a rustic country style furniture setting, a new fireplace, and entertainment space for large sporting event or family gatherings.
The old window from the dining room was converted into French doors to allow better flow in and out of home. Wood looking porcelain tile compliments the stone wall of the fireplace. A double stacked fireplace was installed with a ventless stainless unit inside of screen porch and wood burning fireplace just below in the stoned patio area. A big screen TV was mounted over the mantel.
Beaded panel ceiling covered the tall cathedral ceiling, lots of lights, craftsman style ceiling fan and hanging lights complimenting the wicked furniture has set this screen porch area above any project in its class.
Just outside of the screen area is the Trex covered deck with a pergola given them a grilling and outdoor seating space. Through a set of wrapped around staircase the upper deck now is connected with the magnificent Lower patio area. All covered in flagstone and stone retaining wall, shows the outdoor entertaining option in the lower level just outside of the basement French doors. Hanging out in this relaxing porch the family and friends enjoy the stunning view of their wooded backyard.
The ambiance of this screen porch area is just stunning.
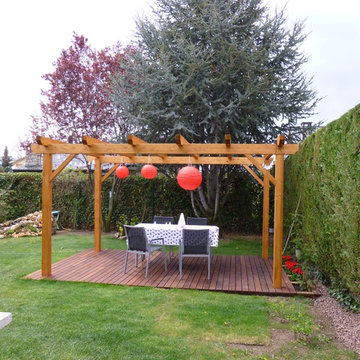
Begoña Vega
Exemple d'un porche d'entrée de maison nature de taille moyenne avec une pergola.
Exemple d'un porche d'entrée de maison nature de taille moyenne avec une pergola.
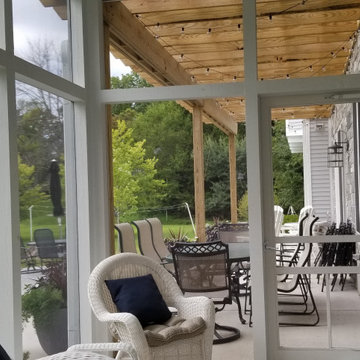
Many opportunities to enjoy the spacious outdoor spaces of the screen porch and adjoining patio.
Inspiration pour un grand porche d'entrée de maison arrière traditionnel avec une moustiquaire, des pavés en pierre naturelle et une pergola.
Inspiration pour un grand porche d'entrée de maison arrière traditionnel avec une moustiquaire, des pavés en pierre naturelle et une pergola.
Idées déco de porches d'entrée de maison avec une pergola et tous types de couvertures
7
