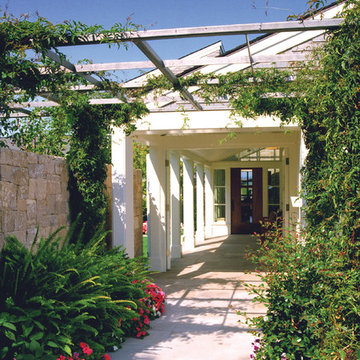Idées déco de porches d'entrée de maison avec une pergola et tous types de couvertures
Trier par :
Budget
Trier par:Populaires du jour
61 - 80 sur 1 610 photos
1 sur 3
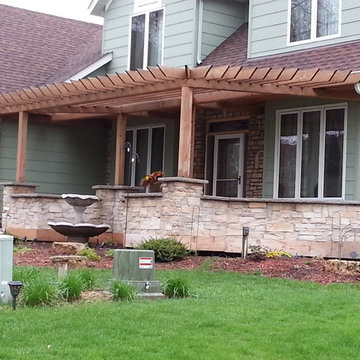
Eagan Kitchen and Front Porch
Aménagement d'un porche d'entrée de maison avant montagne de taille moyenne avec des pavés en pierre naturelle et une pergola.
Aménagement d'un porche d'entrée de maison avant montagne de taille moyenne avec des pavés en pierre naturelle et une pergola.
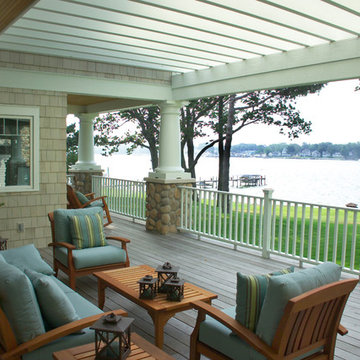
Inspired by the East Coast’s 19th-century Shingle Style homes, this updated waterfront residence boasts a friendly front porch as well as a dramatic, gabled roofline. Oval windows add nautical flair while a weathervane-topped cupola and carriage-style garage doors add character. Inside, an expansive first floor great room opens to a large kitchen and pergola-covered porch. The main level also features a dining room, master bedroom, home management center, mud room and den; the upstairs includes four family bedrooms and a large bonus room.
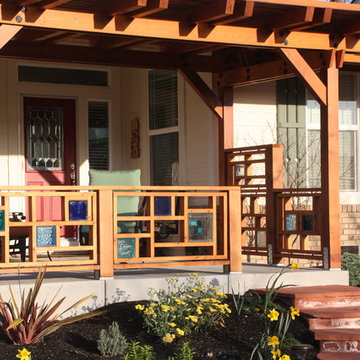
Front porch railing and pergola using art glass blocks in various colors and sizes for a artistic architectural look.
Idées déco pour un porche d'entrée de maison contemporain avec une pergola.
Idées déco pour un porche d'entrée de maison contemporain avec une pergola.
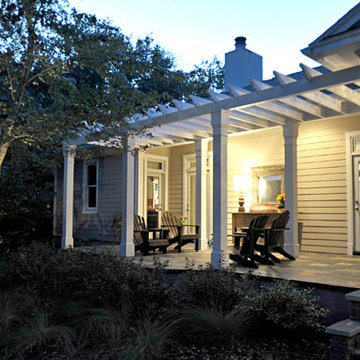
Cette photo montre un porche d'entrée de maison chic avec une pergola.
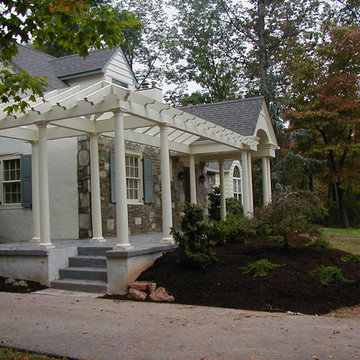
Front Entry addition with cedar pergola, barrel vault ceiling and patterned concrete floor. Project located in Fort Washington, Montgomery County, PA.
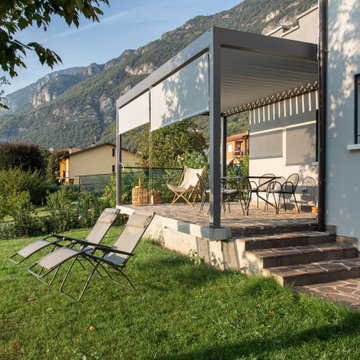
vista della casa dal giardino; pergola esterna con tende parasole, pavimentazione in pietra. La casa è stata tutta ridipinta in toni del grigio.
Aménagement d'un grand porche d'entrée de maison avant contemporain avec des pavés en pierre naturelle et une pergola.
Aménagement d'un grand porche d'entrée de maison avant contemporain avec des pavés en pierre naturelle et une pergola.
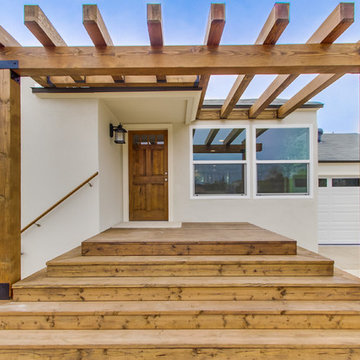
New vinyl Title 24 windows installed, new steel sectional two-car garage door, wooden pergola and matching natural wood steps
Idée de décoration pour un porche d'entrée de maison avant design avec des pavés en pierre naturelle et une pergola.
Idée de décoration pour un porche d'entrée de maison avant design avec des pavés en pierre naturelle et une pergola.
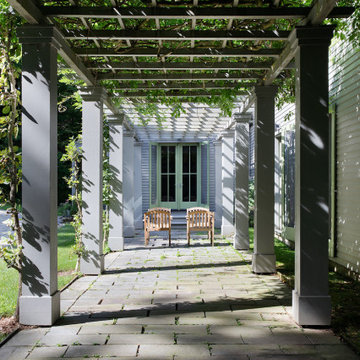
This house was conceived as a series of Shaker-like barns, strung together to create a village in the woods. Each barn contains a discrete function—the entrance hall, the great room, the kitchen, the porch, the bedroom. A garage and guest apartment are connected to the main home by a wisteria-draped courtyard.
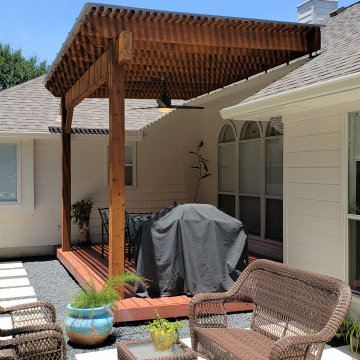
With daytime temperatures hovering in the high 90’s in the coming days, many Austin area residents will be in search of shade or shelter. Archadeck of Austin offered this family a solution for remaining outdoors for more hours, even in full sun and sweltering heat, with a custom-designed cedar pergola that is not only gorgeous, but also offers UV protection, giving credence to our statement that each of our pergola design and building projects is truly one-of-a-kind.
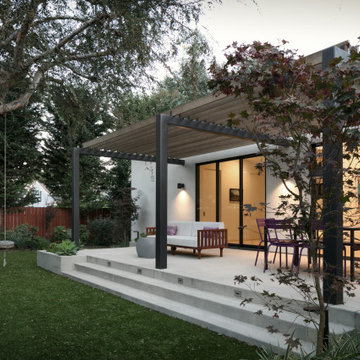
Cette image montre un porche d'entrée de maison arrière design avec une dalle de béton et une pergola.
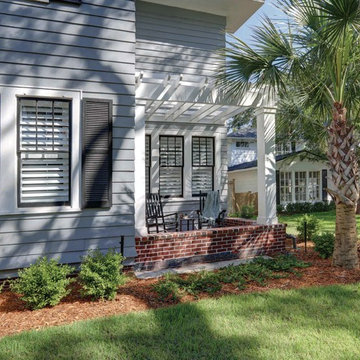
For this project the house itself and the garage are the only original features on the property. In the front yard we created massive curb appeal by adding a new brick driveway, framed by lighted brick columns, with an offset parking space. A brick retaining wall and walkway lead visitors to the front door, while a low brick wall and crisp white pergola enhance a previous underutilized patio. Landscaping, sod, and lighting frame the house without distracting from its character.
In the back yard the driveway leads to an updated garage which received a new brick floor and air conditioning. The back of the house changed drastically with the seamless addition of a covered patio framed on one side by a trellis with inset stained glass opposite a brick fireplace. The live-edge cypress mantel provides the perfect place for decor. The travertine patio steps down to a rectangular pool, which features a swim jet and linear glass waterline tile. Again, the space includes all new landscaping, sod, and lighting to extend enjoyment of the space after dusk.
Photo by Craig O'Neal
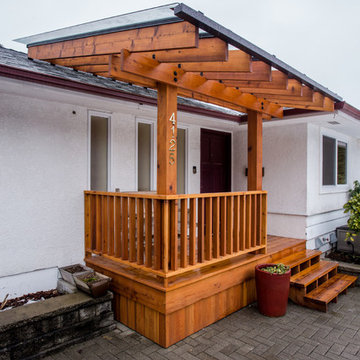
David Kimber
Cette photo montre un porche d'entrée de maison avant tendance de taille moyenne avec une terrasse en bois et une pergola.
Cette photo montre un porche d'entrée de maison avant tendance de taille moyenne avec une terrasse en bois et une pergola.
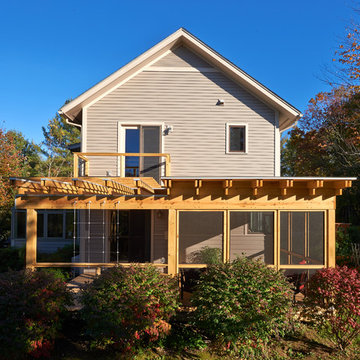
Cette image montre un porche d'entrée de maison latéral minimaliste de taille moyenne avec une moustiquaire et une pergola.
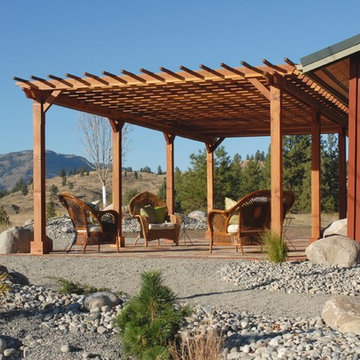
30' x 16' Garden Pergola in Redwood. Slats set at 12 inches on center. Main roof rafters set at 18 inches on center. Free standing. Includes anchor kit for concrete (hidden under post boots). This job was shipped to Renton, Washington.
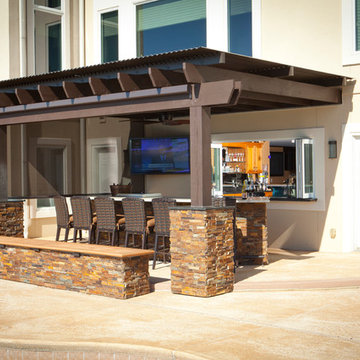
Cette photo montre un porche d'entrée de maison arrière méditerranéen de taille moyenne avec une dalle de béton et une pergola.
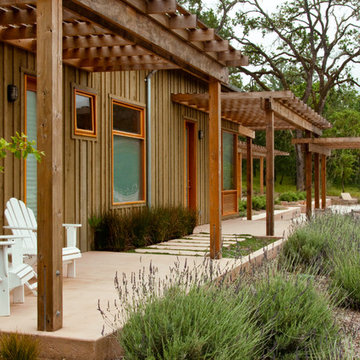
Eileen Marie Roche
Réalisation d'un porche d'entrée de maison arrière chalet avec une pergola.
Réalisation d'un porche d'entrée de maison arrière chalet avec une pergola.
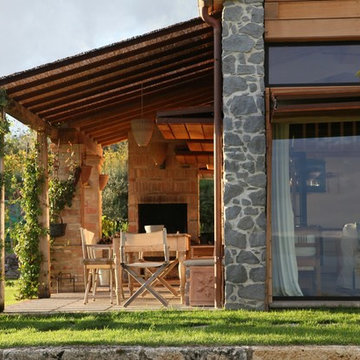
Aménagement d'un porche d'entrée de maison arrière campagne de taille moyenne avec une pergola.
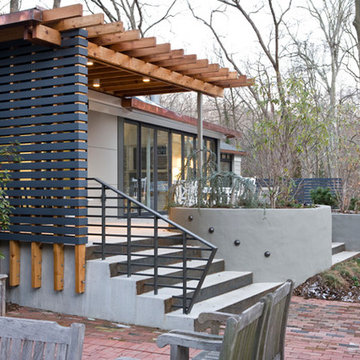
Angie Seckinger Photography
Aménagement d'un porche d'entrée de maison avant contemporain de taille moyenne avec une dalle de béton et une pergola.
Aménagement d'un porche d'entrée de maison avant contemporain de taille moyenne avec une dalle de béton et une pergola.

Réalisation d'un porche d'entrée de maison arrière champêtre avec une cheminée, des pavés en béton et une pergola.
Idées déco de porches d'entrée de maison avec une pergola et tous types de couvertures
4
