Idées déco de porches d'entrée de maison avec une terrasse en bois
Trier par :
Budget
Trier par:Populaires du jour
1 - 20 sur 11 304 photos
1 sur 2
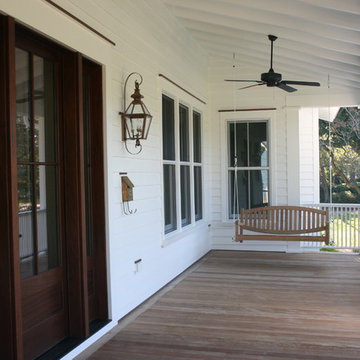
Inspiration pour un porche d'entrée de maison traditionnel avec une terrasse en bois.
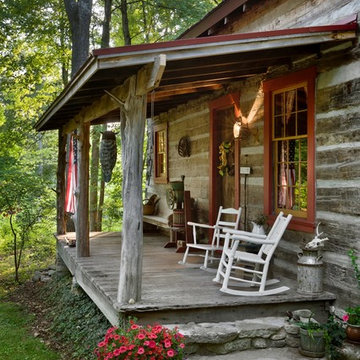
Roger Wade Studio The porch roof was lowered back to the original rafter pockets. The 4 posts were replace with 3 natural cedars over the 3 stone piers. New stone steps were added from the nearby creek. Painted trim & windows. We kept the original rocker & pew. A peaceful retreat to pass the time.
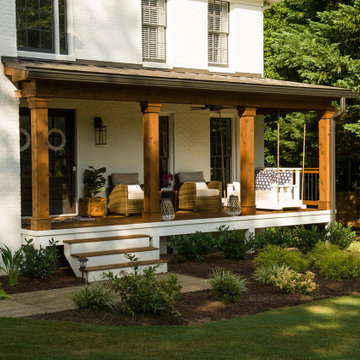
This timber column porch replaced a small portico. It features a 7.5' x 24' premium quality pressure treated porch floor. Porch beam wraps, fascia, trim are all cedar. A shed-style, standing seam metal roof is featured in a burnished slate color. The porch also includes a ceiling fan and recessed lighting.
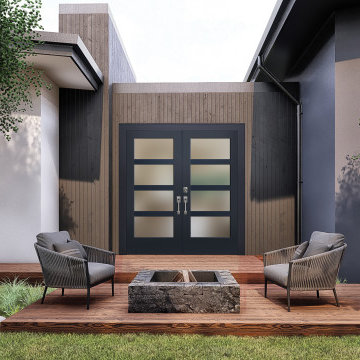
Create a space for entertaining. Your doors can make a statement, and they create a fluidity of your modern design throughout your home. Create the patio of your dreams.
Front Door: VistaGrande with Modern SDL Bars
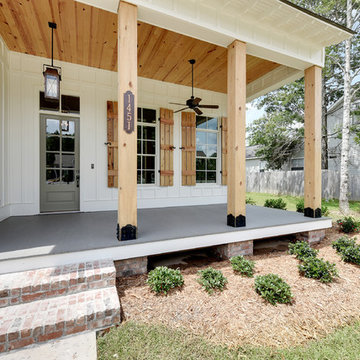
The Coach House lantern is a great complement to this farmhouse style new construction. Shop the look: Coach House Square Yoke http://ow.ly/nE1c30nCw9S

Photo by Allen Russ, Hoachlander Davis Photography
Aménagement d'un porche d'entrée de maison arrière classique de taille moyenne avec une moustiquaire, une extension de toiture et une terrasse en bois.
Aménagement d'un porche d'entrée de maison arrière classique de taille moyenne avec une moustiquaire, une extension de toiture et une terrasse en bois.
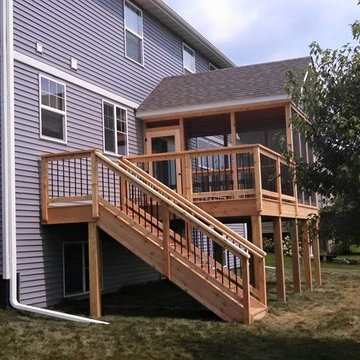
Exemple d'un porche d'entrée de maison arrière chic de taille moyenne avec une moustiquaire, une terrasse en bois et une extension de toiture.
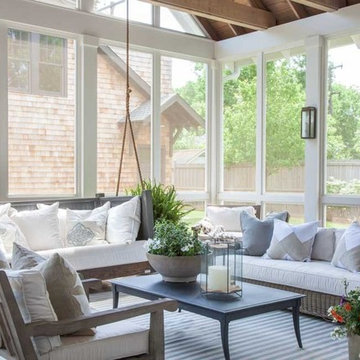
Inspiration pour un grand porche d'entrée de maison arrière traditionnel avec une moustiquaire, une terrasse en bois et une extension de toiture.
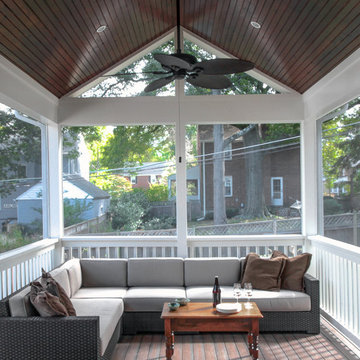
EnviroHomeDesign LLC
Cette image montre un grand porche d'entrée de maison arrière traditionnel avec une moustiquaire, une terrasse en bois et une extension de toiture.
Cette image montre un grand porche d'entrée de maison arrière traditionnel avec une moustiquaire, une terrasse en bois et une extension de toiture.
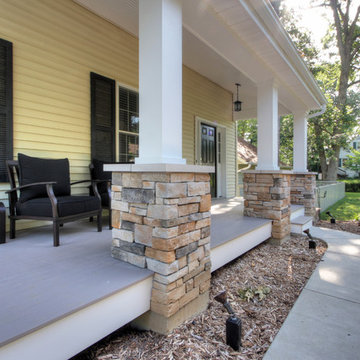
A Webster Groves, MO home reaches full potential with the addition of a shady front porch. Wood columns with cultured stone bases add texture, and a gently curving sidewalk leads to the Azek floor. Stone pavers create raised flower beds on either side of the porch.
Photos by Toby Weiss for MBA.
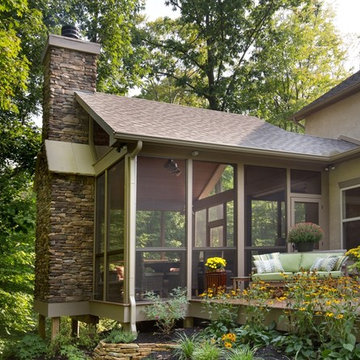
Exemple d'un porche d'entrée de maison chic avec une terrasse en bois et une extension de toiture.
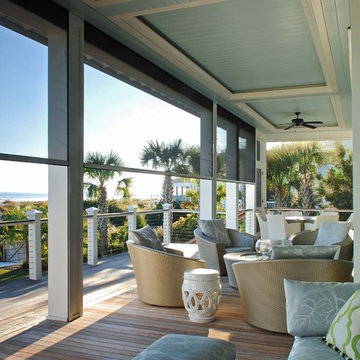
Photo by: Tripp Smith
Aménagement d'un porche d'entrée de maison bord de mer avec une terrasse en bois et une extension de toiture.
Aménagement d'un porche d'entrée de maison bord de mer avec une terrasse en bois et une extension de toiture.
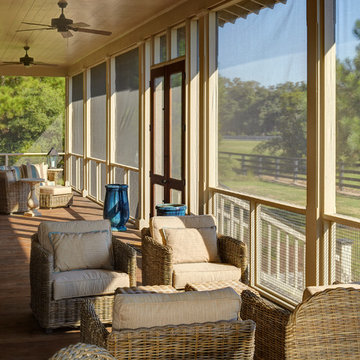
This Iconic Lowcountry Home designed by Allison Ramsey Architects overlooks the paddocks of Brays Island SC. Amazing craftsmanship in a layed back style describe this house and this property. To see this plan and any of our other work please visit www.allisonramseyarchitect.com;
olin redmon - photographer;
Heirloom Building Company - Builder

This lake house porch uses a palette of neutrals, blues and greens to incorporate the client’s favorite color: turquoise. A bead board ceiling, woven wood blinds, wicker ceiling fan and outdoor grass rug set the stage for Indonesian rain drum tables and a vintage turquoise planter.

John McManus
Inspiration pour un porche d'entrée de maison arrière marin de taille moyenne avec une moustiquaire et une terrasse en bois.
Inspiration pour un porche d'entrée de maison arrière marin de taille moyenne avec une moustiquaire et une terrasse en bois.
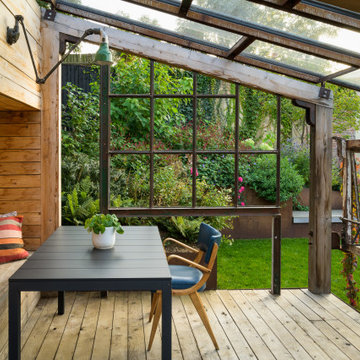
Re-purposed Victorian Greenhouse
Aménagement d'un porche d'entrée de maison campagne avec une terrasse en bois et une extension de toiture.
Aménagement d'un porche d'entrée de maison campagne avec une terrasse en bois et une extension de toiture.

AFTER: Georgia Front Porch designed and built a full front porch that complemented the new siding and landscaping. This farmhouse-inspired design features a 41 ft. long composite floor, 4x4 timber posts, tongue and groove ceiling covered by a black, standing seam metal roof.
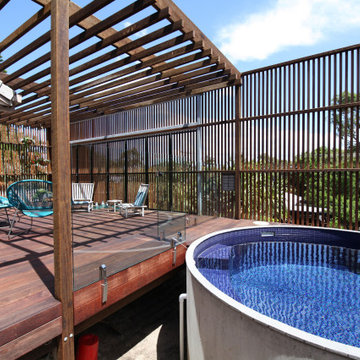
A generous 4 metre wide deck was added to the front of the house creating an outdoor living room. The custom made screen can be opened out but can also be kept closed for privacy from passers by on the street. The concrete plunge pool is a welcome addition for hot summer days.
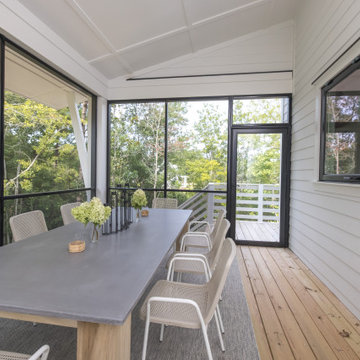
This modern farmhouse kitchen by Glover Design LLC and Isabella Grace Refined Homes features an ActivWall Gas Strut Window connecting the kitchen to the adjacent screened dining area.

The screen porch has a Fir beam ceiling, Ipe decking, and a flat screen TV mounted over a stone clad gas fireplace.
Aménagement d'un grand porche d'entrée de maison arrière classique avec une moustiquaire, une terrasse en bois, une extension de toiture et un garde-corps en bois.
Aménagement d'un grand porche d'entrée de maison arrière classique avec une moustiquaire, une terrasse en bois, une extension de toiture et un garde-corps en bois.
Idées déco de porches d'entrée de maison avec une terrasse en bois
1