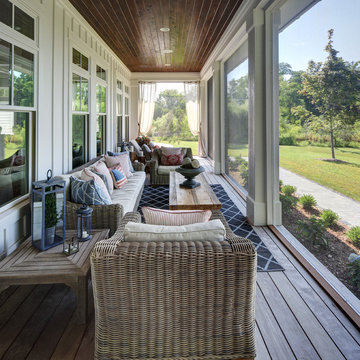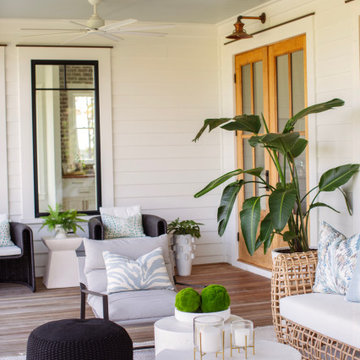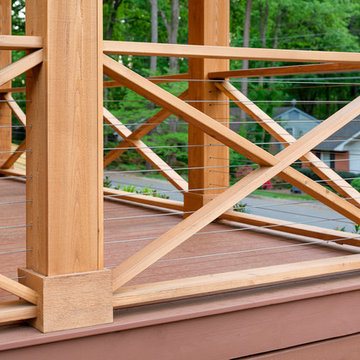Idées déco de porches d'entrée de maison beiges
Trier par :
Budget
Trier par:Populaires du jour
1 - 20 sur 2 672 photos
1 sur 2

Photo by Andrew Hyslop
Exemple d'un petit porche d'entrée de maison arrière chic avec une terrasse en bois et une extension de toiture.
Exemple d'un petit porche d'entrée de maison arrière chic avec une terrasse en bois et une extension de toiture.

Inspiration pour un porche d'entrée de maison arrière traditionnel avec des pavés en pierre naturelle et une extension de toiture.

Amazing front porch of a modern farmhouse built by Steve Powell Homes (www.stevepowellhomes.com). Photo Credit: David Cannon Photography (www.davidcannonphotography.com)
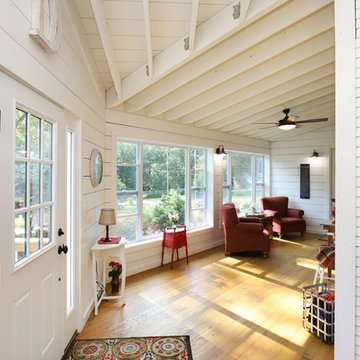
The owners of this beautiful historic farmhouse had been painstakingly restoring it bit by bit. One of the last items on their list was to create a wrap-around front porch to create a more distinct and obvious entrance to the front of their home.
Aside from the functional reasons for the new porch, our client also had very specific ideas for its design. She wanted to recreate her grandmother’s porch so that she could carry on the same wonderful traditions with her own grandchildren someday.
Key requirements for this front porch remodel included:
- Creating a seamless connection to the main house.
- A floorplan with areas for dining, reading, having coffee and playing games.
- Respecting and maintaining the historic details of the home and making sure the addition felt authentic.
Upon entering, you will notice the authentic real pine porch decking.
Real windows were used instead of three season porch windows which also have molding around them to match the existing home’s windows.
The left wing of the porch includes a dining area and a game and craft space.
Ceiling fans provide light and additional comfort in the summer months. Iron wall sconces supply additional lighting throughout.
Exposed rafters with hidden fasteners were used in the ceiling.
Handmade shiplap graces the walls.
On the left side of the front porch, a reading area enjoys plenty of natural light from the windows.
The new porch blends perfectly with the existing home much nicer front facade. There is a clear front entrance to the home, where previously guests weren’t sure where to enter.
We successfully created a place for the client to enjoy with her future grandchildren that’s filled with nostalgic nods to the memories she made with her own grandmother.
"We have had many people who asked us what changed on the house but did not know what we did. When we told them we put the porch on, all of them made the statement that they did not notice it was a new addition and fit into the house perfectly.”
– Homeowner

Chris Giles
Idées déco pour un porche d'entrée de maison arrière bord de mer de taille moyenne avec une moustiquaire, des pavés en pierre naturelle et une extension de toiture.
Idées déco pour un porche d'entrée de maison arrière bord de mer de taille moyenne avec une moustiquaire, des pavés en pierre naturelle et une extension de toiture.

Lake Front Country Estate Sleeping Porch, designed by Tom Markalunas, built by Resort Custom Homes. Photography by Rachael Boling.
Réalisation d'un très grand porche d'entrée de maison arrière tradition avec des pavés en pierre naturelle et une extension de toiture.
Réalisation d'un très grand porche d'entrée de maison arrière tradition avec des pavés en pierre naturelle et une extension de toiture.
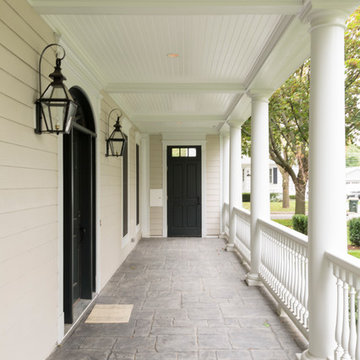
Cette photo montre un porche d'entrée de maison avant chic de taille moyenne avec des pavés en pierre naturelle et une extension de toiture.

This new house is reminiscent of the farm type houses in the Napa Valley. Although the new house is a more sophisticated design, it still remains simple in plan and overall shape. At the front entrance an entry vestibule opens onto the Great Room with kitchen, dining and living areas. A media room, guest room and small bath are also on the ground floor. Pocketed lift and slide doors and windows provide large openings leading out to a trellis covered rear deck and steps down to a lawn and pool with views of the vineyards beyond.
The second floor includes a master bedroom and master bathroom with a covered porch, an exercise room, a laundry and two children’s bedrooms each with their own bathroom
Benjamin Dhong of Benjamin Dhong Interiors worked with the owner on colors, interior finishes such as tile, stone, flooring, countertops, decorative light fixtures, some cabinet design and furnishings
Photos by Adrian Gregorutti
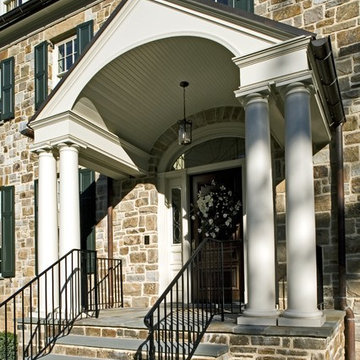
The firm is responsible for custom home design for a number of homes in the prestigious country club community of Caves Valley.
Designed as the fi rst and only speculative home to be built at the Caves Valley Golf Course Community, this custom stone house utilizes old world materials and craftsmanship inside and out. Although the house has a large footprint, the design creates the illusion of an old manor home that has been added to over the years. Although the site was extremely narrow and had a signifi cant slope, the design of the footprint and surrounding landscape minimizes these conditions.
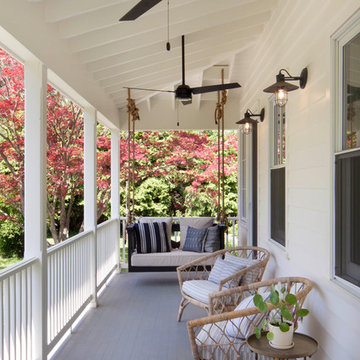
new front porch
beatrice pediconi, photographer
Réalisation d'un porche d'entrée de maison champêtre avec une terrasse en bois et une extension de toiture.
Réalisation d'un porche d'entrée de maison champêtre avec une terrasse en bois et une extension de toiture.
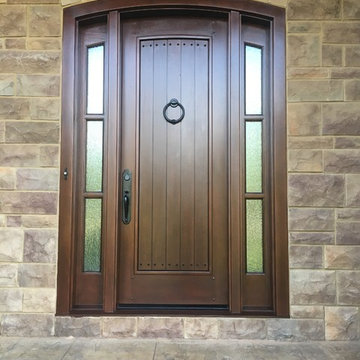
Exemple d'un porche d'entrée de maison avant craftsman de taille moyenne avec des pavés en pierre naturelle et une extension de toiture.

Inspiration pour un porche d'entrée de maison traditionnel avec du carrelage et une extension de toiture.
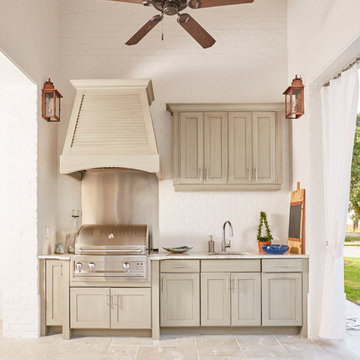
Photography: Colleen Duffley
Cette photo montre un porche d'entrée de maison avant chic de taille moyenne avec une cuisine d'été, des pavés en pierre naturelle et une extension de toiture.
Cette photo montre un porche d'entrée de maison avant chic de taille moyenne avec une cuisine d'été, des pavés en pierre naturelle et une extension de toiture.
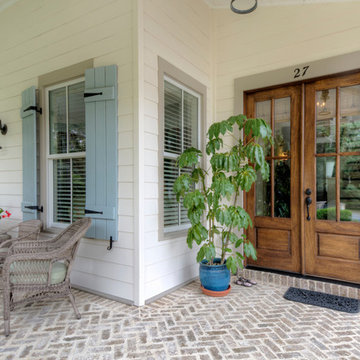
George Ingram
Cette photo montre un porche d'entrée de maison avant nature de taille moyenne avec des pavés en brique et une extension de toiture.
Cette photo montre un porche d'entrée de maison avant nature de taille moyenne avec des pavés en brique et une extension de toiture.

The cozy front porch has a built-in ceiling heater to help socializing in the cool evenings John Wilbanks Photography
Réalisation d'un porche d'entrée de maison craftsman avec une terrasse en bois et une extension de toiture.
Réalisation d'un porche d'entrée de maison craftsman avec une terrasse en bois et une extension de toiture.
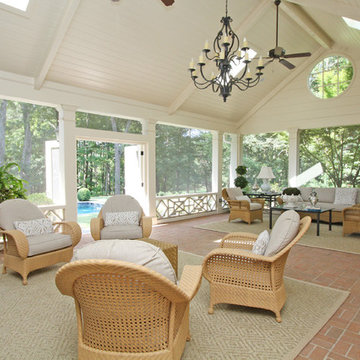
T&T Photos
Cette photo montre un grand porche d'entrée de maison arrière chic avec des pavés en brique et une extension de toiture.
Cette photo montre un grand porche d'entrée de maison arrière chic avec des pavés en brique et une extension de toiture.
Idées déco de porches d'entrée de maison beiges
1
