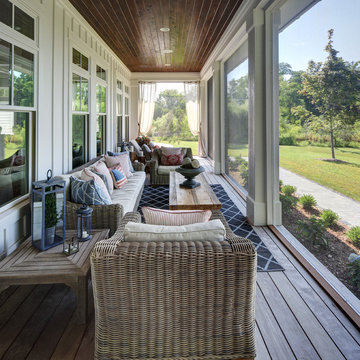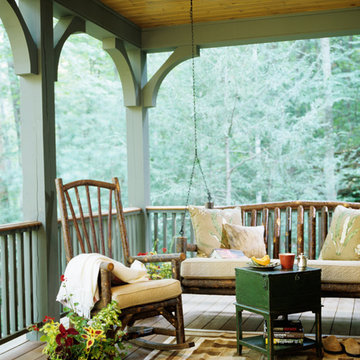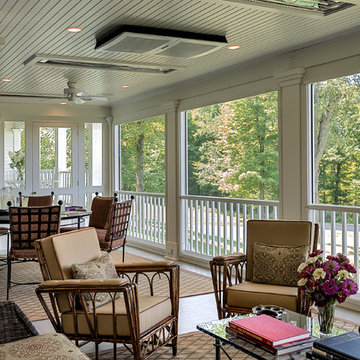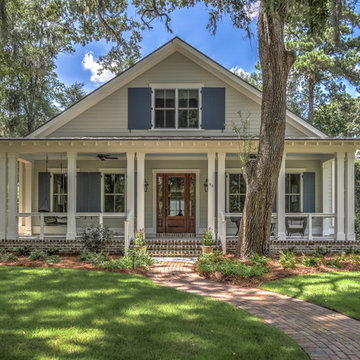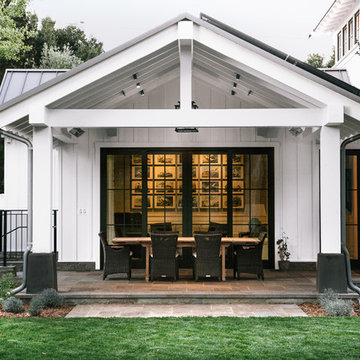Idées déco de porches d'entrée de maison campagne verts
Trier par :
Budget
Trier par:Populaires du jour
101 - 120 sur 1 028 photos
1 sur 3

View of front porch of renovated 1914 Dutch Colonial farm house.
© REAL-ARCH-MEDIA
Idée de décoration pour un grand porche d'entrée de maison avant champêtre avec une extension de toiture.
Idée de décoration pour un grand porche d'entrée de maison avant champêtre avec une extension de toiture.
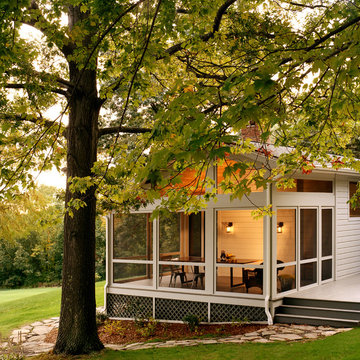
Réalisation d'un porche d'entrée de maison arrière champêtre de taille moyenne avec une moustiquaire, une extension de toiture et une terrasse en bois.
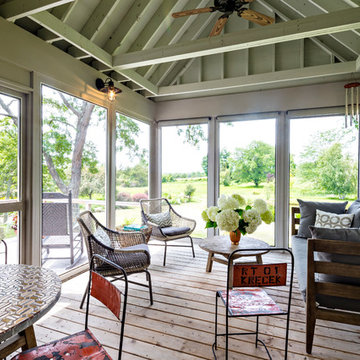
Richard Titus
Inspiration pour un porche d'entrée de maison arrière rustique avec une moustiquaire, une terrasse en bois et une extension de toiture.
Inspiration pour un porche d'entrée de maison arrière rustique avec une moustiquaire, une terrasse en bois et une extension de toiture.
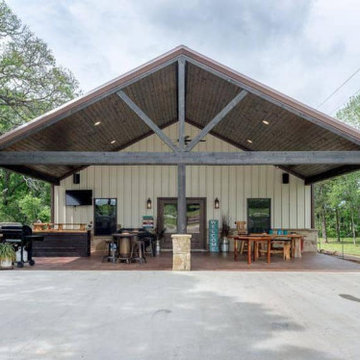
Cette image montre un porche d'entrée de maison arrière rustique de taille moyenne.
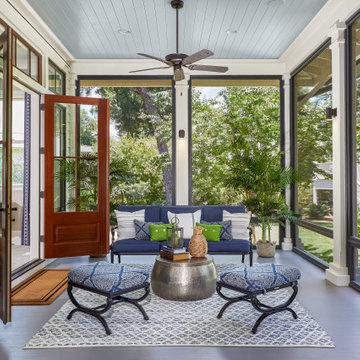
Idée de décoration pour un porche d'entrée de maison champêtre avec une terrasse en bois et une extension de toiture.
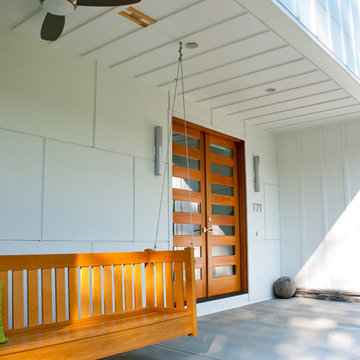
Skysight Photography
Cette photo montre un porche d'entrée de maison avant nature.
Cette photo montre un porche d'entrée de maison avant nature.
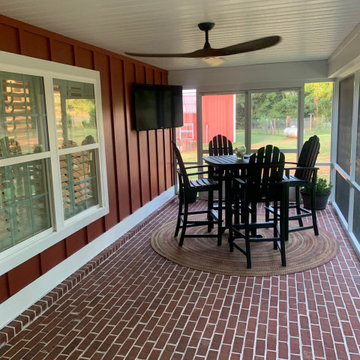
Cette photo montre un grand porche d'entrée de maison arrière nature avec une moustiquaire, des pavés en brique et une extension de toiture.

styled and photographed by Gridley + Graves Photographers
Exemple d'un porche d'entrée de maison avant nature de taille moyenne avec une moustiquaire, une terrasse en bois et une extension de toiture.
Exemple d'un porche d'entrée de maison avant nature de taille moyenne avec une moustiquaire, une terrasse en bois et une extension de toiture.
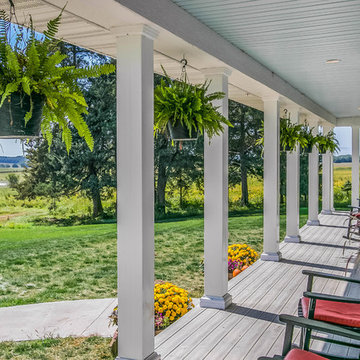
Idées déco pour un porche d'entrée de maison avant campagne avec une terrasse en bois et une extension de toiture.
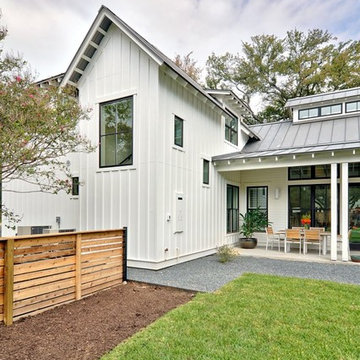
C.L. Fry Photo - www.clfryphoto.com
Inspiration pour un porche d'entrée de maison rustique.
Inspiration pour un porche d'entrée de maison rustique.

This new house is reminiscent of the farm type houses in the Napa Valley. Although the new house is a more sophisticated design, it still remains simple in plan and overall shape. At the front entrance an entry vestibule opens onto the Great Room with kitchen, dining and living areas. A media room, guest room and small bath are also on the ground floor. Pocketed lift and slide doors and windows provide large openings leading out to a trellis covered rear deck and steps down to a lawn and pool with views of the vineyards beyond.
The second floor includes a master bedroom and master bathroom with a covered porch, an exercise room, a laundry and two children’s bedrooms each with their own bathroom
Benjamin Dhong of Benjamin Dhong Interiors worked with the owner on colors, interior finishes such as tile, stone, flooring, countertops, decorative light fixtures, some cabinet design and furnishings
Photos by Adrian Gregorutti
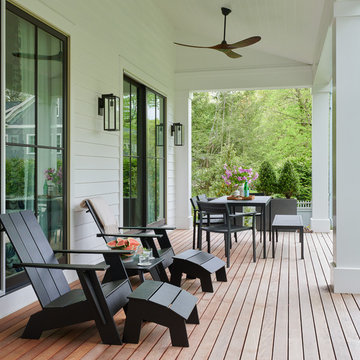
Cette image montre un porche d'entrée de maison rustique avec une terrasse en bois et une extension de toiture.
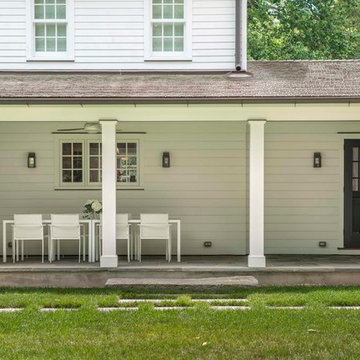
Design is about listening and understanding the owners, their home and their neighborhood. Working together with a family to create a seamless relationship between the design process and outcomes.
"A Photographer's Historic Connecticut Farmhouse Gets a Modern Makeover", Connecticut Cottages and Gardens, March 2017.
http://www.cottages-gardens.com/Connecticut-Cottages-Gardens/March-2017/
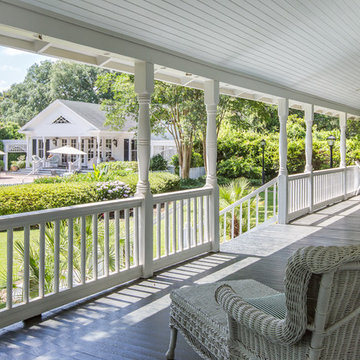
Southern Charm and Sophistication at it's best! Stunning Historic Magnolia River Front Estate. Known as The Governor's Club circa 1900 the property is situated on approx 2 acres of lush well maintained grounds featuring Fresh Water Springs, Aged Magnolias and Massive Live Oaks. Property includes Main House (2 bedrooms, 2.5 bath, Lvg Rm, Dining Rm, Kitchen, Library, Office, 3 car garage, large porches, garden with fountain), Magnolia House (2 Guest Apartments each consisting of 2 bedrooms, 2 bathrooms, Kitchen, Dining Rm, Sitting Area), River House (3 bedrooms, 2 bathrooms, Lvg Rm, Dining Rm, Kitchen, river front porches), Pool House (Heated Gunite Pool and Spa, Entertainment Room/ Sitting Area, Kitchen, Bathroom), and Boat House (River Front Pier, 3 Covered Boat Slips, area for Outdoor Kitchen, Theater with Projection Screen, 3 children's play area, area ready for 2 built in bunk beds, sleeping 4). Full Home Generator System.
Call or email Erin E. Kaiser with Kaiser Sotheby's International Realty at 251-752-1640 / erin@kaisersir.com for more info!
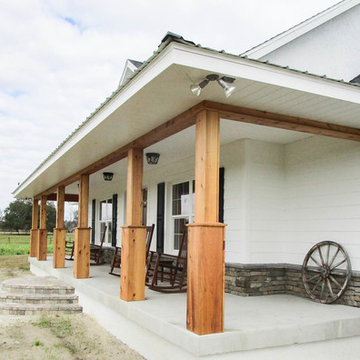
This is a custom farmhouse style home in Ocala, Florida with a large front porch, cedar wood columns, white lap siding, and stone work.
Inspiration pour un porche d'entrée de maison rustique.
Inspiration pour un porche d'entrée de maison rustique.
Idées déco de porches d'entrée de maison campagne verts
6
