Idées déco de porches d'entrée de maison classiques avec des colonnes
Trier par :
Budget
Trier par:Populaires du jour
1 - 20 sur 413 photos
1 sur 3

Our Princeton architects designed a new porch for this older home creating space for relaxing and entertaining outdoors. New siding and windows upgraded the overall exterior look.

Wood wrapped posts and beams, tong-and-groove wood stained soffit and stamped concrete complete the new patio.
Inspiration pour un très grand porche d'entrée de maison arrière traditionnel avec des colonnes, du béton estampé et une extension de toiture.
Inspiration pour un très grand porche d'entrée de maison arrière traditionnel avec des colonnes, du béton estampé et une extension de toiture.
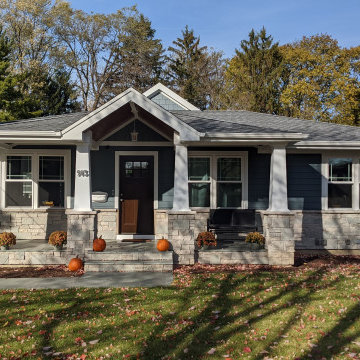
View of new front porch. Owner used a large format stone for the porch surface. Gable of the great room addition visible beyond. All windows and siding are new.
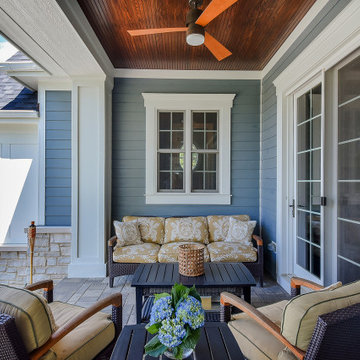
A cozy covered porch
Aménagement d'un porche d'entrée de maison arrière classique de taille moyenne avec des colonnes et des pavés en béton.
Aménagement d'un porche d'entrée de maison arrière classique de taille moyenne avec des colonnes et des pavés en béton.
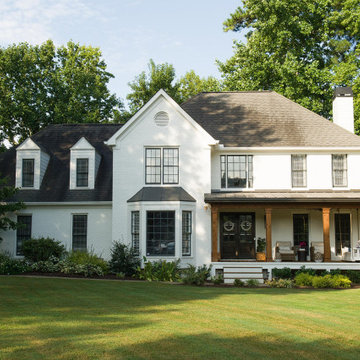
This timber column porch replaced a small portico. It features a 7.5' x 24' premium quality pressure treated porch floor. Porch beam wraps, fascia, trim are all cedar. A shed-style, standing seam metal roof is featured in a burnished slate color. The porch also includes a ceiling fan and recessed lighting.

Idées déco pour un porche d'entrée de maison arrière classique de taille moyenne avec des colonnes, une dalle de béton et une extension de toiture.

Exemple d'un grand porche d'entrée de maison avant chic avec des colonnes, des pavés en pierre naturelle et une extension de toiture.
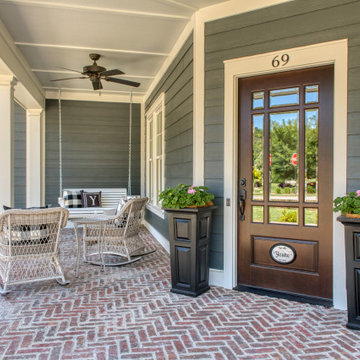
Herringbone Brick Paver Porch
Idées déco pour un porche d'entrée de maison avant classique de taille moyenne avec des colonnes et des pavés en brique.
Idées déco pour un porche d'entrée de maison avant classique de taille moyenne avec des colonnes et des pavés en brique.
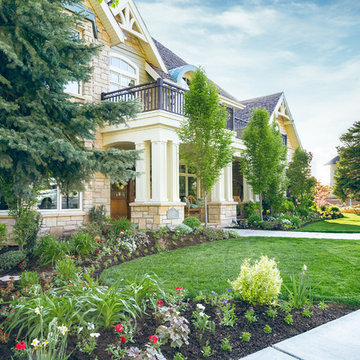
Adding visual interest with the pops of color from the flower beds is an easy way to draw attention to the landscaping without pulling the attention from the home.
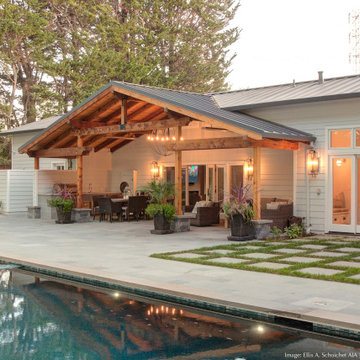
Covered outdoor Family Room with Kitchen, Dining, and seating areas.
Idée de décoration pour un grand porche d'entrée de maison arrière tradition avec des colonnes, des pavés en pierre naturelle et une extension de toiture.
Idée de décoration pour un grand porche d'entrée de maison arrière tradition avec des colonnes, des pavés en pierre naturelle et une extension de toiture.
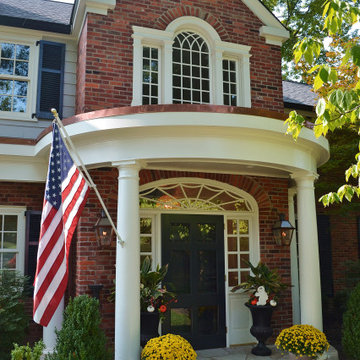
The existing entry hall was narrow, and uninviting. The front porch was bland. The solution was to expand the entry hall out four feet with a two story piece that allowed for a new straight run of stairs, a larger foyer at the entry door with sidelights and a fanlight window above. A Palladian window was added at the stair landing with a window seat.. A new semi circular porch with a stone floor marks the main entry for the house.
Existing Dining Room bay had a low ceiling which separated it from the main room. We removed the old bay and added a taller rectangular bay window with engaged columns to complement the entry porch.
The new dining bay, front porch and new vertical brick element fit the scale of the large front facade and most importantly give it visual delight!
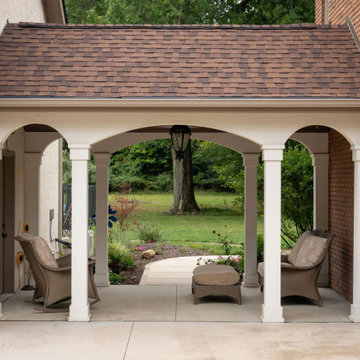
Barrel vaulted stained ceiling offers drama & architectural interest.
Aménagement d'un porche d'entrée de maison latéral classique de taille moyenne avec des colonnes, une dalle de béton et une pergola.
Aménagement d'un porche d'entrée de maison latéral classique de taille moyenne avec des colonnes, une dalle de béton et une pergola.
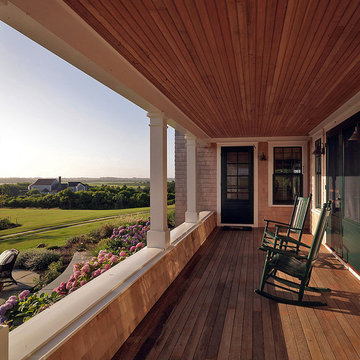
Susan Teare
Exemple d'un porche d'entrée de maison avant chic de taille moyenne avec des colonnes, une terrasse en bois, une extension de toiture et un garde-corps en bois.
Exemple d'un porche d'entrée de maison avant chic de taille moyenne avec des colonnes, une terrasse en bois, une extension de toiture et un garde-corps en bois.

Cette image montre un grand porche d'entrée de maison avant traditionnel avec des colonnes, une dalle de béton, une extension de toiture et un garde-corps en matériaux mixtes.
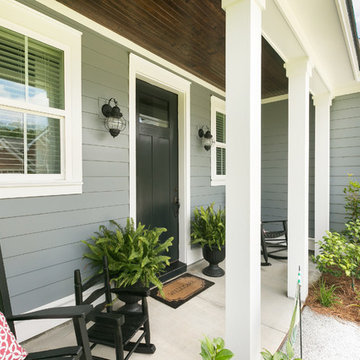
Patrick Brickman and Ebony Ellis
Réalisation d'un porche d'entrée de maison avant tradition avec une dalle de béton, une extension de toiture et des colonnes.
Réalisation d'un porche d'entrée de maison avant tradition avec une dalle de béton, une extension de toiture et des colonnes.
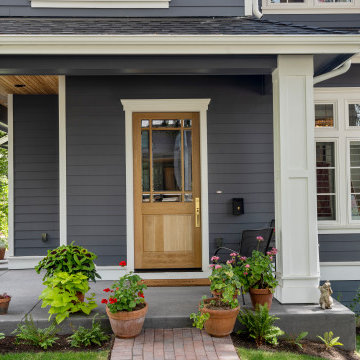
Idée de décoration pour un porche d'entrée de maison avant tradition de taille moyenne avec des colonnes, des pavés en brique et une extension de toiture.
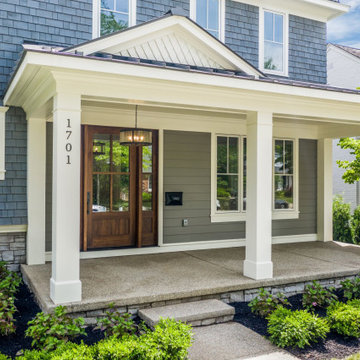
Cette image montre un grand porche d'entrée de maison avant traditionnel avec des colonnes et une extension de toiture.
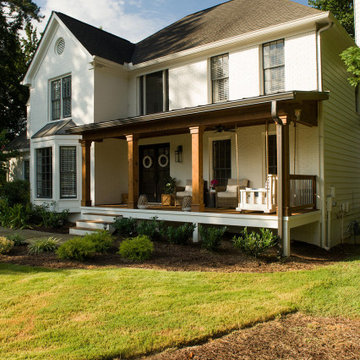
This timber column porch replaced a small portico. It features a 7.5' x 24' premium quality pressure treated porch floor. Porch beam wraps, fascia, trim are all cedar. A shed-style, standing seam metal roof is featured in a burnished slate color. The porch also includes a ceiling fan and recessed lighting.
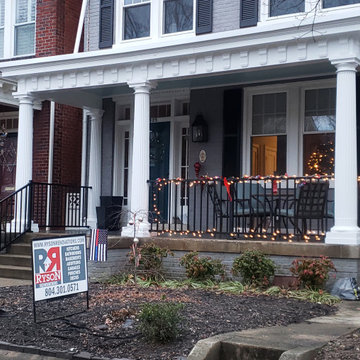
Historic recration in the Muesam District of Richmond Va.
This 1925 home originally had a roof over the front porch but past owners had it removed, the new owners wanted to bring back the original look while using modern rot proof material.
We started with Permacast structural 12" fluted columns, custom built a hidden gutter system, and trimmed everything out in a rot free material called Boral. The ceiling is a wood beaded ceiling painted in a traditional Richmond color and the railings are black aluminum. We topped it off with a metal copper painted hip style roof and decorated the box beam with some roman style fluted blocks.
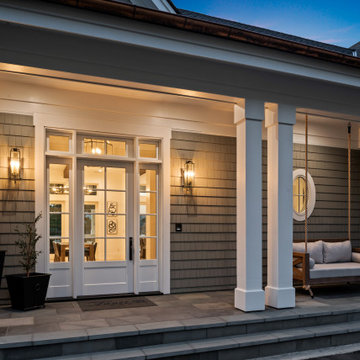
Front porch with bed swing.
Idée de décoration pour un très grand porche d'entrée de maison avant tradition avec des colonnes, une extension de toiture et un garde-corps en bois.
Idée de décoration pour un très grand porche d'entrée de maison avant tradition avec des colonnes, une extension de toiture et un garde-corps en bois.
Idées déco de porches d'entrée de maison classiques avec des colonnes
1