Idées déco de porches d'entrée de maison classiques avec des colonnes
Trier par :
Budget
Trier par:Populaires du jour
41 - 60 sur 414 photos
1 sur 3
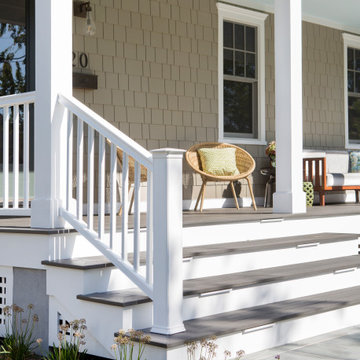
Our Princeton architects designed a new porch for this older home creating space for relaxing and entertaining outdoors. New siding and windows upgraded the overall exterior look. Our architects designed the columns and window trim in similar styles to create a cohesive whole. We designed a wide, open entry staircase with lighting and a handrail on one side.
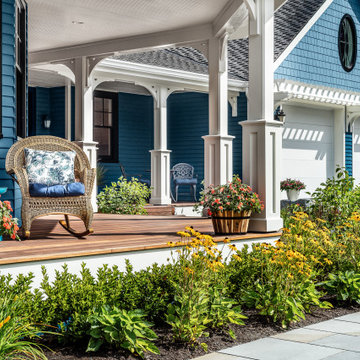
Photo by Kirsten Robertson.
Exemple d'un grand porche d'entrée de maison avant chic avec des colonnes, des pavés en béton et une extension de toiture.
Exemple d'un grand porche d'entrée de maison avant chic avec des colonnes, des pavés en béton et une extension de toiture.
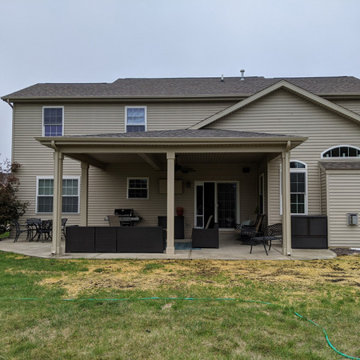
A new porch perfect for all backyard events!
Cette image montre un porche d'entrée de maison arrière traditionnel de taille moyenne avec des colonnes, du béton estampé et une extension de toiture.
Cette image montre un porche d'entrée de maison arrière traditionnel de taille moyenne avec des colonnes, du béton estampé et une extension de toiture.
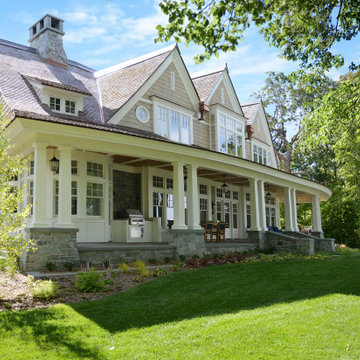
Cette image montre un porche d'entrée de maison arrière traditionnel avec des colonnes, des pavés en pierre naturelle et une extension de toiture.
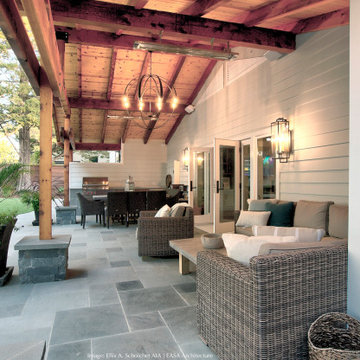
Covered outdoor Family Room with Kitchen, Dining, and seating areas.
Exemple d'un grand porche d'entrée de maison arrière chic avec des colonnes, des pavés en pierre naturelle et une extension de toiture.
Exemple d'un grand porche d'entrée de maison arrière chic avec des colonnes, des pavés en pierre naturelle et une extension de toiture.
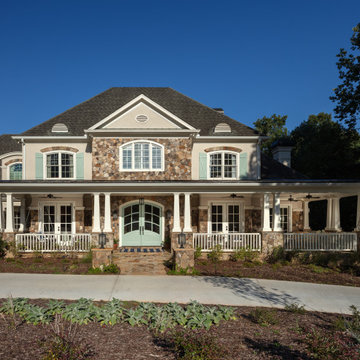
The new front porch expands across the entire front of the house, creating a stunning entry that fits the scale of the rest of the home. The gorgeous, grand, stacked stone staircase, custom front doors, tapered double columns, stone pedestals and high-end finishes add timeless, architectural character to the space. The new porch features four distinct living spaces including a separate dining area, intimate seating space, reading nook and a hanging day bed that anchors the left side of the porch.
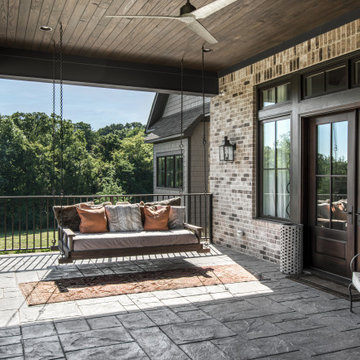
Architecture: Noble Johnson Architects
Interior Design: Rachel Hughes - Ye Peddler
Photography: Studiobuell | Garett Buell
Cette photo montre un très grand porche d'entrée de maison avant chic avec des colonnes, des pavés en pierre naturelle et une extension de toiture.
Cette photo montre un très grand porche d'entrée de maison avant chic avec des colonnes, des pavés en pierre naturelle et une extension de toiture.
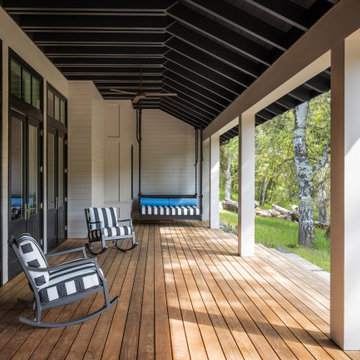
Photography Copyright Blake Thompson Photography
Idées déco pour un grand porche d'entrée de maison latéral classique avec des colonnes, une terrasse en bois et une extension de toiture.
Idées déco pour un grand porche d'entrée de maison latéral classique avec des colonnes, une terrasse en bois et une extension de toiture.
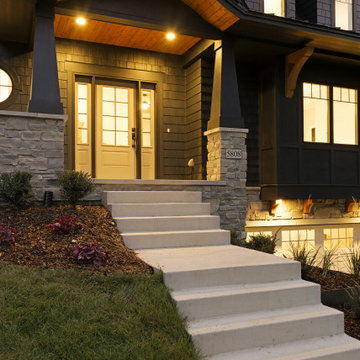
Réalisation d'un grand porche d'entrée de maison avant tradition avec des colonnes, une dalle de béton et une extension de toiture.
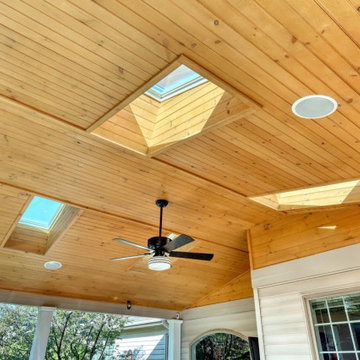
Outdoor Living - Trex Decking, Saddle color
Aménagement d'un grand porche d'entrée de maison arrière classique avec des colonnes, du béton estampé et une extension de toiture.
Aménagement d'un grand porche d'entrée de maison arrière classique avec des colonnes, du béton estampé et une extension de toiture.
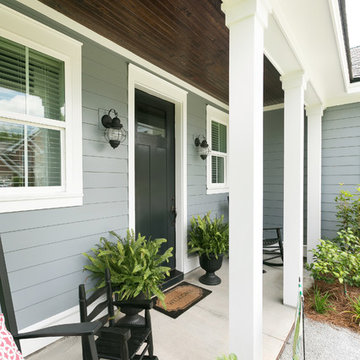
Patrick Brickman and Ebony Ellis
Aménagement d'un porche d'entrée de maison avant classique avec une dalle de béton, une extension de toiture et des colonnes.
Aménagement d'un porche d'entrée de maison avant classique avec une dalle de béton, une extension de toiture et des colonnes.
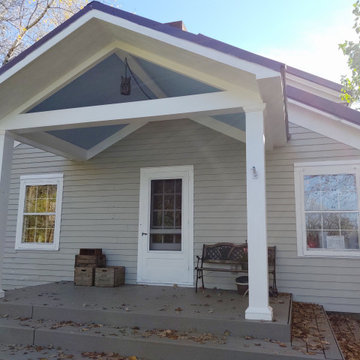
The square columns, with decorative caps and bases, are reminiscent of the original entry design and offer a touch of elegance without being overbearing.
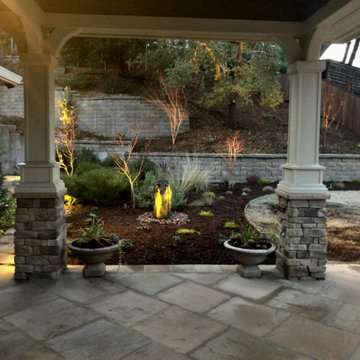
Aménagement d'un porche d'entrée de maison avant classique de taille moyenne avec des colonnes, des pavés en pierre naturelle et une extension de toiture.
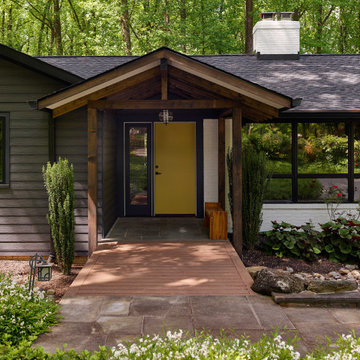
The new porch sets the tone for the rest of this whole house renovation. The covered roof, asymmetrical door with glass side lite and earthy color palette, make for a modern, fresh and inviting project.
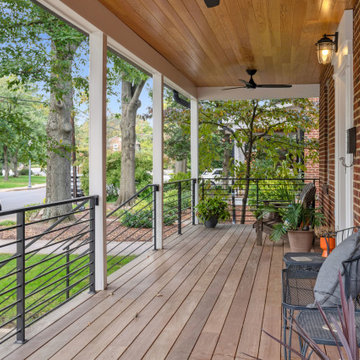
The addition of a beautiful front porch with a fir ceiling, Ipe decking, modern horizontal handrails, and new front entry contributed to the home's enhanced aesthetics and functionality.
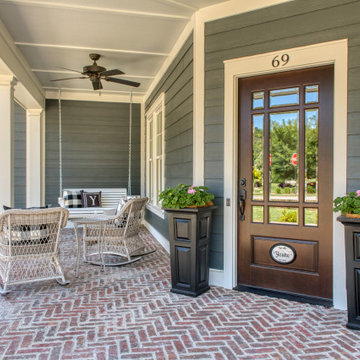
Herringbone Brick Paver Porch
Idées déco pour un porche d'entrée de maison avant classique de taille moyenne avec des colonnes et des pavés en brique.
Idées déco pour un porche d'entrée de maison avant classique de taille moyenne avec des colonnes et des pavés en brique.
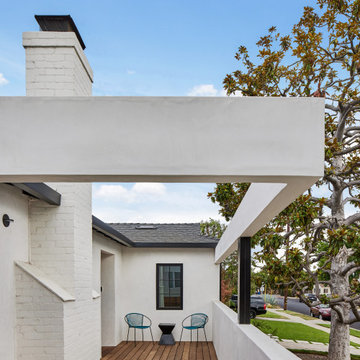
With front yard incline, this modern porch's entrance deck is semi-private from street
Aménagement d'un porche d'entrée de maison avant classique de taille moyenne avec des colonnes, une terrasse en bois, une pergola et un garde-corps en matériaux mixtes.
Aménagement d'un porche d'entrée de maison avant classique de taille moyenne avec des colonnes, une terrasse en bois, une pergola et un garde-corps en matériaux mixtes.
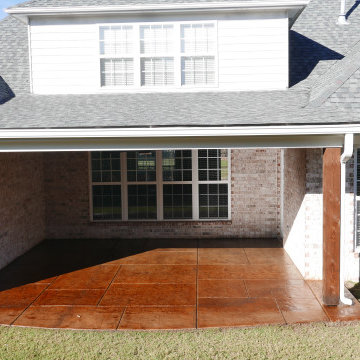
Tore down old gabled roof structure over this back porch which was poorly done and built it correctly with shed style roof structure, cypress column, and added concrete footing!
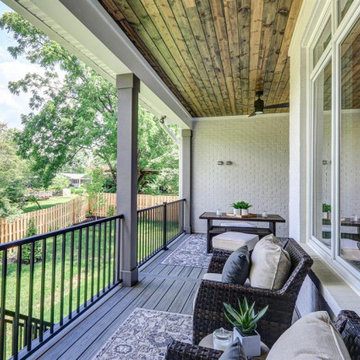
Luxury ranch patio home in Robert Lucke Group's newest community, The Villas of Montgomery. Open ranch plan! 10-11' ceilings! Two bedrooms + office on 1st floor and 3rd bedroom in lower level. Covered porch. Gorgeous kitchen. Elegant master bathroom with an oversized shower. Finished lower level with bedroom, bathroom, exercise room and rec room.
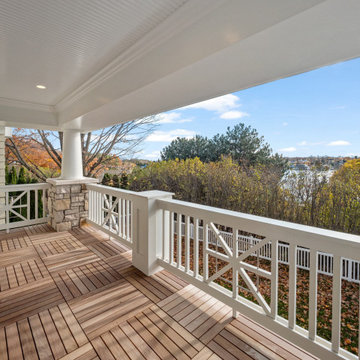
Shingle details and handsome stone accents give this traditional carriage house the look of days gone by while maintaining all of the convenience of today. The goal for this home was to maximize the views of the lake and this three-story home does just that. With multi-level porches and an abundance of windows facing the water. The exterior reflects character, timelessness, and architectural details to create a traditional waterfront home.
The exterior details include curved gable rooflines, crown molding, limestone accents, cedar shingles, arched limestone head garage doors, corbels, and an arched covered porch. Objectives of this home were open living and abundant natural light. This waterfront home provides space to accommodate entertaining, while still living comfortably for two. The interior of the home is distinguished as well as comfortable.
Graceful pillars at the covered entry lead into the lower foyer. The ground level features a bonus room, full bath, walk-in closet, and garage. Upon entering the main level, the south-facing wall is filled with numerous windows to provide the entire space with lake views and natural light. The hearth room with a coffered ceiling and covered terrace opens to the kitchen and dining area.
The best views were saved on the upper level for the master suite. Third-floor of this traditional carriage house is a sanctuary featuring an arched opening covered porch, two walk-in closets, and an en suite bathroom with a tub and shower.
Round Lake carriage house is located in Charlevoix, Michigan. Round lake is the best natural harbor on Lake Michigan. Surrounded by the City of Charlevoix, it is uniquely situated in an urban center, but with access to thousands of acres of the beautiful waters of northwest Michigan. The lake sits between Lake Michigan to the west and Lake Charlevoix to the east.
Idées déco de porches d'entrée de maison classiques avec des colonnes
3