Idées déco de porches d'entrée de maison classiques avec un garde-corps en métal
Trier par :
Budget
Trier par:Populaires du jour
61 - 80 sur 279 photos
1 sur 3
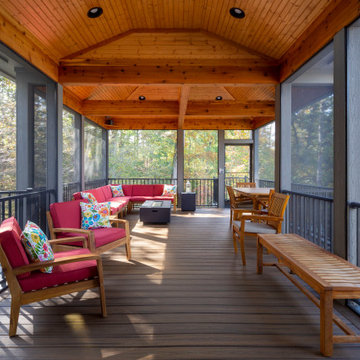
Added a screen porch with deck and steps to ground level using Trex Transcend Composite Decking. Trex Black Signature Aluminum Railing around the perimeter. Spiced Rum color in the screen room and Island Mist color on the deck and steps. Gas fire pit is in screen room along with spruce stained ceiling.
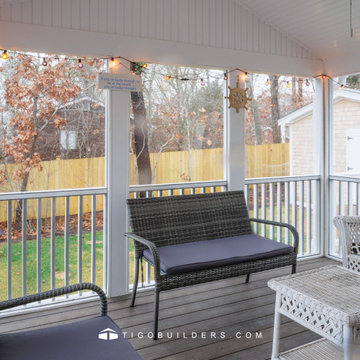
Cette image montre un porche d'entrée de maison latéral traditionnel de taille moyenne avec une moustiquaire, une terrasse en bois, une extension de toiture et un garde-corps en métal.
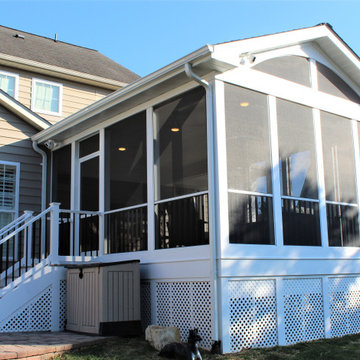
Middletown Maryland screened porch addition with an arched ceiling and white Azek trim throughout this well designed outdoor living space. Many great remodeling ideas from gray decking materials to white and black railing systems and heavy duty pet screens for your next home improvement project.
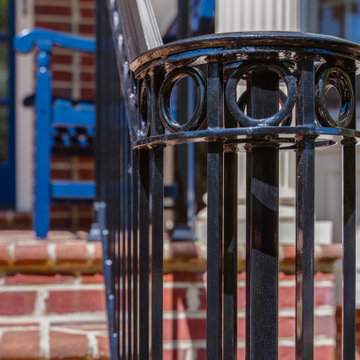
FineCraft Contractors, Inc.
Idée de décoration pour un porche d'entrée de maison avant tradition de taille moyenne avec des colonnes, des pavés en brique, une extension de toiture et un garde-corps en métal.
Idée de décoration pour un porche d'entrée de maison avant tradition de taille moyenne avec des colonnes, des pavés en brique, une extension de toiture et un garde-corps en métal.
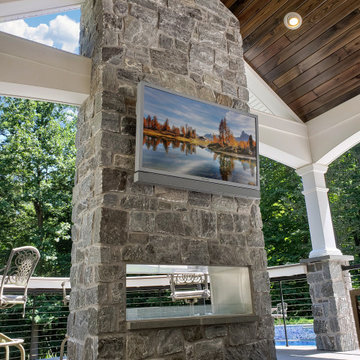
Cette photo montre un porche d'entrée de maison arrière chic de taille moyenne avec une cheminée et un garde-corps en métal.
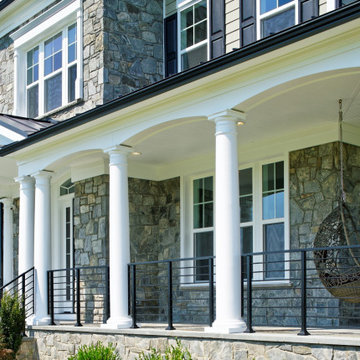
Luxurious front porch with ample space and hanging swing to enjoy idyllic views of a spacious front yard.
Cette image montre un très grand porche d'entrée de maison avant traditionnel avec des colonnes, des pavés en pierre naturelle, une extension de toiture et un garde-corps en métal.
Cette image montre un très grand porche d'entrée de maison avant traditionnel avec des colonnes, des pavés en pierre naturelle, une extension de toiture et un garde-corps en métal.
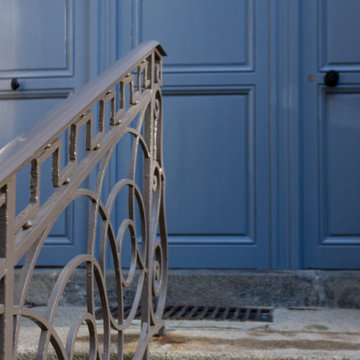
Détails du garde-corps et de la porte d'entrée
Aménagement d'un très grand porche d'entrée de maison classique avec des pavés en pierre naturelle et un garde-corps en métal.
Aménagement d'un très grand porche d'entrée de maison classique avec des pavés en pierre naturelle et un garde-corps en métal.
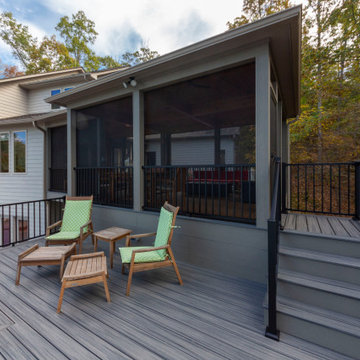
Added a screen porch with deck and steps to ground level using Trex Transcend Composite Decking. Trex Black Signature Aluminum Railing around the perimeter. Spiced Rum color in the screen room and Island Mist color on the deck and steps. Gas fire pit is in screen room along with spruce stained ceiling.
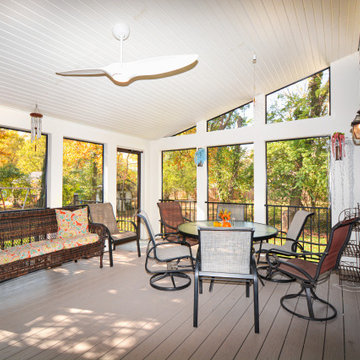
Screened Porch off Dining Room
Cette image montre un porche d'entrée de maison traditionnel avec une extension de toiture et un garde-corps en métal.
Cette image montre un porche d'entrée de maison traditionnel avec une extension de toiture et un garde-corps en métal.
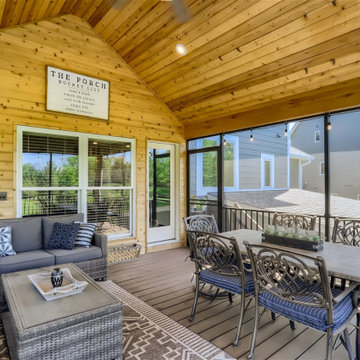
Exemple d'un grand porche d'entrée de maison arrière chic avec une moustiquaire, une terrasse en bois, une extension de toiture et un garde-corps en métal.
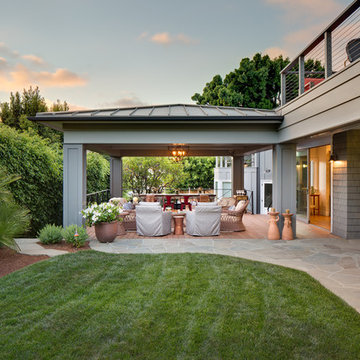
Brady Architectural Photography
Réalisation d'un porche d'entrée de maison arrière tradition de taille moyenne avec des colonnes, des pavés en pierre naturelle, une extension de toiture et un garde-corps en métal.
Réalisation d'un porche d'entrée de maison arrière tradition de taille moyenne avec des colonnes, des pavés en pierre naturelle, une extension de toiture et un garde-corps en métal.
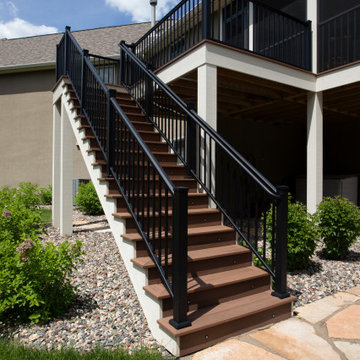
Idée de décoration pour un porche d'entrée de maison arrière tradition de taille moyenne avec une moustiquaire, des pavés en pierre naturelle, une extension de toiture et un garde-corps en métal.
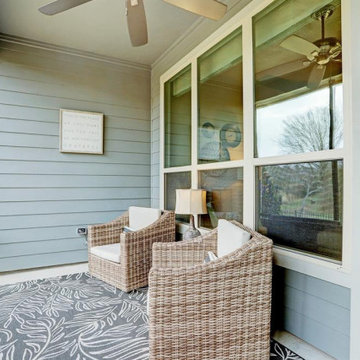
A step into this ceiling fan-cooled, enclosed porch provides relief from the Texas heat, without leaving the peaceful views of the yard and greenery beyond.
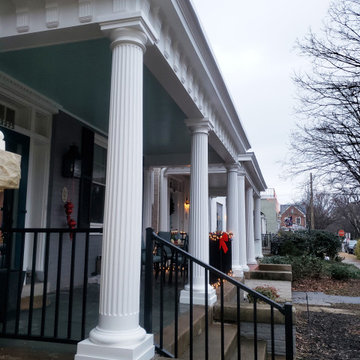
Historic recration in the Muesam District of Richmond Va.
This 1925 home originally had a roof over the front porch but past owners had it removed, the new owners wanted to bring back the original look while using modern rot proof material.
We started with Permacast structural 12" fluted columns, custom built a hidden gutter system, and trimmed everything out in a rot free material called Boral. The ceiling is a wood beaded ceiling painted in a traditional Richmond color and the railings are black aluminum. We topped it off with a metal copper painted hip style roof and decorated the box beam with some roman style fluted blocks.
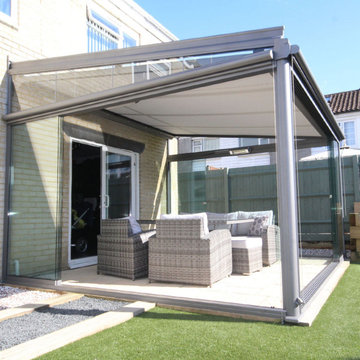
Inspiration pour un porche d'entrée de maison arrière traditionnel de taille moyenne avec une moustiquaire, une extension de toiture et un garde-corps en métal.
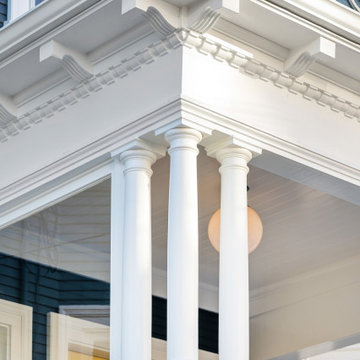
Exemple d'un porche d'entrée de maison avant chic avec des colonnes, une extension de toiture et un garde-corps en métal.
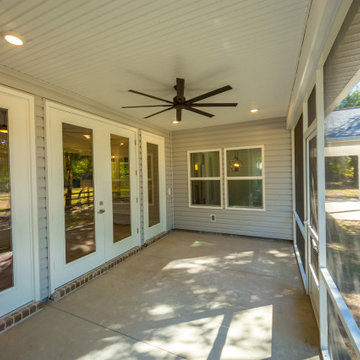
A screened porch with french doors and single hung windows.
Réalisation d'un porche d'entrée de maison arrière tradition de taille moyenne avec une moustiquaire, une dalle de béton, une extension de toiture et un garde-corps en métal.
Réalisation d'un porche d'entrée de maison arrière tradition de taille moyenne avec une moustiquaire, une dalle de béton, une extension de toiture et un garde-corps en métal.
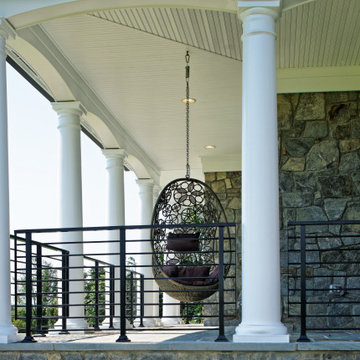
Wrap-around front porch with ample space and hanging swing to enjoy idyllic views of a spacious front yard.
Idée de décoration pour un très grand porche d'entrée de maison avant tradition avec des pavés en pierre naturelle, une extension de toiture, un garde-corps en métal et des colonnes.
Idée de décoration pour un très grand porche d'entrée de maison avant tradition avec des pavés en pierre naturelle, une extension de toiture, un garde-corps en métal et des colonnes.
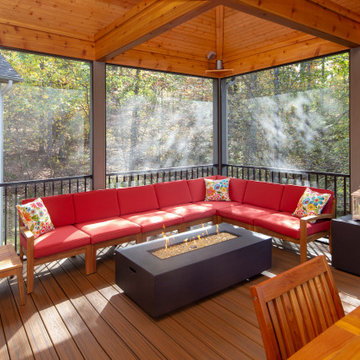
Added a screen porch with deck and steps to ground level using Trex Transcend Composite Decking. Trex Black Signature Aluminum Railing around the perimeter. Spiced Rum color in the screen room and Island Mist color on the deck and steps. Gas fire pit is in screen room along with spruce stained ceiling.
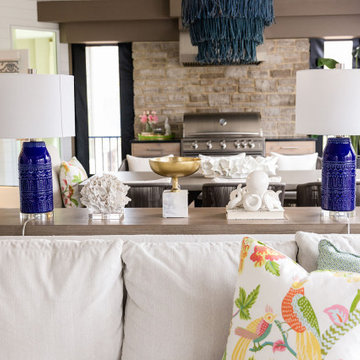
Cette image montre un porche d'entrée de maison arrière traditionnel de taille moyenne avec une moustiquaire, des pavés en pierre naturelle, une extension de toiture et un garde-corps en métal.
Idées déco de porches d'entrée de maison classiques avec un garde-corps en métal
4