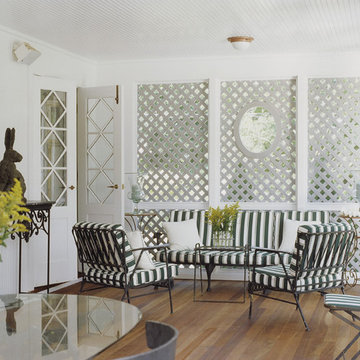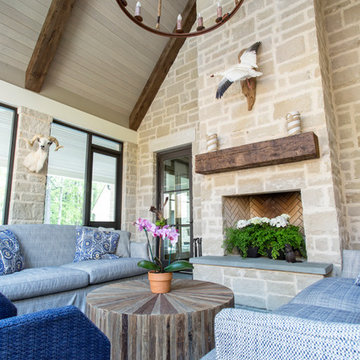Idées déco de porches d'entrée de maison classiques
Trier par :
Budget
Trier par:Populaires du jour
1 - 20 sur 503 photos
1 sur 3
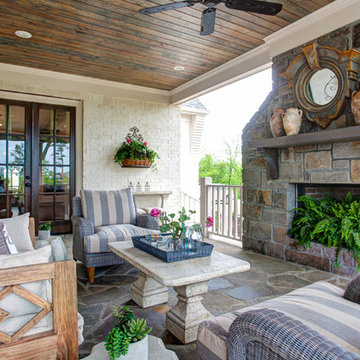
Michael Baxley
Cette image montre un porche d'entrée de maison arrière traditionnel de taille moyenne avec un foyer extérieur, des pavés en pierre naturelle et une extension de toiture.
Cette image montre un porche d'entrée de maison arrière traditionnel de taille moyenne avec un foyer extérieur, des pavés en pierre naturelle et une extension de toiture.

Rustic White Photography
Réalisation d'un grand porche d'entrée de maison arrière tradition avec une cheminée, du carrelage et une extension de toiture.
Réalisation d'un grand porche d'entrée de maison arrière tradition avec une cheminée, du carrelage et une extension de toiture.
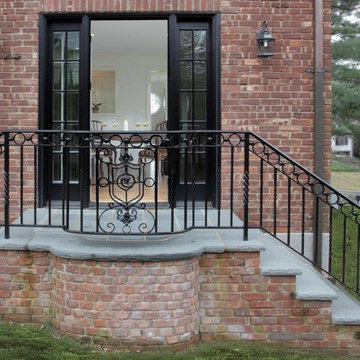
Stairway to back entrance, that doubles as a slightly raised cigar porch for this red brick Normandy Tudor home. Entrance has a black trim and door to match the custom built black wrought iron railing. Side porch is red brick with stone slab stair tread and patio floor.
Architect - Hierarchy Architects + Designers, TJ Costello
Photographer: Brian Jordan - Graphite NYC
Trouvez le bon professionnel près de chez vous
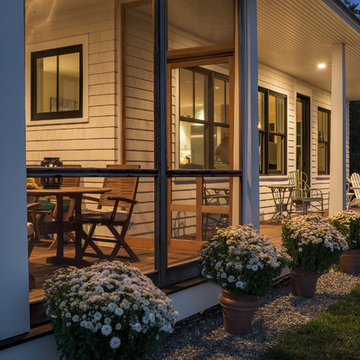
photography by Rob Karosis
Réalisation d'un porche d'entrée de maison avant tradition de taille moyenne avec une moustiquaire, une terrasse en bois et une extension de toiture.
Réalisation d'un porche d'entrée de maison avant tradition de taille moyenne avec une moustiquaire, une terrasse en bois et une extension de toiture.
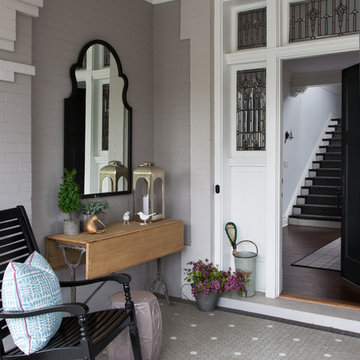
A Tonal and Transitional Front Porch, Photo by Emily Minton Redfield
Exemple d'un petit porche d'entrée de maison avant chic avec du carrelage et une extension de toiture.
Exemple d'un petit porche d'entrée de maison avant chic avec du carrelage et une extension de toiture.
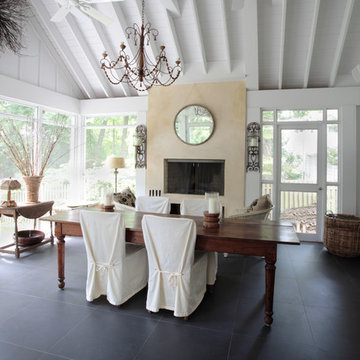
Cette photo montre un porche d'entrée de maison chic avec un foyer extérieur, une extension de toiture et tous types de couvertures.
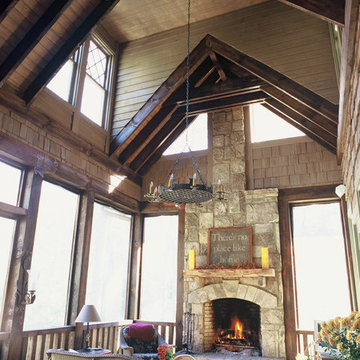
Aménagement d'un grand porche d'entrée de maison arrière classique avec une moustiquaire, des pavés en pierre naturelle et une extension de toiture.

Situated in a neighborhood of grand Victorians, this shingled Foursquare home seemed like a bit of a wallflower with its plain façade. The homeowner came to Cummings Architects hoping for a design that would add some character and make the house feel more a part of the neighborhood.
The answer was an expansive porch that runs along the front façade and down the length of one side, providing a beautiful new entrance, lots of outdoor living space, and more than enough charm to transform the home’s entire personality. Designed to coordinate seamlessly with the streetscape, the porch includes many custom details including perfectly proportioned double columns positioned on handmade piers of tiered shingles, mahogany decking, and a fir beaded ceiling laid in a pattern designed specifically to complement the covered porch layout. Custom designed and built handrails bridge the gap between the supporting piers, adding a subtle sense of shape and movement to the wrap around style.
Other details like the crown molding integrate beautifully with the architectural style of the home, making the porch look like it’s always been there. No longer the wallflower, this house is now a lovely beauty that looks right at home among its majestic neighbors.
Photo by Eric Roth
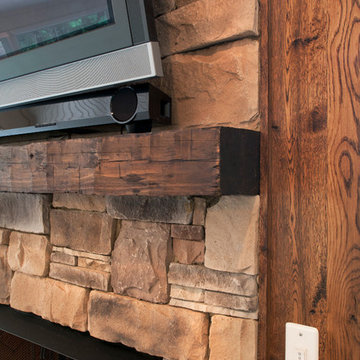
A rustic chic screen porch added incredibly living space to this home is East Cobb. Come inside and see how this upscale porch offers comfort, style and much more family space.
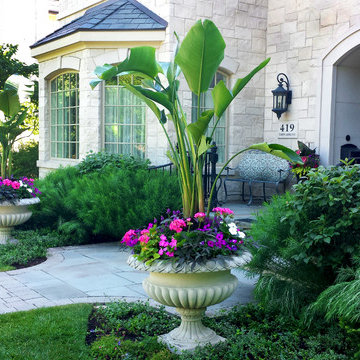
These summer containers are absolutely timeless and traditional.
Photo Credit: Jeff Roberts
Cette photo montre un porche avec des plantes en pot avant chic de taille moyenne avec des pavés en pierre naturelle.
Cette photo montre un porche avec des plantes en pot avant chic de taille moyenne avec des pavés en pierre naturelle.
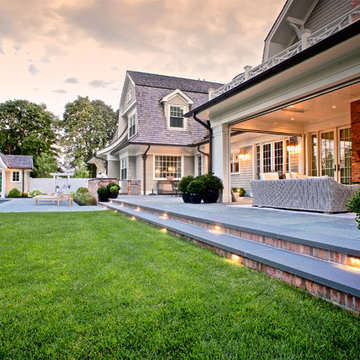
Cette image montre un grand porche d'entrée de maison arrière traditionnel avec une extension de toiture, des pavés en pierre naturelle et un foyer extérieur.
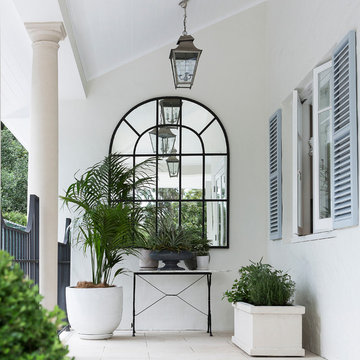
Aménagement d'un grand porche d'entrée de maison arrière classique avec une extension de toiture et du carrelage.
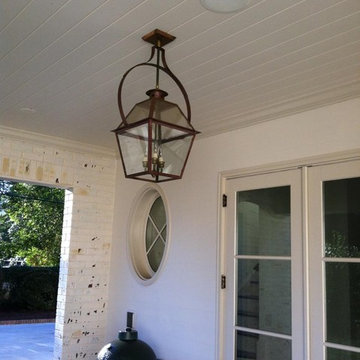
Charleston hanging electrical lanterns that are perfect for an open or closed in porch.
Inspiration pour un porche d'entrée de maison traditionnel.
Inspiration pour un porche d'entrée de maison traditionnel.
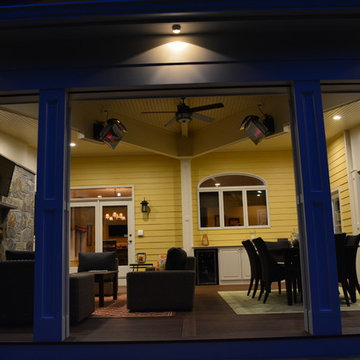
Outdoor living space; screened porch
Aménagement d'un porche d'entrée de maison arrière classique de taille moyenne avec une moustiquaire, une terrasse en bois et une extension de toiture.
Aménagement d'un porche d'entrée de maison arrière classique de taille moyenne avec une moustiquaire, une terrasse en bois et une extension de toiture.
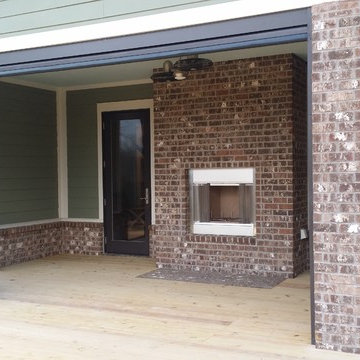
Idée de décoration pour un grand porche d'entrée de maison arrière tradition avec une extension de toiture, une terrasse en bois et une moustiquaire.
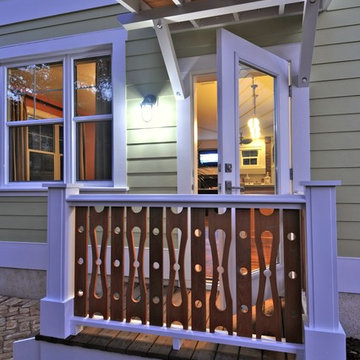
Florida native landscape designated an Urban Wildlife Habitat by the NWF. The detached garage features a full living suite above. The lot is only 4900 sqft. The privacy fence and picket were designed to reflect an urban skyline. The balustrade is custom cypress and is designed in the custom of Key West style homes, demonstrating the home owner's line of work. In this case, you can see the propellers cut in alongside levels (I snuck myself in there a bit as well). The soffits are 30" cypress. The roofs are Energy Star and topped with peel and stick solar photovoltaics. All of the rain is diverted into above ground cisterns hidden behind the garage. LEED-H Platinum certified to a score of 110 (formerly the highest score in America) Photo by Matt McCorteney
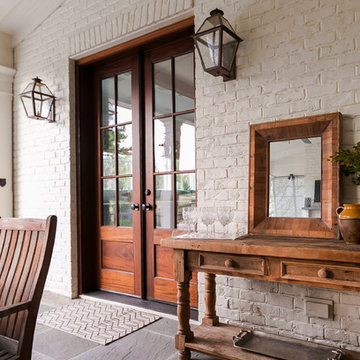
Photography by Patrick Brickman
Cette image montre un porche d'entrée de maison traditionnel.
Cette image montre un porche d'entrée de maison traditionnel.
Idées déco de porches d'entrée de maison classiques
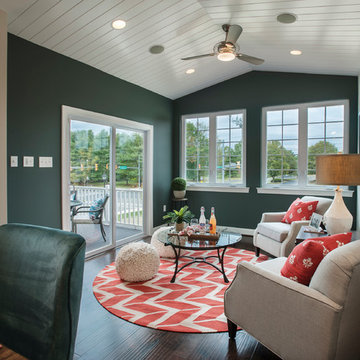
Two teal accent walls make a statement in this sunroom against the gorgeous and crisp white ceiling details. The perfect place to entertain, relax and enjoy!
1
