Idées déco de porches d'entrée de maison contemporains avec des pavés en béton
Trier par :
Budget
Trier par:Populaires du jour
41 - 60 sur 273 photos
1 sur 3
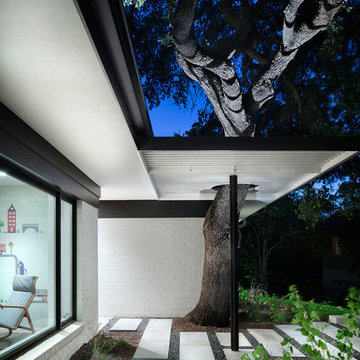
Linear stone pavers lead to an enclosed front entry. The pergola accommodates a large heritage oak tree on the site.
Original brick walls on this mid-century home were updated with warm white paint, large windows, and metal framing.
Interior by Allison Burke Interior Design
Architecture by A Parallel
Paul Finkel Photography
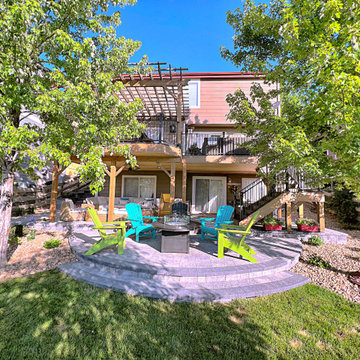
This upgraded deck gives this family a kitchen, dining area, and living space to enjoy the beautiful weather in Colorado.
Decking and stairs are made of composite decking by TimberTech Legacy in Tigerwood color. The picture frame color (boarder) is Expresso.
The pergola chosen is a custom Cedar timber pergola in Hawthorne stain. RDI Excalibur railings in satin black give the deck a very contemporary feel. Archadeck also used an under-deck drainage system system including troughs, gutter, and sealed seams to keep rain, spills, and snowmelt from dripping trough to lower patio.
The patio was added to give this family another "room" to enjoy time together including an air hocky outdoor table and firepit area. The patio pavers are Belgard Hardscapes interlocking concrete pavers in Slate & Stone. Paver color is Rio with the boarder in Rio Catalina slate & charcoal bullnose.
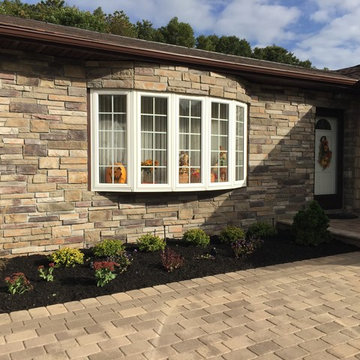
Cette image montre un porche d'entrée de maison avant design de taille moyenne avec des pavés en béton.
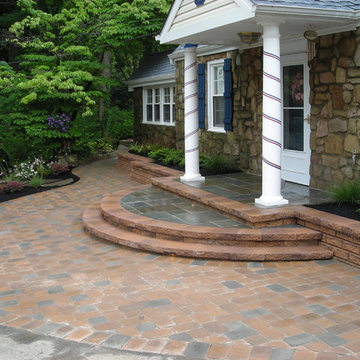
A grand front entrance was created to suit this beautiful stone house. Custom designed steps and paver area allow for parking and walking as well landscaping features and transitional spaces surrounding the house.
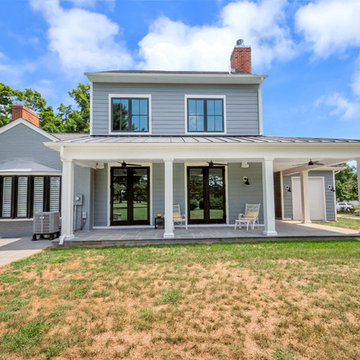
Amerihome
Idées déco pour un porche d'entrée de maison arrière contemporain de taille moyenne avec des pavés en béton et une extension de toiture.
Idées déco pour un porche d'entrée de maison arrière contemporain de taille moyenne avec des pavés en béton et une extension de toiture.
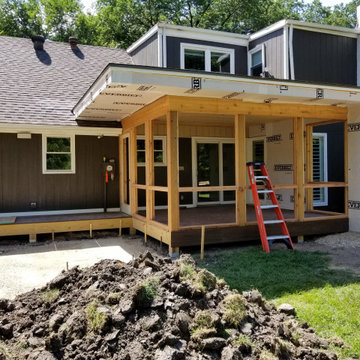
Porch screen divider trims
Cette image montre un porche d'entrée de maison arrière design de taille moyenne avec une moustiquaire, des pavés en béton et une extension de toiture.
Cette image montre un porche d'entrée de maison arrière design de taille moyenne avec une moustiquaire, des pavés en béton et une extension de toiture.
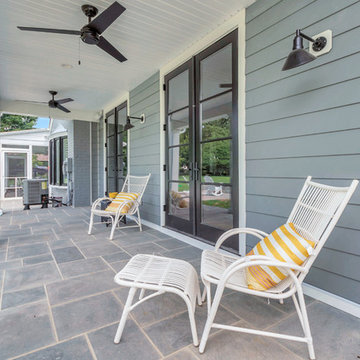
Amerihome
Exemple d'un porche d'entrée de maison arrière tendance de taille moyenne avec des pavés en béton et une extension de toiture.
Exemple d'un porche d'entrée de maison arrière tendance de taille moyenne avec des pavés en béton et une extension de toiture.
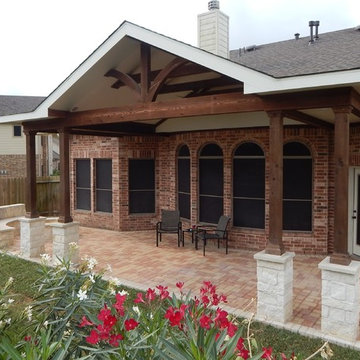
Covered porch with concrete paver patio, limestone half columns, bench, and firepit. The paver patio is done in a Milsap Blend 3 piece plaza with a limestone Holland border. The patio cover has limestone half columns with western red rough cedar posts, beams, and collar ties. Project also included a limestone radius bench with firepit. - Pictures by "Scott Ward"
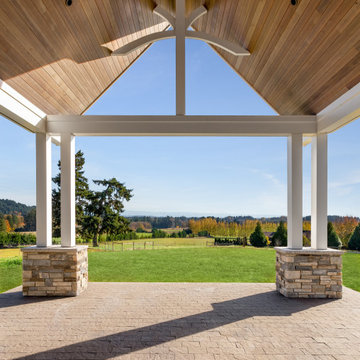
Idée de décoration pour un grand porche d'entrée de maison arrière design avec des pavés en béton et une extension de toiture.
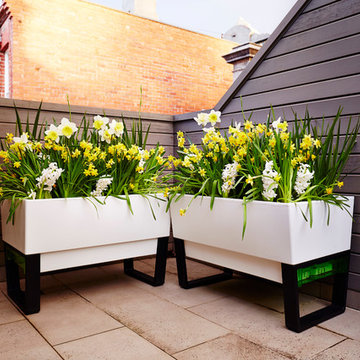
Entry flower pots. Photo by Glowpearians
Réalisation d'un porche avec des plantes en pot avant design de taille moyenne avec des pavés en béton.
Réalisation d'un porche avec des plantes en pot avant design de taille moyenne avec des pavés en béton.

Check out his pretty cool project was in Overland Park Kansas. It has the following features: paver patio, fire pit, pergola with a bar top, and lighting! To check out more projects like this one head on over to our website!
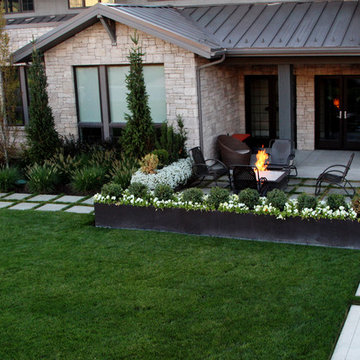
This cozy front yard fire pit is a perfect blend of inviting and private. We added custom black planters to add privacy, and we planted a mix of shrubbery and white flowers to add greenery without taking away from the modern vibe.
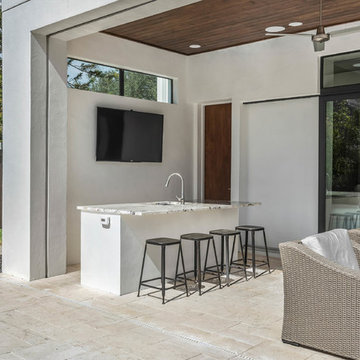
Cette photo montre un grand porche d'entrée de maison arrière tendance avec une cuisine d'été, des pavés en béton et une extension de toiture.
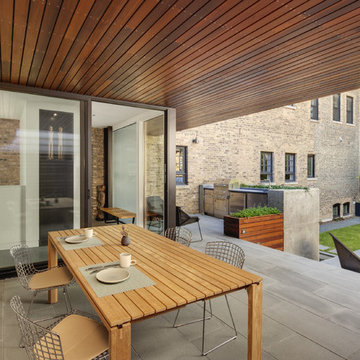
Darris Harris
Aménagement d'un grand porche d'entrée de maison arrière contemporain avec une cuisine d'été, une extension de toiture et des pavés en béton.
Aménagement d'un grand porche d'entrée de maison arrière contemporain avec une cuisine d'été, une extension de toiture et des pavés en béton.
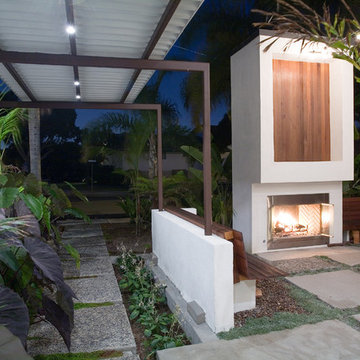
Joshua White
Cette photo montre un porche d'entrée de maison avant tendance de taille moyenne avec des pavés en béton.
Cette photo montre un porche d'entrée de maison avant tendance de taille moyenne avec des pavés en béton.
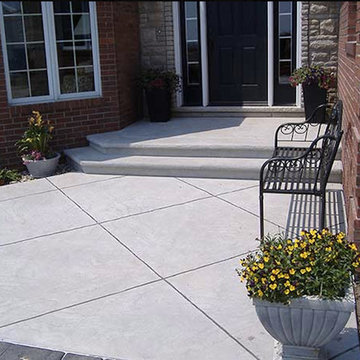
Idée de décoration pour un porche d'entrée de maison avant design de taille moyenne avec des pavés en béton.
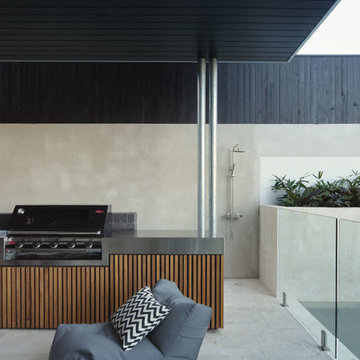
Architecturally designed small lot modern home with Scandinavian design, timber and natural materials, modern features and fixtures.
Exemple d'un porche d'entrée de maison arrière tendance avec une cuisine d'été et des pavés en béton.
Exemple d'un porche d'entrée de maison arrière tendance avec une cuisine d'été et des pavés en béton.
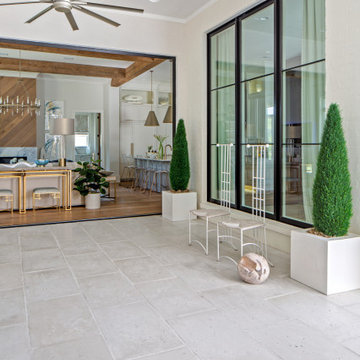
Rice White Peacock Pavers are used on the exterior entertaining spaces and pool surround
Cette image montre un porche d'entrée de maison design avec des pavés en béton et une extension de toiture.
Cette image montre un porche d'entrée de maison design avec des pavés en béton et une extension de toiture.
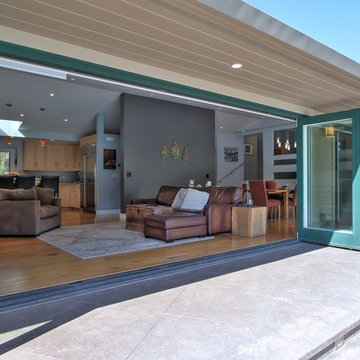
This whole house remodel involved revamping the layout, and redoing kitchen, bedrooms, bathrooms, living area, laundry room, lighting, and more. In addition, hardscaping was done including a terraced hill adjacent to a swimming pool. Highlights include a vaulted ceiling, large fireplace and french doors in the great room, a large soaking tub and curbless glass shower in the bathroom(s) and high ceilings and a skylight in the revamped contemporary kitchen.
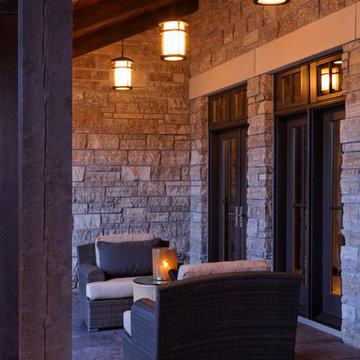
Jeffrey Bebee Photography
Exemple d'un très grand porche d'entrée de maison avant tendance avec des pavés en béton et une extension de toiture.
Exemple d'un très grand porche d'entrée de maison avant tendance avec des pavés en béton et une extension de toiture.
Idées déco de porches d'entrée de maison contemporains avec des pavés en béton
3