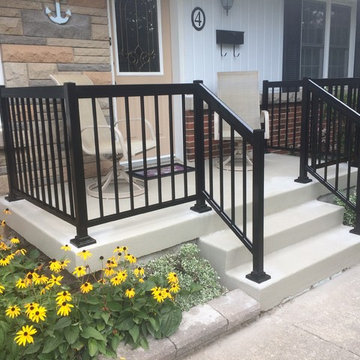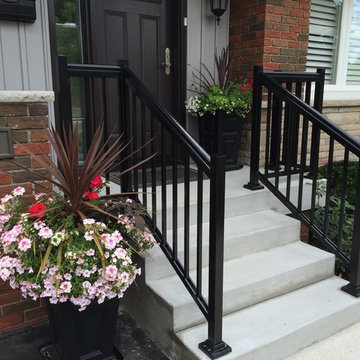Idées déco de porches d'entrée de maison contemporains avec une dalle de béton
Trier par:Populaires du jour
81 - 100 sur 497 photos
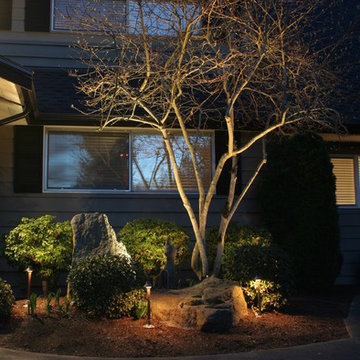
lighting a fantastic branching maple and surrounding landscape.
Glacier landscape lighting
Cette image montre un porche d'entrée de maison avant design de taille moyenne avec une dalle de béton.
Cette image montre un porche d'entrée de maison avant design de taille moyenne avec une dalle de béton.
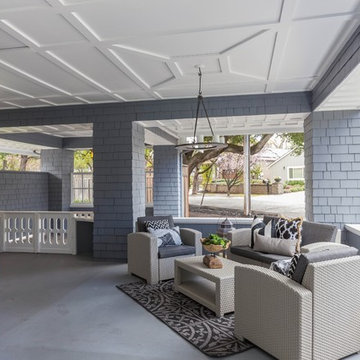
Cette photo montre un porche d'entrée de maison tendance avec une dalle de béton et une extension de toiture.
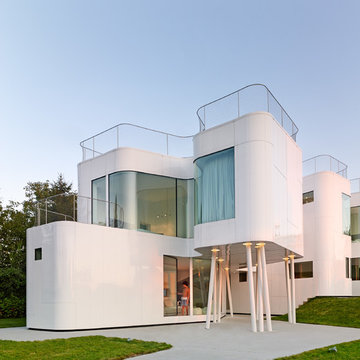
Foto: Héctor Santos-Díez
Exemple d'un porche d'entrée de maison tendance avec une dalle de béton.
Exemple d'un porche d'entrée de maison tendance avec une dalle de béton.
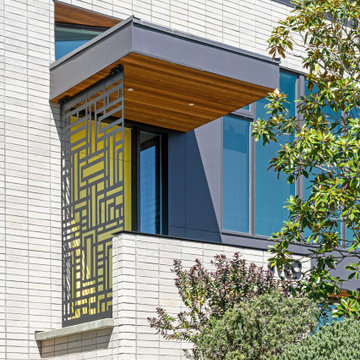
Entry Porch
Réalisation d'un porche d'entrée de maison avant design de taille moyenne avec une moustiquaire, une dalle de béton et une extension de toiture.
Réalisation d'un porche d'entrée de maison avant design de taille moyenne avec une moustiquaire, une dalle de béton et une extension de toiture.
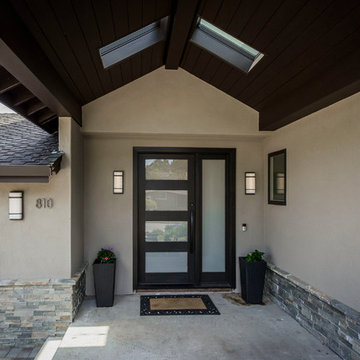
Photographer: Dennis Mayer
Exemple d'un grand porche d'entrée de maison avant tendance avec une dalle de béton et une extension de toiture.
Exemple d'un grand porche d'entrée de maison avant tendance avec une dalle de béton et une extension de toiture.
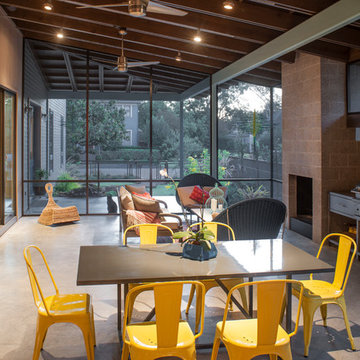
Benjamin Hill Photography
Cette image montre un grand porche d'entrée de maison latéral design avec une cuisine d'été, une dalle de béton et une extension de toiture.
Cette image montre un grand porche d'entrée de maison latéral design avec une cuisine d'été, une dalle de béton et une extension de toiture.
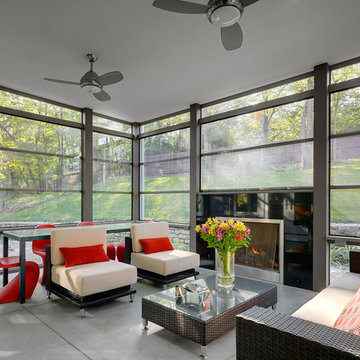
Ryan Kurtz
Réalisation d'un porche d'entrée de maison design avec un foyer extérieur, une dalle de béton et une extension de toiture.
Réalisation d'un porche d'entrée de maison design avec un foyer extérieur, une dalle de béton et une extension de toiture.
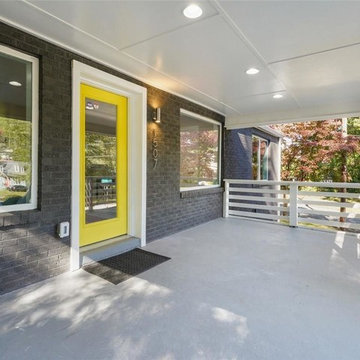
Inspiration pour un porche d'entrée de maison avant design de taille moyenne avec une dalle de béton et une extension de toiture.
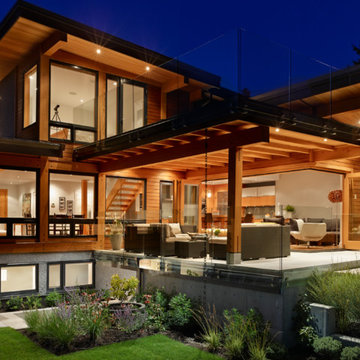
Contemporary renovation with the warmth of wood. Interior and exterior spaces flow together. Master bedroom view deck is above.
Photo by Philip Jarmain
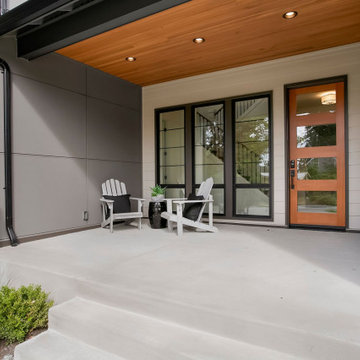
The Atwater's Exterior features a sleek and modern design that combines elements of minimalism and sophistication. The concrete slab provides a solid foundation and sets the stage for the contemporary style of the home. The 4-lite door adds a touch of elegance and allows ample natural light to fill the entryway. Surrounding the exterior, white lawn chairs offer a comfortable and inviting seating area to enjoy the outdoor space. The wooden soffits bring warmth and texture, creating a harmonious balance with the surrounding materials. The black gutters provide a striking contrast against the light-colored exterior, while the large black windows make a bold statement and allow for stunning views of the surrounding landscape. Black pillows add a pop of contrast and style to the outdoor seating area. Finally, black can lights highlight the architectural features and create a welcoming ambiance during the evening hours. The Atwater's Exterior is a contemporary and visually captivating space that harmonizes modern design elements with natural materials.
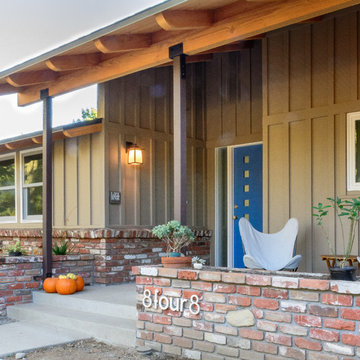
Inspiration pour un porche d'entrée de maison avant design de taille moyenne avec une dalle de béton et une extension de toiture.
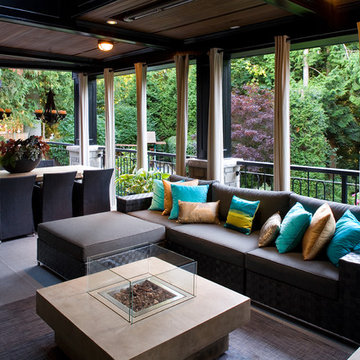
Aménagement d'un grand porche d'entrée de maison contemporain avec une dalle de béton et une extension de toiture.
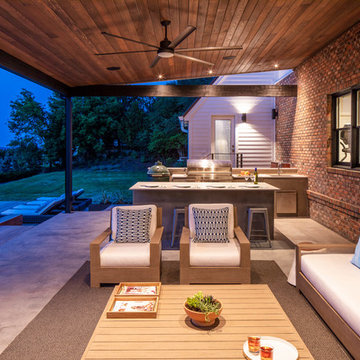
photography by Tre Dunham 2018
Exemple d'un grand porche d'entrée de maison arrière tendance avec une cuisine d'été, une dalle de béton et un auvent.
Exemple d'un grand porche d'entrée de maison arrière tendance avec une cuisine d'été, une dalle de béton et un auvent.
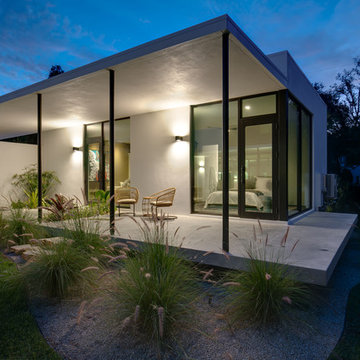
SeaThru is a new, waterfront, modern home. SeaThru was inspired by the mid-century modern homes from our area, known as the Sarasota School of Architecture.
This homes designed to offer more than the standard, ubiquitous rear-yard waterfront outdoor space. A central courtyard offer the residents a respite from the heat that accompanies west sun, and creates a gorgeous intermediate view fro guest staying in the semi-attached guest suite, who can actually SEE THROUGH the main living space and enjoy the bay views.
Noble materials such as stone cladding, oak floors, composite wood louver screens and generous amounts of glass lend to a relaxed, warm-contemporary feeling not typically common to these types of homes.
Photos by Ryan Gamma Photography
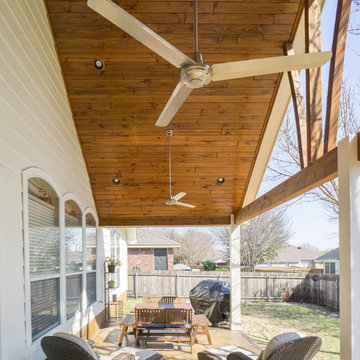
Modern fans and a prefinished soffit by Synergy bring a sleek and contemporary feel to this porch.
Built and Designed by Archadeck of Austin.
Cette image montre un porche d'entrée de maison arrière design de taille moyenne avec une dalle de béton et une extension de toiture.
Cette image montre un porche d'entrée de maison arrière design de taille moyenne avec une dalle de béton et une extension de toiture.
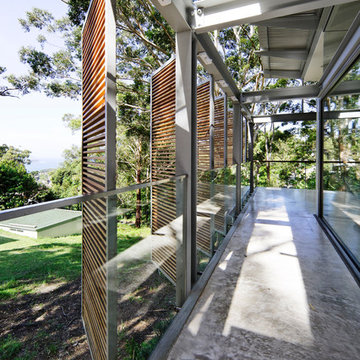
A casual holiday home along the Australian coast. A place where extended family and friends from afar can gather to create new memories. Robust enough for hordes of children, yet with an element of luxury for the adults.
Referencing the unique position between sea and the Australian bush, by means of textures, textiles, materials, colours and smells, to evoke a timeless connection to place, intrinsic to the memories of family holidays.
Avoca Weekender - Avoca Beach House at Avoca Beach
Architecture Saville Isaacs
http://www.architecturesavilleisaacs.com.au/
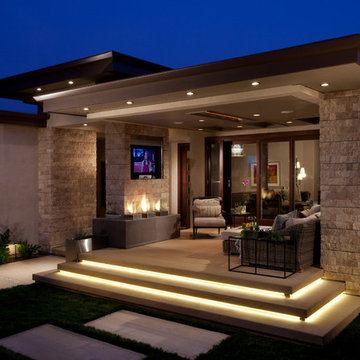
Cette image montre un porche d'entrée de maison avant design de taille moyenne avec un foyer extérieur, une dalle de béton et une extension de toiture.
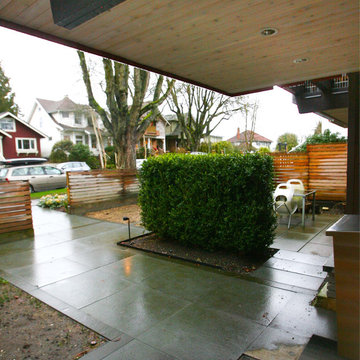
Cette photo montre un porche avec des plantes en pot arrière tendance de taille moyenne avec une dalle de béton et une extension de toiture.
Idées déco de porches d'entrée de maison contemporains avec une dalle de béton
5
