Idées déco de porches d'entrée de maison contemporains avec une dalle de béton
Trier par :
Budget
Trier par:Populaires du jour
101 - 120 sur 497 photos
1 sur 3
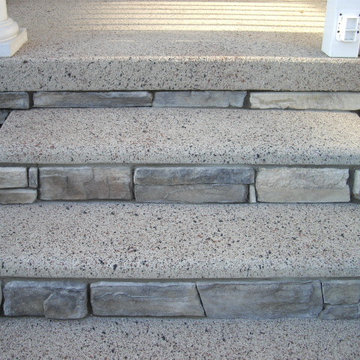
Elite Concrete Design
Shepherdstown Wv
Aménagement d'un porche d'entrée de maison contemporain de taille moyenne avec une dalle de béton.
Aménagement d'un porche d'entrée de maison contemporain de taille moyenne avec une dalle de béton.
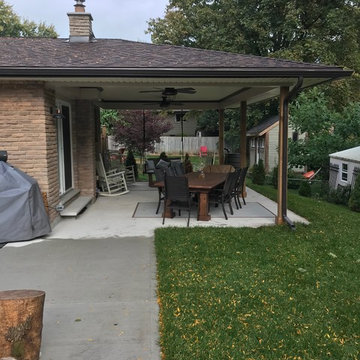
Hip Roof Addition for Covered porch. Great for Entertaining. Pine tongue and groove ceiling with crown molding and ceiling fans. Colour scheme to match the eaves. Concrete patio with a patio door to the master bedroom.
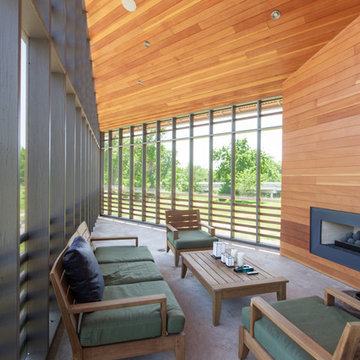
Hieu Le and Skyler Fike
Idées déco pour un grand porche d'entrée de maison latéral contemporain avec un foyer extérieur, une dalle de béton et une extension de toiture.
Idées déco pour un grand porche d'entrée de maison latéral contemporain avec un foyer extérieur, une dalle de béton et une extension de toiture.
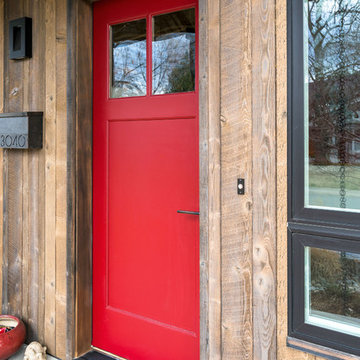
DENALI Multimedia
Cette image montre un porche d'entrée de maison avant design de taille moyenne avec une dalle de béton et un auvent.
Cette image montre un porche d'entrée de maison avant design de taille moyenne avec une dalle de béton et un auvent.
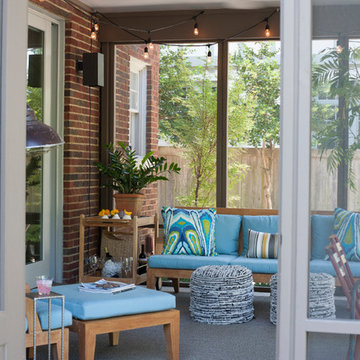
Located in the historic Central Gardens neighborhood in Memphis, the project sought to revive the outdoor space of a 1920’s traditional home with a new pool, screened porch and garden design. After renovating the 1920’s kitchen, the client sought to improve their outdoor space. The first step was replacing the existing kidney pool with a smaller pool more suited to the charm of the site. With careful insertion of key elements the design creates spaces which accommodate, swimming, lounging, entertaining, gardening, cooking and more. “Strong, organized geometry makes all of this work and creates a simple and relaxing environment,” Designer Jeff Edwards explains. “Our detailing takes on updated freshness, so there is a distinction between new and old, but both reside harmoniously.”
The screened porch actually has some modern detailing that compliments the previous kitchen renovation, but the proportions in materiality are very complimentary to the original architecture from the 1920s. The screened porch opens out onto a small outdoor terrace that then flows down into the backyard and overlooks a small pool. We wanted to incorporate as much green as possible in the small space, so there is no pool deck. The sod of the lawn comes right up to a limestone coping around the perimeter of the pool.
Inside the pool, we used a dark plaster so that it feels more like a reflecting pool in the small space. We nestled it in around an existing Japanese maple that's bordered in seal edging and underplanted in dwarf mondo grass. The backyard is really divided into a couple of zones. So there's the central zone with the pool and lawn. There are an existing garage and guesthouse beyond, just now used as a pool house.
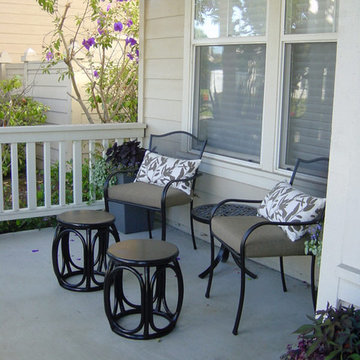
All the exterior plants/planters were done by Apartment 46 as well.
Exemple d'un petit porche d'entrée de maison avant tendance avec une dalle de béton et une extension de toiture.
Exemple d'un petit porche d'entrée de maison avant tendance avec une dalle de béton et une extension de toiture.
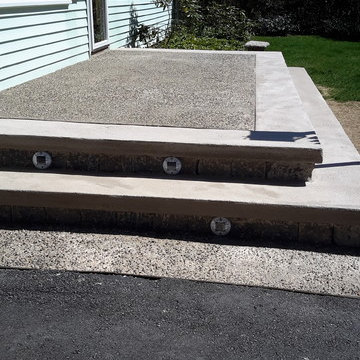
Cette photo montre un porche d'entrée de maison avant tendance avec une dalle de béton.
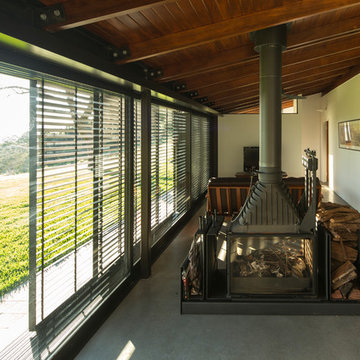
Stone House is the alteration to a single storey vernacular house in the rural landscape setting of northern NSW Australia. The original house was built with local materials and craftsmanship. Over the years various additions were made to the house exhibiting the different layers in its occupation.
The brief was to renovate the house within a limited budget whilst offering better living arrangements for a holiday house that would suit their growing family.
Our proposal was to reinstate value with little intervention; with this in mind we had two design strategies.
One was the idea of preservation; wherever possible elements of the building fabric would be salvaged but only to reveal its qualities in a meaningful way. We identified four building elements worth preserving. The stone wall was providing protection and privacy from the main road. The internal masonry walls were defining rooms at the rear of the house. The expressed timber ceiling provided a unifying canvas within the whole house. The concrete floor offered a calming palette to the house.
Second was the idea of addition. Given the budget limitations, the additions had to be singular and multifunctional. A ‘breathable’ facade frame was the response. The frame was inserted along the whole length of the building. The new facade had a number of uses. It allowed supporting the roof rafters along the length of the building hence both creating a open plan arrangement that would enjoy the beautiful district views as well as enabling a strong connection to the extensive backyard. The new facade is composed of glazed sliding doors fitted with flyscreens to mitigate the impact of insects very common in this sub-tropical climate. Lastly, a set of retractable slatted blinds was integrated to provide both shade from the afternoon sun and security during unattended seasons.
Stone House combines these two design ideas into a simple calming palette; within the house all walls and floors were kept to neutral tones to reveal the exposed timber rafters as the only feature of the interior. The shell of the house merges the existing stone work with the new ‘frame’ creating a new whole and importantly a clear relationship to the landscape beyond.
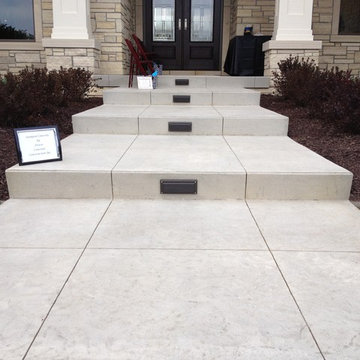
Aménagement d'un porche d'entrée de maison avant contemporain de taille moyenne avec une dalle de béton et une extension de toiture.
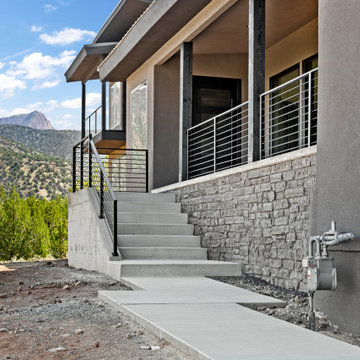
Réalisation d'un grand porche d'entrée de maison avant design avec une dalle de béton et un garde-corps en métal.
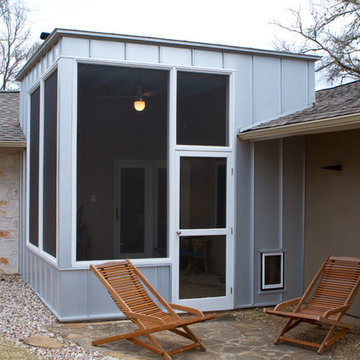
VivaPictures
Réalisation d'un porche d'entrée de maison arrière design avec une moustiquaire et une dalle de béton.
Réalisation d'un porche d'entrée de maison arrière design avec une moustiquaire et une dalle de béton.
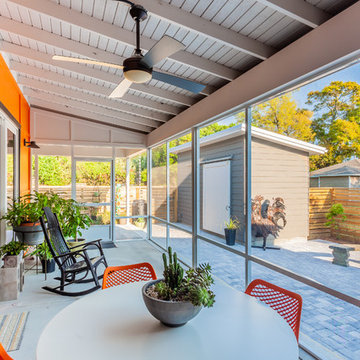
Move Media, Pensacola
Aménagement d'un porche d'entrée de maison contemporain de taille moyenne avec une moustiquaire, une dalle de béton et une extension de toiture.
Aménagement d'un porche d'entrée de maison contemporain de taille moyenne avec une moustiquaire, une dalle de béton et une extension de toiture.
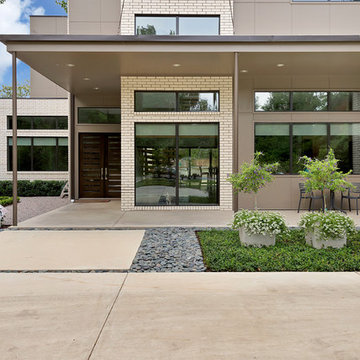
Imageryintelligence.com
Cette photo montre un porche avec des plantes en pot avant tendance de taille moyenne avec une dalle de béton et une extension de toiture.
Cette photo montre un porche avec des plantes en pot avant tendance de taille moyenne avec une dalle de béton et une extension de toiture.
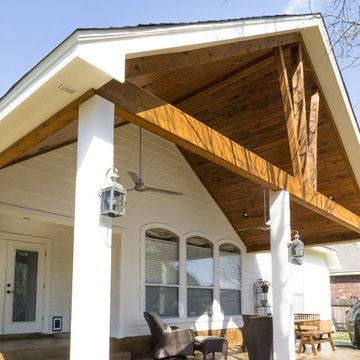
This outdoor space provides the perfect amount of relaxation and creativity. The Synergy Prefinished Tongue & Groove Soffit really sets the project apart.
Built and Designed by Archadeck of Austin.
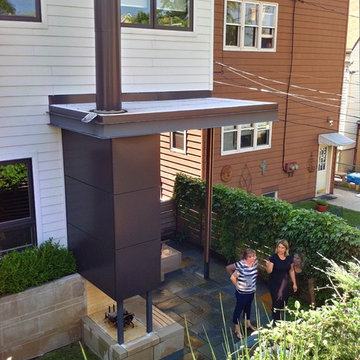
Aménagement d'un porche d'entrée de maison arrière contemporain de taille moyenne avec une dalle de béton et une extension de toiture.
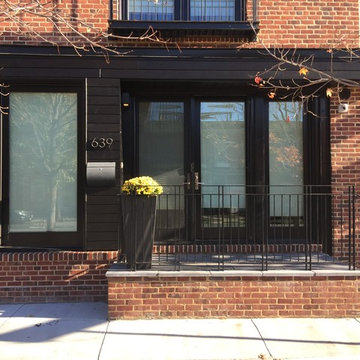
Corner entry porch & storefront
Exemple d'un petit porche d'entrée de maison avant tendance avec une dalle de béton.
Exemple d'un petit porche d'entrée de maison avant tendance avec une dalle de béton.
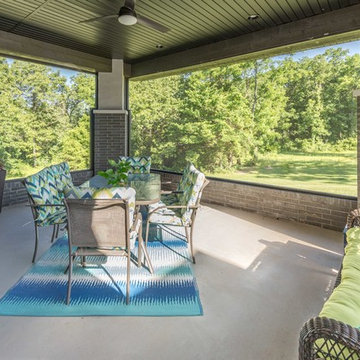
SWJones Photography, SWJones.com
Aménagement d'un porche d'entrée de maison arrière contemporain de taille moyenne avec une moustiquaire, une dalle de béton et une extension de toiture.
Aménagement d'un porche d'entrée de maison arrière contemporain de taille moyenne avec une moustiquaire, une dalle de béton et une extension de toiture.
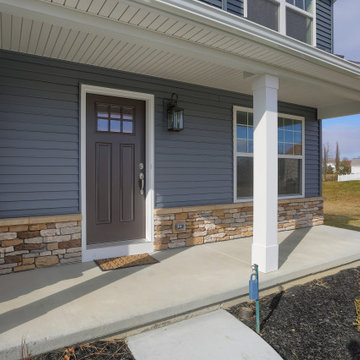
Idée de décoration pour un porche d'entrée de maison avant design de taille moyenne avec une dalle de béton et une extension de toiture.
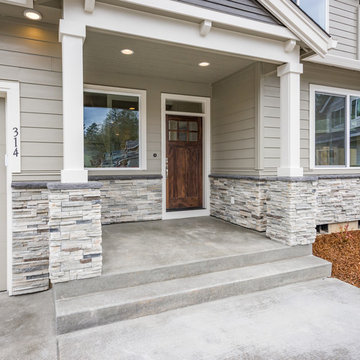
Cette photo montre un porche d'entrée de maison avant tendance de taille moyenne avec une extension de toiture et une dalle de béton.
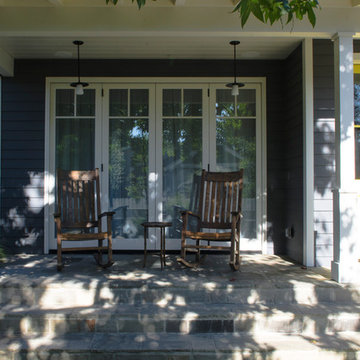
Payson-Denney Architects
Idées déco pour un porche d'entrée de maison avant contemporain de taille moyenne avec une dalle de béton et une extension de toiture.
Idées déco pour un porche d'entrée de maison avant contemporain de taille moyenne avec une dalle de béton et une extension de toiture.
Idées déco de porches d'entrée de maison contemporains avec une dalle de béton
6