Idées déco de porches d'entrée de maison contemporains avec une dalle de béton
Trier par :
Budget
Trier par:Populaires du jour
161 - 180 sur 497 photos
1 sur 3
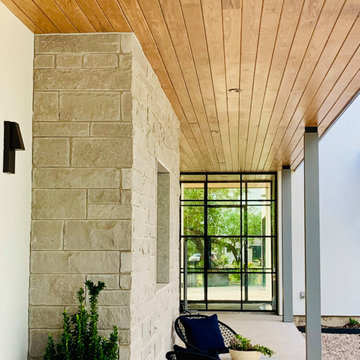
Exemple d'un porche d'entrée de maison arrière tendance avec une dalle de béton et une extension de toiture.
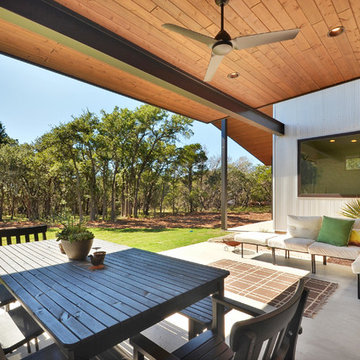
Allison Cartwright, TwistArt LLC
Cette image montre un porche d'entrée de maison arrière design de taille moyenne avec une dalle de béton.
Cette image montre un porche d'entrée de maison arrière design de taille moyenne avec une dalle de béton.
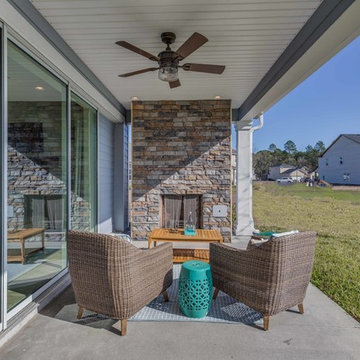
Exemple d'un porche d'entrée de maison arrière tendance avec un foyer extérieur, une dalle de béton et une extension de toiture.
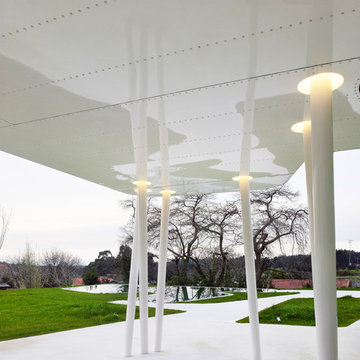
Vista de la piscina desde el porche.
Foto: Héctor Santos-Díez
Cette image montre un porche d'entrée de maison design avec une dalle de béton.
Cette image montre un porche d'entrée de maison design avec une dalle de béton.
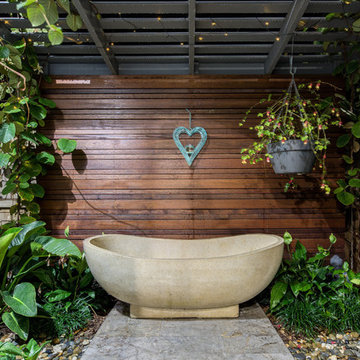
iphoto realestate
Idée de décoration pour un porche avec un mur végétal latéral design de taille moyenne avec une dalle de béton et une pergola.
Idée de décoration pour un porche avec un mur végétal latéral design de taille moyenne avec une dalle de béton et une pergola.
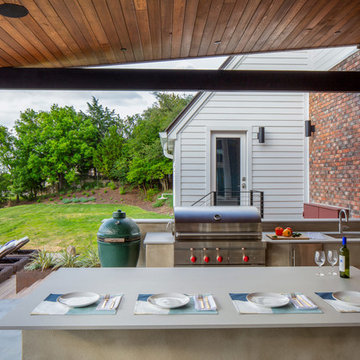
photography by Tre Dunham 2018
Idée de décoration pour un grand porche d'entrée de maison arrière design avec une cuisine d'été, une dalle de béton et un auvent.
Idée de décoration pour un grand porche d'entrée de maison arrière design avec une cuisine d'été, une dalle de béton et un auvent.
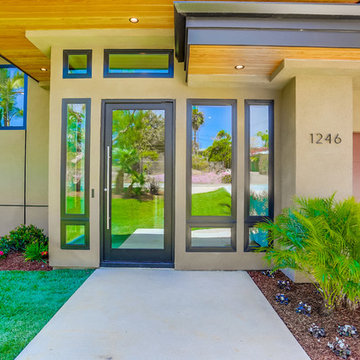
Derek Ruxton, Ruxtaposition
Idées déco pour un porche d'entrée de maison avant contemporain de taille moyenne avec une dalle de béton et une extension de toiture.
Idées déco pour un porche d'entrée de maison avant contemporain de taille moyenne avec une dalle de béton et une extension de toiture.
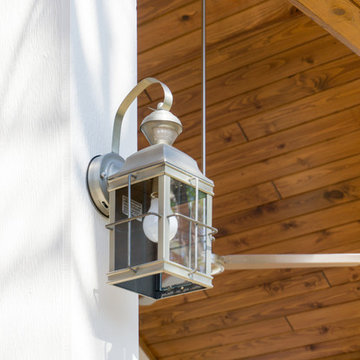
Added details like this porch light enhance the look and feel of this outdoor space.
Built and Designed by Archadeck of Austin.
Idée de décoration pour un porche d'entrée de maison arrière design de taille moyenne avec une dalle de béton et une extension de toiture.
Idée de décoration pour un porche d'entrée de maison arrière design de taille moyenne avec une dalle de béton et une extension de toiture.
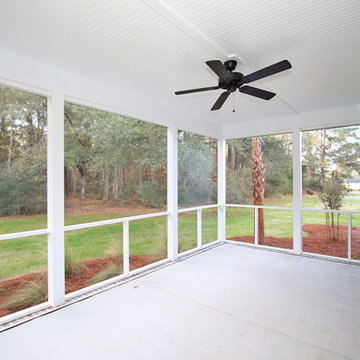
Réalisation d'un porche d'entrée de maison arrière design avec une moustiquaire, une dalle de béton et une extension de toiture.
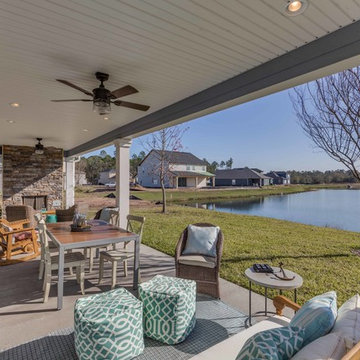
Inspiration pour un porche d'entrée de maison arrière design avec un foyer extérieur, une dalle de béton et une extension de toiture.
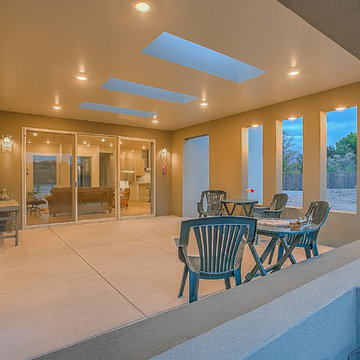
Exemple d'un porche d'entrée de maison arrière tendance de taille moyenne avec une cuisine d'été, une dalle de béton et une extension de toiture.
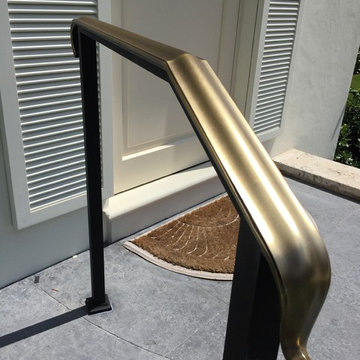
Idées déco pour un porche avec des plantes en pot avant contemporain de taille moyenne avec une dalle de béton.
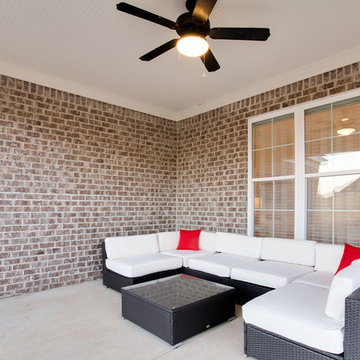
Idée de décoration pour un porche d'entrée de maison arrière design avec une dalle de béton et une extension de toiture.
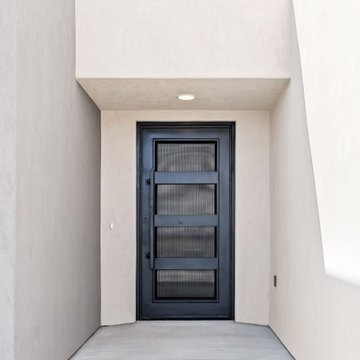
Exemple d'un porche d'entrée de maison avant tendance de taille moyenne avec une dalle de béton et une extension de toiture.
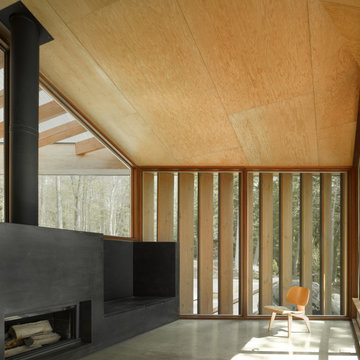
The Clear Lake Cottage proposes a simple tent-like envelope to house both program of the summer home and the sheltered outdoor spaces under a single vernacular form.
A singular roof presents a child-like impression of house; rectilinear and ordered in symmetry while playfully skewed in volume. Nestled within a forest, the building is sculpted and stepped to take advantage of the land; modelling the natural grade. Open and closed faces respond to shoreline views or quiet wooded depths.
Like a tent the porosity of the building’s envelope strengthens the experience of ‘cottage’. All the while achieving privileged views to the lake while separating family members for sometimes much need privacy.
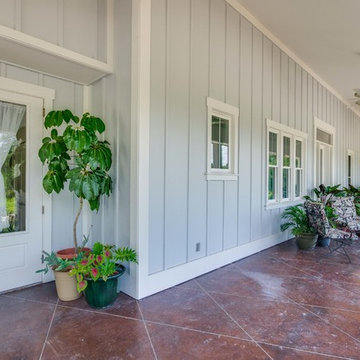
Mark Koper
Cette image montre un très grand porche d'entrée de maison avant design avec une dalle de béton et une extension de toiture.
Cette image montre un très grand porche d'entrée de maison avant design avec une dalle de béton et une extension de toiture.
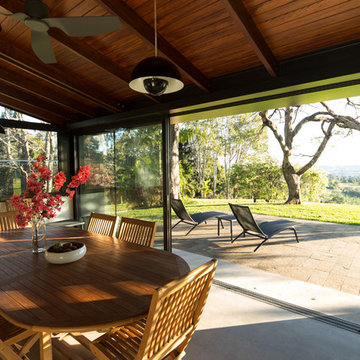
Stone House is the alteration to a single storey vernacular house in the rural landscape setting of northern NSW Australia. The original house was built with local materials and craftsmanship. Over the years various additions were made to the house exhibiting the different layers in its occupation.
The brief was to renovate the house within a limited budget whilst offering better living arrangements for a holiday house that would suit their growing family.
Our proposal was to reinstate value with little intervention; with this in mind we had two design strategies.
One was the idea of preservation; wherever possible elements of the building fabric would be salvaged but only to reveal its qualities in a meaningful way. We identified four building elements worth preserving. The stone wall was providing protection and privacy from the main road. The internal masonry walls were defining rooms at the rear of the house. The expressed timber ceiling provided a unifying canvas within the whole house. The concrete floor offered a calming palette to the house.
Second was the idea of addition. Given the budget limitations, the additions had to be singular and multifunctional. A ‘breathable’ facade frame was the response. The frame was inserted along the whole length of the building. The new facade had a number of uses. It allowed supporting the roof rafters along the length of the building hence both creating a open plan arrangement that would enjoy the beautiful district views as well as enabling a strong connection to the extensive backyard. The new facade is composed of glazed sliding doors fitted with flyscreens to mitigate the impact of insects very common in this sub-tropical climate. Lastly, a set of retractable slatted blinds was integrated to provide both shade from the afternoon sun and security during unattended seasons.
Stone House combines these two design ideas into a simple calming palette; within the house all walls and floors were kept to neutral tones to reveal the exposed timber rafters as the only feature of the interior. The shell of the house merges the existing stone work with the new ‘frame’ creating a new whole and importantly a clear relationship to the landscape beyond.
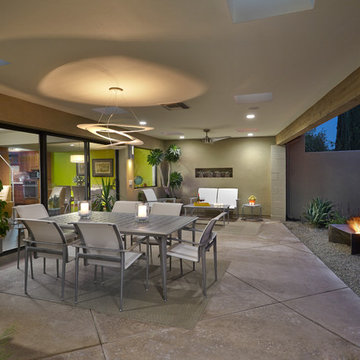
Aménagement d'un porche d'entrée de maison arrière contemporain de taille moyenne avec un foyer extérieur, une dalle de béton et une extension de toiture.
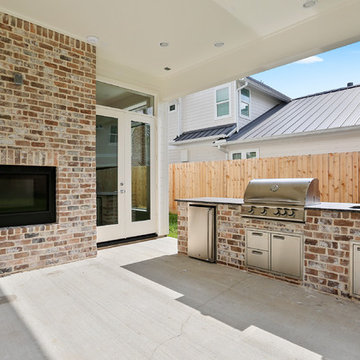
outdoor living with 2-way inside/outside fireplace.
Idée de décoration pour un grand porche d'entrée de maison arrière design avec une cuisine d'été, une dalle de béton et une extension de toiture.
Idée de décoration pour un grand porche d'entrée de maison arrière design avec une cuisine d'été, une dalle de béton et une extension de toiture.
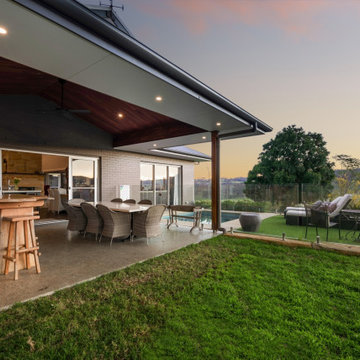
Aménagement d'un grand porche d'entrée de maison arrière contemporain avec une cuisine d'été, une dalle de béton, une extension de toiture et un garde-corps en verre.
Idées déco de porches d'entrée de maison contemporains avec une dalle de béton
9