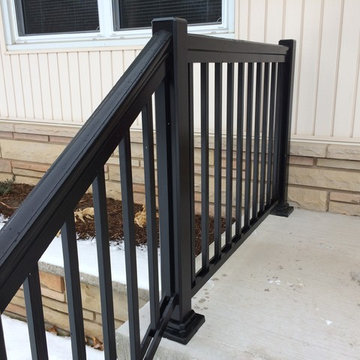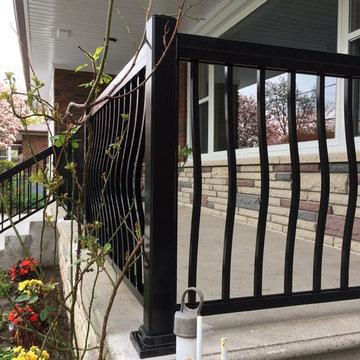Idées déco de porches d'entrée de maison contemporains avec une dalle de béton
Trier par :
Budget
Trier par:Populaires du jour
121 - 140 sur 497 photos
1 sur 3
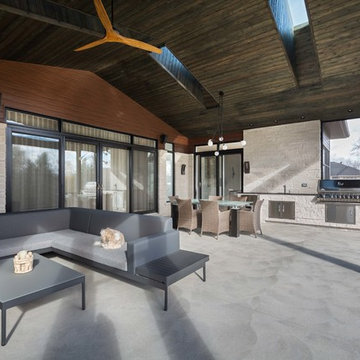
Photographer: Kevin Belanger photography
Aménagement d'un grand porche d'entrée de maison arrière contemporain avec une cuisine d'été, une dalle de béton et une extension de toiture.
Aménagement d'un grand porche d'entrée de maison arrière contemporain avec une cuisine d'été, une dalle de béton et une extension de toiture.
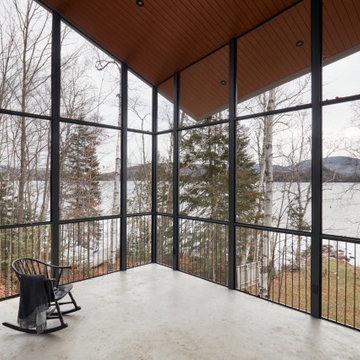
Large vaulted veranda with copper color metal and concrete slab.
Inspiration pour un grand porche d'entrée de maison latéral design avec une moustiquaire, une dalle de béton, une extension de toiture et un garde-corps en métal.
Inspiration pour un grand porche d'entrée de maison latéral design avec une moustiquaire, une dalle de béton, une extension de toiture et un garde-corps en métal.
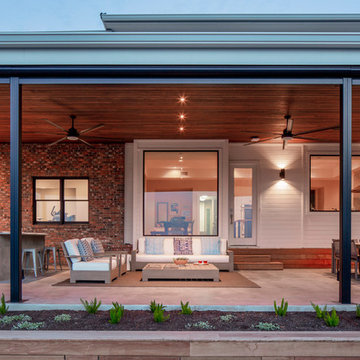
photography by Tre Dunham 2018
Réalisation d'un grand porche d'entrée de maison arrière design avec une cuisine d'été, une dalle de béton et un auvent.
Réalisation d'un grand porche d'entrée de maison arrière design avec une cuisine d'été, une dalle de béton et un auvent.
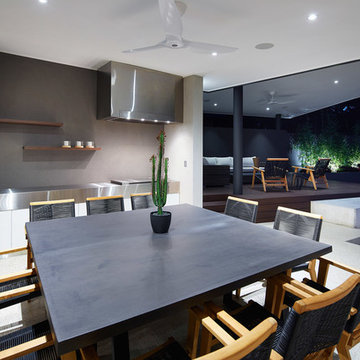
Neat, clean and streamlined Alfresco BBQs ready for any sized family gathering or party.
Photos by Ron Tan
Cette photo montre un grand porche d'entrée de maison arrière tendance avec une cuisine d'été, une dalle de béton et une extension de toiture.
Cette photo montre un grand porche d'entrée de maison arrière tendance avec une cuisine d'été, une dalle de béton et une extension de toiture.
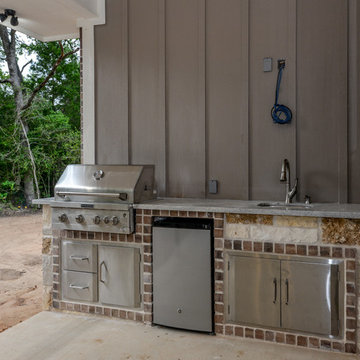
MWY Photo Services
Aménagement d'un porche d'entrée de maison arrière contemporain avec une cuisine d'été, une dalle de béton et une extension de toiture.
Aménagement d'un porche d'entrée de maison arrière contemporain avec une cuisine d'été, une dalle de béton et une extension de toiture.
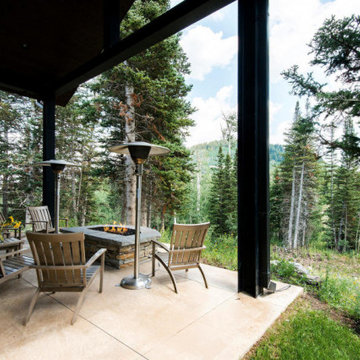
Cette image montre un porche d'entrée de maison arrière design de taille moyenne avec un foyer extérieur, une dalle de béton et une extension de toiture.
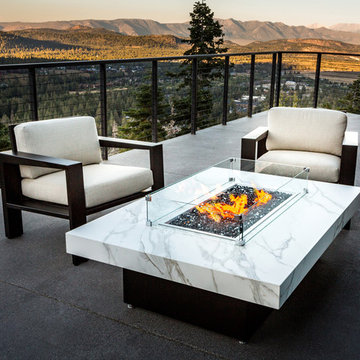
This stunning white COOKE Montecito features a gorgeous Neolith Calacatta table top with 4" bookmatched edge. Our fire pit tables are built for the discerning customer who appreciates Made in USA custom craftsmanship. Built to withstand the rigors and safety requirements of public and community spaces, the COOKE Montecito features numerous safety and convenience upgrades.
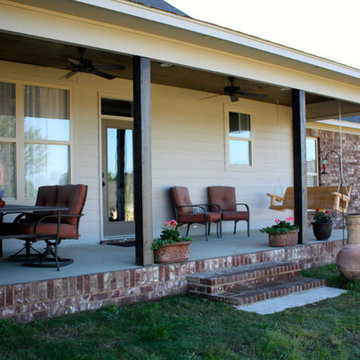
Back Porch with Hardi plank siding. Heart pine ceiling.
Aménagement d'un porche d'entrée de maison arrière contemporain de taille moyenne avec une dalle de béton.
Aménagement d'un porche d'entrée de maison arrière contemporain de taille moyenne avec une dalle de béton.
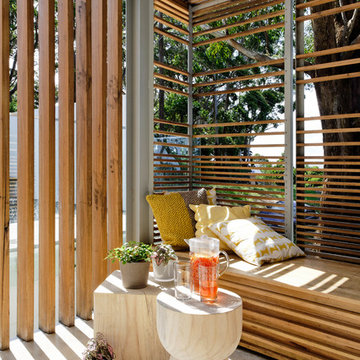
A casual holiday home along the Australian coast. A place where extended family and friends from afar can gather to create new memories. Robust enough for hordes of children, yet with an element of luxury for the adults.
Referencing the unique position between sea and the Australian bush, by means of textures, textiles, materials, colours and smells, to evoke a timeless connection to place, intrinsic to the memories of family holidays.
Avoca Weekender - Avoca Beach House at Avoca Beach
Architecture Saville Isaacs
http://www.architecturesavilleisaacs.com.au/
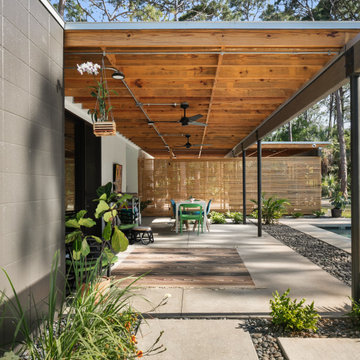
Cette image montre un grand porche d'entrée de maison arrière design avec des colonnes, une dalle de béton et une extension de toiture.
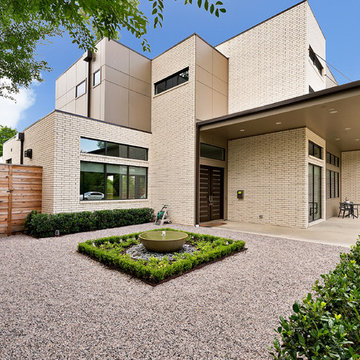
Imageryintelligence.com
Inspiration pour un porche d'entrée de maison avant design de taille moyenne avec un point d'eau, une dalle de béton et une extension de toiture.
Inspiration pour un porche d'entrée de maison avant design de taille moyenne avec un point d'eau, une dalle de béton et une extension de toiture.
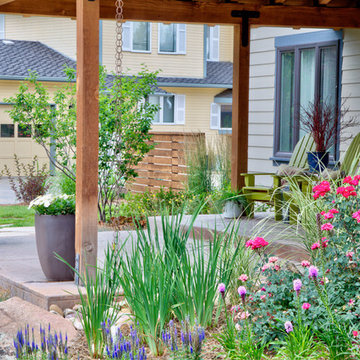
Inspiration pour un grand porche d'entrée de maison avant design avec une dalle de béton et une extension de toiture.
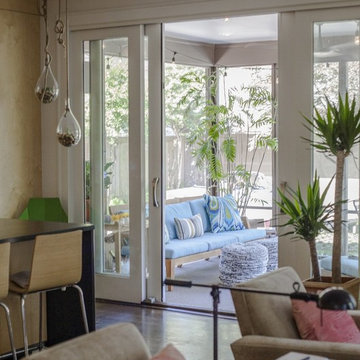
Located in the historic Central Gardens neighborhood in Memphis, the project sought to revive the outdoor space of a 1920’s traditional home with a new pool, screened porch and garden design. After renovating the 1920’s kitchen, the client sought to improve their outdoor space. The first step was replacing the existing kidney pool with a smaller pool more suited to the charm of the site. With careful insertion of key elements the design creates spaces which accommodate, swimming, lounging, entertaining, gardening, cooking and more. “Strong, organized geometry makes all of this work and creates a simple and relaxing environment,” Designer Jeff Edwards explains. “Our detailing takes on updated freshness, so there is a distinction between new and old, but both reside harmoniously.”
The screened porch actually has some modern detailing that compliments the previous kitchen renovation, but the proportions in materiality are very complimentary to the original architecture from the 1920s. The screened porch opens out onto a small outdoor terrace that then flows down into the backyard and overlooks a small pool.
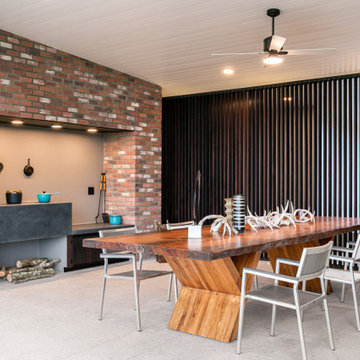
automated screens
Exemple d'un très grand porche d'entrée de maison latéral tendance avec une cuisine d'été, une dalle de béton et une extension de toiture.
Exemple d'un très grand porche d'entrée de maison latéral tendance avec une cuisine d'été, une dalle de béton et une extension de toiture.
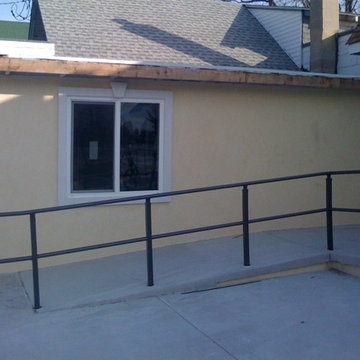
Random
Cette photo montre un porche d'entrée de maison arrière tendance avec une dalle de béton.
Cette photo montre un porche d'entrée de maison arrière tendance avec une dalle de béton.
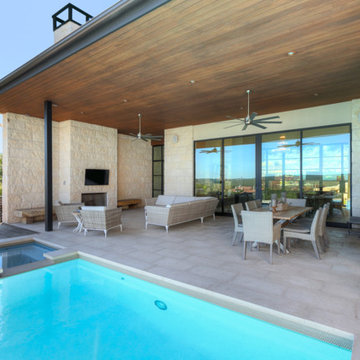
A shaded back porch with an amazing swimming pool.
Exemple d'un porche d'entrée de maison arrière tendance avec un point d'eau, une dalle de béton et une extension de toiture.
Exemple d'un porche d'entrée de maison arrière tendance avec un point d'eau, une dalle de béton et une extension de toiture.
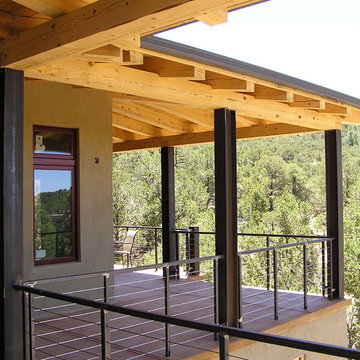
James Black
Cette image montre un porche d'entrée de maison arrière design de taille moyenne avec une dalle de béton et une extension de toiture.
Cette image montre un porche d'entrée de maison arrière design de taille moyenne avec une dalle de béton et une extension de toiture.
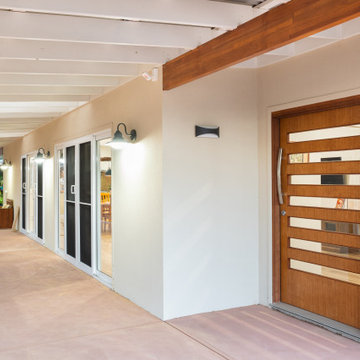
Front Entry Porch and Verandah
Aménagement d'un porche d'entrée de maison avant contemporain avec une dalle de béton et une extension de toiture.
Aménagement d'un porche d'entrée de maison avant contemporain avec une dalle de béton et une extension de toiture.
Idées déco de porches d'entrée de maison contemporains avec une dalle de béton
7
