Idées déco de porches d'entrée de maison contemporains avec une moustiquaire
Trier par :
Budget
Trier par:Populaires du jour
121 - 140 sur 1 006 photos
1 sur 3
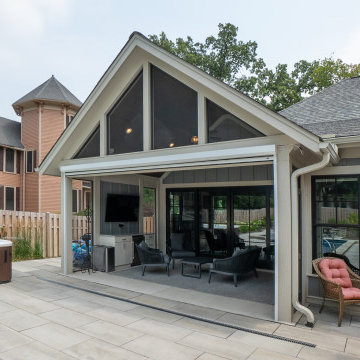
A covered porch featuring phantom screens allows the space to function as a three-season room with access to the outdoor hot tub and grilling space
Cette image montre un porche d'entrée de maison arrière design avec une moustiquaire et une extension de toiture.
Cette image montre un porche d'entrée de maison arrière design avec une moustiquaire et une extension de toiture.
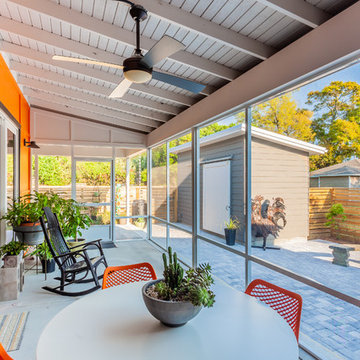
Move Media, Pensacola
Aménagement d'un porche d'entrée de maison contemporain de taille moyenne avec une moustiquaire, une dalle de béton et une extension de toiture.
Aménagement d'un porche d'entrée de maison contemporain de taille moyenne avec une moustiquaire, une dalle de béton et une extension de toiture.
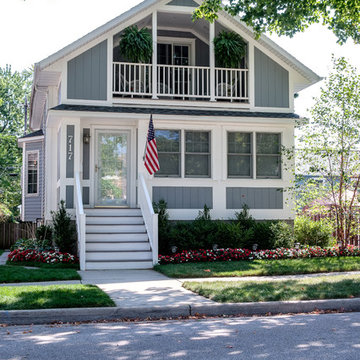
A renovation project converting an existing front porch to enclosed living space, and adding a balcony and storage above, for an aesthetic and functional upgrade to small downtown residence.
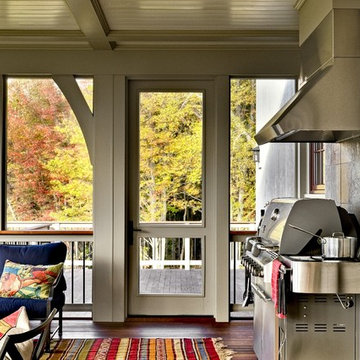
Rob Karosis Photography
www.robkarosis.com
Cette photo montre un porche d'entrée de maison tendance avec une moustiquaire.
Cette photo montre un porche d'entrée de maison tendance avec une moustiquaire.
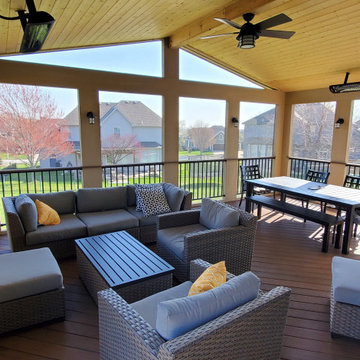
Cette image montre un porche d'entrée de maison arrière design avec une moustiquaire, une extension de toiture et un garde-corps en matériaux mixtes.
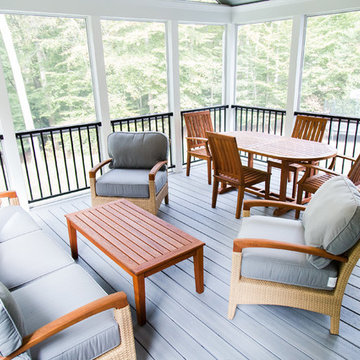
Cette image montre un porche d'entrée de maison arrière design de taille moyenne avec une moustiquaire.
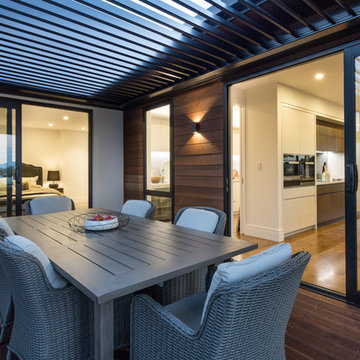
Mike Hollman
Idées déco pour un porche d'entrée de maison latéral contemporain de taille moyenne avec une moustiquaire, une terrasse en bois et une pergola.
Idées déco pour un porche d'entrée de maison latéral contemporain de taille moyenne avec une moustiquaire, une terrasse en bois et une pergola.
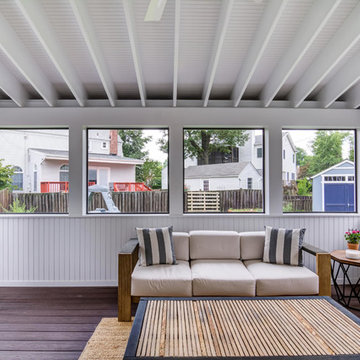
Inspiration pour un porche d'entrée de maison arrière design de taille moyenne avec une moustiquaire, une terrasse en bois et une extension de toiture.
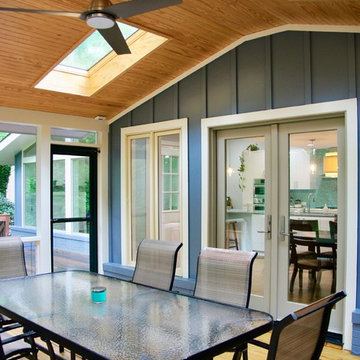
Photographs by Sophie Piesse
Aménagement d'un porche d'entrée de maison arrière contemporain de taille moyenne avec une moustiquaire et une extension de toiture.
Aménagement d'un porche d'entrée de maison arrière contemporain de taille moyenne avec une moustiquaire et une extension de toiture.
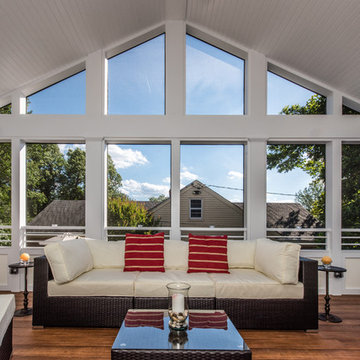
We added this screen porch extension to the rear of the house. It completely changes the look and feel of the house. Take a look at the photos and the "before" photos at the end. The project also included the hardscape in the rear.
Interior of porch with cathedral paneled ceiling.
Finecraft Contractors, Inc.
Soleimani Photography
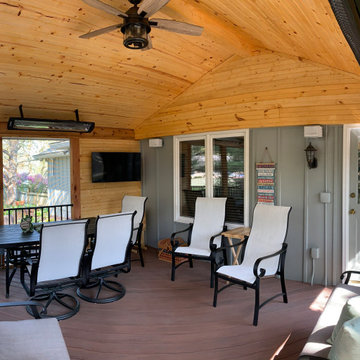
This featured backyard makeover included replacing an existing wood deck with a screened porch. These clients now have a protected space to enjoy just about any time of year. Not only does this porch design include radiant heating for use on cold days, but…
✅ Open gable roof/cathedral ceiling
✅ Tongue & groove ceiling
✅ Tongue & grove TV wall
✅ Low-maintenance decking/flooring
✅ Double stair
✅ Cedar porch framing
✅ Painted exterior frame to match the home
✅ PetScreen porch screening
✅ Lighted ceiling fan
✅ Electrical outlet in ceiling for string lights
Let’s discuss your new screened porch design! Call Archadeck of Kansas City at (913) 851-3325.
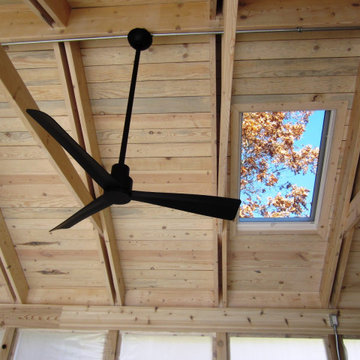
Cette photo montre un porche d'entrée de maison arrière tendance avec une moustiquaire.
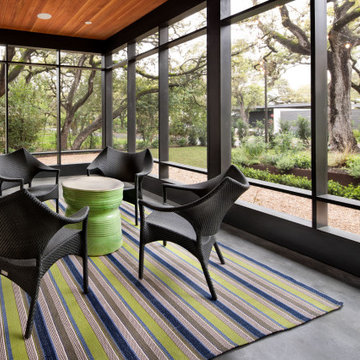
The screened porch, provides a protected space to enjoy the outdoors. The tinted concrete floor is a demur and clever touch, respecting the project color scheme yet providing color and texture variation.
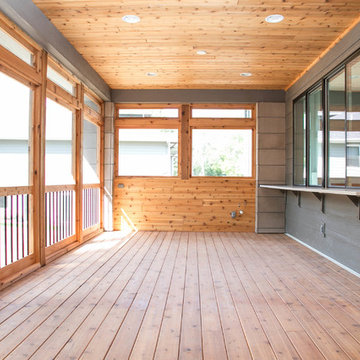
Another view of this amazing LDK custom porch! The space and opportunities for this room are endless!
Cette image montre un porche d'entrée de maison arrière design avec une moustiquaire, une terrasse en bois et une extension de toiture.
Cette image montre un porche d'entrée de maison arrière design avec une moustiquaire, une terrasse en bois et une extension de toiture.
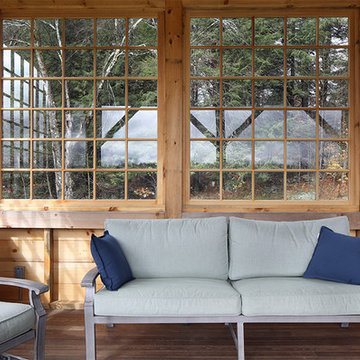
Ethan Drinker
Cette photo montre un petit porche d'entrée de maison latéral tendance avec une moustiquaire et une extension de toiture.
Cette photo montre un petit porche d'entrée de maison latéral tendance avec une moustiquaire et une extension de toiture.
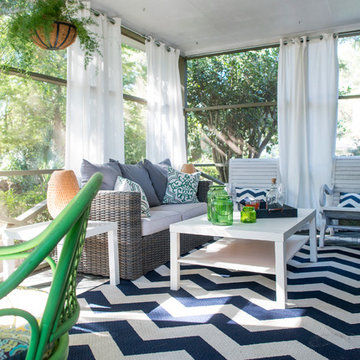
I absolutely love decorating screen porches as they can truly be an extension of your home. One free extra room, yes, please! My client (see her bedroom and den here) had a very large space outdoors. It’s a typical rectangle, and when I started there was nothing on it but a grill. We added a fun rug, white tables and drapes, and pops of blue and green.
Photos by: Brennan Wesley
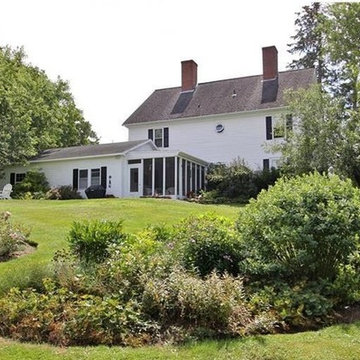
What’s the difference between our 3-season porches and 4 season rooms? The latter are considered permanent additional living space and usually require construction which compromises the open outdoor feeling. This adds considerable cost and because they are considered a permanent addition could increase your property taxes as well.
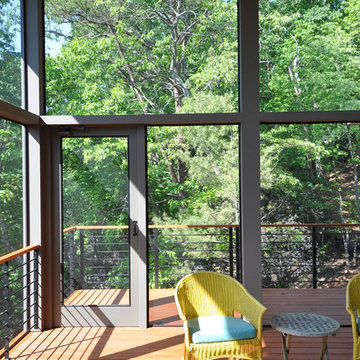
Idée de décoration pour un porche d'entrée de maison arrière design de taille moyenne avec une terrasse en bois, une extension de toiture et une moustiquaire.
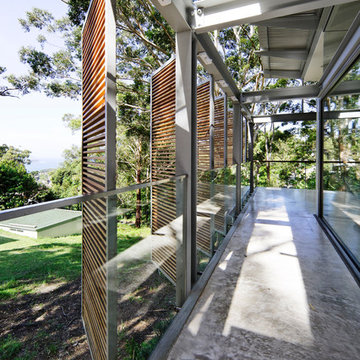
A casual holiday home along the Australian coast. A place where extended family and friends from afar can gather to create new memories. Robust enough for hordes of children, yet with an element of luxury for the adults.
Referencing the unique position between sea and the Australian bush, by means of textures, textiles, materials, colours and smells, to evoke a timeless connection to place, intrinsic to the memories of family holidays.
Avoca Weekender - Avoca Beach House at Avoca Beach
Architecture Saville Isaacs
http://www.architecturesavilleisaacs.com.au/
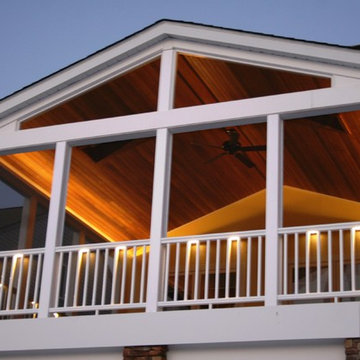
Allan Homes Unlimited demoed the existing deck and built in its place a sophisticated usable indoor-outdoor living space! The Atek rail lighting and soffit lighting really accentuates the mahogany ceiling and creates a warm inviting glow. And the lighting is dimmable too!
Idées déco de porches d'entrée de maison contemporains avec une moustiquaire
7