Idées déco de porches d'entrée de maison contemporains avec une moustiquaire
Trier par :
Budget
Trier par:Populaires du jour
41 - 60 sur 1 006 photos
1 sur 3
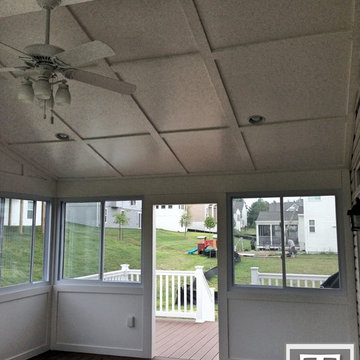
Tower Creek Construction
Idée de décoration pour un grand porche d'entrée de maison arrière design avec une moustiquaire, une terrasse en bois et une extension de toiture.
Idée de décoration pour un grand porche d'entrée de maison arrière design avec une moustiquaire, une terrasse en bois et une extension de toiture.
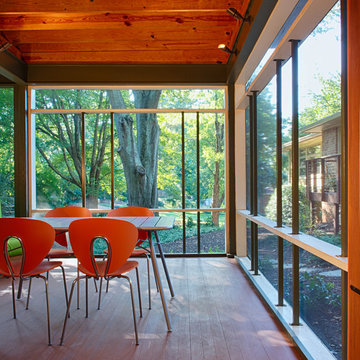
Steve Robinson
Réalisation d'un porche d'entrée de maison arrière design de taille moyenne avec une extension de toiture, une moustiquaire et une terrasse en bois.
Réalisation d'un porche d'entrée de maison arrière design de taille moyenne avec une extension de toiture, une moustiquaire et une terrasse en bois.

JMMDS created a woodland garden for a contemporary house on a pond in a Boston suburb that blurs the line between traditional and modern, natural and built spaces. At the front of the house, three evenly spaced fastigiate ginkgo trees (Ginkgo biloba Fastigiata) act as an openwork aerial hedge that mediates between the tall façade of the house, the front terraces and gardens, and the parking area. JMMDS created a woodland garden for a contemporary house on a pond in a Boston suburb that blurs the line between traditional and modern, natural and built spaces. To the side of the house, a stepping stone path winds past a stewartia tree through drifts of ajuga, geraniums, anemones, daylilies, and echinaceas. Photo: Bill Sumner.
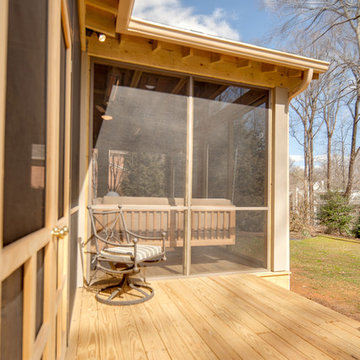
Idée de décoration pour un grand porche d'entrée de maison arrière design avec une moustiquaire, une terrasse en bois et une extension de toiture.
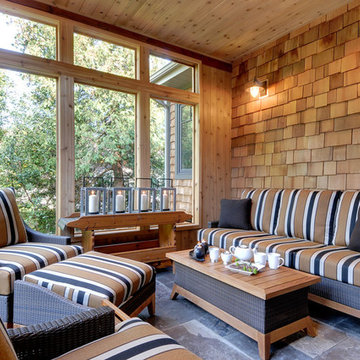
Exemple d'un porche d'entrée de maison arrière tendance de taille moyenne avec une moustiquaire, des pavés en pierre naturelle et une extension de toiture.
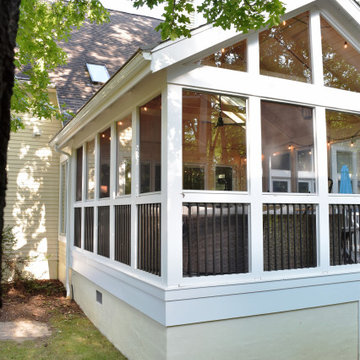
Idées déco pour un porche d'entrée de maison arrière contemporain avec une moustiquaire.
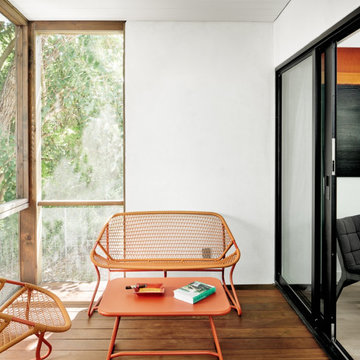
Idée de décoration pour un porche d'entrée de maison design avec une moustiquaire, une extension de toiture et un garde-corps en bois.
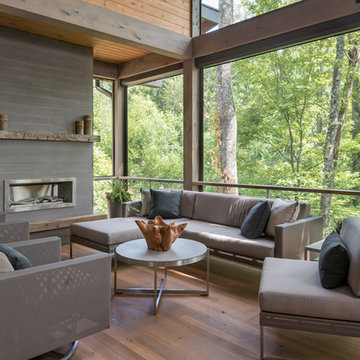
Ryan Theed
Idées déco pour un porche d'entrée de maison arrière contemporain avec une moustiquaire, une terrasse en bois et une extension de toiture.
Idées déco pour un porche d'entrée de maison arrière contemporain avec une moustiquaire, une terrasse en bois et une extension de toiture.
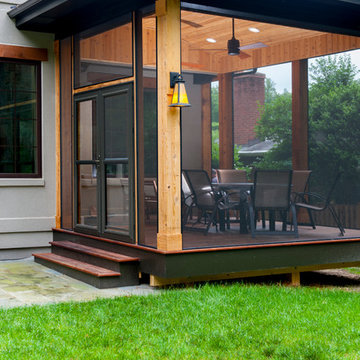
Réalisation d'un petit porche d'entrée de maison arrière design avec une moustiquaire et une terrasse en bois.
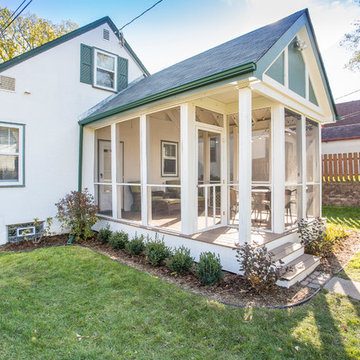
A one-and-a-half story home in Minneapolis' Hale neighborhood got a whole lot bigger when we helped these clients add on a screened-in porch.
Photo by David J. Turner
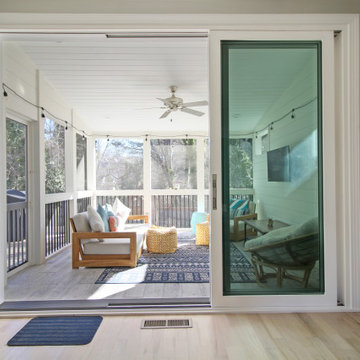
Aménagement d'un porche d'entrée de maison arrière contemporain de taille moyenne avec une moustiquaire, une extension de toiture et un garde-corps en bois.
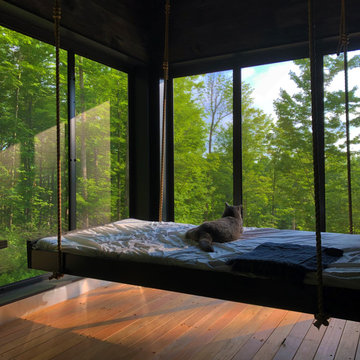
This 26' x9' screened porch is suuronded by nature.
Ippe decking with complete wataer-proofing and drain is installed below. Abundant cross ventilation during summer, keeping the bugs out.
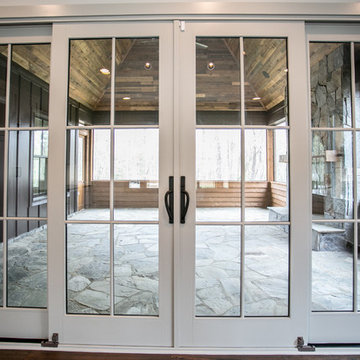
Inspiration pour un grand porche d'entrée de maison arrière design avec une moustiquaire, des pavés en pierre naturelle et une extension de toiture.
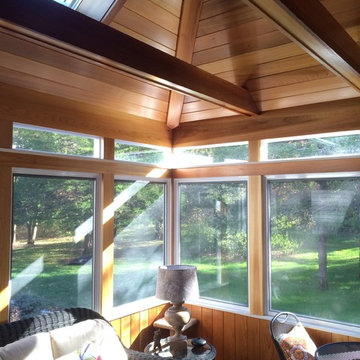
The skylights and transom windows let in lots of morning light.
Colin Healy
Inspiration pour un porche d'entrée de maison arrière design de taille moyenne avec une moustiquaire, des pavés en pierre naturelle et une extension de toiture.
Inspiration pour un porche d'entrée de maison arrière design de taille moyenne avec une moustiquaire, des pavés en pierre naturelle et une extension de toiture.
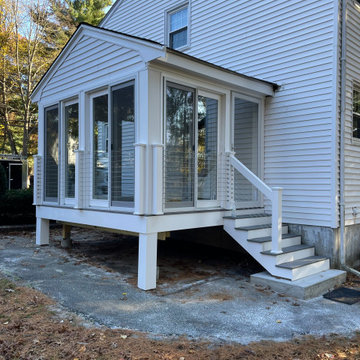
We completely rejuvenated this old deteriorated porch with rotted joists, decking, and wooden framed screens by first reconstructing the PT framing, adding a PT post and beam with two frost footings, Enclosing the underside with exterior AC Plywood, doubling the joists to every 8" oc to accept our new Fiberon composite decking, re-framing the post, adding new 60" sliders (4) and Larson Storm door/panel, complete weatherproofing with membrane flashing, New White Versatex Composite PVC trim inside and out, a new set of stairs with 4000 psi stair pad and uplift anchors, and a beautiful stainless steel cable rail to 36" height from Atlantis Cable Rail Systems. New PVC soffits and fascias also. New gutters to follow.
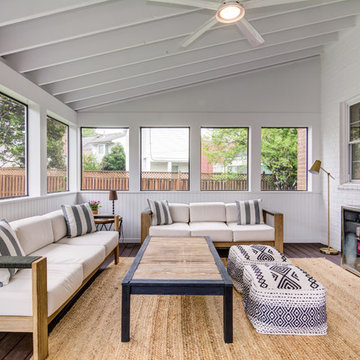
Cette photo montre un porche d'entrée de maison arrière tendance de taille moyenne avec une moustiquaire, une terrasse en bois et une extension de toiture.
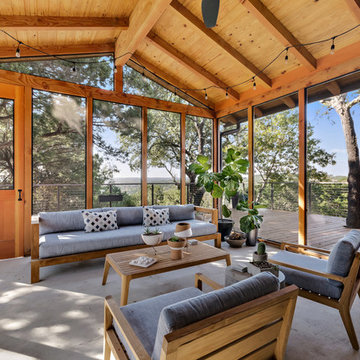
Réalisation d'un porche d'entrée de maison design avec une moustiquaire, une dalle de béton et une extension de toiture.
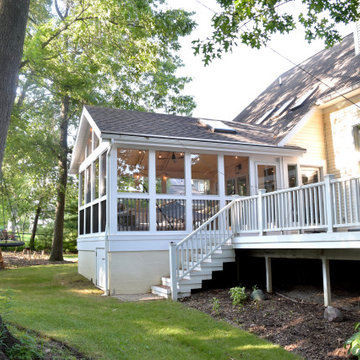
Cette photo montre un porche d'entrée de maison arrière tendance avec une moustiquaire.
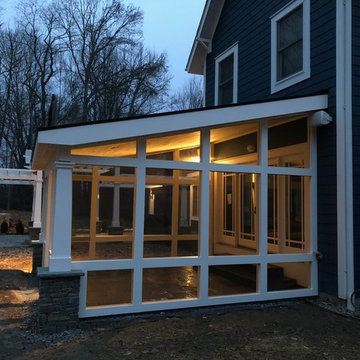
This inviting backyard in Salt Point allows the homeowner to entertain guests in any weather. A large covered porch offers a seamless transition from inside the home to the fire pit and backyard seating areas. Connected by a stone path, a nearby pergola gives guests a place to congregate for engaging conversations.
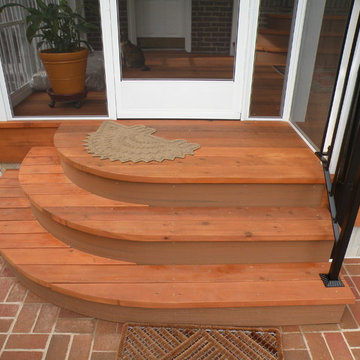
New screened-in porch and brick patio: The new interior and exterior stairway are cedar wood planks. The corners are rounded to open the steps to circulation and avoid a handrail.
Idées déco de porches d'entrée de maison contemporains avec une moustiquaire
3