Idées déco de porches d'entrée de maison contemporains avec une moustiquaire
Trier par :
Budget
Trier par:Populaires du jour
21 - 40 sur 1 006 photos
1 sur 3
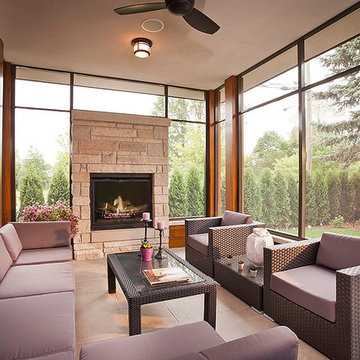
Ideal place to receive your guests in winter and summer.
Closed in sun room with a gas fireplace.
Exemple d'un grand porche d'entrée de maison arrière tendance avec une moustiquaire, du carrelage et une extension de toiture.
Exemple d'un grand porche d'entrée de maison arrière tendance avec une moustiquaire, du carrelage et une extension de toiture.
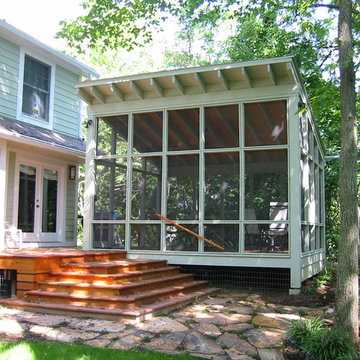
Cette image montre un porche d'entrée de maison arrière design avec une moustiquaire.
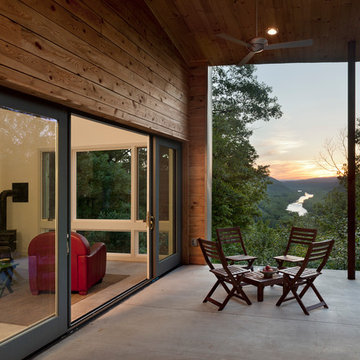
Paul Burk Photography
Aménagement d'un petit porche d'entrée de maison arrière contemporain avec une moustiquaire, une dalle de béton et une extension de toiture.
Aménagement d'un petit porche d'entrée de maison arrière contemporain avec une moustiquaire, une dalle de béton et une extension de toiture.
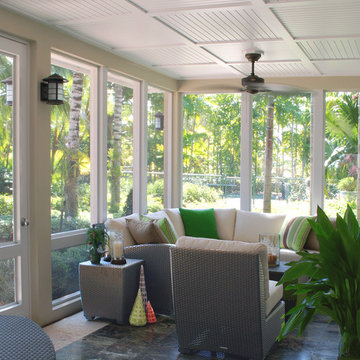
exterior covered porch
Cette photo montre un grand porche d'entrée de maison arrière tendance avec une moustiquaire, du carrelage et une extension de toiture.
Cette photo montre un grand porche d'entrée de maison arrière tendance avec une moustiquaire, du carrelage et une extension de toiture.
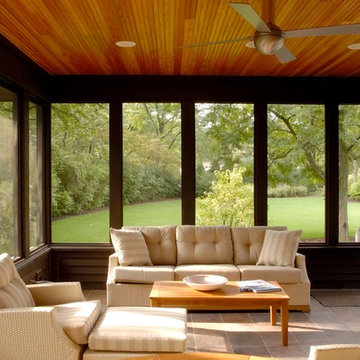
Photography by Linda Oyama Bryan. http://pickellbuilders.com.
Cedar Sided Screened Porch with Stained Bead Board Ceiling and Porcelain Tile Floor
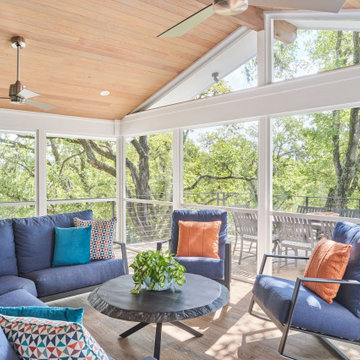
Photo by Ryan Davis of CG&S
Aménagement d'un porche d'entrée de maison arrière contemporain de taille moyenne avec une moustiquaire, une extension de toiture et un garde-corps en métal.
Aménagement d'un porche d'entrée de maison arrière contemporain de taille moyenne avec une moustiquaire, une extension de toiture et un garde-corps en métal.
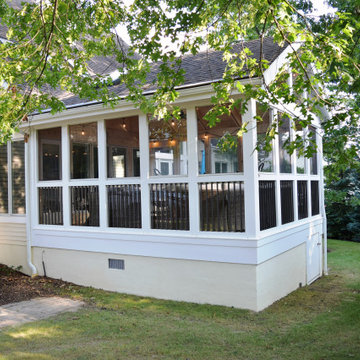
Cette image montre un porche d'entrée de maison arrière design avec une moustiquaire.
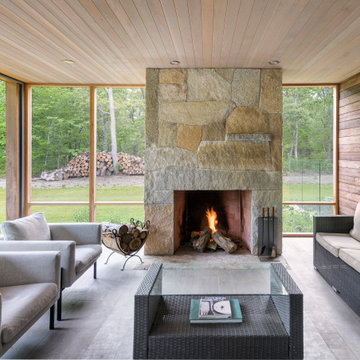
Réalisation d'un porche d'entrée de maison arrière design avec une moustiquaire et une extension de toiture.
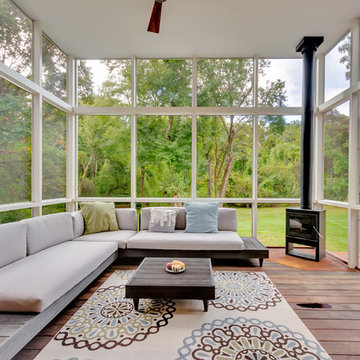
Réalisation d'un porche d'entrée de maison design avec une moustiquaire, une terrasse en bois et une extension de toiture.
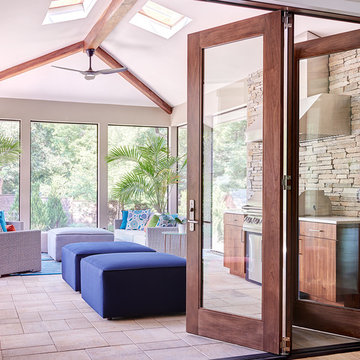
Inspiration pour un porche d'entrée de maison design avec une moustiquaire.
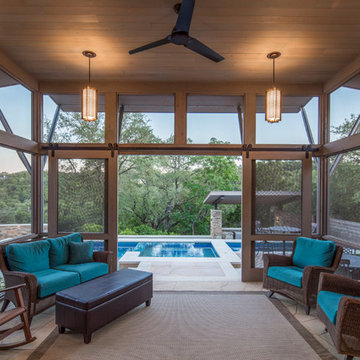
Fine Focus Photography
Inspiration pour un porche d'entrée de maison design avec une moustiquaire.
Inspiration pour un porche d'entrée de maison design avec une moustiquaire.
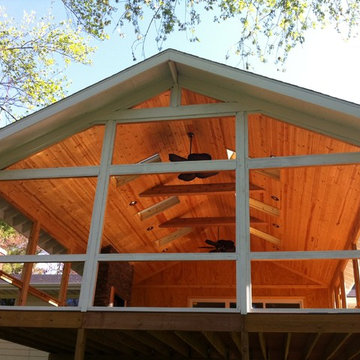
Aménagement d'un porche d'entrée de maison arrière contemporain de taille moyenne avec une moustiquaire, une terrasse en bois et une extension de toiture.
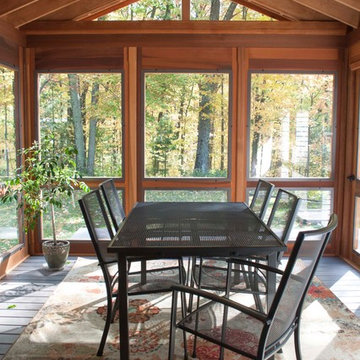
Three season porch has interchangeable glass and screen inserts to extend the season for outdoor living in Vermont.
Cette photo montre un porche d'entrée de maison arrière tendance de taille moyenne avec une moustiquaire, une terrasse en bois et une extension de toiture.
Cette photo montre un porche d'entrée de maison arrière tendance de taille moyenne avec une moustiquaire, une terrasse en bois et une extension de toiture.
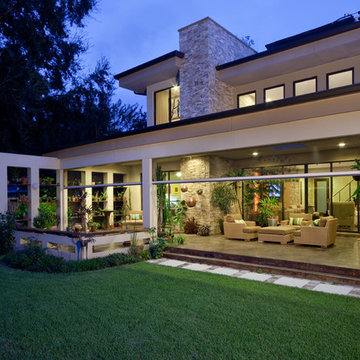
Cette photo montre un grand porche d'entrée de maison arrière tendance avec une moustiquaire, du béton estampé et une extension de toiture.
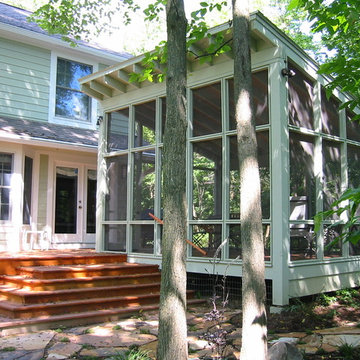
Aménagement d'un porche d'entrée de maison arrière contemporain avec une moustiquaire.
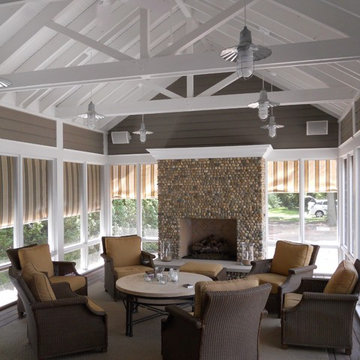
Stuart Cohen
Cette photo montre un porche d'entrée de maison latéral tendance de taille moyenne avec une moustiquaire, une extension de toiture et une terrasse en bois.
Cette photo montre un porche d'entrée de maison latéral tendance de taille moyenne avec une moustiquaire, une extension de toiture et une terrasse en bois.

This new house is located in a quiet residential neighborhood developed in the 1920’s, that is in transition, with new larger homes replacing the original modest-sized homes. The house is designed to be harmonious with its traditional neighbors, with divided lite windows, and hip roofs. The roofline of the shingled house steps down with the sloping property, keeping the house in scale with the neighborhood. The interior of the great room is oriented around a massive double-sided chimney, and opens to the south to an outdoor stone terrace and gardens. Photo by: Nat Rea Photography
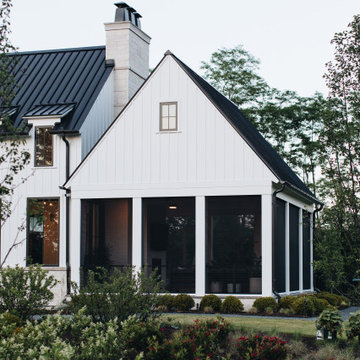
Inspiration pour un porche d'entrée de maison latéral design avec une moustiquaire.
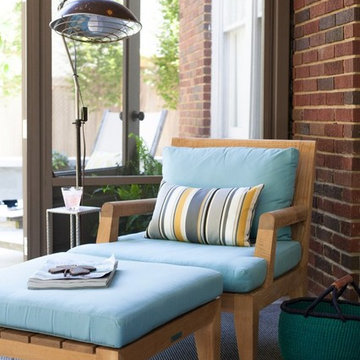
Located in the historic Central Gardens neighborhood in Memphis, the project sought to revive the outdoor space of a 1920’s traditional home with a new pool, screened porch and garden design. After renovating the 1920’s kitchen, the client sought to improve their outdoor space. The first step was replacing the existing kidney pool with a smaller pool more suited to the charm of the site. With careful insertion of key elements the design creates spaces which accommodate, swimming, lounging, entertaining, gardening, cooking and more. “Strong, organized geometry makes all of this work and creates a simple and relaxing environment,” Designer Jeff Edwards explains. “Our detailing takes on updated freshness, so there is a distinction between new and old, but both reside harmoniously.”
The screened porch actually has some modern detailing that compliments the previous kitchen renovation, but the proportions in materiality are very complimentary to the original architecture from the 1920s. The screened porch opens out onto a small outdoor terrace that then flows down into the backyard and overlooks a small pool.

Архитекторы: Дмитрий Глушков, Фёдор Селенин; Фото: Антон Лихтарович
Cette photo montre un grand porche d'entrée de maison avant tendance avec une extension de toiture, une moustiquaire, des pavés en pierre naturelle et un garde-corps en bois.
Cette photo montre un grand porche d'entrée de maison avant tendance avec une extension de toiture, une moustiquaire, des pavés en pierre naturelle et un garde-corps en bois.
Idées déco de porches d'entrée de maison contemporains avec une moustiquaire
2