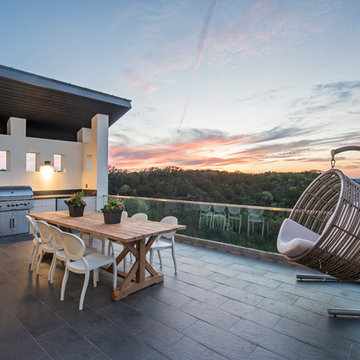Idées déco de porches d'entrée de maison contemporains bleus
Trier par :
Budget
Trier par:Populaires du jour
61 - 80 sur 1 224 photos
1 sur 3
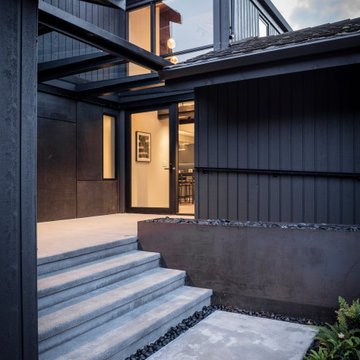
Exterior view of Front Porch and Entry. Photo credit: John Granen
Cette photo montre un porche d'entrée de maison avant tendance avec une dalle de béton et un auvent.
Cette photo montre un porche d'entrée de maison avant tendance avec une dalle de béton et un auvent.
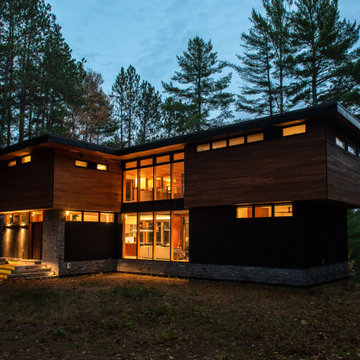
Situated on a south-facing property on Lake of Bays near Baysville, Ontario, this two storey home has a walk-out basement on the lake side and was designed to take in the views year round. With teenaged children and a large extended family they wanted more space to accommodate guests and living spaces on each floor for a variety of different activities. They also planned to spend more time there when they retire and wanted flexility to allow them to do so in their retirement years.
Their wish list included bedrooms for their children, guest room, a master suite one the ground floor (initially a guest room but will become the master when they can no longer climb the stairs) and a more luxurious master suite on the second floor to be used now. They wanted a games room with TV on the lowest level, a living room with large wood burning fireplace on the main floor, ample dining space for large family meals and a well appointment kitchen. There is also a living space A screened porch is a requirement in cottage country and they had come to love their hot tub, which is now a feature in the screened porch. There is also a lovely deck off the second floor sitting area that provides a wonderful view of the lake. The large overhang on the south side shades the interiors at the hottest time of year.
The two storey living room space features floor to ceiling glass and connects the two volumes. The curtain wall wraps the kitchen, providing a panoramic view of the lake while the banquette provides a cozy spot to dine or read. Mahogany interior walls and ceilings adds warmth and richness to the interior spaces, balanced with areas of white to reflect the light where its needed. In spite of the volume the spaces are comfortable and tranquil, a wonderful respite at the lake.
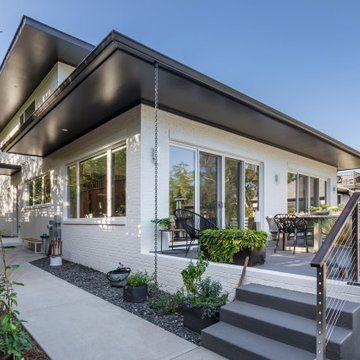
Inspiration pour un porche avec des plantes en pot arrière design de taille moyenne avec une dalle de béton et un garde-corps en câble.
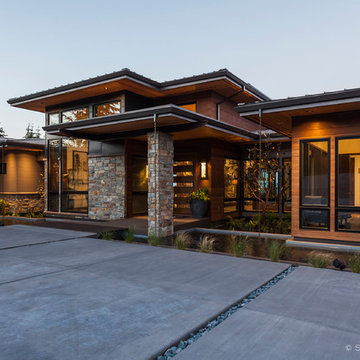
Stephen Tamiesie
Idées déco pour un très grand porche d'entrée de maison avant contemporain avec un point d'eau, une terrasse en bois et une extension de toiture.
Idées déco pour un très grand porche d'entrée de maison avant contemporain avec un point d'eau, une terrasse en bois et une extension de toiture.
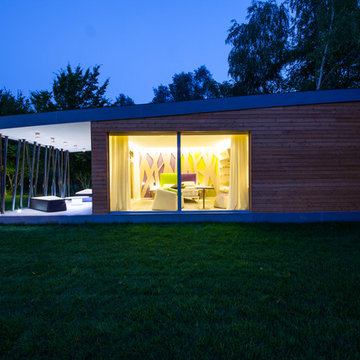
Diego Fava
Cette image montre un porche d'entrée de maison design.
Cette image montre un porche d'entrée de maison design.
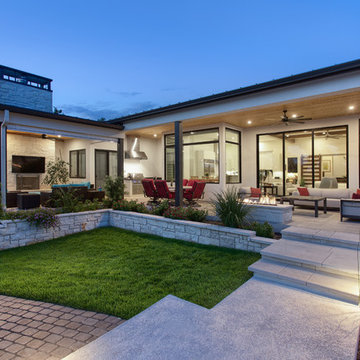
Ann Hiner Photography
Cette photo montre un porche d'entrée de maison tendance.
Cette photo montre un porche d'entrée de maison tendance.
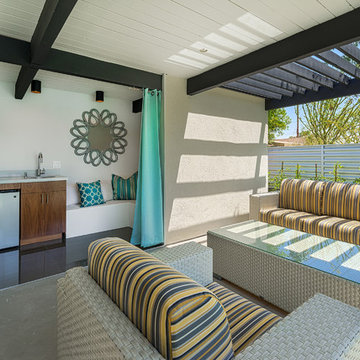
Mid Century Palm Springs Outdoor Cabana, Pool house,
Réalisation d'un porche d'entrée de maison design.
Réalisation d'un porche d'entrée de maison design.
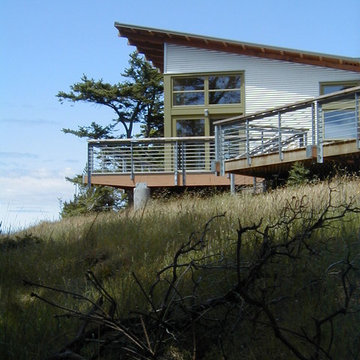
The main house deck wraps around and steps down to connect with the guest cottage.
photo: Adams Mohler Ghillino
Cette photo montre un porche d'entrée de maison tendance.
Cette photo montre un porche d'entrée de maison tendance.
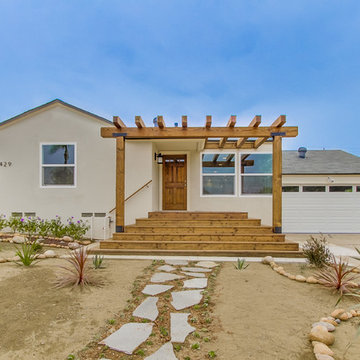
New vinyl Title 24 windows installed, new steel sectional two-car garage door, wooden pergola and matching natural wood steps, minor stone and succulent garden work
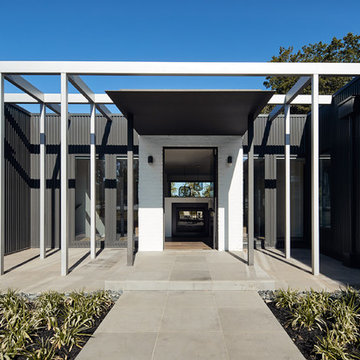
Peter Bennetts
Inspiration pour un grand porche d'entrée de maison avant design avec une cheminée, des pavés en pierre naturelle et une pergola.
Inspiration pour un grand porche d'entrée de maison avant design avec une cheminée, des pavés en pierre naturelle et une pergola.
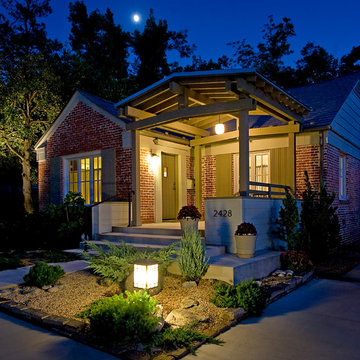
Inspiration pour un porche d'entrée de maison avant design de taille moyenne avec une dalle de béton et une pergola.
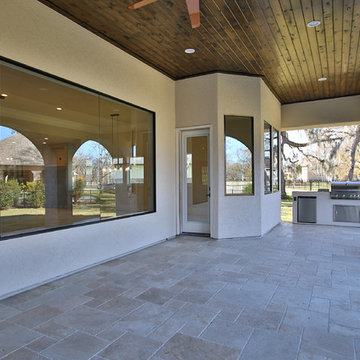
Réalisation d'un grand porche d'entrée de maison arrière design avec une cuisine d'été, du carrelage et une extension de toiture.
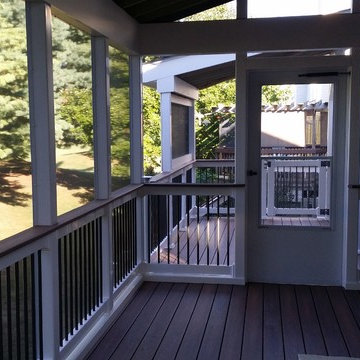
screen porch, deck , shed roof, fiberon deck
Exemple d'un grand porche d'entrée de maison tendance.
Exemple d'un grand porche d'entrée de maison tendance.
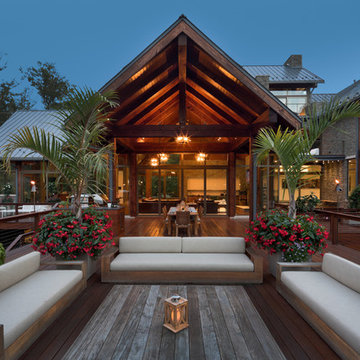
Upper Cabana covered and uncovered seating
Scott Pease Photography
Idées déco pour un porche avec des plantes en pot arrière contemporain avec une terrasse en bois.
Idées déco pour un porche avec des plantes en pot arrière contemporain avec une terrasse en bois.
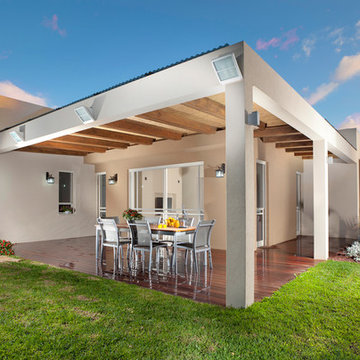
project for roi hoftman . www.roiwood.co.il
Exemple d'un porche d'entrée de maison tendance avec une extension de toiture.
Exemple d'un porche d'entrée de maison tendance avec une extension de toiture.
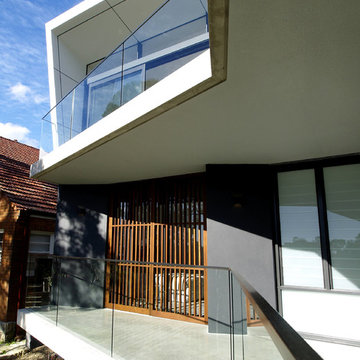
Michael Sandberg
Cette photo montre un porche d'entrée de maison tendance.
Cette photo montre un porche d'entrée de maison tendance.
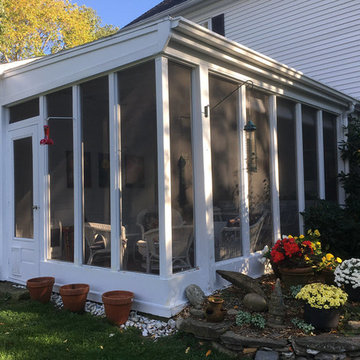
A 3-season porch kit can provide similar livability (except on very cold days) but remain low cost and simple enough for do-it-yourself homeowners. It can add resale value to your home, without increasing your property taxes.
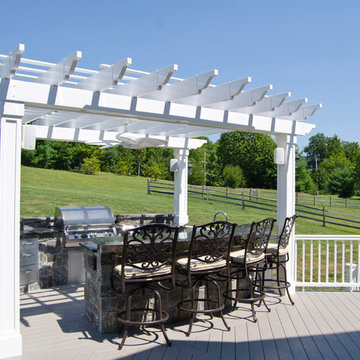
This custom deck and porch project was built using TimberTech XLM River Rock Decking and white radiance railing. The project features a one of a kind octagonal porch area along with a top of the line outdoor kitchen with a white pergola. This project also showcases ample stone work, lighting and is wired for sound through out.
Photography by: Keystone Custom Decks
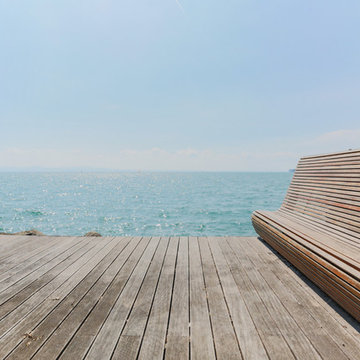
Helmut Haas GmbH & Co. KG
Inspiration pour un grand porche d'entrée de maison arrière design avec une terrasse en bois.
Inspiration pour un grand porche d'entrée de maison arrière design avec une terrasse en bois.
Idées déco de porches d'entrée de maison contemporains bleus
4
