Idées déco de porches d'entrée de maison éclectiques avec une cuisine d'été
Trier par :
Budget
Trier par:Populaires du jour
1 - 20 sur 70 photos
1 sur 3
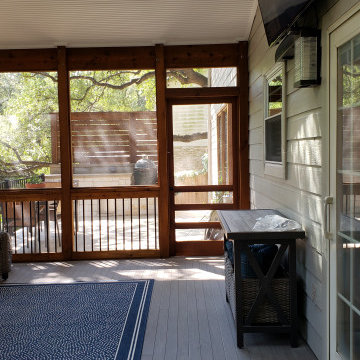
The new screened room features a gable roof, a closed-rafter interior with beadboard ceiling, and skylights. The skylights in the screened room will keep the adjacent room from becoming too dark. That’s always a consideration when you add a screened or covered porch. The next room inside the home suddenly gets less light than it had before, so skylights are a welcome solution. Designing a gable roof for the screened room helps with that as well.
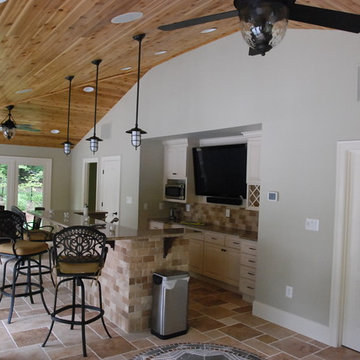
Our client constructed their new home on five wooded acres in Northern Virginia, and they requested our firm to help them design the ultimate backyard retreat complete with custom natural look pool as the main focal point. The pool was designed into an existing hillside, adding natural boulders and multiple waterfalls, raised spa. Next to the spa is a raised natural wood burning fire pit for those cool evenings or just a fun place for the kids to roast marshmallows.
The extensive Techo-bloc Inca paver pool deck, a large custom pool house complete with bar, kitchen/grill area, lounge area with 60" flat screen TV, full audio throughout the pool house & pool area with a full bath to complete the pool area.
For the back of the house, we included a custom composite waterproof deck with lounge area below, recessed lighting, ceiling fans & small outdoor grille area make this space a great place to hangout. For the man of the house, an avid golfer, a large Southwest synthetic putting green (2000 s.f.) with bunker and tee boxes keeps him on top of his game. A kids playhouse, connecting flagstone walks throughout, extensive non-deer appealing landscaping, outdoor lighting, and full irrigation fulfilled all of the client's design parameters.
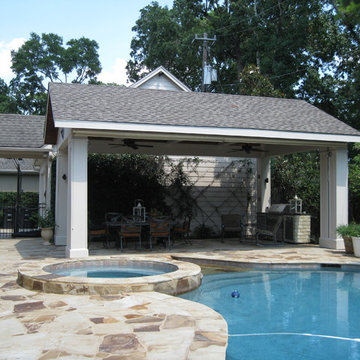
Clients wanted a pool pavilion that could be enjoyed concurrently with swimming, eating and enjoying the back yard of this Spring Woods home in the greater Houston area.
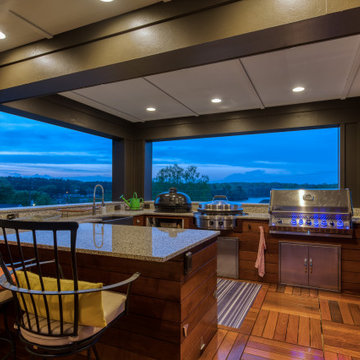
Rooftop Kitchen
Exemple d'un grand porche d'entrée de maison éclectique avec une cuisine d'été, une terrasse en bois, une extension de toiture et un garde-corps en câble.
Exemple d'un grand porche d'entrée de maison éclectique avec une cuisine d'été, une terrasse en bois, une extension de toiture et un garde-corps en câble.
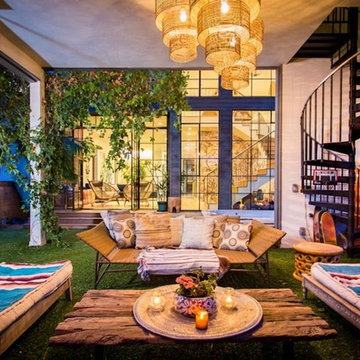
Joana Morrison
Idées déco pour un grand porche d'entrée de maison avant éclectique avec une cuisine d'été et une extension de toiture.
Idées déco pour un grand porche d'entrée de maison avant éclectique avec une cuisine d'été et une extension de toiture.
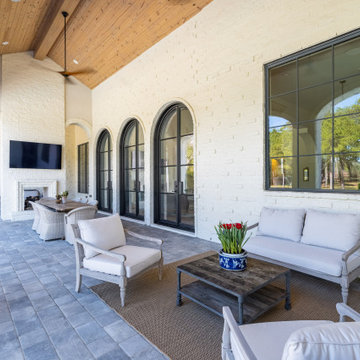
Idée de décoration pour un grand porche d'entrée de maison arrière bohème avec une cuisine d'été, des pavés en pierre naturelle et une extension de toiture.
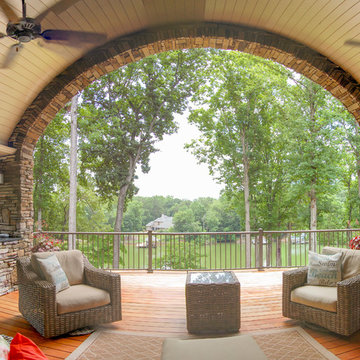
The covered Terrace acts as an Outdoor Living area with a barrel vaulted ceiling complimenting the stone arch. The archway was sized to still allow good lighting into the Great Room while providing protection from the elements.
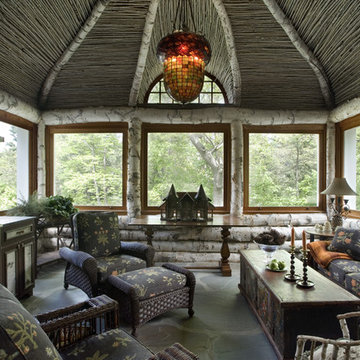
Idée de décoration pour un très grand porche d'entrée de maison arrière bohème avec une cuisine d'été et des pavés en pierre naturelle.
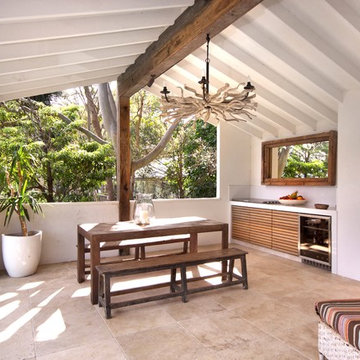
Michael Simmons
Idées déco pour un porche d'entrée de maison éclectique avec une cuisine d'été et du carrelage.
Idées déco pour un porche d'entrée de maison éclectique avec une cuisine d'été et du carrelage.
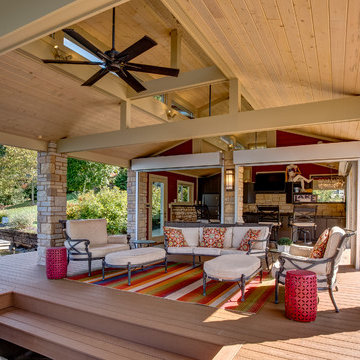
photos by: Tony Vasquez
Idée de décoration pour un grand porche d'entrée de maison arrière bohème avec une cuisine d'été, une terrasse en bois et une extension de toiture.
Idée de décoration pour un grand porche d'entrée de maison arrière bohème avec une cuisine d'été, une terrasse en bois et une extension de toiture.
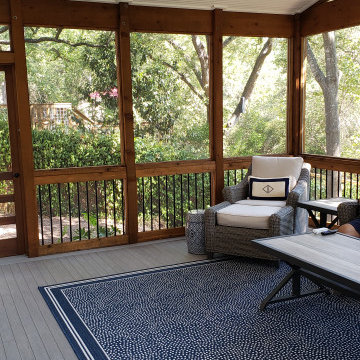
For flooring in the screened room, the clients chose AZEK capped-polymer porch boards in “coastline,” a new color in AZEK’s Porch Collection. These PVC porch boards are great for outdoor rooms because of their tongue-and-groove configuration. With this flooring, you don’t need any screened mesh under the porch floor to keep insects out.
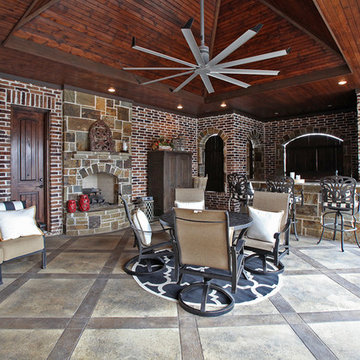
Matrix Photography
Aménagement d'un très grand porche d'entrée de maison arrière éclectique avec une cuisine d'été, une dalle de béton et une extension de toiture.
Aménagement d'un très grand porche d'entrée de maison arrière éclectique avec une cuisine d'été, une dalle de béton et une extension de toiture.
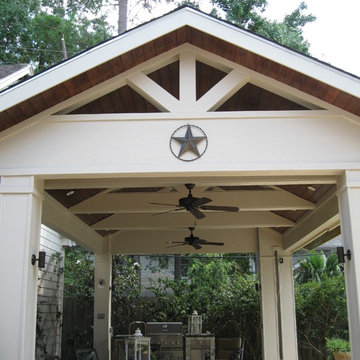
With a detached garage already in place, this design was to stand alone both structurally and aesthetically, but at the same time, reflect the style and details of the existing home.
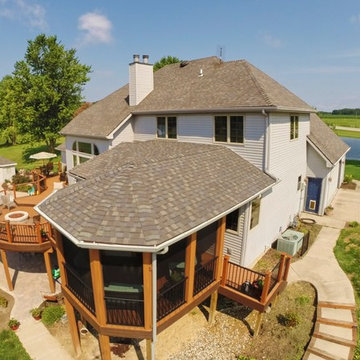
As you can see from these positively stunning and cutting edge pictures taken by a drone, this outdoor living space includes a two level deck with contours and an integrated fire pit, a screened porch, an outdoor kitchen and paver patio. In addition, a set of stairs were added to the opposite side of the deck from the screened porch to access the backyard as well as the area where the homeowners are adding an in ground pool. This new outdoor living multi-complex will also enhance poolside enjoyment.
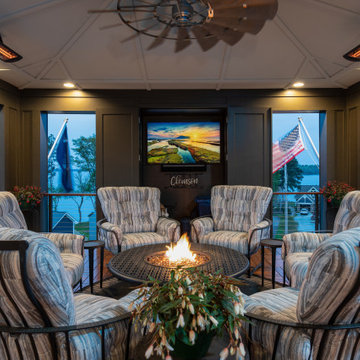
Rooftop Lounging Area
Inspiration pour un grand porche d'entrée de maison bohème avec une cuisine d'été, une terrasse en bois, une extension de toiture et un garde-corps en câble.
Inspiration pour un grand porche d'entrée de maison bohème avec une cuisine d'été, une terrasse en bois, une extension de toiture et un garde-corps en câble.
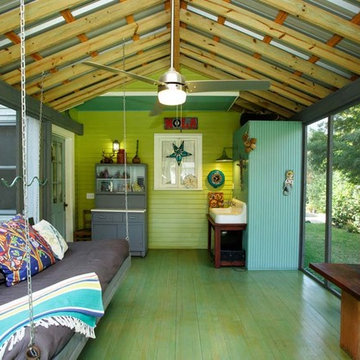
Mandy Conger
Aménagement d'un porche d'entrée de maison arrière éclectique de taille moyenne avec une cuisine d'été, une terrasse en bois et une extension de toiture.
Aménagement d'un porche d'entrée de maison arrière éclectique de taille moyenne avec une cuisine d'été, une terrasse en bois et une extension de toiture.
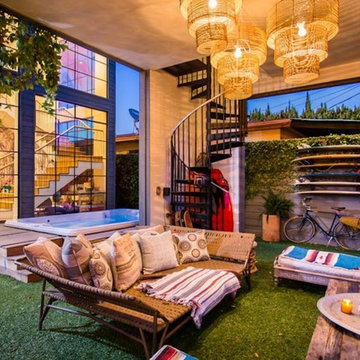
Joana Morrison
Inspiration pour un grand porche d'entrée de maison avant bohème avec une cuisine d'été et une extension de toiture.
Inspiration pour un grand porche d'entrée de maison avant bohème avec une cuisine d'été et une extension de toiture.
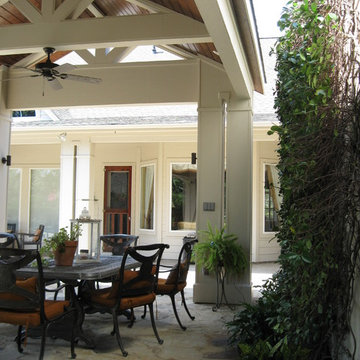
A planned gap between structures allows jasmine to climb a trellis against the garage wall, providing a cool backdrop to this setting.
Aménagement d'un porche d'entrée de maison arrière éclectique de taille moyenne avec une cuisine d'été, des pavés en pierre naturelle et une extension de toiture.
Aménagement d'un porche d'entrée de maison arrière éclectique de taille moyenne avec une cuisine d'été, des pavés en pierre naturelle et une extension de toiture.
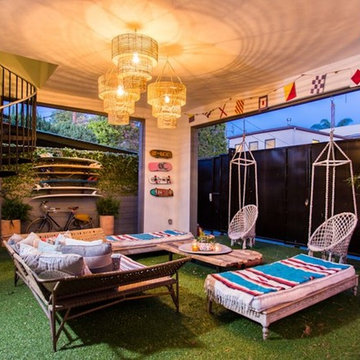
Joana Morrison
Idée de décoration pour un grand porche d'entrée de maison avant bohème avec une cuisine d'été et une extension de toiture.
Idée de décoration pour un grand porche d'entrée de maison avant bohème avec une cuisine d'été et une extension de toiture.
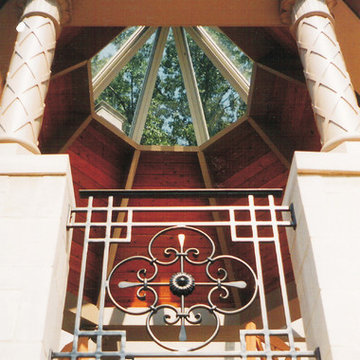
Cette image montre un porche d'entrée de maison arrière bohème de taille moyenne avec une cuisine d'été, des pavés en pierre naturelle et une extension de toiture.
Idées déco de porches d'entrée de maison éclectiques avec une cuisine d'été
1