Idées déco de porches d'entrée de maison montagne avec une cuisine d'été
Trier par :
Budget
Trier par:Populaires du jour
1 - 20 sur 162 photos
1 sur 3
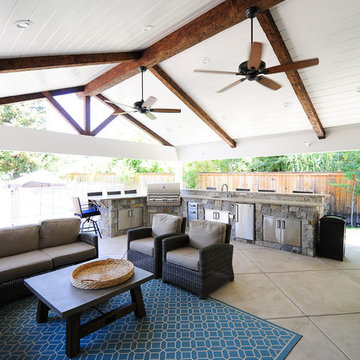
Ashlee Gadd
Idée de décoration pour un porche d'entrée de maison arrière chalet avec une cuisine d'été, du béton estampé et une extension de toiture.
Idée de décoration pour un porche d'entrée de maison arrière chalet avec une cuisine d'été, du béton estampé et une extension de toiture.
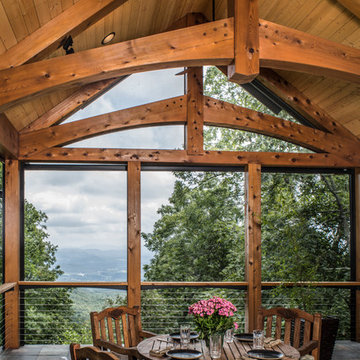
An “African Gold” slate floor (from Crossville Studios, notes interior designer Kathryn Greeley) sets the scheme on the covered porch, seconding the mountain bedrock under and around the home. A trussed ceiling and stone hearth are the more rugged details, but the slim cable-rail deck keeps things sleek, and motorized screens bring a tech element. A five-panel folding door (supplied by Nanawall) separates this important outdoor living space from the interior great room.
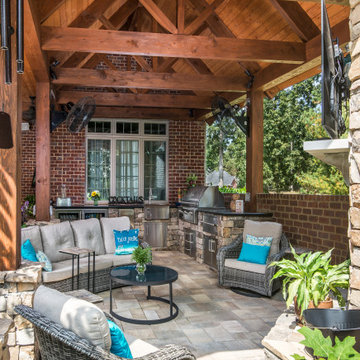
Photography: Garett + Carrie Buell of Studiobuell/ studiobuell.com
Réalisation d'un grand porche d'entrée de maison arrière chalet avec une cuisine d'été et une extension de toiture.
Réalisation d'un grand porche d'entrée de maison arrière chalet avec une cuisine d'été et une extension de toiture.
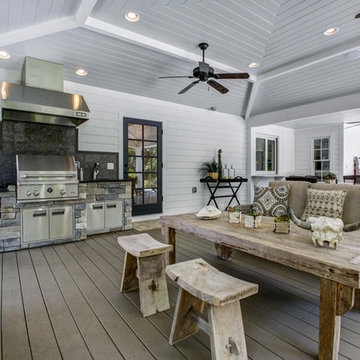
Enjoy the outdoor living space with an outdoor kitchen and space to dine, relax, and entertain. The outdoor fire place on the left frame of the photo brings an ever deeper element to this backyard oasis.
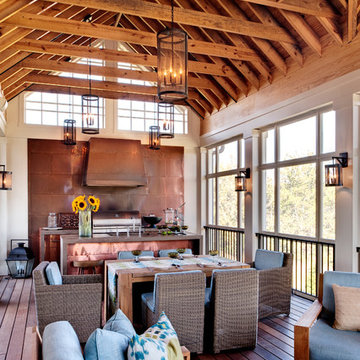
ansel olson
Réalisation d'un porche d'entrée de maison chalet avec une cuisine d'été et une terrasse en bois.
Réalisation d'un porche d'entrée de maison chalet avec une cuisine d'été et une terrasse en bois.
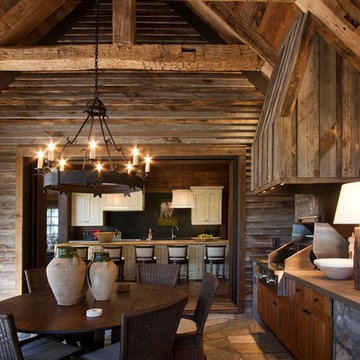
Reclaimed wood provided by Appalachian Antique Hardwoods. Architect Platt Architecture, PA, Builder Morgan-Keefe, Photographer J. Weiland
Réalisation d'un porche d'entrée de maison chalet avec une cuisine d'été, des pavés en pierre naturelle et une extension de toiture.
Réalisation d'un porche d'entrée de maison chalet avec une cuisine d'été, des pavés en pierre naturelle et une extension de toiture.
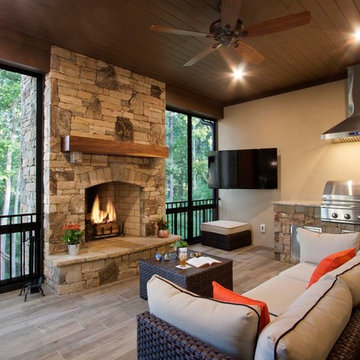
Dreams come true in this Gorgeous Transitional Mountain Home located in the desirable gated-community of The RAMBLE. Luxurious Calcutta Gold Marble Kitchen Island, Perimeter Countertops and Backsplash create a Sleek, Modern Look while the 21′ Floor-to-Ceiling Stone Fireplace evokes feelings of Rustic Elegance. Pocket Doors can be tucked away, opening up to the covered Screened-In Patio creating an extra large space for sacred time with friends and family. The Eze Breeze Window System slide down easily allowing a cool breeze to flow in with sounds of birds chirping and the leaves rustling in the trees. Curl up on the couch in front of the real wood burning fireplace while marinated grilled steaks are turned over on the outdoor stainless-steel grill. The Marble Master Bath offers rejuvenation with a free-standing jetted bath tub and extra large shower complete with double sinks.
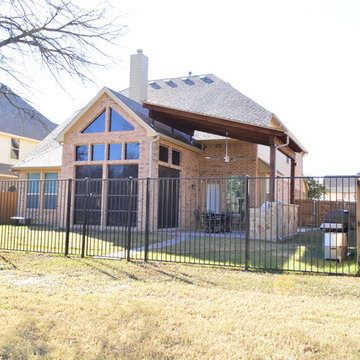
This custom Fort Worth 3-season room includes a stain & stamp patio and an outdoor kitchen with an innovative pergola roof cover attached to the roof with sky lifts. The sky lifts eliminate the need for posts, which would obstruct the traffic flow within this combination outdoor living space.
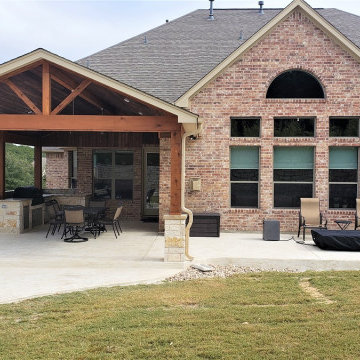
STEINER RANCH COVERED PORCH CREATES ELEGANT OUTDOOR KITCHEN SPACE
Idées déco pour un très grand porche d'entrée de maison arrière montagne avec une cuisine d'été et une extension de toiture.
Idées déco pour un très grand porche d'entrée de maison arrière montagne avec une cuisine d'été et une extension de toiture.
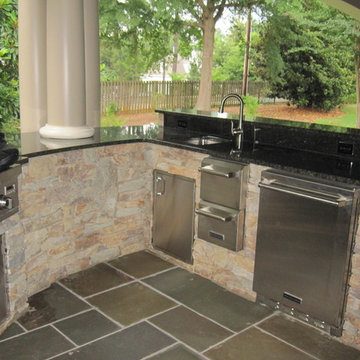
Inspiration pour un grand porche d'entrée de maison arrière chalet avec une cuisine d'été, du carrelage et une extension de toiture.
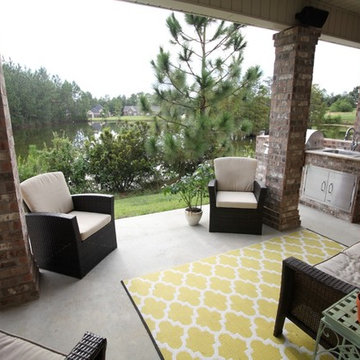
Farmhouse
Idées déco pour un porche d'entrée de maison arrière montagne de taille moyenne avec une cuisine d'été, une dalle de béton et une extension de toiture.
Idées déco pour un porche d'entrée de maison arrière montagne de taille moyenne avec une cuisine d'été, une dalle de béton et une extension de toiture.
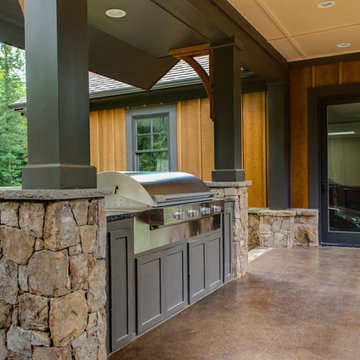
Mark Hoyle
Cette photo montre un porche d'entrée de maison latéral montagne de taille moyenne avec une cuisine d'été, une dalle de béton et une extension de toiture.
Cette photo montre un porche d'entrée de maison latéral montagne de taille moyenne avec une cuisine d'été, une dalle de béton et une extension de toiture.

Idées déco pour un porche d'entrée de maison montagne avec une cuisine d'été, une terrasse en bois, une extension de toiture et un garde-corps en bois.
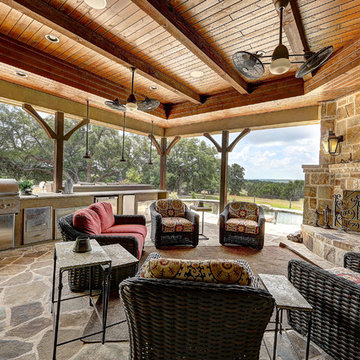
Aménagement d'un porche d'entrée de maison arrière montagne avec une cuisine d'été et une extension de toiture.
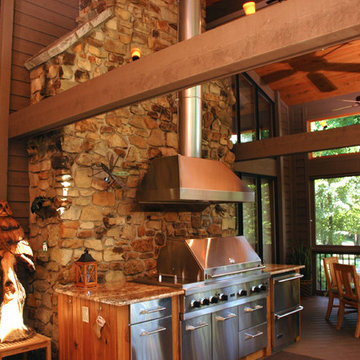
Neal's Design Remodel
Cette image montre un grand porche d'entrée de maison arrière chalet avec une cuisine d'été et une extension de toiture.
Cette image montre un grand porche d'entrée de maison arrière chalet avec une cuisine d'été et une extension de toiture.
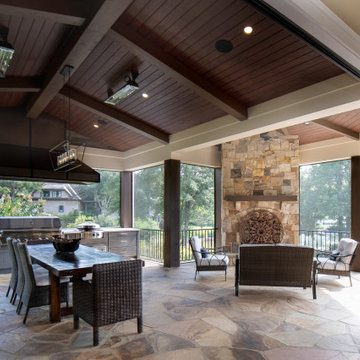
Weidmann & Associates, Inc., Roswell, Georgia, 2022 Regional CotY Award Winner, Residential Exterior Over $200,000
Cette image montre un grand porche d'entrée de maison arrière chalet avec une cuisine d'été, des pavés en pierre naturelle, un garde-corps en métal et une extension de toiture.
Cette image montre un grand porche d'entrée de maison arrière chalet avec une cuisine d'été, des pavés en pierre naturelle, un garde-corps en métal et une extension de toiture.
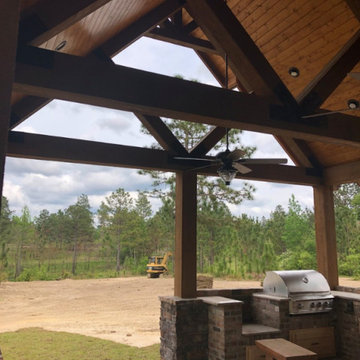
Cette image montre un grand porche d'entrée de maison arrière chalet avec une cuisine d'été, des pavés en brique et une extension de toiture.
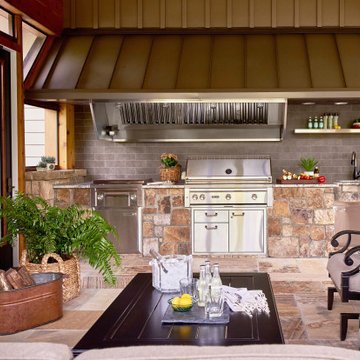
Inspiration pour un porche d'entrée de maison chalet avec une cuisine d'été.
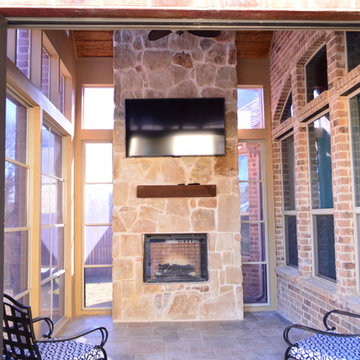
The interior of this Fort Worth three season was custom designed with a stain and stamp patio floor in Ashlar Slate pattern, chopped Oklahoma builder stone, custom walnut-stained cedar plank mantel, and a Western fireplace insert with a remote. Other true custom elements really set this room apart, such as the walnut-stained tongue and groove ceiling, French doors to the patio, and large custom Eze-Breeze window openings.
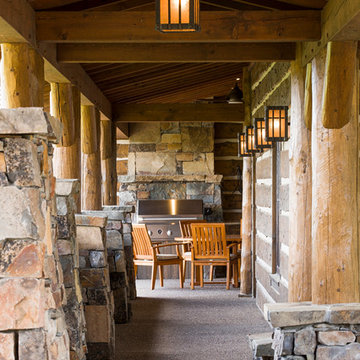
Rocky Mountain Log Homes
Réalisation d'un porche d'entrée de maison latéral chalet de taille moyenne avec une cuisine d'été, des pavés en béton et une extension de toiture.
Réalisation d'un porche d'entrée de maison latéral chalet de taille moyenne avec une cuisine d'été, des pavés en béton et une extension de toiture.
Idées déco de porches d'entrée de maison montagne avec une cuisine d'été
1