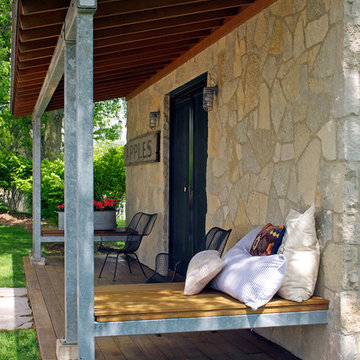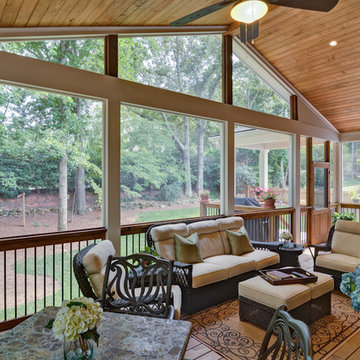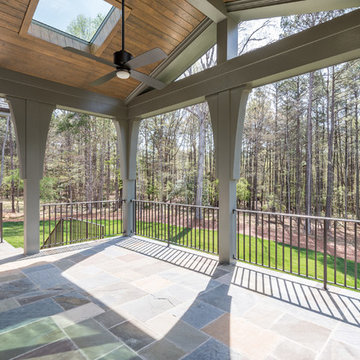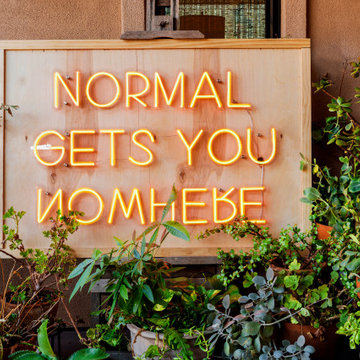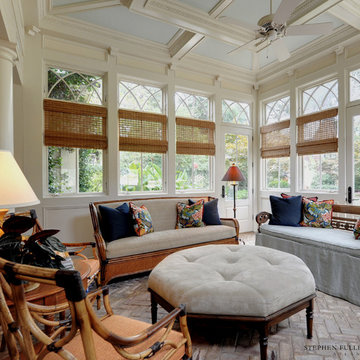Idées déco de porches d'entrée de maison éclectiques marrons
Trier par :
Budget
Trier par:Populaires du jour
1 - 20 sur 404 photos
1 sur 3
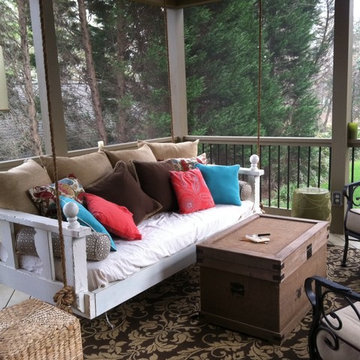
A nice, relaxing porch from a very happy customer.... We love our customer's at "Vintage Porch Swings".
Exemple d'un porche d'entrée de maison éclectique.
Exemple d'un porche d'entrée de maison éclectique.
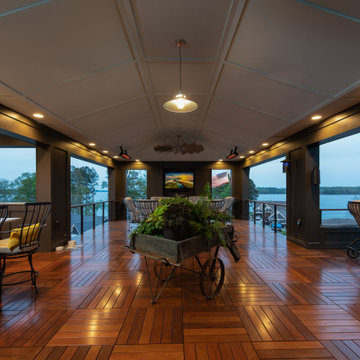
Covered Rooftop (Third Level)
Cette photo montre un grand porche d'entrée de maison éclectique avec une cuisine d'été, une terrasse en bois, une extension de toiture et un garde-corps en câble.
Cette photo montre un grand porche d'entrée de maison éclectique avec une cuisine d'été, une terrasse en bois, une extension de toiture et un garde-corps en câble.
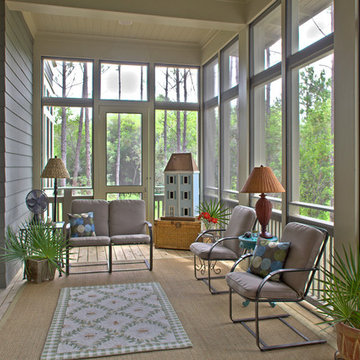
Jack Gardner
Réalisation d'un porche d'entrée de maison bohème avec une terrasse en bois et une extension de toiture.
Réalisation d'un porche d'entrée de maison bohème avec une terrasse en bois et une extension de toiture.
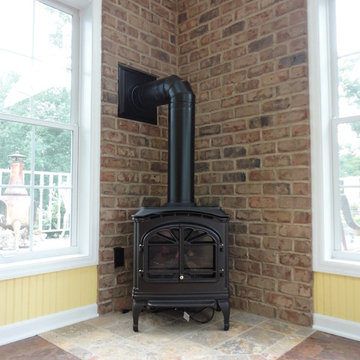
This fireplace in the corner of the sunroom gives the room a "warm and fuzzy feeling" both figuratively...and literally.
Idées déco pour un porche d'entrée de maison éclectique.
Idées déco pour un porche d'entrée de maison éclectique.
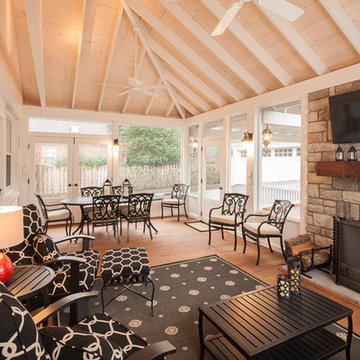
This interior view shows the entire length of this 14' x 25' screened porch. The fireplace is centered on the "living" space with is 2/3 of the porch. This allows for double doors center in the last third of the space.
Photography by
J. Paul Moore Photo www.jpaulmoorephoto.com
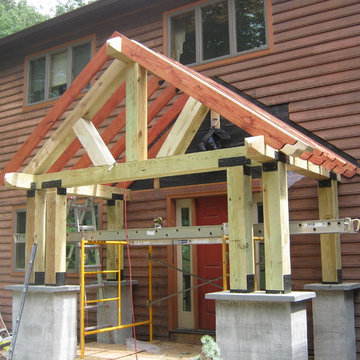
Design build Porch entry on the south facing front wall of this woodsy house.
Photos by Dennis D Gehman
Exemple d'un porche d'entrée de maison éclectique.
Exemple d'un porche d'entrée de maison éclectique.
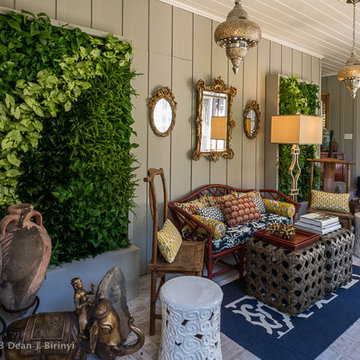
Designer Sabrina Alfin aimed for a seamless transition between indoors and outdoors, using the view of the lovely gardens and bucolic surroundings as inspiration for the colorful palette and global design influences. Indigo, Chinese red, and bright yellow-gold in textiles and accessories pop off the neutral ground of gray and white to create an effect that is decidedly dramatic and modern, yet also classic and elegant. True to her credo of making responsible, sustainable choices, materials and furnishings for the space were carefully selected to be both literally and figuratively green: the living walls bring the outside in for improved air quality, floor coverings are made of 100% recycled materials, furnishings are either antique or made from rapidly renewable sources, lighting is outfitted with CFL bulbs for reduced energy consumption, and all paint used has zero VOCs. With this composition, Sabrina Alfin Interiors, Inc. continues to promote the idea that sustainability and great residential design are not mutually exclusive.Dean J. Birinyi Photography
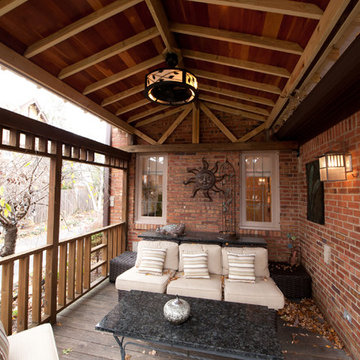
This open area porch was created just outside the family room. The ceiling was created from salvaged cherry flooring and inlaid between the exposed rafters. The unique light fixture is also a ceiling fan.
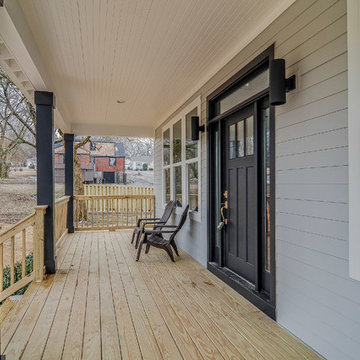
Inspiration pour un porche d'entrée de maison bohème avec une extension de toiture.
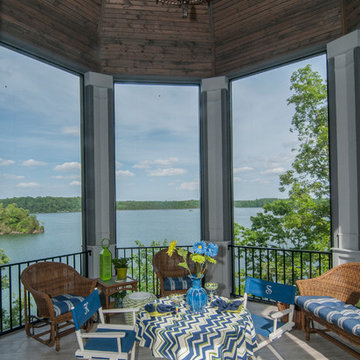
Outdoor living spaces abound with covered and screened porches and patios to take in amazing lakefront views. Enjoy outdoor meals in this octagonal screened porch just off the dining room on the main level.
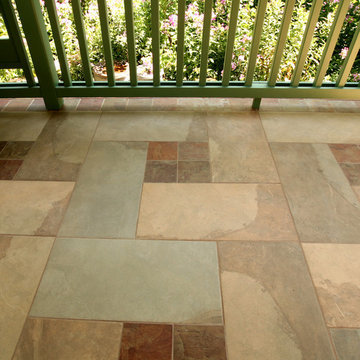
A covered porch was added to unique Craftsman style home to enable a greater enjoyment of a native plant filled backyard. The exposed trusses, sidelights and dormer mimic the lofted design of the original Living Room. Superior materials such as sustainably harvested FSC-certified woods, Western Red Cedar exposed framing and trim, Douglas Fir tongue and groove roof deck, porcelain tile deck, rare Lime Stucco by Artisan Exteriors, LLC and a decorative copper-wrapped deck cornice. Custom design and construction by Scenic Interiors.
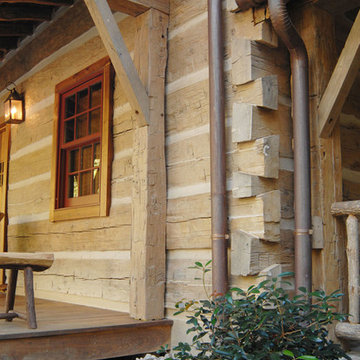
Kentucky Log Cabin Primitive Kitchen
This was a project in Central Kentucky. The owner was a doctor and this was his pet project, so there was no real time frame or budget so the detail is incredible.
He scoured the country side for parts and pieces, and had some local talented craftsmen, help him put it all together. It is an awesome project inside and out.
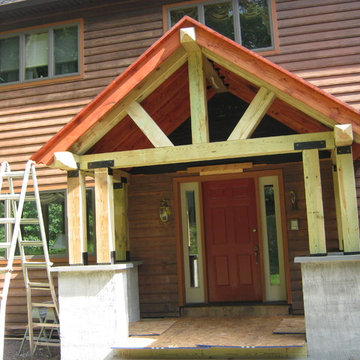
Design build Porch entry on the south facing front wall of this woodsy house.
Photos by Dennis D Gehman
Cette image montre un porche d'entrée de maison bohème.
Cette image montre un porche d'entrée de maison bohème.
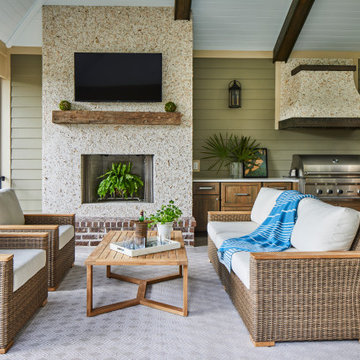
The screened in porch is located just off the dining area. It has seperate doors leading out to the elevated pool deck. The porch has a masonry wood burning fireplace, outside cook area with built in grill and an adjoining pool bath. We vaulted the ceiling to allow the space to feel open and voluminous. We create a sitting and dining area so the porch can be enjoyed all times of the day and year round.
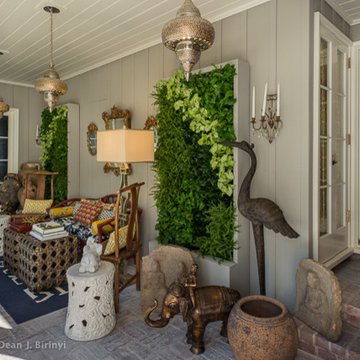
Designer Sabrina Alfin aimed for a seamless transition between indoors and outdoors, using the view of the lovely gardens and bucolic surroundings as inspiration for the colorful palette and global design influences. Indigo, Chinese red, and bright yellow-gold in textiles and accessories pop off the neutral ground of gray and white to create an effect that is decidedly dramatic and modern, yet also classic and elegant. True to her credo of making responsible, sustainable choices, materials and furnishings for the space were carefully selected to be both literally and figuratively green: the living walls bring the outside in for improved air quality, floor coverings are made of 100% recycled materials, furnishings are either antique or made from rapidly renewable sources, lighting is outfitted with CFL bulbs for reduced energy consumption, and all paint used has zero VOCs. With this composition, Sabrina Alfin Interiors, Inc. continues to promote the idea that sustainability and great residential design are not mutually exclusive.Dean J. Birinyi Photography
Idées déco de porches d'entrée de maison éclectiques marrons
1
