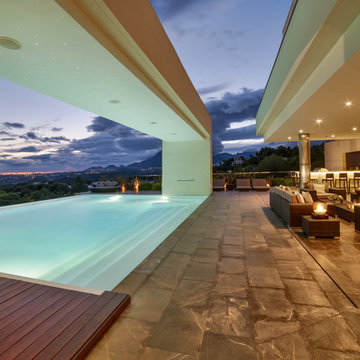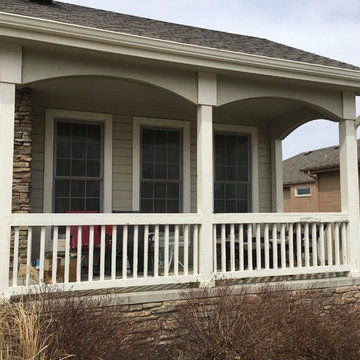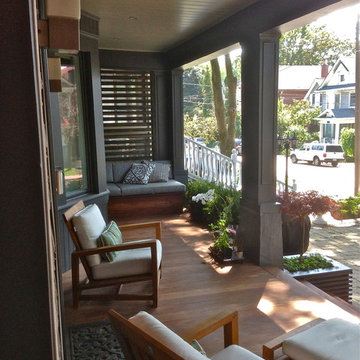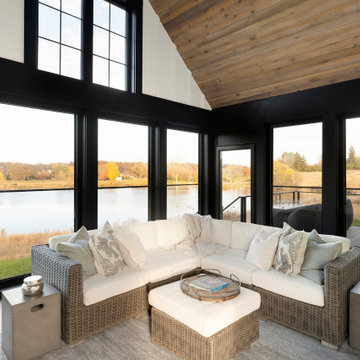Idées déco de porches d'entrée de maison modernes marrons
Trier par :
Budget
Trier par:Populaires du jour
1 - 20 sur 1 122 photos
1 sur 3
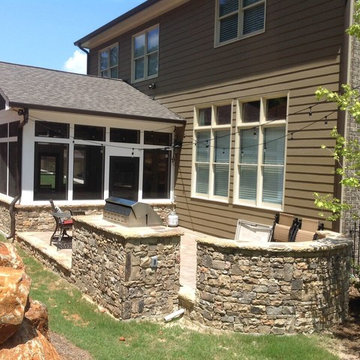
At Atlanta Porch & Patio we are dedicated to building beautiful custom porches, decks, and outdoor living spaces throughout the metro Atlanta area. Our mission is to turn our clients’ ideas, dreams, and visions into personalized, tangible outcomes. Clients of Atlanta Porch & Patio rest easy knowing each step of their project is performed to the highest standards of honesty, integrity, and dependability. Our team of builders and craftsmen are licensed, insured, and always up to date on trends, products, designs, and building codes. We are constantly educating ourselves in order to provide our clients the best services at the best prices.
We deliver the ultimate professional experience with every step of our projects. After setting up a consultation through our website or by calling the office, we will meet with you in your home to discuss all of your ideas and concerns. After our initial meeting and site consultation, we will compile a detailed design plan and quote complete with renderings and a full listing of the materials to be used. Upon your approval, we will then draw up the necessary paperwork and decide on a project start date. From demo to cleanup, we strive to deliver your ultimate relaxation destination on time and on budget.
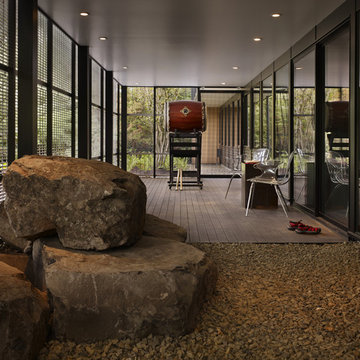
chadbourne + doss architects has created this modern outdoor room under an upper story deck. The deck's aluminum bar grating guard rail extends down to enclose a space for Taiko drumming and relaxation.
Photo by Benjamin Benschneider
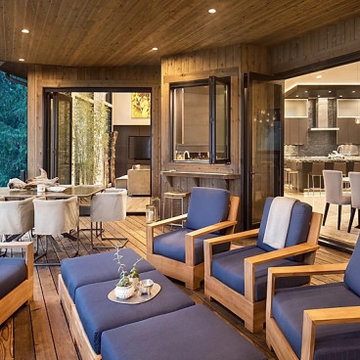
Cette photo montre un très grand porche d'entrée de maison moderne avec une cuisine d'été et une extension de toiture.

La vetrata ad angolo si apre verso il portico e la piscina illuminando gli interni e garantendo una vista panoramica.
Idées déco pour un grand porche d'entrée de maison avant moderne avec une cuisine d'été, des pavés en pierre naturelle et une pergola.
Idées déco pour un grand porche d'entrée de maison avant moderne avec une cuisine d'été, des pavés en pierre naturelle et une pergola.
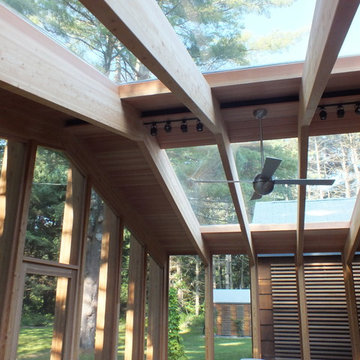
Screen porch interior
Cette photo montre un porche d'entrée de maison arrière moderne de taille moyenne avec une moustiquaire, une terrasse en bois et une extension de toiture.
Cette photo montre un porche d'entrée de maison arrière moderne de taille moyenne avec une moustiquaire, une terrasse en bois et une extension de toiture.
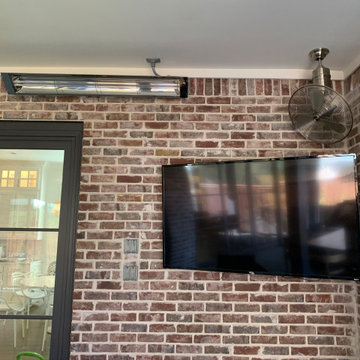
Dallas Landscape Lighting installed this surface mounted patio heater and ceiling mounted oscillating fans to keep guests at this outdoor dining area comfortable no matter WHAT the season is!
Call 214-202-7474 for a free estimate!
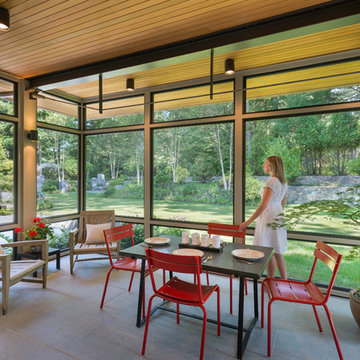
A modern screen porch beautifully links this Wellesley home to its Garden. Extending overhangs that are clad in red cedar emphasize the indoor – outdoor connection and keep direct sun out of the interior. The grey granite floor pavers extend seamlessly from the inside to the outside. A custom designed steel truss with stainless steel cable supports the roof. The insect screen is black nylon for maximum transparency.
Photo by: Nat Rea Photography
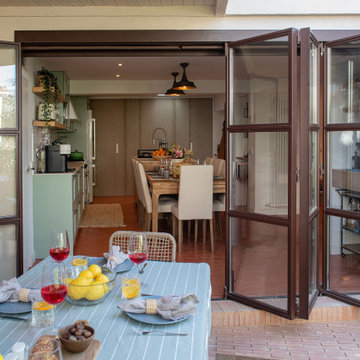
Fotografía: Pilar Martín Bravo
Cette photo montre un porche d'entrée de maison avant moderne de taille moyenne avec une cuisine d'été, des pavés en brique et une extension de toiture.
Cette photo montre un porche d'entrée de maison avant moderne de taille moyenne avec une cuisine d'été, des pavés en brique et une extension de toiture.
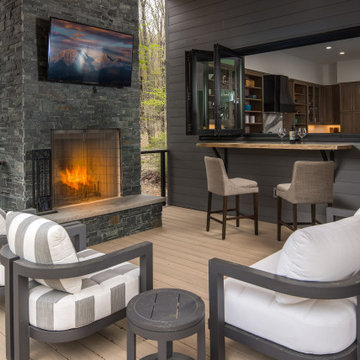
A local homeowner partnered with VPC Builders to create the mountain retreat of his dreams. The custom-built, two-level residence stands at 3200 square feet and features three bedrooms, three and a half bathrooms, a bonus room, and a two-car garage.
Upon arrival, viewers are immediately captivated by a modern double front door, unique cedar trim, and bold dark colors. The exterior showcases Cypress siding and black roofing. A thin-cut, natural stone veneer placed around the covered front porch incorporates the rustic mountain setting.
Inside the home, the natural lighting provides a bright and crisp space that compliments the recessed lighting and hickory engineered flooring. The living room boasts a reclaimed accent mantle, true steel beams, and a vaulted ceiling. The area provides an ideal space for entertaining on cooler evenings with a full steel gas fireplace.
The kitchen and dining area are visible from the living room and were custom-designed to reflect the homeowner’s passion for cooking. The kitchen harbors a double-thick island top, stunning quartz countertops, a six-burner oven, steel hood, and a full custom quartz backsplash...perfect for an aspiring chef.
The master bedroom, complete with a deck access and full bath, provides the homeowner with a private getaway. The master bathroom has a double vanity sink with a quartz countertop and a full glass steam shower. Each of the two guest rooms are fit for a queen-sized bed. They each include a full bath displaying stunning tile designs and built-in showers.
Another noteworthy attribute of the home is a covered back porch deck that features a fireplace, television mount, and a built-in bar window that connects to the kitchen.
Modern Rustic Lodge truly offers a stunning escape to the Blue Ridge Mountains. Every detail was tailored to complement the homeowner’s lifestyle and avocations. VPC is confident that this home will provide mountain adventures and lasting memories for years to come.
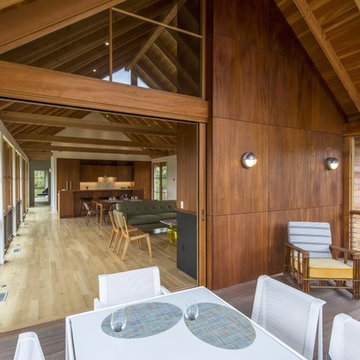
Peter Vanderwarker
Cette photo montre un porche d'entrée de maison avant moderne de taille moyenne.
Cette photo montre un porche d'entrée de maison avant moderne de taille moyenne.
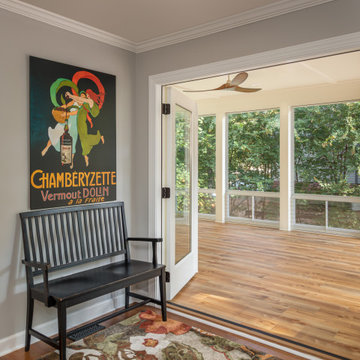
Open deck replaced with a 14' X 29' beautiful screened in, year round functional, porch. EZE Breeze window system installed, allowing for protection or air flow, depending on the weather. Coretec luxury vinyl flooring was chosen in the versatile shade of Manilla Oak. An additional 10' X 16' outside area deck was built for grilling and further seating.

Réalisation d'un très grand porche d'entrée de maison arrière minimaliste avec des colonnes, des pavés en pierre naturelle, une extension de toiture et un garde-corps en métal.
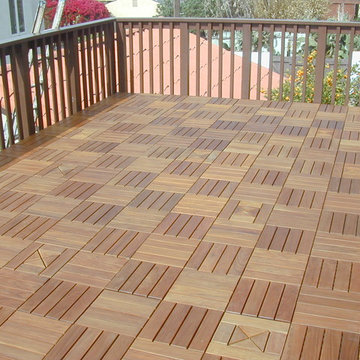
Our interlocking wood deck tiles are a premium product designed specifically for the rigorous demands of the hospitality industry and discerning designers and architects. We use the finest grade FSC certified Ipe and mill it to perfection, bevel all the edges and attached it with stainless steel screws to high quality polypropylene backings that have a patented interlocking tab system for easy installation.
Our decking tiles are designed to disburse the weight of the tile and and heavy loads evenly so as to maintain the integrity of the locking tab system and to be suitable for any water proof or roof top patio membrane.
If you are looking to create an amazing roof top patio, condo balcony or style up some drab deck or tired concrete, these super simple to install deck tiles are the perfect solution to designing something stunning.
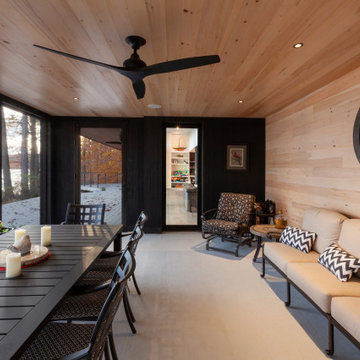
Existing 1970s cottage transformed into modern lodge - view inside screened porch looking west - HLODGE - Unionville, IN - Lake Lemon - HAUS | Architecture For Modern Lifestyles (architect + photographer) - WERK | Building Modern (builder)
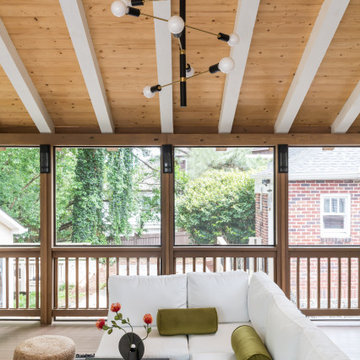
We added a large modern screened-in porch with a fireplace, sitting, and dining area. Great for entertaining.
Aménagement d'un grand porche d'entrée de maison arrière moderne avec une moustiquaire, une terrasse en bois, une extension de toiture et un garde-corps en bois.
Aménagement d'un grand porche d'entrée de maison arrière moderne avec une moustiquaire, une terrasse en bois, une extension de toiture et un garde-corps en bois.
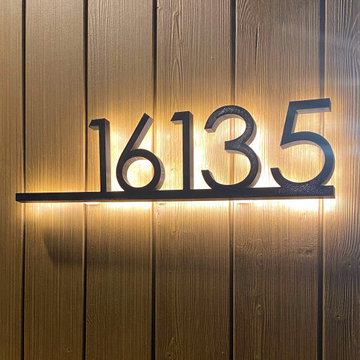
Backlit house number sign with 5 inches digits and a long underline bar. $222 USD including shipping
Exemple d'un porche d'entrée de maison moderne.
Exemple d'un porche d'entrée de maison moderne.
Idées déco de porches d'entrée de maison modernes marrons
1
