Idées déco de porches d'entrée de maison latéraux avec une moustiquaire
Trier par :
Budget
Trier par:Populaires du jour
41 - 60 sur 897 photos
1 sur 3
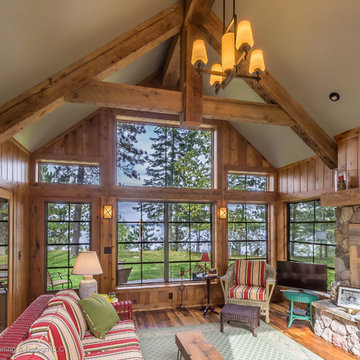
Dan Heid
Cette image montre un porche d'entrée de maison latéral chalet de taille moyenne avec une moustiquaire.
Cette image montre un porche d'entrée de maison latéral chalet de taille moyenne avec une moustiquaire.
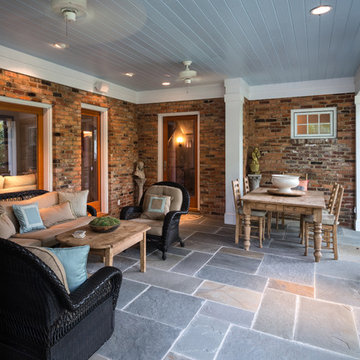
Photos by Matt Hall
Mechanized screens between columns
Réalisation d'un porche d'entrée de maison latéral tradition de taille moyenne avec une moustiquaire, des pavés en pierre naturelle et une extension de toiture.
Réalisation d'un porche d'entrée de maison latéral tradition de taille moyenne avec une moustiquaire, des pavés en pierre naturelle et une extension de toiture.
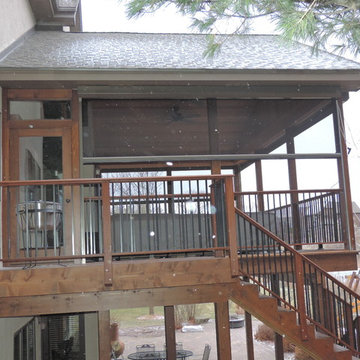
Idées déco pour un porche d'entrée de maison latéral montagne de taille moyenne avec une moustiquaire, des pavés en béton et une extension de toiture.
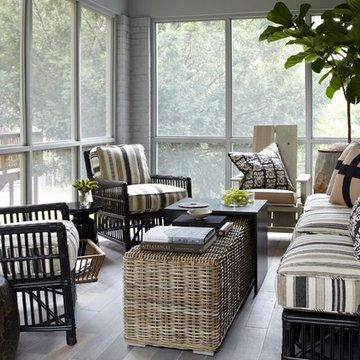
Angie Seckinger and Helen Norman
Exemple d'un petit porche d'entrée de maison latéral chic avec une moustiquaire, du carrelage et une extension de toiture.
Exemple d'un petit porche d'entrée de maison latéral chic avec une moustiquaire, du carrelage et une extension de toiture.

ATIID collaborated with these homeowners to curate new furnishings throughout the home while their down-to-the studs, raise-the-roof renovation, designed by Chambers Design, was underway. Pattern and color were everything to the owners, and classic “Americana” colors with a modern twist appear in the formal dining room, great room with gorgeous new screen porch, and the primary bedroom. Custom bedding that marries not-so-traditional checks and florals invites guests into each sumptuously layered bed. Vintage and contemporary area rugs in wool and jute provide color and warmth, grounding each space. Bold wallpapers were introduced in the powder and guest bathrooms, and custom draperies layered with natural fiber roman shades ala Cindy’s Window Fashions inspire the palettes and draw the eye out to the natural beauty beyond. Luxury abounds in each bathroom with gleaming chrome fixtures and classic finishes. A magnetic shade of blue paint envelops the gourmet kitchen and a buttery yellow creates a happy basement laundry room. No detail was overlooked in this stately home - down to the mudroom’s delightful dutch door and hard-wearing brick floor.
Photography by Meagan Larsen Photography

The owner wanted a screened porch sized to accommodate a dining table for 8 and a large soft seating group centered on an outdoor fireplace. The addition was to harmonize with the entry porch and dining bay addition we completed 1-1/2 years ago.
Our solution was to add a pavilion like structure with half round columns applied to structural panels, The panels allow for lateral bracing, screen frame & railing attachment, and space for electrical outlets and fixtures.
Photography by Chris Marshall
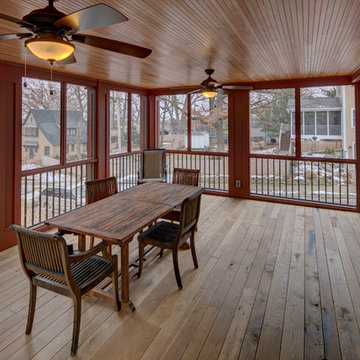
A growing family needed extra space in their 1930 Bungalow. We designed an addition sensitive to the neighborhood and complimentary to the original design that includes a generously sized one car garage, a 350 square foot screen porch and a master suite with walk-in closet and bathroom. The original upstairs bathroom was remodeled simultaneously, creating two new bathrooms. The master bathroom has a curbless shower and glass tile walls that give a contemporary vibe. The screen porch has a fir beadboard ceiling and the floor is random width white oak planks milled from a 120 year-old tree harvested from the building site to make room for the addition.
Skot Weidemann photo
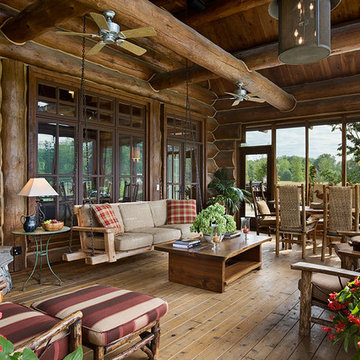
Roger Wade, photographer
Cette photo montre un très grand porche d'entrée de maison latéral montagne avec une moustiquaire et une extension de toiture.
Cette photo montre un très grand porche d'entrée de maison latéral montagne avec une moustiquaire et une extension de toiture.
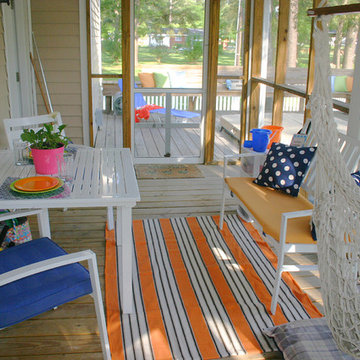
Jack Bender Construction, Inc.
Cette photo montre un porche d'entrée de maison latéral chic de taille moyenne avec une moustiquaire, une terrasse en bois et une extension de toiture.
Cette photo montre un porche d'entrée de maison latéral chic de taille moyenne avec une moustiquaire, une terrasse en bois et une extension de toiture.
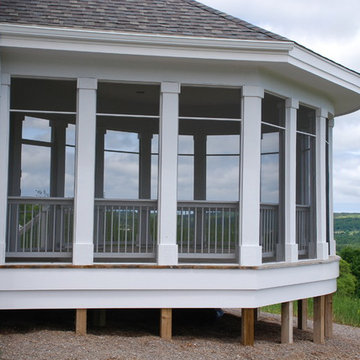
Idées déco pour un porche d'entrée de maison latéral classique avec une moustiquaire et une extension de toiture.
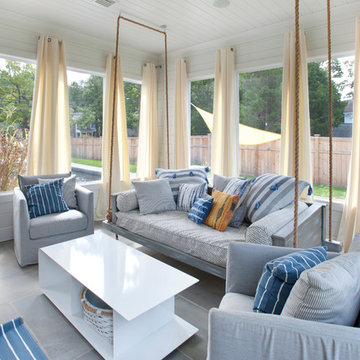
Exemple d'un porche d'entrée de maison latéral bord de mer de taille moyenne avec une moustiquaire, des pavés en pierre naturelle et une extension de toiture.
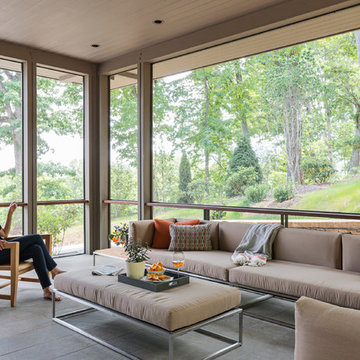
We drew inspiration from traditional prairie motifs and updated them for this modern home in the mountains. Throughout the residence, there is a strong theme of horizontal lines integrated with a natural, woodsy palette and a gallery-like aesthetic on the inside.
Interiors by Alchemy Design
Photography by Todd Crawford
Built by Tyner Construction
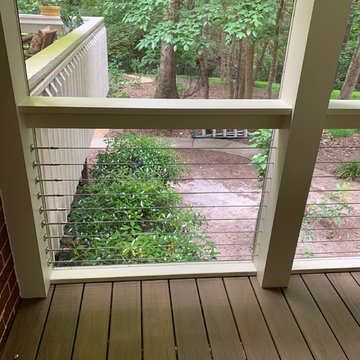
Inspiration pour un petit porche d'entrée de maison latéral minimaliste avec une moustiquaire.
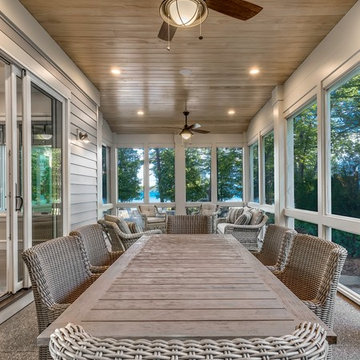
Exemple d'un grand porche d'entrée de maison latéral avec une moustiquaire, du béton estampé et une extension de toiture.
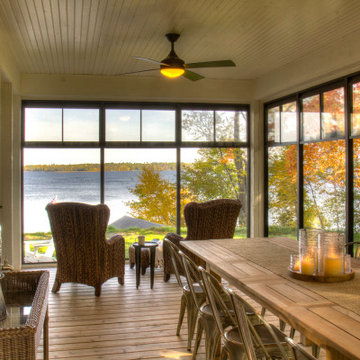
Idées déco pour un porche d'entrée de maison latéral classique de taille moyenne avec une moustiquaire, une terrasse en bois et une extension de toiture.
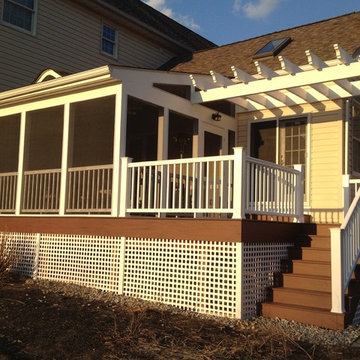
Such a nice outdoor living space.
Aménagement d'un porche d'entrée de maison latéral classique de taille moyenne avec une moustiquaire et une extension de toiture.
Aménagement d'un porche d'entrée de maison latéral classique de taille moyenne avec une moustiquaire et une extension de toiture.
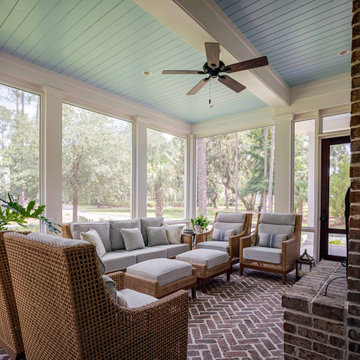
Herringbone brick floor, outdoor brick fireplace, "Haint blue" tongue and groove ceiling, and views of the May River.
Idées déco pour un porche d'entrée de maison latéral avec une moustiquaire, des pavés en brique et une extension de toiture.
Idées déco pour un porche d'entrée de maison latéral avec une moustiquaire, des pavés en brique et une extension de toiture.
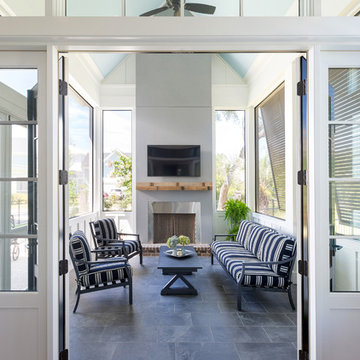
Inspiration pour un petit porche d'entrée de maison latéral marin avec une moustiquaire, une terrasse en bois et une extension de toiture.
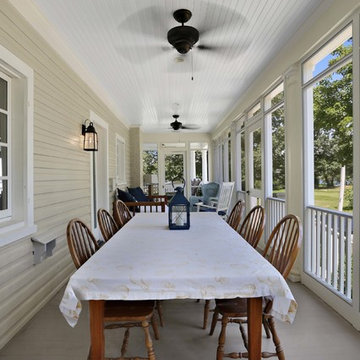
New screened porch extension to the existing porch.
© REAL-ARCH-MEDIA
Inspiration pour un grand porche d'entrée de maison latéral rustique avec une moustiquaire et une extension de toiture.
Inspiration pour un grand porche d'entrée de maison latéral rustique avec une moustiquaire et une extension de toiture.
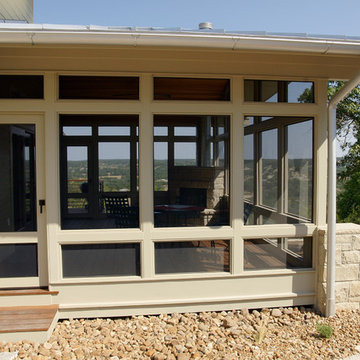
Laura Rice, Sierra Homes
Cette image montre un grand porche d'entrée de maison latéral design avec une moustiquaire, une dalle de béton et une extension de toiture.
Cette image montre un grand porche d'entrée de maison latéral design avec une moustiquaire, une dalle de béton et une extension de toiture.
Idées déco de porches d'entrée de maison latéraux avec une moustiquaire
3