Idées déco de porches d'entrée de maison latéraux avec une moustiquaire
Trier par :
Budget
Trier par:Populaires du jour
81 - 100 sur 897 photos
1 sur 3
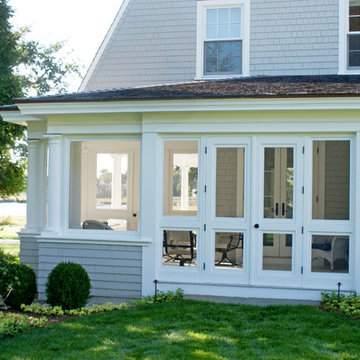
Cette photo montre un porche d'entrée de maison latéral chic de taille moyenne avec une moustiquaire, une terrasse en bois et une extension de toiture.
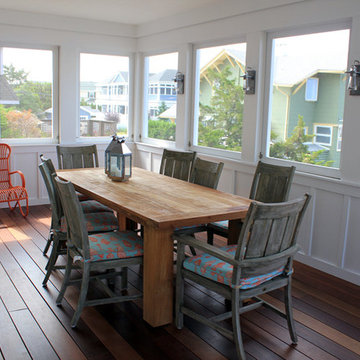
A porch with our sheet as siding.
Builders: Fisher Brothers Exteriors
Photo by: VERSATEX Trimboard
Aménagement d'un grand porche d'entrée de maison latéral classique avec une moustiquaire et une extension de toiture.
Aménagement d'un grand porche d'entrée de maison latéral classique avec une moustiquaire et une extension de toiture.
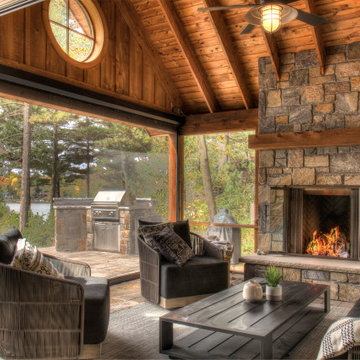
Screened in porch with roll-up screen wall to outdoor grill area. Wood Ceilings and Walls with Round Window accent and Stone Fireplace.
Inspiration pour un porche d'entrée de maison latéral traditionnel de taille moyenne avec une moustiquaire, des pavés en pierre naturelle, une extension de toiture et un garde-corps en bois.
Inspiration pour un porche d'entrée de maison latéral traditionnel de taille moyenne avec une moustiquaire, des pavés en pierre naturelle, une extension de toiture et un garde-corps en bois.
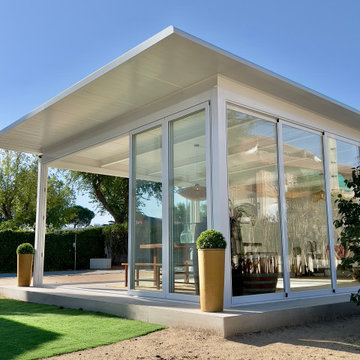
Cette photo montre un grand porche d'entrée de maison latéral tendance avec une moustiquaire et du carrelage.
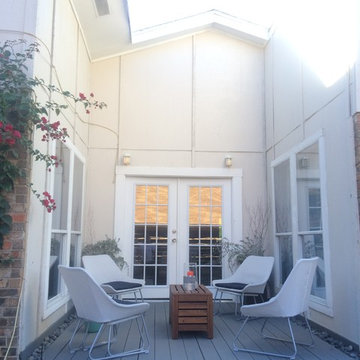
Alex Zancani
Aménagement d'un porche d'entrée de maison latéral contemporain de taille moyenne avec une moustiquaire et des pavés en béton.
Aménagement d'un porche d'entrée de maison latéral contemporain de taille moyenne avec une moustiquaire et des pavés en béton.
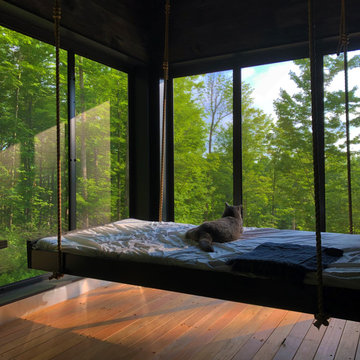
This 26' x9' screened porch is suuronded by nature.
Ippe decking with complete wataer-proofing and drain is installed below. Abundant cross ventilation during summer, keeping the bugs out.
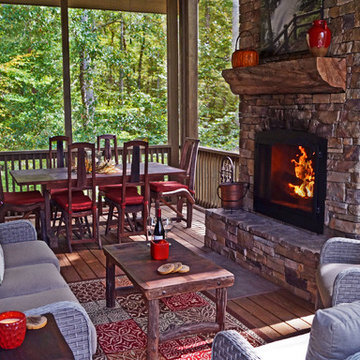
New updated porch furniture in 2017.
Wicker Set, Parr's Furniture, Alpharetta, GA
Teak Table & Chairs, Watauga Creek, Franklin NC
Réalisation d'un porche d'entrée de maison latéral chalet avec une moustiquaire, une terrasse en bois et une extension de toiture.
Réalisation d'un porche d'entrée de maison latéral chalet avec une moustiquaire, une terrasse en bois et une extension de toiture.
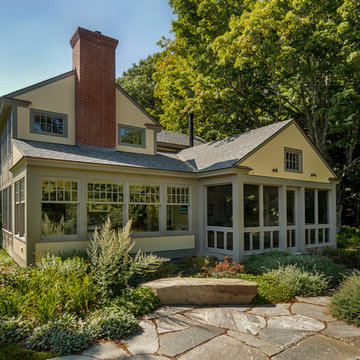
Carolyn Bates Photography, Redmond Interior Design, Haynes & Garthwaite Architects, Shepard Butler Landscape Architecture
Exemple d'un porche d'entrée de maison latéral chic de taille moyenne avec une moustiquaire et des pavés en pierre naturelle.
Exemple d'un porche d'entrée de maison latéral chic de taille moyenne avec une moustiquaire et des pavés en pierre naturelle.
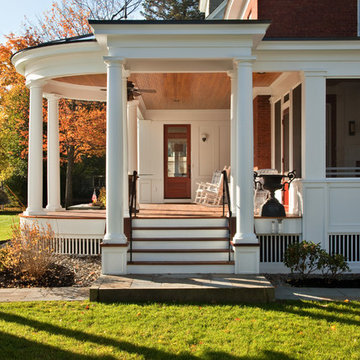
Substantial columns and wide steps with mahogany treads establish the home’s new rear entry access. The screened porch to the right – also new – features fine panels and pilaster details on the exterior that are repeated within the room, glimpsed here through the screen.
Scott Bergmann Photography
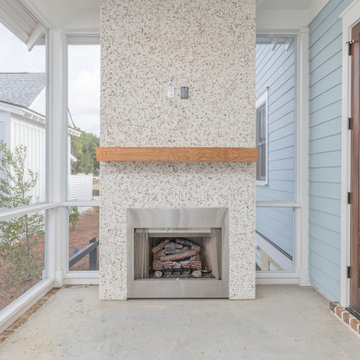
Inspiration pour un porche d'entrée de maison latéral marin avec une moustiquaire, une dalle de béton, une extension de toiture et un garde-corps en bois.
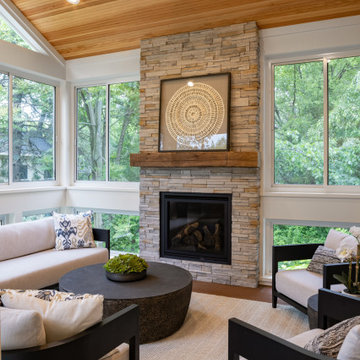
This raised screened porch addition is nestled among the large trees in the surrounding yard give the space a tree-house feel. Design and build is by Meadowlark Design+Build in Ann Arbor, MI. Photography by Sean Carter, Ann Arbor, MI.
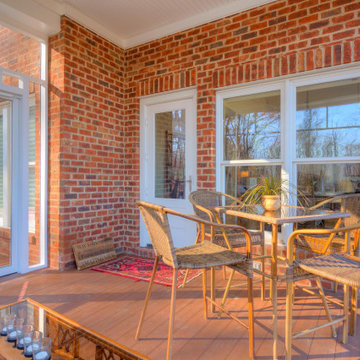
Réalisation d'un porche d'entrée de maison latéral tradition de taille moyenne avec une moustiquaire, une terrasse en bois et une extension de toiture.
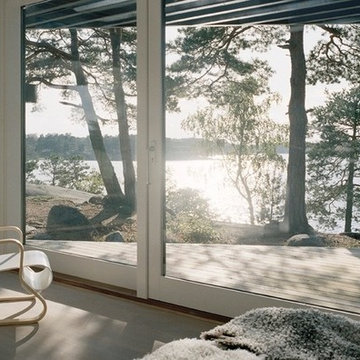
Grunden i våra interiörer är den höga kvaliteten på golv, innerväggar, innertak och fönsterpartier. Massiva naturmaterial och snickeribygd inredning skapar en lugn och harmonisk atmosfär.
Inredningen hålls ihop av vitoljade träytor i fönster och snickerier. Önskar du kan du istället få släta väggar och snickerier i andra kulörer.
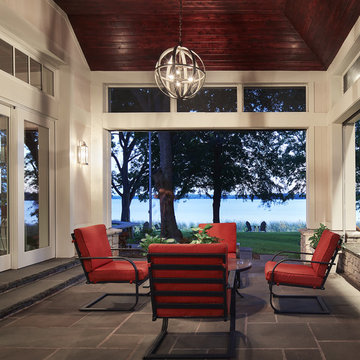
The outdoor porch areas were a sentimental area for the male homeowner as he had many memories of time spent out of doors with family. A solid structure was built around the side porch with the pavers kept in tact. On the back porch, the stacked stone had settled unevenly so they rebuilt it using the existing stone.
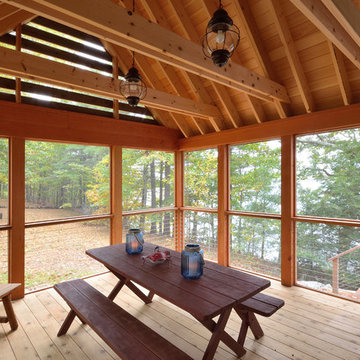
David Matero
Idée de décoration pour un porche d'entrée de maison latéral bohème avec une moustiquaire et une extension de toiture.
Idée de décoration pour un porche d'entrée de maison latéral bohème avec une moustiquaire et une extension de toiture.
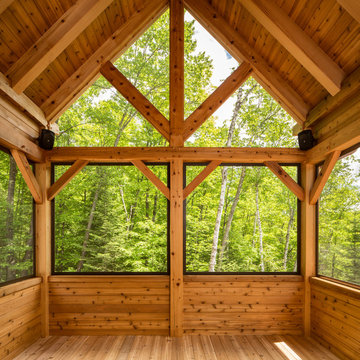
screen porch with very high ceilings. It really captures the breezes on a warm sunny day.
Inspiration pour un grand porche d'entrée de maison latéral craftsman avec une moustiquaire, une extension de toiture et une terrasse en bois.
Inspiration pour un grand porche d'entrée de maison latéral craftsman avec une moustiquaire, une extension de toiture et une terrasse en bois.
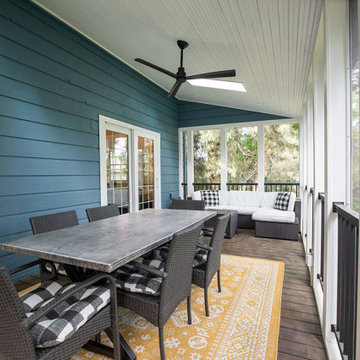
The renovation of the screen porch included the installation of low-maintenance decking, code-compliant railings, new screens, and enhanced lighting features, resulting in a safe, revitalized space that is inviting for people to use throughout the summer.
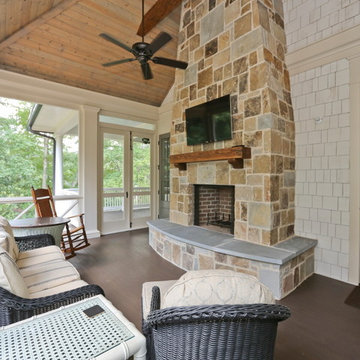
master suite adjacent to a screened porch with vaulted ceiling and a stone fireplace
Exemple d'un porche d'entrée de maison latéral chic de taille moyenne avec une moustiquaire et une extension de toiture.
Exemple d'un porche d'entrée de maison latéral chic de taille moyenne avec une moustiquaire et une extension de toiture.
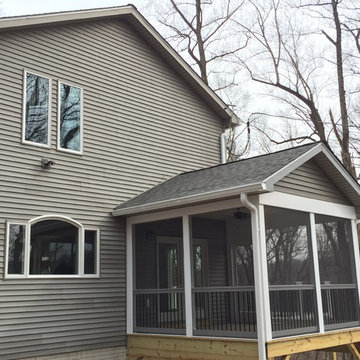
New kitchen windows and new screened porch. The kitchen windows are centered in the kitchen, and the porch is centered on the dining room and its new doors.
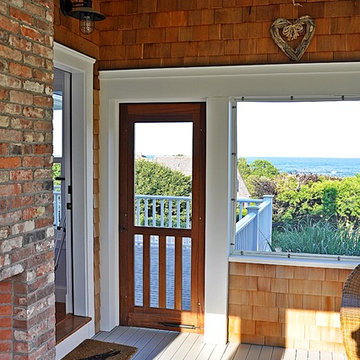
Perched high above Nauset beach this 4 bedroom shingle style cottage is truly a little “jewel box”.
The exterior finish is durable and beautiful red cedar with copper flashing. The double sided fireplace (living room and screen porch) was constructed from reclaimed antique bricks.
The interior spaces are modest and cozy with a wonderful eclectic blend of furnishings and finishes personally selected by the owners. One of my very favorite projects.
Idées déco de porches d'entrée de maison latéraux avec une moustiquaire
5