Idées déco de porches d'entrée de maison modernes avec une moustiquaire
Trier par :
Budget
Trier par:Populaires du jour
161 - 180 sur 503 photos
1 sur 3
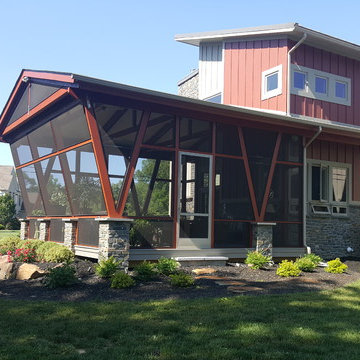
Idée de décoration pour un grand porche d'entrée de maison arrière minimaliste avec une moustiquaire et une extension de toiture.
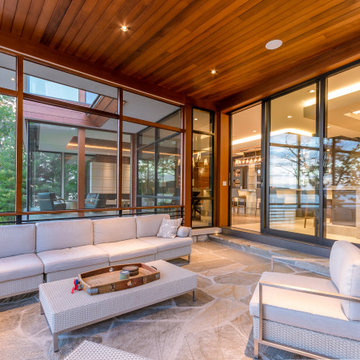
This modern waterfront home was built for today’s contemporary lifestyle with the comfort of a family cottage. Walloon Lake Residence is a stunning three-story waterfront home with beautiful proportions and extreme attention to detail to give both timelessness and character. Horizontal wood siding wraps the perimeter and is broken up by floor-to-ceiling windows and moments of natural stone veneer.
The exterior features graceful stone pillars and a glass door entrance that lead into a large living room, dining room, home bar, and kitchen perfect for entertaining. With walls of large windows throughout, the design makes the most of the lakefront views. A large screened porch and expansive platform patio provide space for lounging and grilling.
Inside, the wooden slat decorative ceiling in the living room draws your eye upwards. The linear fireplace surround and hearth are the focal point on the main level. The home bar serves as a gathering place between the living room and kitchen. A large island with seating for five anchors the open concept kitchen and dining room. The strikingly modern range hood and custom slab kitchen cabinets elevate the design.
The floating staircase in the foyer acts as an accent element. A spacious master suite is situated on the upper level. Featuring large windows, a tray ceiling, double vanity, and a walk-in closet. The large walkout basement hosts another wet bar for entertaining with modern island pendant lighting.
Walloon Lake is located within the Little Traverse Bay Watershed and empties into Lake Michigan. It is considered an outstanding ecological, aesthetic, and recreational resource. The lake itself is unique in its shape, with three “arms” and two “shores” as well as a “foot” where the downtown village exists. Walloon Lake is a thriving northern Michigan small town with tons of character and energy, from snowmobiling and ice fishing in the winter to morel hunting and hiking in the spring, boating and golfing in the summer, and wine tasting and color touring in the fall.
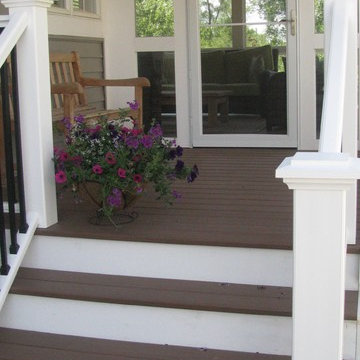
The brown and white composite decking materials create a clean, crisp look to the covered porch and to the screened porch beyond.
Exemple d'un grand porche d'entrée de maison arrière moderne avec une moustiquaire, une terrasse en bois et une extension de toiture.
Exemple d'un grand porche d'entrée de maison arrière moderne avec une moustiquaire, une terrasse en bois et une extension de toiture.
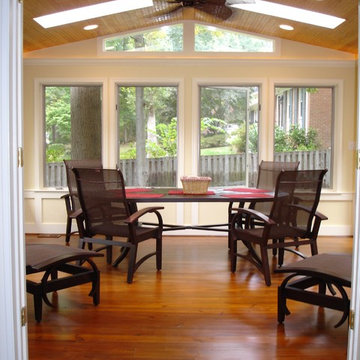
Designed and built by Land Art Design, Inc.
Cette image montre un grand porche d'entrée de maison arrière minimaliste avec une terrasse en bois, une extension de toiture et une moustiquaire.
Cette image montre un grand porche d'entrée de maison arrière minimaliste avec une terrasse en bois, une extension de toiture et une moustiquaire.
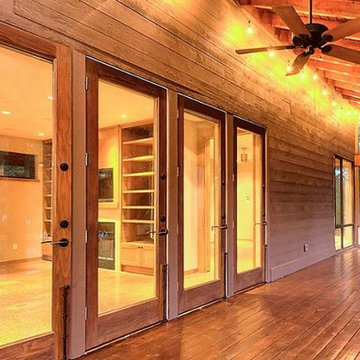
This Modern Bungalow is extremely energy efficient. The use of cypress wood, cedar, marble, travertine, and stone throughout the home is spectacular. Lutron lighting and safe entry system, tankless water heaters,4-zone air conditioning with ultra violet filter, cedar closets, floor to ceiling windows,Lifesource water filtration. Native Texas, water smart landscaping includes plantings of native perennials, ornamentals and trees, a herbal kitchen garden, and much more.
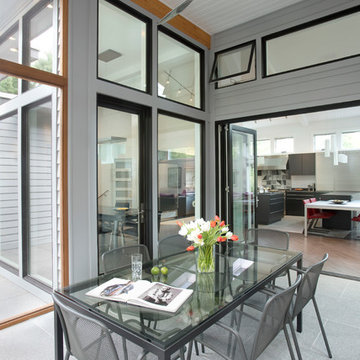
The owners were downsizing from a large ornate property down the street and were seeking a number of goals. Single story living, modern and open floor plan, comfortable working kitchen, spaces to house their collection of artwork, low maintenance and a strong connection between the interior and the landscape. Working with a long narrow lot adjacent to conservation land, the main living space (16 foot ceiling height at its peak) opens with folding glass doors to a large screen porch that looks out on a courtyard and the adjacent wooded landscape. This gives the home the perception that it is on a much larger lot and provides a great deal of privacy. The transition from the entry to the core of the home provides a natural gallery in which to display artwork and sculpture. Artificial light almost never needs to be turned on during daytime hours and the substantial peaked roof over the main living space is oriented to allow for solar panels not visible from the street or yard.
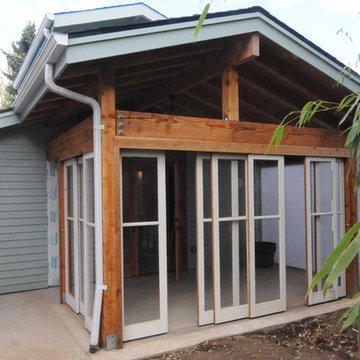
Recycled wood doors were reconditioned and set on concealed tracks offering openings either side.
Photos by Hammer and Hand
Exemple d'un petit porche d'entrée de maison arrière moderne avec une moustiquaire, une dalle de béton et une extension de toiture.
Exemple d'un petit porche d'entrée de maison arrière moderne avec une moustiquaire, une dalle de béton et une extension de toiture.
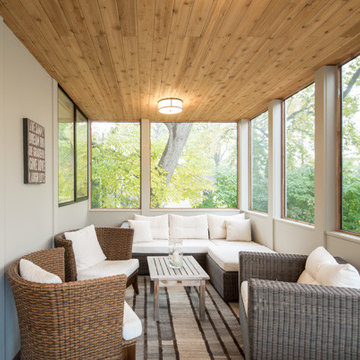
Inspiration pour un porche d'entrée de maison arrière minimaliste de taille moyenne avec une moustiquaire et une extension de toiture.
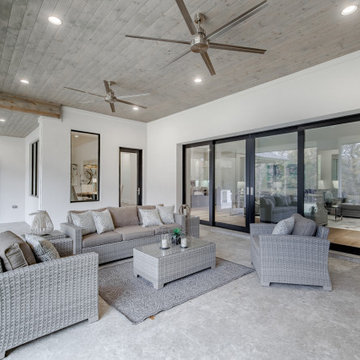
Cette photo montre un grand porche d'entrée de maison arrière moderne avec une moustiquaire et du carrelage.
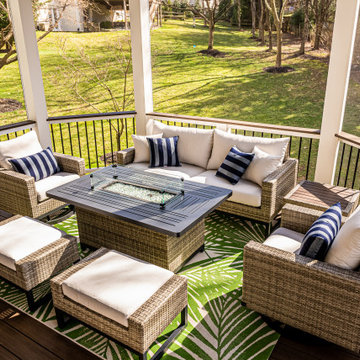
Low maintenance outdoor living is what we do!
Idées déco pour un porche d'entrée de maison arrière moderne de taille moyenne avec une moustiquaire, une extension de toiture et un garde-corps en matériaux mixtes.
Idées déco pour un porche d'entrée de maison arrière moderne de taille moyenne avec une moustiquaire, une extension de toiture et un garde-corps en matériaux mixtes.
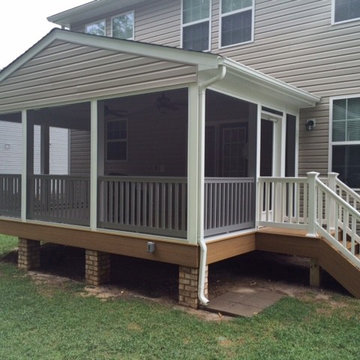
Enjoying the outdoors minus the bugs
Idées déco pour un porche d'entrée de maison arrière moderne avec une moustiquaire.
Idées déco pour un porche d'entrée de maison arrière moderne avec une moustiquaire.
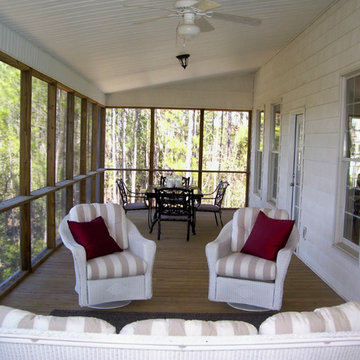
This screened-in outdoor space has an area for dining as well as lounging on these white wicker chairs.
Cette image montre un porche d'entrée de maison arrière minimaliste de taille moyenne avec une moustiquaire, une terrasse en bois et une extension de toiture.
Cette image montre un porche d'entrée de maison arrière minimaliste de taille moyenne avec une moustiquaire, une terrasse en bois et une extension de toiture.
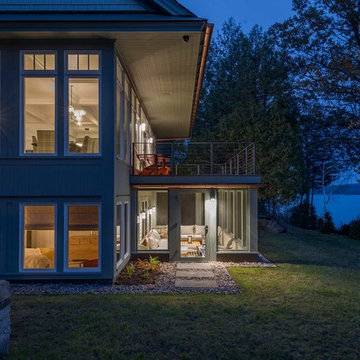
Exemple d'un porche d'entrée de maison arrière moderne avec une moustiquaire et des pavés en pierre naturelle.
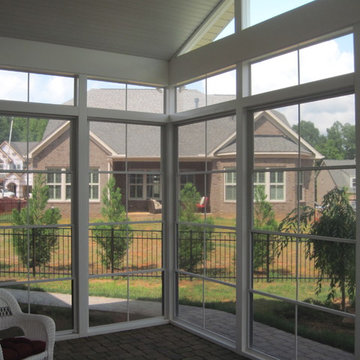
The floor to ceiling windows on this custom screened porch in Concord means a bright and airy feeling that is better than being outside. The Eze-Breeze windows allow full closer and custom air flow. This screened porch sits on a brick paver patio, which is a perfect use of your outdoor space. The lovely view of the garden from this porch creates a zen porch for enjoyment and tranquility all year long.
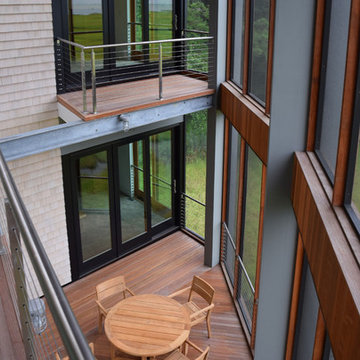
Balconies on the two story screened in porch.
photos Julia Heine
Boardwalk Builders
Rehoboth Beach, DE
www.boardwalkbuilders.com
Réalisation d'un porche d'entrée de maison latéral minimaliste de taille moyenne avec une moustiquaire, une terrasse en bois et une extension de toiture.
Réalisation d'un porche d'entrée de maison latéral minimaliste de taille moyenne avec une moustiquaire, une terrasse en bois et une extension de toiture.
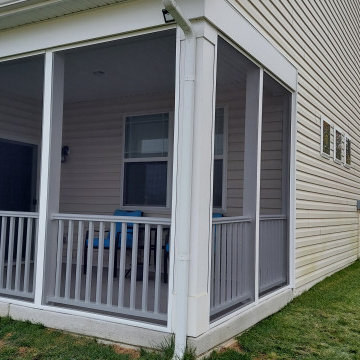
After- The finished space is maintenance free and bug free!
Cette photo montre un petit porche d'entrée de maison arrière moderne avec une moustiquaire.
Cette photo montre un petit porche d'entrée de maison arrière moderne avec une moustiquaire.
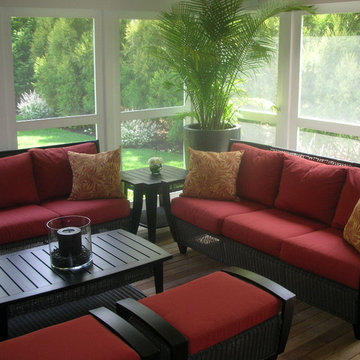
Cape Cod style home in East Hampton, New York
Idée de décoration pour un petit porche d'entrée de maison arrière minimaliste avec une moustiquaire, une terrasse en bois et une extension de toiture.
Idée de décoration pour un petit porche d'entrée de maison arrière minimaliste avec une moustiquaire, une terrasse en bois et une extension de toiture.
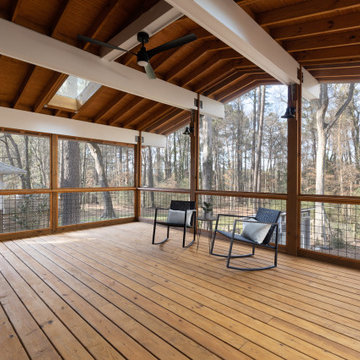
Cette photo montre un grand porche d'entrée de maison arrière moderne avec une moustiquaire, une terrasse en bois, une extension de toiture et un garde-corps en métal.
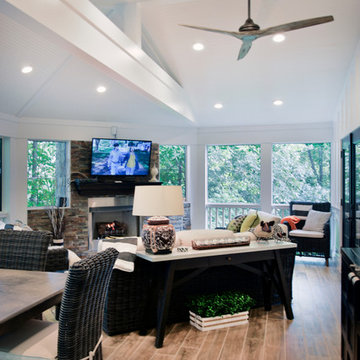
Stunning Outdoor Remodel in the heart of Kingstown, Alexandria, VA 22310.
Michael Nash Design Build & Homes created a new stunning screen porch with dramatic color tones, a rustic country style furniture setting, a new fireplace, and entertainment space for large sporting event or family gatherings.
The old window from the dining room was converted into French doors to allow better flow in and out of home. Wood looking porcelain tile compliments the stone wall of the fireplace. A double stacked fireplace was installed with a ventless stainless unit inside of screen porch and wood burning fireplace just below in the stoned patio area. A big screen TV was mounted over the mantel.
Beaded panel ceiling covered the tall cathedral ceiling, lots of lights, craftsman style ceiling fan and hanging lights complimenting the wicked furniture has set this screen porch area above any project in its class.
Just outside of the screen area is the Trex covered deck with a pergola given them a grilling and outdoor seating space. Through a set of wrapped around staircase the upper deck now is connected with the magnificent Lower patio area. All covered in flagstone and stone retaining wall, shows the outdoor entertaining option in the lower level just outside of the basement French doors. Hanging out in this relaxing porch the family and friends enjoy the stunning view of their wooded backyard.
The ambiance of this screen porch area is just stunning.
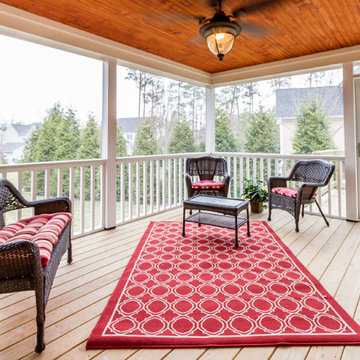
Michael Taliaferro
Idées déco pour un porche d'entrée de maison arrière moderne avec une moustiquaire, une terrasse en bois et une extension de toiture.
Idées déco pour un porche d'entrée de maison arrière moderne avec une moustiquaire, une terrasse en bois et une extension de toiture.
Idées déco de porches d'entrée de maison modernes avec une moustiquaire
9