Idées déco de porches d'entrée de maison modernes avec une moustiquaire
Trier par :
Budget
Trier par:Populaires du jour
101 - 120 sur 503 photos
1 sur 3
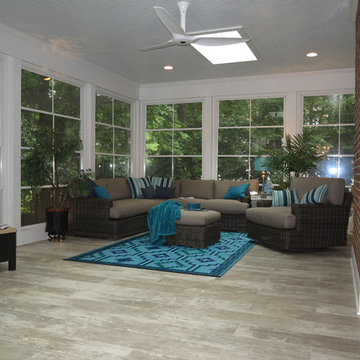
Screened Porch addition with EZE Breeze Windows, Velux skylights and tile flooring
Idées déco pour un grand porche d'entrée de maison arrière moderne avec une moustiquaire, une extension de toiture et du carrelage.
Idées déco pour un grand porche d'entrée de maison arrière moderne avec une moustiquaire, une extension de toiture et du carrelage.
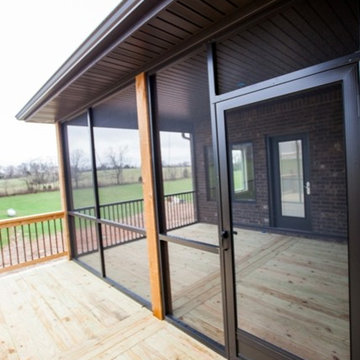
Heather Cherie Photography
Idée de décoration pour un grand porche d'entrée de maison arrière minimaliste avec une moustiquaire, une terrasse en bois et une extension de toiture.
Idée de décoration pour un grand porche d'entrée de maison arrière minimaliste avec une moustiquaire, une terrasse en bois et une extension de toiture.
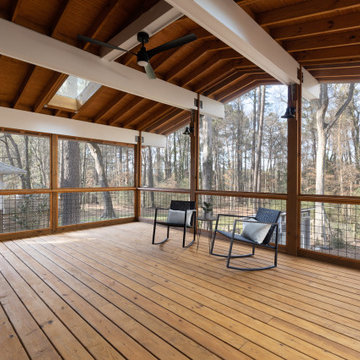
Cette photo montre un grand porche d'entrée de maison arrière moderne avec une moustiquaire, une terrasse en bois, une extension de toiture et un garde-corps en métal.
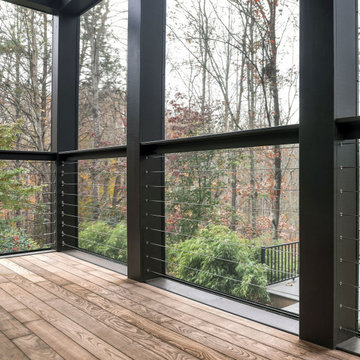
To take advantage of this unique site, they worked with Alloy to design and build an airy space with very little to interrupt their view of the trees and sky. The roof is angled up to maximize the view and the high walls are screened from floor to ceiling. There is a continuous flow from the house, to the porch, to the deck, to the trails.
The backyard view is no longer like a picture in a window frame. We created a porch that is a place to sit among the trees.

Idée de décoration pour un petit porche d'entrée de maison arrière minimaliste avec une moustiquaire, une extension de toiture et un garde-corps en métal.
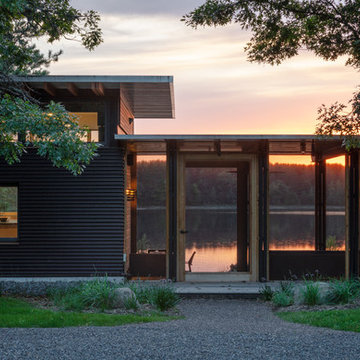
The clients desired a building that would be low-slung, fit into the contours of the site, and would invoke a modern, yet camp-like arrangement of gathering and sleeping spaces.
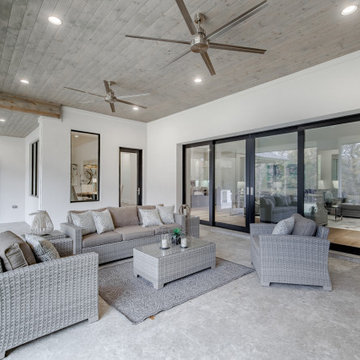
Cette photo montre un grand porche d'entrée de maison arrière moderne avec une moustiquaire et du carrelage.
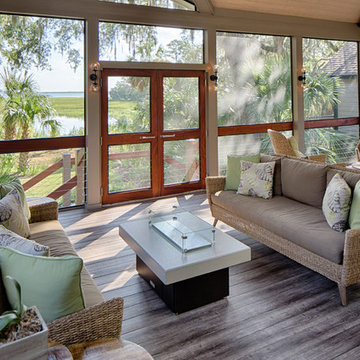
Back River Photography
Aménagement d'un porche d'entrée de maison arrière moderne avec une moustiquaire et une extension de toiture.
Aménagement d'un porche d'entrée de maison arrière moderne avec une moustiquaire et une extension de toiture.
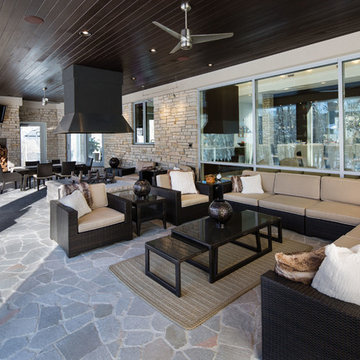
Idée de décoration pour un très grand porche d'entrée de maison arrière minimaliste avec une moustiquaire, des pavés en pierre naturelle et une extension de toiture.
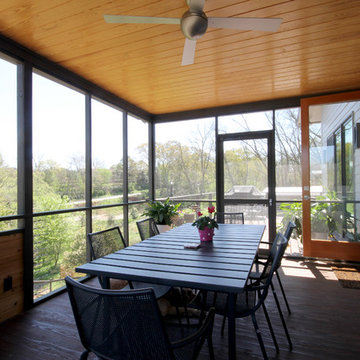
Exemple d'un porche d'entrée de maison arrière moderne de taille moyenne avec une moustiquaire, une terrasse en bois et une extension de toiture.
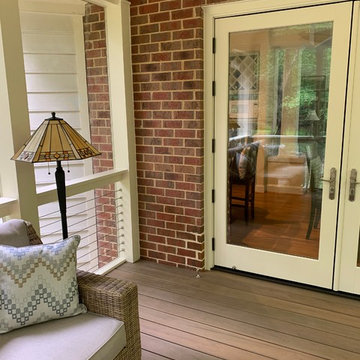
Idée de décoration pour un petit porche d'entrée de maison latéral minimaliste avec une moustiquaire.
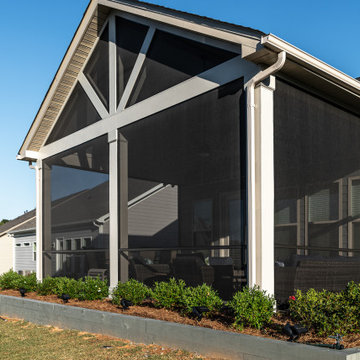
In a recent project, we took outdoor living to the next level by creating a seamless extension of this home's elegance. We constructed a concrete patio, crowned with an open gable roof crafted from composite materials, meticulously designed to mirror the existing home's aesthetics. Then, we screened it in, transforming it into a pest-free outdoor living space. The result is a harmonious blend of functionality and style, where the indoors meet the outdoors with flawless grace, offering a tranquil, insect-free sanctuary to cherish.
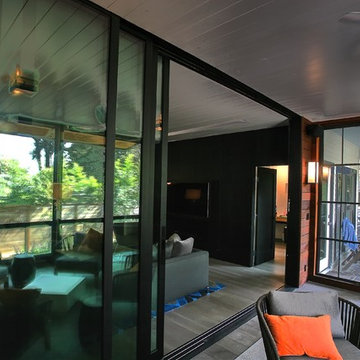
Screened-in back porch. Open floor plan; kitchen, dining, living, porch. Offers the beauty of indoor-outdoor living. Raynn Ford Photography
Cette photo montre un porche d'entrée de maison arrière moderne avec une moustiquaire et une extension de toiture.
Cette photo montre un porche d'entrée de maison arrière moderne avec une moustiquaire et une extension de toiture.
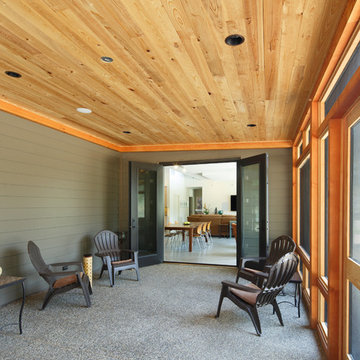
The house opens up to the screened-in porch bringing the outdoors inside.
Photos by Steve Buchanan Photography
Réalisation d'un porche d'entrée de maison arrière minimaliste avec une moustiquaire.
Réalisation d'un porche d'entrée de maison arrière minimaliste avec une moustiquaire.

Perfect indoor-outdoor comfort on Kansas City's premiere golf course homes
Réalisation d'un porche d'entrée de maison arrière minimaliste de taille moyenne avec une moustiquaire, des pavés en pierre naturelle et une extension de toiture.
Réalisation d'un porche d'entrée de maison arrière minimaliste de taille moyenne avec une moustiquaire, des pavés en pierre naturelle et une extension de toiture.
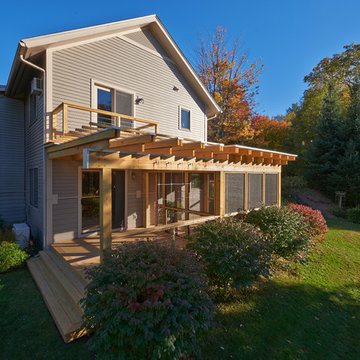
Idées déco pour un porche d'entrée de maison latéral moderne de taille moyenne avec une moustiquaire et une pergola.
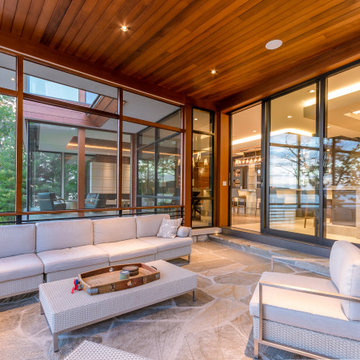
This modern waterfront home was built for today’s contemporary lifestyle with the comfort of a family cottage. Walloon Lake Residence is a stunning three-story waterfront home with beautiful proportions and extreme attention to detail to give both timelessness and character. Horizontal wood siding wraps the perimeter and is broken up by floor-to-ceiling windows and moments of natural stone veneer.
The exterior features graceful stone pillars and a glass door entrance that lead into a large living room, dining room, home bar, and kitchen perfect for entertaining. With walls of large windows throughout, the design makes the most of the lakefront views. A large screened porch and expansive platform patio provide space for lounging and grilling.
Inside, the wooden slat decorative ceiling in the living room draws your eye upwards. The linear fireplace surround and hearth are the focal point on the main level. The home bar serves as a gathering place between the living room and kitchen. A large island with seating for five anchors the open concept kitchen and dining room. The strikingly modern range hood and custom slab kitchen cabinets elevate the design.
The floating staircase in the foyer acts as an accent element. A spacious master suite is situated on the upper level. Featuring large windows, a tray ceiling, double vanity, and a walk-in closet. The large walkout basement hosts another wet bar for entertaining with modern island pendant lighting.
Walloon Lake is located within the Little Traverse Bay Watershed and empties into Lake Michigan. It is considered an outstanding ecological, aesthetic, and recreational resource. The lake itself is unique in its shape, with three “arms” and two “shores” as well as a “foot” where the downtown village exists. Walloon Lake is a thriving northern Michigan small town with tons of character and energy, from snowmobiling and ice fishing in the winter to morel hunting and hiking in the spring, boating and golfing in the summer, and wine tasting and color touring in the fall.
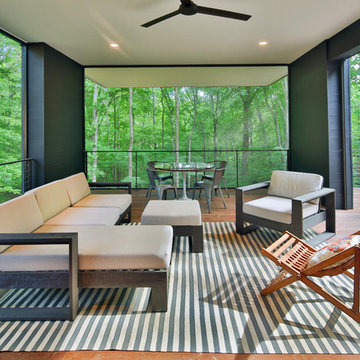
Architect: Szostak Design, Inc.
Photo: Jim Sink
Exemple d'un porche d'entrée de maison arrière moderne avec une moustiquaire, une terrasse en bois et une extension de toiture.
Exemple d'un porche d'entrée de maison arrière moderne avec une moustiquaire, une terrasse en bois et une extension de toiture.
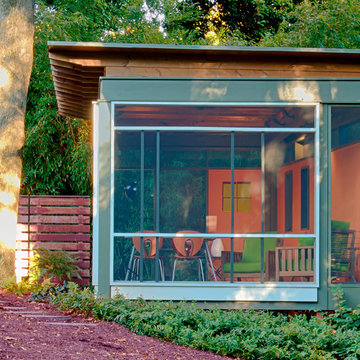
Steve Robinson
Idées déco pour un porche d'entrée de maison arrière moderne de taille moyenne avec une moustiquaire, une terrasse en bois et une extension de toiture.
Idées déco pour un porche d'entrée de maison arrière moderne de taille moyenne avec une moustiquaire, une terrasse en bois et une extension de toiture.
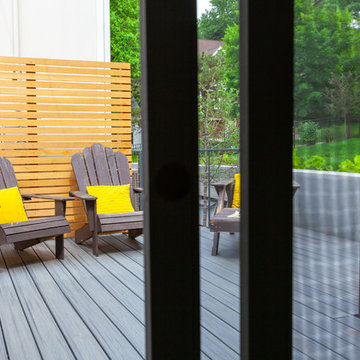
This modern home, near Cedar Lake, built in 1900, was originally a corner store. A massive conversion transformed the home into a spacious, multi-level residence in the 1990’s.
However, the home’s lot was unusually steep and overgrown with vegetation. In addition, there were concerns about soil erosion and water intrusion to the house. The homeowners wanted to resolve these issues and create a much more useable outdoor area for family and pets.
Castle, in conjunction with Field Outdoor Spaces, designed and built a large deck area in the back yard of the home, which includes a detached screen porch and a bar & grill area under a cedar pergola.
The previous, small deck was demolished and the sliding door replaced with a window. A new glass sliding door was inserted along a perpendicular wall to connect the home’s interior kitchen to the backyard oasis.
The screen house doors are made from six custom screen panels, attached to a top mount, soft-close track. Inside the screen porch, a patio heater allows the family to enjoy this space much of the year.
Concrete was the material chosen for the outdoor countertops, to ensure it lasts several years in Minnesota’s always-changing climate.
Trex decking was used throughout, along with red cedar porch, pergola and privacy lattice detailing.
The front entry of the home was also updated to include a large, open porch with access to the newly landscaped yard. Cable railings from Loftus Iron add to the contemporary style of the home, including a gate feature at the top of the front steps to contain the family pets when they’re let out into the yard.
Tour this project in person, September 28 – 29, during the 2019 Castle Home Tour!
Idées déco de porches d'entrée de maison modernes avec une moustiquaire
6