Idées déco de porches d'entrée de maison modernes avec une moustiquaire
Trier par :
Budget
Trier par:Populaires du jour
21 - 40 sur 507 photos
1 sur 3

This remodeled home features Phantom Screens’ motorized retractable wall screen. The home was built in the 1980’s and is a perfect example of the architecture and styling of that time. It has now been transformed with Bahamian styled architecture and will be inspirational to both home owners and builders.
Photography: Jeffrey A. Davis Photography
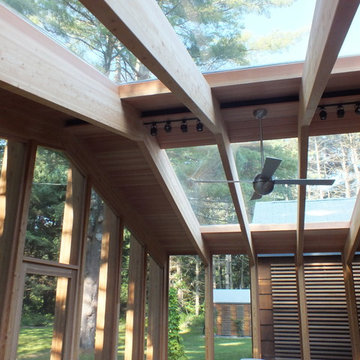
Screen porch interior
Cette photo montre un porche d'entrée de maison arrière moderne de taille moyenne avec une moustiquaire, une terrasse en bois et une extension de toiture.
Cette photo montre un porche d'entrée de maison arrière moderne de taille moyenne avec une moustiquaire, une terrasse en bois et une extension de toiture.
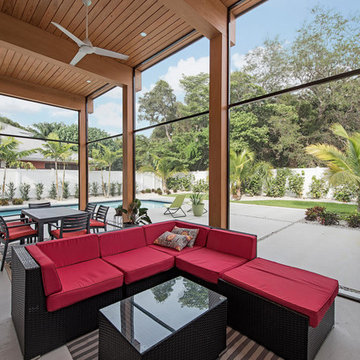
Cette photo montre un porche d'entrée de maison arrière moderne avec une moustiquaire, une dalle de béton et une extension de toiture.
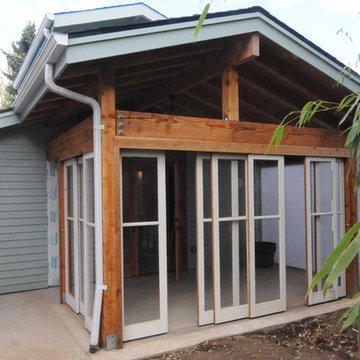
Recycled wood doors were reconditioned and set on concealed tracks offering openings either side.
Photos by Hammer and Hand
Exemple d'un petit porche d'entrée de maison arrière moderne avec une moustiquaire, une dalle de béton et une extension de toiture.
Exemple d'un petit porche d'entrée de maison arrière moderne avec une moustiquaire, une dalle de béton et une extension de toiture.
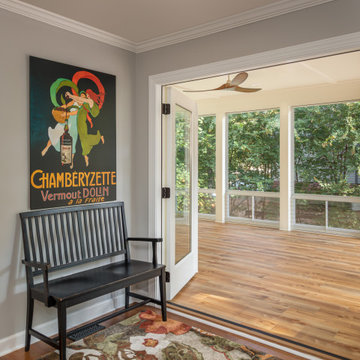
Open deck replaced with a 14' X 29' beautiful screened in, year round functional, porch. EZE Breeze window system installed, allowing for protection or air flow, depending on the weather. Coretec luxury vinyl flooring was chosen in the versatile shade of Manilla Oak. An additional 10' X 16' outside area deck was built for grilling and further seating.
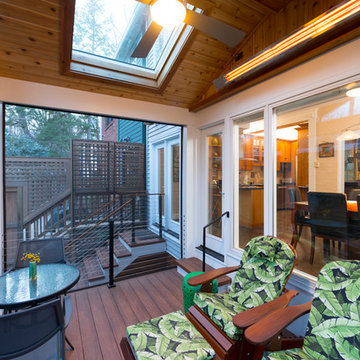
Interior of a modern screened-in porch design in Northwest Washington, D.C. It features skylights, an Infratech infrared heater, a Minka-Aire ceiling fan, low-maintenance Zuri deck boards and stainless steel cable handrails. Photographer: Michael Ventura.
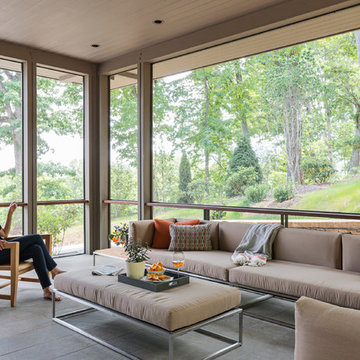
We drew inspiration from traditional prairie motifs and updated them for this modern home in the mountains. Throughout the residence, there is a strong theme of horizontal lines integrated with a natural, woodsy palette and a gallery-like aesthetic on the inside.
Interiors by Alchemy Design
Photography by Todd Crawford
Built by Tyner Construction
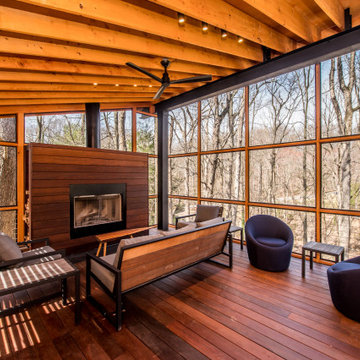
Rear screened porch with wood-burning fireplace and additional firewood storage within mantel.
Aménagement d'un porche d'entrée de maison arrière moderne de taille moyenne avec une moustiquaire, des pavés en pierre naturelle et une extension de toiture.
Aménagement d'un porche d'entrée de maison arrière moderne de taille moyenne avec une moustiquaire, des pavés en pierre naturelle et une extension de toiture.
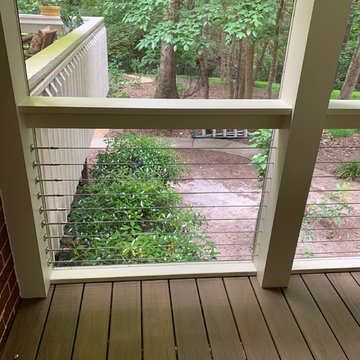
Inspiration pour un petit porche d'entrée de maison latéral minimaliste avec une moustiquaire.
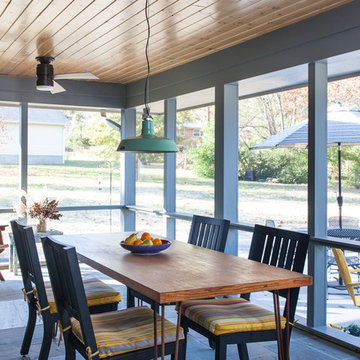
Screened porch overlooking patio and yard
Photo by Caroline Allison
Réalisation d'un porche d'entrée de maison arrière minimaliste de taille moyenne avec une moustiquaire, des pavés en pierre naturelle et une extension de toiture.
Réalisation d'un porche d'entrée de maison arrière minimaliste de taille moyenne avec une moustiquaire, des pavés en pierre naturelle et une extension de toiture.
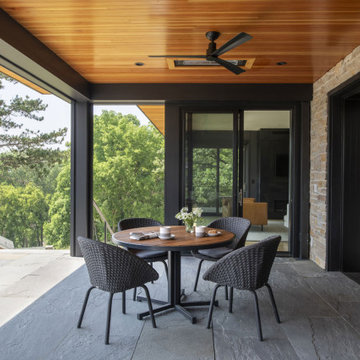
Contractor: Dovetail
Interiors: Brooke Voss Design
Landscape: Savanna Designs
Photos: Scott Amundson
Exemple d'un porche d'entrée de maison arrière moderne avec une moustiquaire et une extension de toiture.
Exemple d'un porche d'entrée de maison arrière moderne avec une moustiquaire et une extension de toiture.
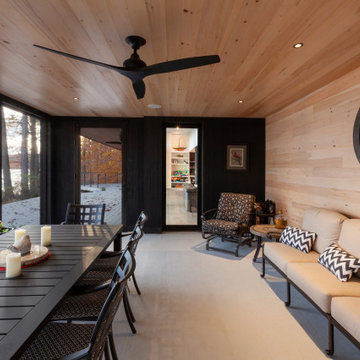
Existing 1970s cottage transformed into modern lodge - view inside screened porch looking west - HLODGE - Unionville, IN - Lake Lemon - HAUS | Architecture For Modern Lifestyles (architect + photographer) - WERK | Building Modern (builder)
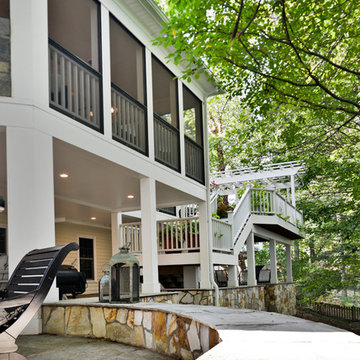
Stunning Outdoor Remodel in the heart of Kingstown, Alexandria, VA 22310.
Michael Nash Design Build & Homes created a new stunning screen porch with dramatic color tones, a rustic country style furniture setting, a new fireplace, and entertainment space for large sporting event or family gatherings.
The old window from the dining room was converted into French doors to allow better flow in and out of home. Wood looking porcelain tile compliments the stone wall of the fireplace. A double stacked fireplace was installed with a ventless stainless unit inside of screen porch and wood burning fireplace just below in the stoned patio area. A big screen TV was mounted over the mantel.
Beaded panel ceiling covered the tall cathedral ceiling, lots of lights, craftsman style ceiling fan and hanging lights complimenting the wicked furniture has set this screen porch area above any project in its class.
Just outside of the screen area is the Trex covered deck with a pergola given them a grilling and outdoor seating space. Through a set of wrapped around staircase the upper deck now is connected with the magnificent Lower patio area. All covered in flagstone and stone retaining wall, shows the outdoor entertaining option in the lower level just outside of the basement French doors. Hanging out in this relaxing porch the family and friends enjoy the stunning view of their wooded backyard.
The ambiance of this screen porch area is just stunning.
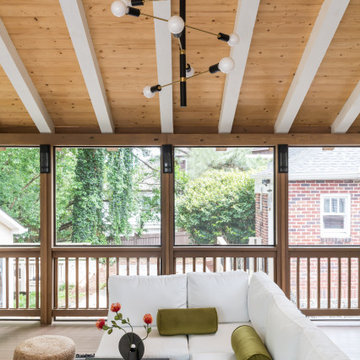
We added a large modern screened-in porch with a fireplace, sitting, and dining area. Great for entertaining.
Aménagement d'un grand porche d'entrée de maison arrière moderne avec une moustiquaire, une terrasse en bois, une extension de toiture et un garde-corps en bois.
Aménagement d'un grand porche d'entrée de maison arrière moderne avec une moustiquaire, une terrasse en bois, une extension de toiture et un garde-corps en bois.
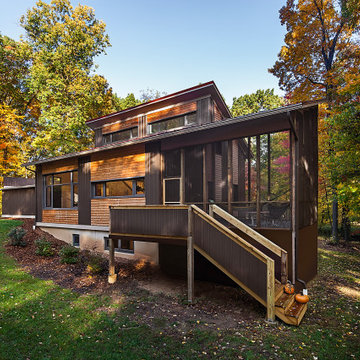
photography by Jeff Garland
Aménagement d'un porche d'entrée de maison latéral moderne de taille moyenne avec une moustiquaire, une terrasse en bois, une extension de toiture et un garde-corps en bois.
Aménagement d'un porche d'entrée de maison latéral moderne de taille moyenne avec une moustiquaire, une terrasse en bois, une extension de toiture et un garde-corps en bois.
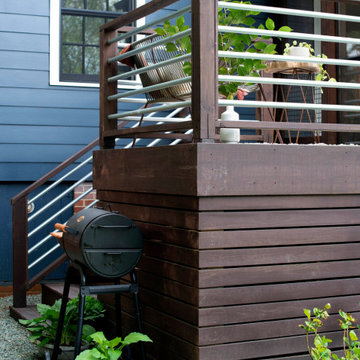
Idée de décoration pour un petit porche d'entrée de maison arrière minimaliste avec une moustiquaire, une extension de toiture et un garde-corps en métal.
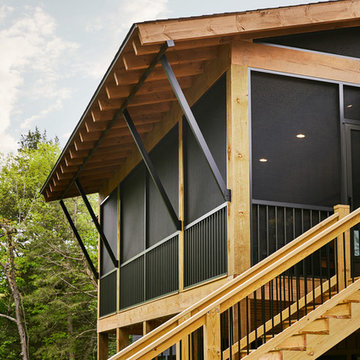
Screened in porch
Photo by: Starboard & Port L.L.C
Cette photo montre un grand porche d'entrée de maison arrière moderne avec une moustiquaire, une terrasse en bois et une extension de toiture.
Cette photo montre un grand porche d'entrée de maison arrière moderne avec une moustiquaire, une terrasse en bois et une extension de toiture.
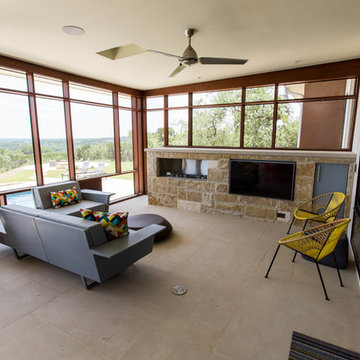
Net Zero House screened porch and pool/water cistern view. Architect: Barley|Pfeiffer.
Idée de décoration pour un grand porche d'entrée de maison arrière minimaliste avec une moustiquaire, des pavés en pierre naturelle et une extension de toiture.
Idée de décoration pour un grand porche d'entrée de maison arrière minimaliste avec une moustiquaire, des pavés en pierre naturelle et une extension de toiture.
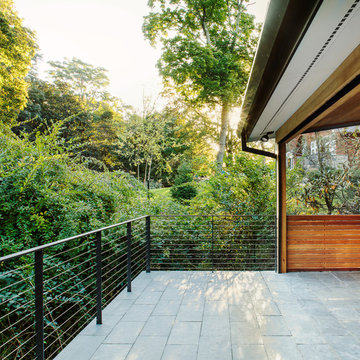
Gregory Maka
Réalisation d'un porche d'entrée de maison arrière minimaliste avec une moustiquaire, du carrelage et une extension de toiture.
Réalisation d'un porche d'entrée de maison arrière minimaliste avec une moustiquaire, du carrelage et une extension de toiture.
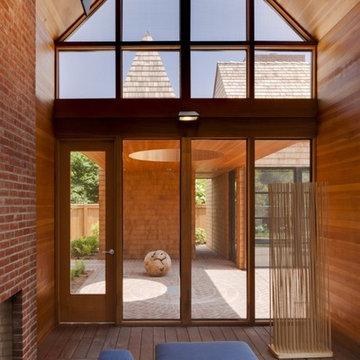
Exemple d'un très grand porche d'entrée de maison arrière moderne avec une moustiquaire, des pavés en brique et une extension de toiture.
Idées déco de porches d'entrée de maison modernes avec une moustiquaire
2