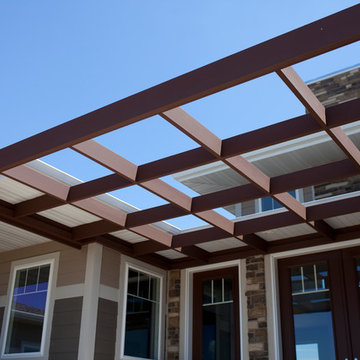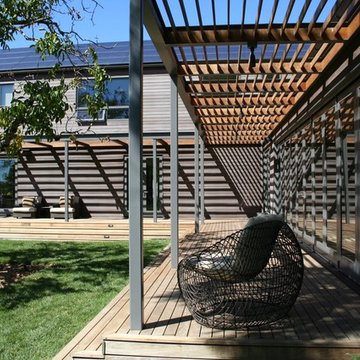Idées déco de porches d'entrée de maison modernes avec une pergola
Trier par :
Budget
Trier par:Populaires du jour
1 - 20 sur 221 photos
1 sur 3

La vetrata ad angolo si apre verso il portico e la piscina illuminando gli interni e garantendo una vista panoramica.
Idées déco pour un grand porche d'entrée de maison avant moderne avec une cuisine d'été, des pavés en pierre naturelle et une pergola.
Idées déco pour un grand porche d'entrée de maison avant moderne avec une cuisine d'été, des pavés en pierre naturelle et une pergola.
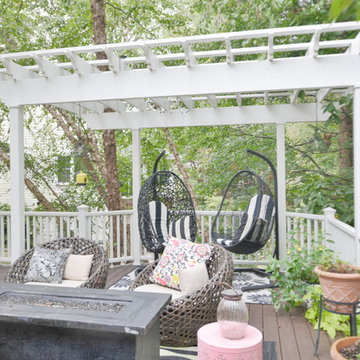
Stunning Outdoor Remodel in the heart of Kingstown, Alexandria, VA 22310.
Michael Nash Design Build & Homes created a new stunning screen porch with dramatic color tones, a rustic country style furniture setting, a new fireplace, and entertainment space for large sporting event or family gatherings.
The old window from the dining room was converted into French doors to allow better flow in and out of home. Wood looking porcelain tile compliments the stone wall of the fireplace. A double stacked fireplace was installed with a ventless stainless unit inside of screen porch and wood burning fireplace just below in the stoned patio area. A big screen TV was mounted over the mantel.
Beaded panel ceiling covered the tall cathedral ceiling, lots of lights, craftsman style ceiling fan and hanging lights complimenting the wicked furniture has set this screen porch area above any project in its class.
Just outside of the screen area is the Trex covered deck with a pergola given them a grilling and outdoor seating space. Through a set of wrapped around staircase the upper deck now is connected with the magnificent Lower patio area. All covered in flagstone and stone retaining wall, shows the outdoor entertaining option in the lower level just outside of the basement French doors. Hanging out in this relaxing porch the family and friends enjoy the stunning view of their wooded backyard.
The ambiance of this screen porch area is just stunning.
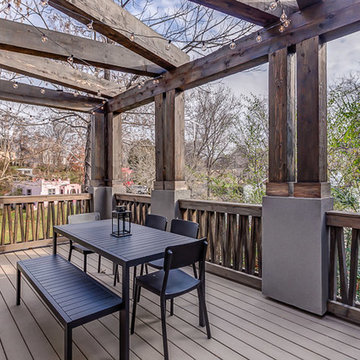
Réalisation d'un porche d'entrée de maison latéral minimaliste avec un foyer extérieur, une terrasse en bois et une pergola.
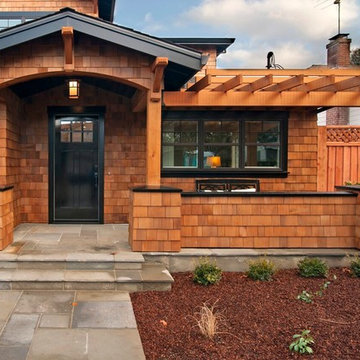
Inviting Front Entry with casual seating on porch.
Exemple d'un porche d'entrée de maison avant moderne avec des pavés en pierre naturelle et une pergola.
Exemple d'un porche d'entrée de maison avant moderne avec des pavés en pierre naturelle et une pergola.
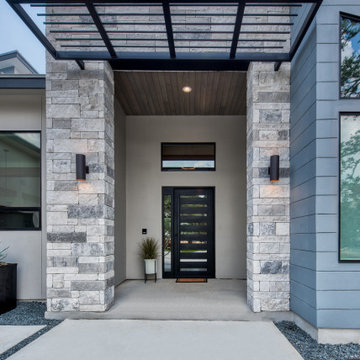
Inspiration pour un grand porche d'entrée de maison avant minimaliste avec une dalle de béton et une pergola.
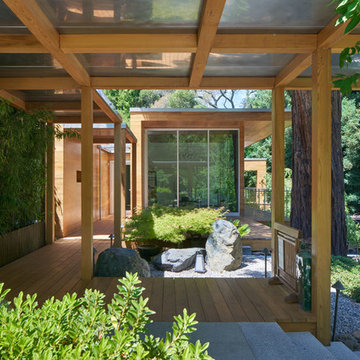
Bruce Damonte
Inspiration pour un petit porche d'entrée de maison avant minimaliste avec une terrasse en bois et une pergola.
Inspiration pour un petit porche d'entrée de maison avant minimaliste avec une terrasse en bois et une pergola.
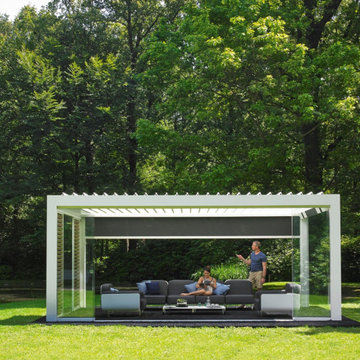
Tilt the roof blades per your preference, at the touch of a button, integrate side elements such as zipshades, sliding panels, to protect from sun, bugs and rain, and make your outdoor another indoor space!
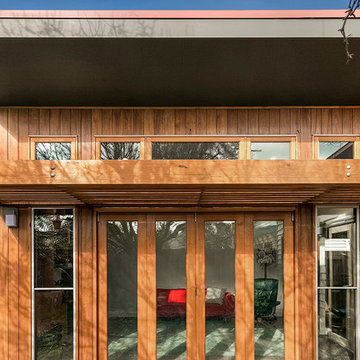
Axiom Photography
Idées déco pour un porche d'entrée de maison arrière moderne de taille moyenne avec une pergola.
Idées déco pour un porche d'entrée de maison arrière moderne de taille moyenne avec une pergola.
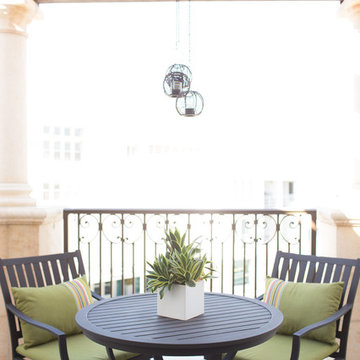
Letters and Lens Photography
Réalisation d'un petit porche d'entrée de maison minimaliste avec des pavés en pierre naturelle et une pergola.
Réalisation d'un petit porche d'entrée de maison minimaliste avec des pavés en pierre naturelle et une pergola.
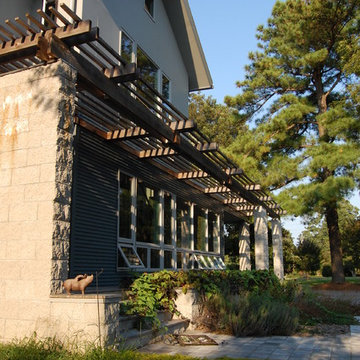
front view of the Big Sister house
Inspiration pour un porche d'entrée de maison arrière minimaliste de taille moyenne avec une pergola.
Inspiration pour un porche d'entrée de maison arrière minimaliste de taille moyenne avec une pergola.
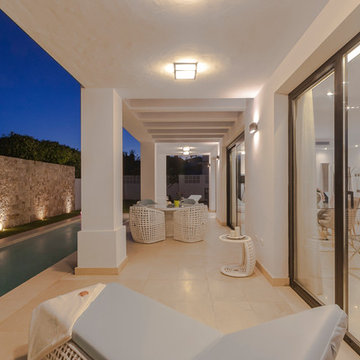
Réalisation d'un porche d'entrée de maison arrière minimaliste de taille moyenne avec du carrelage et une pergola.
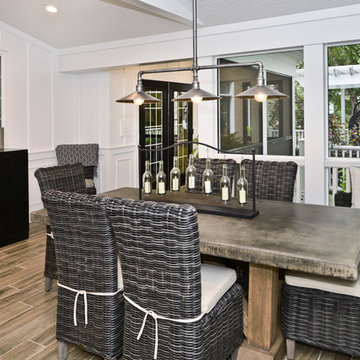
Stunning Outdoor Remodel in the heart of Kingstown, Alexandria, VA 22310.
Michael Nash Design Build & Homes created a new stunning screen porch with dramatic color tones, a rustic country style furniture setting, a new fireplace, and entertainment space for large sporting event or family gatherings.
The old window from the dining room was converted into French doors to allow better flow in and out of home. Wood looking porcelain tile compliments the stone wall of the fireplace. A double stacked fireplace was installed with a ventless stainless unit inside of screen porch and wood burning fireplace just below in the stoned patio area. A big screen TV was mounted over the mantel.
Beaded panel ceiling covered the tall cathedral ceiling, lots of lights, craftsman style ceiling fan and hanging lights complimenting the wicked furniture has set this screen porch area above any project in its class.
Just outside of the screen area is the Trex covered deck with a pergola given them a grilling and outdoor seating space. Through a set of wrapped around staircase the upper deck now is connected with the magnificent Lower patio area. All covered in flagstone and stone retaining wall, shows the outdoor entertaining option in the lower level just outside of the basement French doors. Hanging out in this relaxing porch the family and friends enjoy the stunning view of their wooded backyard.
The ambiance of this screen porch area is just stunning.
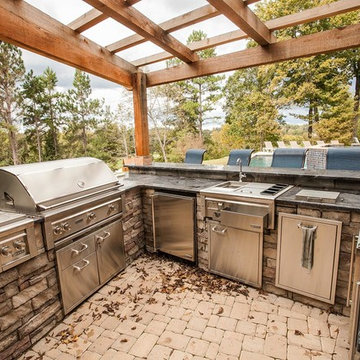
Metro Greenscape
Aménagement d'un grand porche d'entrée de maison arrière moderne avec une cuisine d'été, des pavés en pierre naturelle et une pergola.
Aménagement d'un grand porche d'entrée de maison arrière moderne avec une cuisine d'été, des pavés en pierre naturelle et une pergola.
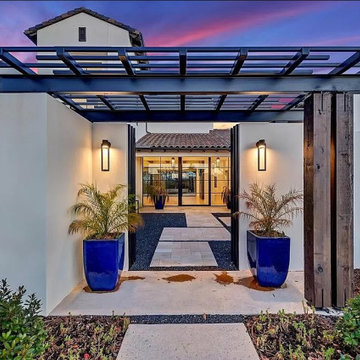
Réalisation d'un porche d'entrée de maison avant minimaliste de taille moyenne avec des pavés en béton et une pergola.

This modern home, near Cedar Lake, built in 1900, was originally a corner store. A massive conversion transformed the home into a spacious, multi-level residence in the 1990’s.
However, the home’s lot was unusually steep and overgrown with vegetation. In addition, there were concerns about soil erosion and water intrusion to the house. The homeowners wanted to resolve these issues and create a much more useable outdoor area for family and pets.
Castle, in conjunction with Field Outdoor Spaces, designed and built a large deck area in the back yard of the home, which includes a detached screen porch and a bar & grill area under a cedar pergola.
The previous, small deck was demolished and the sliding door replaced with a window. A new glass sliding door was inserted along a perpendicular wall to connect the home’s interior kitchen to the backyard oasis.
The screen house doors are made from six custom screen panels, attached to a top mount, soft-close track. Inside the screen porch, a patio heater allows the family to enjoy this space much of the year.
Concrete was the material chosen for the outdoor countertops, to ensure it lasts several years in Minnesota’s always-changing climate.
Trex decking was used throughout, along with red cedar porch, pergola and privacy lattice detailing.
The front entry of the home was also updated to include a large, open porch with access to the newly landscaped yard. Cable railings from Loftus Iron add to the contemporary style of the home, including a gate feature at the top of the front steps to contain the family pets when they’re let out into the yard.
Tour this project in person, September 28 – 29, during the 2019 Castle Home Tour!
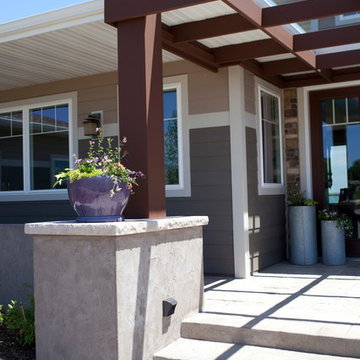
Idée de décoration pour un porche d'entrée de maison minimaliste avec du béton estampé et une pergola.
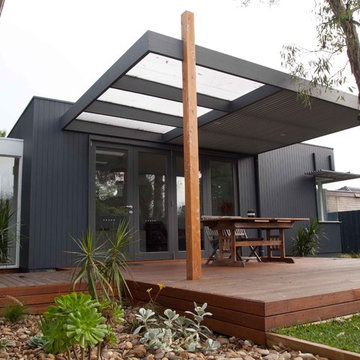
Cette image montre un porche d'entrée de maison arrière minimaliste de taille moyenne avec une terrasse en bois et une pergola.
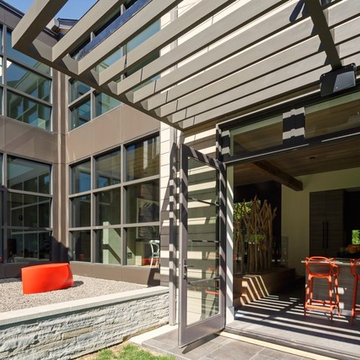
My goal was to design a serene and private weekend getaway that is discreetly luxurious.
I wanted it to have an architecturally masculine and symmetrical structure that would serve as a foundation for layers of natural and raw elements such as clay, reclaimed wood, dark steel, distressed leather and textured stone.
Modern Beach Retreat designed by Sharon Bonnemazou of Mode Interior Designs. Collin Miller photography
Idées déco de porches d'entrée de maison modernes avec une pergola
1
