Idées déco de porches d'entrée de maison modernes avec une pergola
Trier par :
Budget
Trier par:Populaires du jour
21 - 40 sur 221 photos
1 sur 3
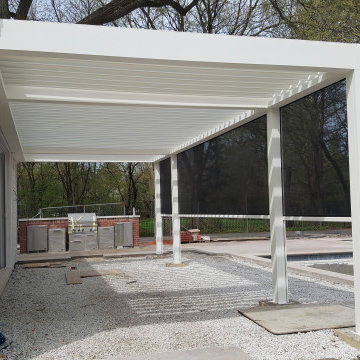
Tilt the roof blades per your preference, at the touch of a button, integrate side elements such as zipshades, sliding panels, to protect from sun, bugs and rain, and make your outdoor another indoor space!

This modern home, near Cedar Lake, built in 1900, was originally a corner store. A massive conversion transformed the home into a spacious, multi-level residence in the 1990’s.
However, the home’s lot was unusually steep and overgrown with vegetation. In addition, there were concerns about soil erosion and water intrusion to the house. The homeowners wanted to resolve these issues and create a much more useable outdoor area for family and pets.
Castle, in conjunction with Field Outdoor Spaces, designed and built a large deck area in the back yard of the home, which includes a detached screen porch and a bar & grill area under a cedar pergola.
The previous, small deck was demolished and the sliding door replaced with a window. A new glass sliding door was inserted along a perpendicular wall to connect the home’s interior kitchen to the backyard oasis.
The screen house doors are made from six custom screen panels, attached to a top mount, soft-close track. Inside the screen porch, a patio heater allows the family to enjoy this space much of the year.
Concrete was the material chosen for the outdoor countertops, to ensure it lasts several years in Minnesota’s always-changing climate.
Trex decking was used throughout, along with red cedar porch, pergola and privacy lattice detailing.
The front entry of the home was also updated to include a large, open porch with access to the newly landscaped yard. Cable railings from Loftus Iron add to the contemporary style of the home, including a gate feature at the top of the front steps to contain the family pets when they’re let out into the yard.
Tour this project in person, September 28 – 29, during the 2019 Castle Home Tour!
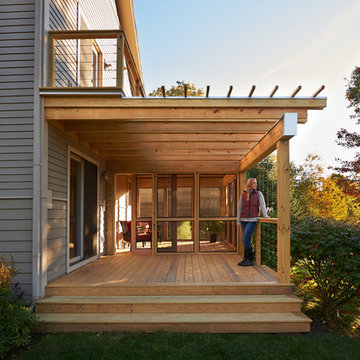
Inspiration pour un porche d'entrée de maison latéral minimaliste de taille moyenne avec une moustiquaire et une pergola.
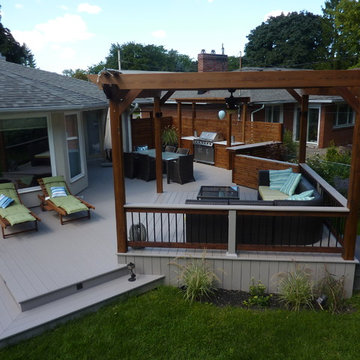
Benchmark Building Services Inc.
Idée de décoration pour un porche d'entrée de maison arrière minimaliste de taille moyenne avec une cuisine d'été, une terrasse en bois et une pergola.
Idée de décoration pour un porche d'entrée de maison arrière minimaliste de taille moyenne avec une cuisine d'été, une terrasse en bois et une pergola.
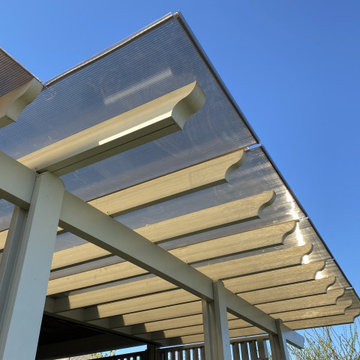
"Elitewood" Aluminum Rafter System with Polycarbonate Sheeting Topper
Réalisation d'un porche d'entrée de maison arrière minimaliste avec une pergola et un garde-corps en métal.
Réalisation d'un porche d'entrée de maison arrière minimaliste avec une pergola et un garde-corps en métal.
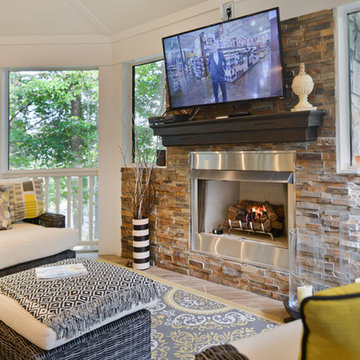
Stunning Outdoor Remodel in the heart of Kingstown, Alexandria, VA 22310.
Michael Nash Design Build & Homes created a new stunning screen porch with dramatic color tones, a rustic country style furniture setting, a new fireplace, and entertainment space for large sporting event or family gatherings.
The old window from the dining room was converted into French doors to allow better flow in and out of home. Wood looking porcelain tile compliments the stone wall of the fireplace. A double stacked fireplace was installed with a ventless stainless unit inside of screen porch and wood burning fireplace just below in the stoned patio area. A big screen TV was mounted over the mantel.
Beaded panel ceiling covered the tall cathedral ceiling, lots of lights, craftsman style ceiling fan and hanging lights complimenting the wicked furniture has set this screen porch area above any project in its class.
Just outside of the screen area is the Trex covered deck with a pergola given them a grilling and outdoor seating space. Through a set of wrapped around staircase the upper deck now is connected with the magnificent Lower patio area. All covered in flagstone and stone retaining wall, shows the outdoor entertaining option in the lower level just outside of the basement French doors. Hanging out in this relaxing porch the family and friends enjoy the stunning view of their wooded backyard.
The ambiance of this screen porch area is just stunning.
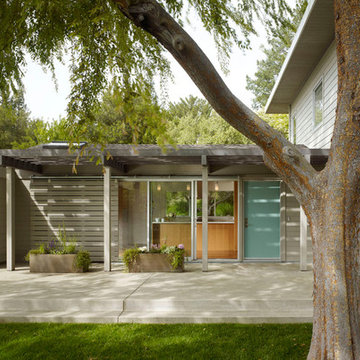
Photography by Cesar Rubio
Inspiration pour un porche d'entrée de maison minimaliste avec une dalle de béton et une pergola.
Inspiration pour un porche d'entrée de maison minimaliste avec une dalle de béton et une pergola.
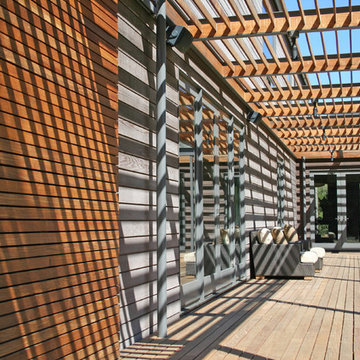
Wine Country Modern
Idées déco pour un porche d'entrée de maison arrière moderne de taille moyenne avec une pergola.
Idées déco pour un porche d'entrée de maison arrière moderne de taille moyenne avec une pergola.
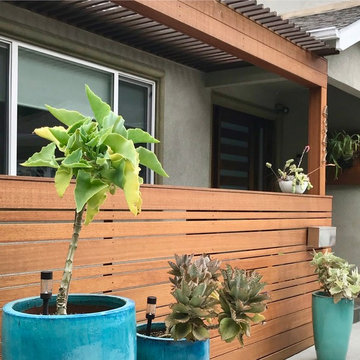
Indonesian hardwood pergola and front patio fencing for new modern entry. Asian Ceramics blue containers filled with drought tolerant Kalanchoe variety.
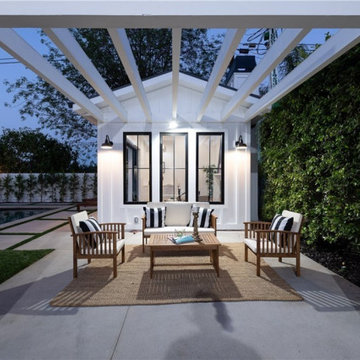
This is a view of the cabana and exterior sitting area. There is a trellis built in.
Cette photo montre un porche d'entrée de maison arrière moderne de taille moyenne avec des colonnes, une dalle de béton, une pergola et un garde-corps en bois.
Cette photo montre un porche d'entrée de maison arrière moderne de taille moyenne avec des colonnes, une dalle de béton, une pergola et un garde-corps en bois.
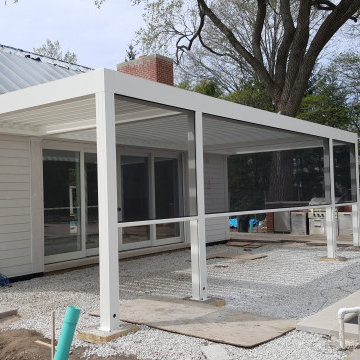
Tilt the roof blades per your preference, at the touch of a button, integrate side elements such as zipshades, sliding panels, to protect from sun, bugs and rain, and make your outdoor another indoor space!
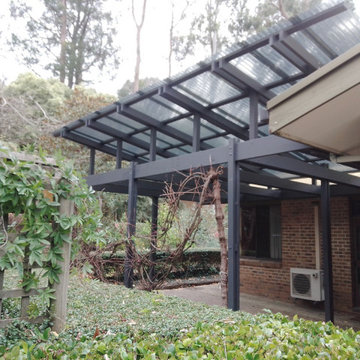
Skillion Roofed Verandah
L 6500 x W 5000
polycarbonate roof sheeting
Idées déco pour un porche d'entrée de maison latéral moderne de taille moyenne avec des pavés en pierre naturelle et une pergola.
Idées déco pour un porche d'entrée de maison latéral moderne de taille moyenne avec des pavés en pierre naturelle et une pergola.
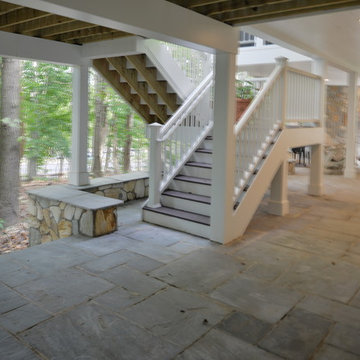
Stunning Outdoor Remodel in the heart of Kingstown, Alexandria, VA 22310.
Michael Nash Design Build & Homes created a new stunning screen porch with dramatic color tones, a rustic country style furniture setting, a new fireplace, and entertainment space for large sporting event or family gatherings.
The old window from the dining room was converted into French doors to allow better flow in and out of home. Wood looking porcelain tile compliments the stone wall of the fireplace. A double stacked fireplace was installed with a ventless stainless unit inside of screen porch and wood burning fireplace just below in the stoned patio area. A big screen TV was mounted over the mantel.
Beaded panel ceiling covered the tall cathedral ceiling, lots of lights, craftsman style ceiling fan and hanging lights complimenting the wicked furniture has set this screen porch area above any project in its class.
Just outside of the screen area is the Trex covered deck with a pergola given them a grilling and outdoor seating space. Through a set of wrapped around staircase the upper deck now is connected with the magnificent Lower patio area. All covered in flagstone and stone retaining wall, shows the outdoor entertaining option in the lower level just outside of the basement French doors. Hanging out in this relaxing porch the family and friends enjoy the stunning view of their wooded backyard.
The ambiance of this screen porch area is just stunning.
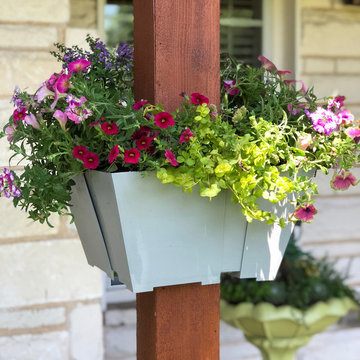
El Patio Post Planter: Square Hanging Planter for Flowers and Herbs Adjusts from 12" to 20". Commercial Grade Outdoor Vertical Container Garden for Porches, Patios, Pergolas & More. Made in the U.S.A.
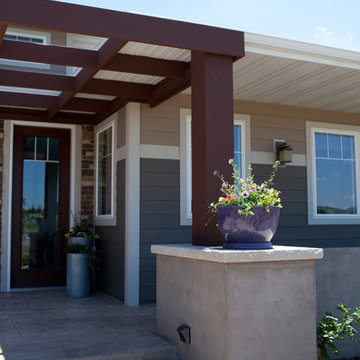
Cette photo montre un porche d'entrée de maison moderne avec du béton estampé et une pergola.
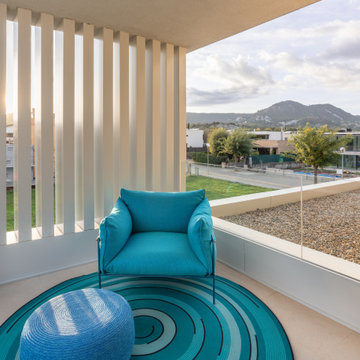
Cette photo montre un grand porche d'entrée de maison avant moderne avec une pergola et un garde-corps en verre.
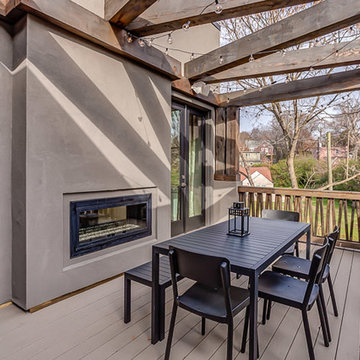
Idées déco pour un porche d'entrée de maison latéral moderne avec un foyer extérieur, une terrasse en bois et une pergola.
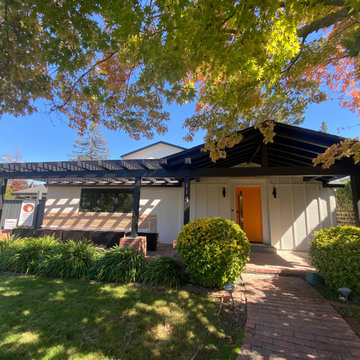
Cette image montre un porche d'entrée de maison avant minimaliste de taille moyenne avec des pavés en brique, une pergola et un garde-corps en bois.
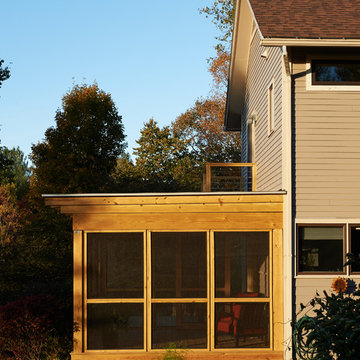
Cette photo montre un porche d'entrée de maison latéral moderne de taille moyenne avec une moustiquaire et une pergola.
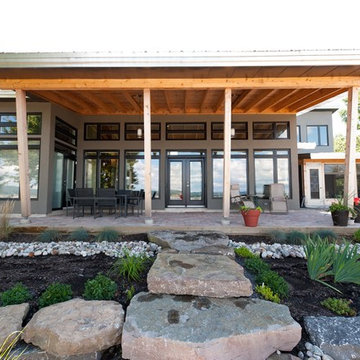
Cette image montre un porche d'entrée de maison arrière minimaliste de taille moyenne avec des pavés en pierre naturelle et une pergola.
Idées déco de porches d'entrée de maison modernes avec une pergola
2