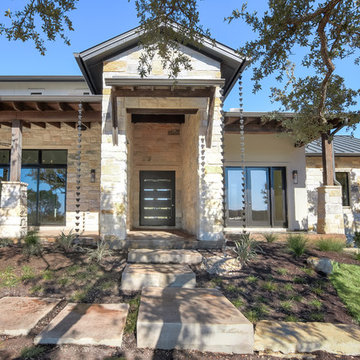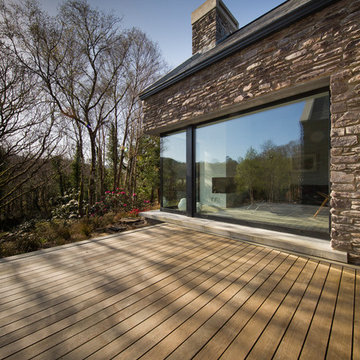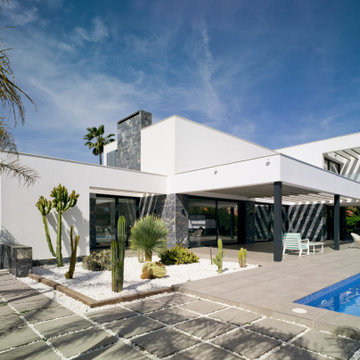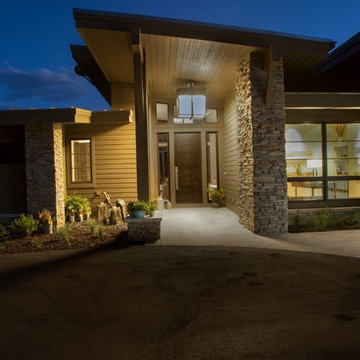Idées déco de porches d'entrée de maison modernes bleus
Trier par :
Budget
Trier par:Populaires du jour
61 - 80 sur 821 photos
1 sur 3
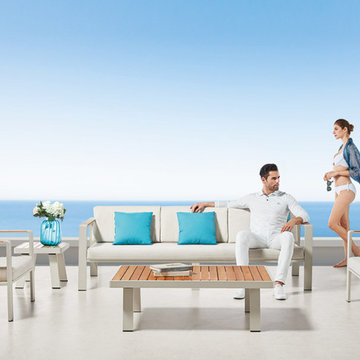
Coastal Style-Completed with 4 blue pillows convert your outdoor area into a lazy retreat,which fits with any Outdoor/Indoor living space.Let's join together to feel the feeling of beach vacation.
High-end Olefin Fabric - Our cushions are crafted from Olefin fabric, which is easily degradable and 100% recyclable to support 3 years. Zipper construction for easy cleaning covers when the cushion generates stain.
Sturdy Aluminum Frame- Frame surface with good polish surface treatment. with surface Akzonobel powder coating for enhanced weather resistance. Sturdy aluminum frame make it durable and able to hold up to 300 lbs.
Grade A Teak - Featured with the Teak element in the chair armrest and coffee table.Teak wood contains sufficient oil, and is not easily discolored when used in a wet and dry environment, but only requires regular maintenance.
Environment&Child Friendly - These outdoor sofa are made of the frame with high strength 100% recyclable, Also including fabrics and carton boxes.
Zero Risks of HIGOLD Patio Furniture Sets - We provide the strongest packing to protect the goods from damage. Frame fracture warranty period 2 years, Fabrics damage warranty 1 Year, Installation Kits warranty 1 year.
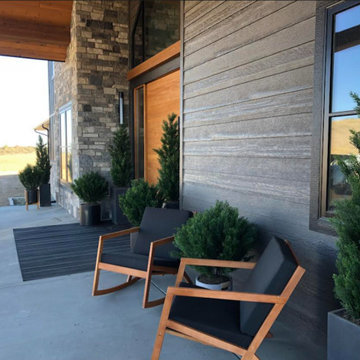
Réalisation d'un porche d'entrée de maison avant minimaliste avec une extension de toiture.
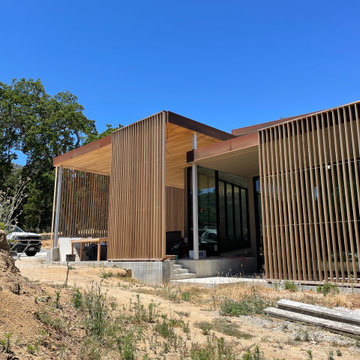
Construction photo of the cedar screens at the portico.
Exemple d'un grand porche d'entrée de maison avant moderne avec des pavés en pierre naturelle et une extension de toiture.
Exemple d'un grand porche d'entrée de maison avant moderne avec des pavés en pierre naturelle et une extension de toiture.
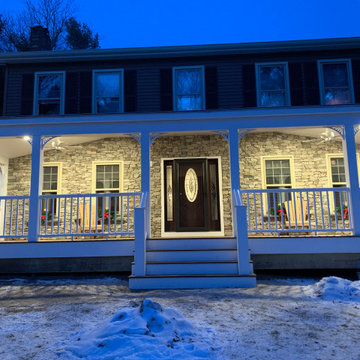
Amazing front porch transformations. We removed a small landing with a few steps and replaced it with and impressive porch that spans the entire front of the house with custom masonry work, a hip roof with bead board ceiling, included lighting, 2 fans, and railings.
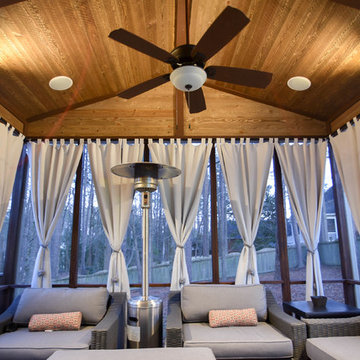
Redesign screened in porch project. Raised roof from 9ft to 12ft. with Barnwood tongue and grove boards. Replacements of screens with new stained trim.
Photos Courtesy of RAH Imagery
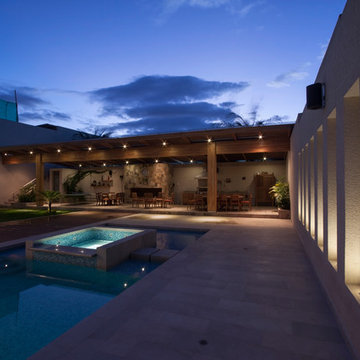
Lorena Darquea fotografia
Exemple d'un porche d'entrée de maison moderne.
Exemple d'un porche d'entrée de maison moderne.
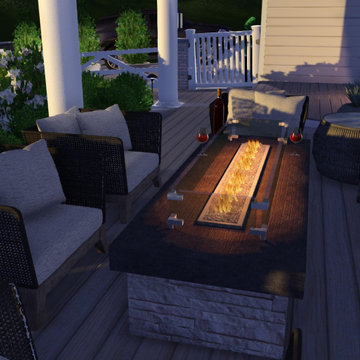
Cette photo montre un porche d'entrée de maison avant moderne de taille moyenne avec un foyer extérieur, une terrasse en bois et une pergola.
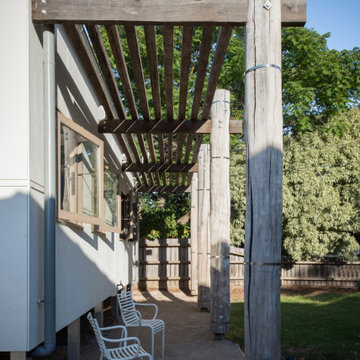
The front timber shading structure was designed to promote enjoyment of the north facing front garden. The materials and connection details bring about a sense of the impressionist painters that historically painted in this suburb.
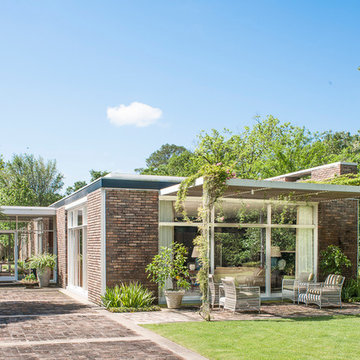
Hester + Hardaway Photographers
Cette image montre un porche d'entrée de maison arrière minimaliste de taille moyenne avec des pavés en brique et un auvent.
Cette image montre un porche d'entrée de maison arrière minimaliste de taille moyenne avec des pavés en brique et un auvent.
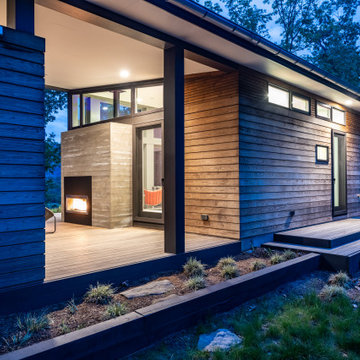
This small weekend cabin designed by the owner is incredibly space-efficient. Hosting 2 bedrooms and 2 baths by sharing a shower and having an office space that doubles as a second bedroom by utilizing a Murphy bed, the modest 7oo SF footprint can comfortably accommodate guests. The outdoor spaces expand the living area with a 400 SF porch and a 200 SF deck that overlooks the river below. Materials were carefully selected to provide sustainable beauty and durability. The siding and decking are Kebony, interior floors are polished concrete (with hydronic heat), the fireplace surround is board-formed concrete (no finish applied), and the built-ins and half of the interior doors are cedar. The other interior doors are painted poplar with a waxed-steel band. A reclaimed pine countertop finishes off the natural steel framework made by a local fabricator. Houseworks provided the doors, built-in cabinetry, and poured-in-place concrete for the fireplace and remote firepit.
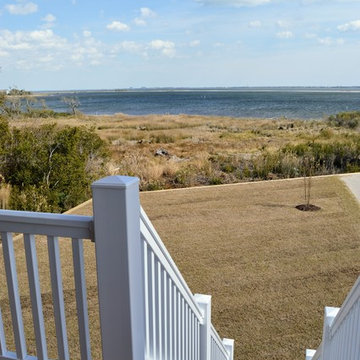
Réalisation d'un porche d'entrée de maison avant minimaliste avec une terrasse en bois et une extension de toiture.
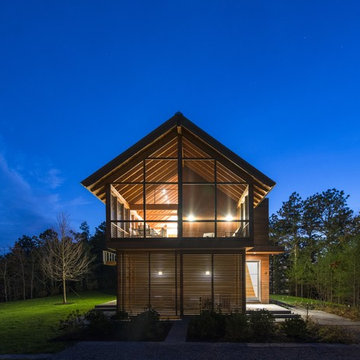
Peter Vanderwarker
Cette photo montre un porche d'entrée de maison avant moderne de taille moyenne.
Cette photo montre un porche d'entrée de maison avant moderne de taille moyenne.
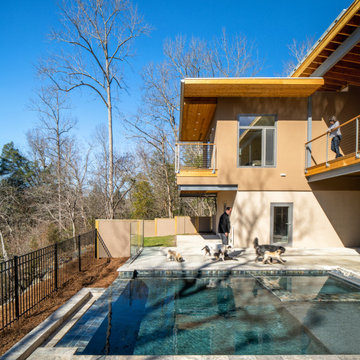
Multiple floating decks and porches reach out toward the river from the house. An immediate indoor outdoor connection is emphasized from every major room.
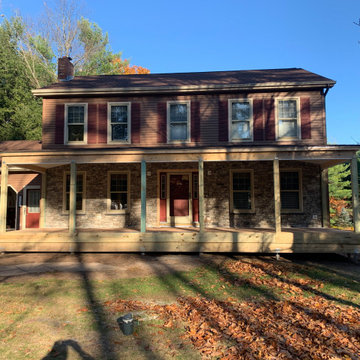
Amazing front porch transformations. We removed a small landing with a few steps and replaced it with and impressive porch that spans the entire front of the house with custom masonry work, a hip roof with bead board ceiling, included lighting, 2 fans, and railings.
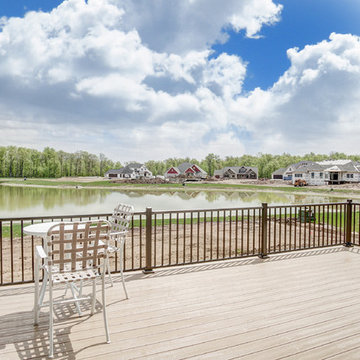
Inspiration pour un grand porche d'entrée de maison arrière minimaliste avec une terrasse en bois et une extension de toiture.
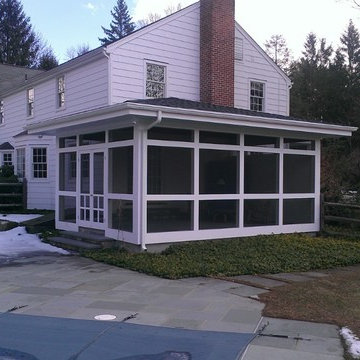
Exemple d'un grand porche d'entrée de maison latéral moderne avec une moustiquaire, du carrelage et une extension de toiture.
Idées déco de porches d'entrée de maison modernes bleus
4
