Idées déco de porches d'entrée de maison montagne avec un foyer extérieur
Trier par :
Budget
Trier par:Populaires du jour
81 - 100 sur 254 photos
1 sur 3
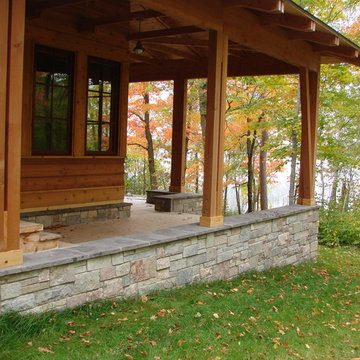
Idée de décoration pour un porche d'entrée de maison chalet avec un foyer extérieur.
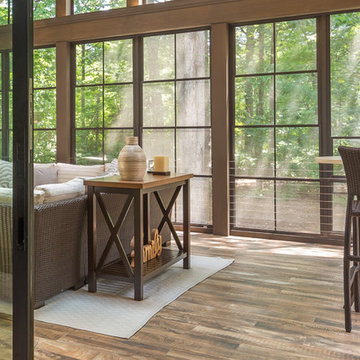
Tile floors, gas fireplace, skylights, ezebreeze, natural stone, 1 x 6 pine ceilings, led lighting, 5.1 surround sound, TV, live edge mantel, rope lighting, western triple slider, new windows, stainless cable railings
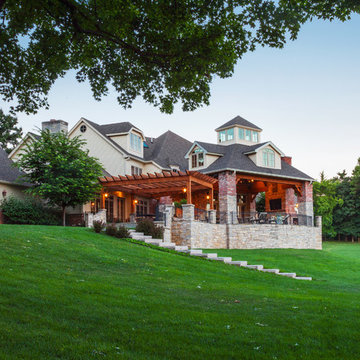
Pergola and Pavilion | Photo by Matt Marcinkowski
Idée de décoration pour un très grand porche d'entrée de maison arrière chalet avec un foyer extérieur, du carrelage et une extension de toiture.
Idée de décoration pour un très grand porche d'entrée de maison arrière chalet avec un foyer extérieur, du carrelage et une extension de toiture.
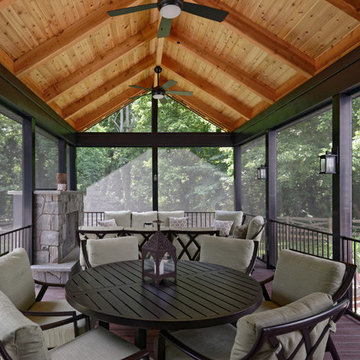
We created an invitingly rustic space for these NoVa homeowners to enjoy nature in the comfort of their screened porch, year round. The porch leads to a flagstone patio featuring a fire pit perfect for roasting marshmallows and stargazing.
Photo: Tom Kumpf
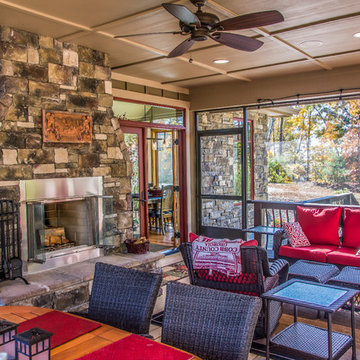
This client loved wood. Site-harvested lumber was applied to the stairwell walls with beautiful effect in this North Asheville home. The tongue-and-groove, nickel-jointed milling and installation, along with the simple detail metal balusters created a focal point for the home.
The heavily-sloped lot afforded great views out back, demanded lots of view-facing windows, and required supported decks off the main floor and lower level.
The screened porch features a massive, wood-burning outdoor fireplace with a traditional hearth, faced with natural stone. The side-yard natural-look water feature attracts many visitors from the surrounding woods.
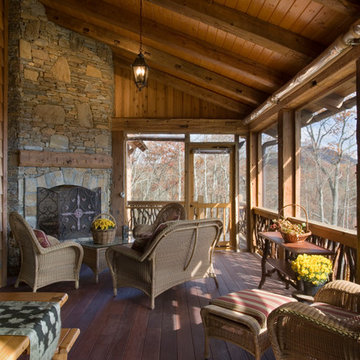
Making extensive use of stone, reclaimed timbers, antique beams, and other natural materials, this mountain estate home also successfully blends the old with the new in finishes and amenities.
Situated high on a ridge top, with stunning mountain views, the designers of MossCreek created open spaces with walls of windows throughout the home to take advantage of the home site. The extensive use of wood finishes and elements, both on the exterior and interior, all help to connect the home to it's surroundings.
MossCreek worked closely with the owners to design an elegant mountain estate that is both welcoming to friends, while providing privacy to its owners, and the home is an example of custom home design at it's best.
Photos: R. Wade
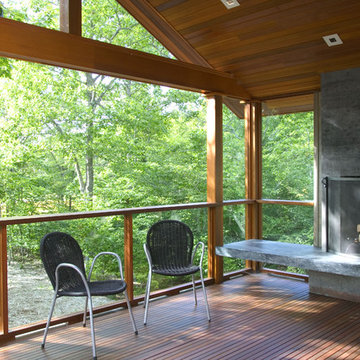
Photo by Randy O'Rourke
A guest house for a contemporary main house.
Idées déco pour un porche d'entrée de maison montagne avec un foyer extérieur et une terrasse en bois.
Idées déco pour un porche d'entrée de maison montagne avec un foyer extérieur et une terrasse en bois.
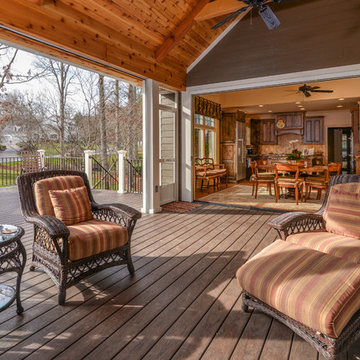
Photo credit: Ryan Theede
Exemple d'un grand porche d'entrée de maison arrière montagne avec un foyer extérieur, une terrasse en bois et une extension de toiture.
Exemple d'un grand porche d'entrée de maison arrière montagne avec un foyer extérieur, une terrasse en bois et une extension de toiture.
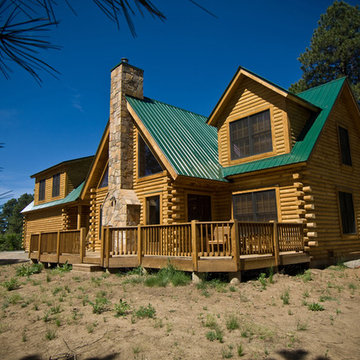
Idées déco pour un porche d'entrée de maison arrière montagne de taille moyenne avec un foyer extérieur et une terrasse en bois.
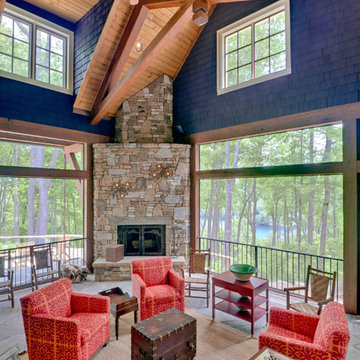
Jeff Miller
Exemple d'un grand porche d'entrée de maison latéral montagne avec un foyer extérieur, des pavés en pierre naturelle et une extension de toiture.
Exemple d'un grand porche d'entrée de maison latéral montagne avec un foyer extérieur, des pavés en pierre naturelle et une extension de toiture.
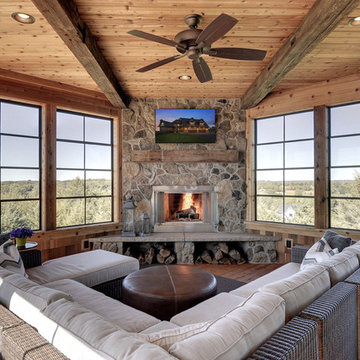
Cette photo montre un porche d'entrée de maison arrière montagne de taille moyenne avec un foyer extérieur, une terrasse en bois et une extension de toiture.
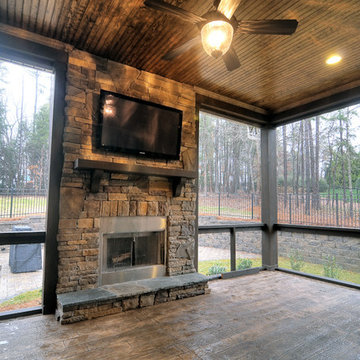
Idées déco pour un porche d'entrée de maison arrière montagne de taille moyenne avec un foyer extérieur, du carrelage et une extension de toiture.
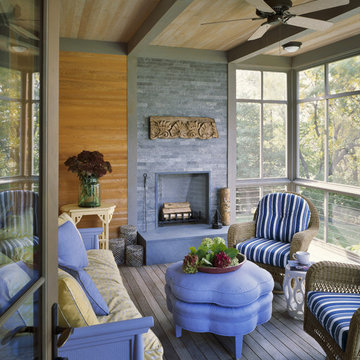
A beautiful vacation home designed for two busy sister's and their families.
Idées déco pour un porche d'entrée de maison montagne avec un foyer extérieur, une terrasse en bois et une extension de toiture.
Idées déco pour un porche d'entrée de maison montagne avec un foyer extérieur, une terrasse en bois et une extension de toiture.
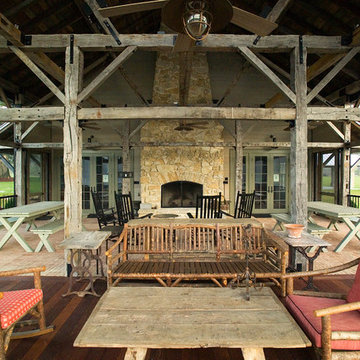
Réalisation d'un porche d'entrée de maison chalet avec un foyer extérieur.
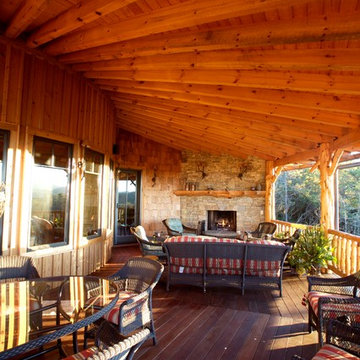
Designed by MossCreek, this beautiful timber frame home includes signature MossCreek style elements such as natural materials, expression of structure, elegant rustic design, and perfect use of space in relation to build site. Photo by Mark Smith
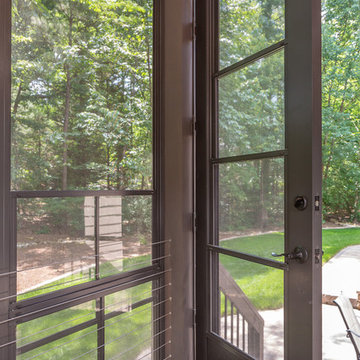
Tile floors, gas fireplace, skylights, ezebreeze, natural stone, 1 x 6 pine ceilings, led lighting, 5.1 surround sound, TV, live edge mantel, rope lighting, western triple slider, new windows, stainless cable railings
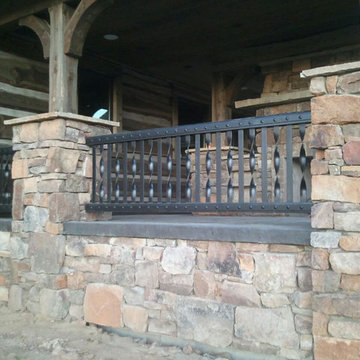
This home was themed to have an old world feel to it. In order to achieve the desired look, the wrought iron steel needed to be hand hammered, twisted and bent. The rivets match throughout the interior and exterior of the home, to bring each piece together. The handrail was built to look like it was riveted together and was installed prior to the stone to conceal the attachment points. The retaining wall rail was welded to appear as one solid piece of metal bent into a U shape. All of the door hinges, handles and knockers match in one way or another. They were hand hammered and forged to accent the beauty of the wood.
The iron really brought the great room together. Starting with the five foot tall fireplace doors, the hand made branch work, leaves and handles make it one of a kind. The massive seven and a half foot diameter chandelier that includes 12 large, ten inch candles fills the ceiling with a wrought iron work of art. Lastly, the Juliet balcony with its curved and riveted design, gives this room the finishing touch. For their privacy and security we installed an electronic gate system at the entrance to the property. All in all, the combination of steel, rock and wood; truly brings out the old world feel.
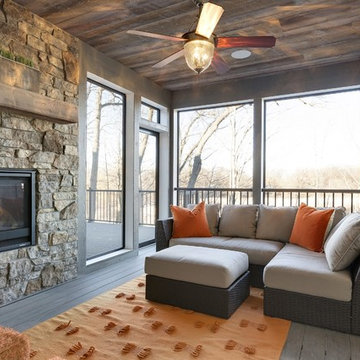
Spacecrafting
Idées déco pour un porche d'entrée de maison arrière montagne de taille moyenne avec un foyer extérieur, une terrasse en bois et une extension de toiture.
Idées déco pour un porche d'entrée de maison arrière montagne de taille moyenne avec un foyer extérieur, une terrasse en bois et une extension de toiture.
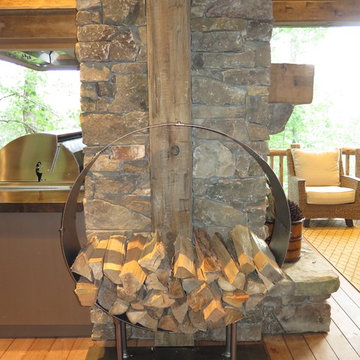
Idée de décoration pour un grand porche d'entrée de maison arrière chalet avec un foyer extérieur, une terrasse en bois et une extension de toiture.
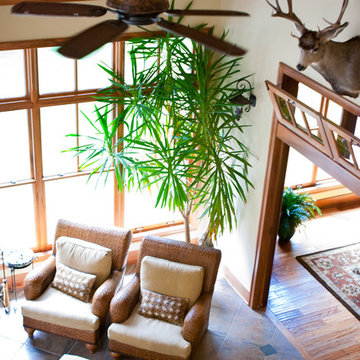
All season porch with wicker seating for a time to catch up on some relaxation.
Aménagement d'un porche d'entrée de maison montagne avec un foyer extérieur.
Aménagement d'un porche d'entrée de maison montagne avec un foyer extérieur.
Idées déco de porches d'entrée de maison montagne avec un foyer extérieur
5