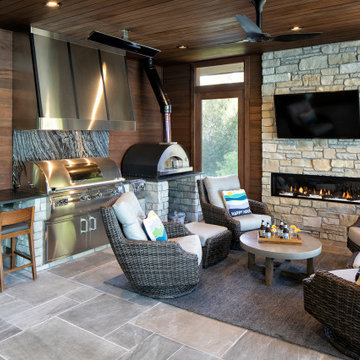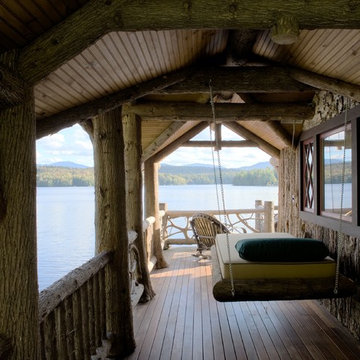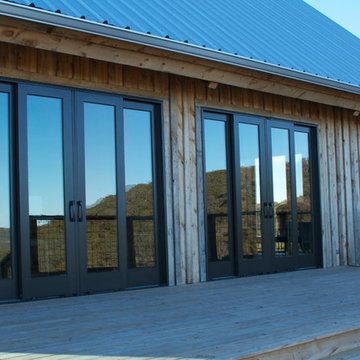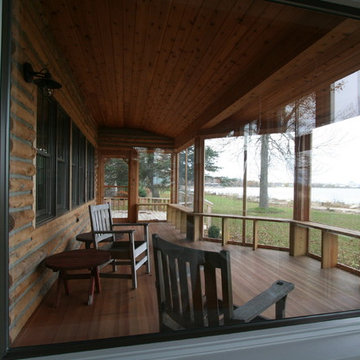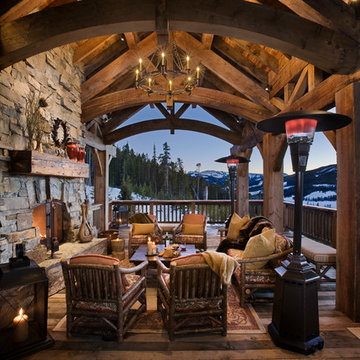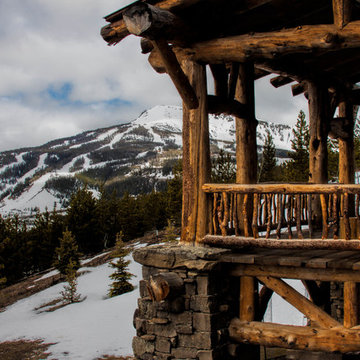Idées déco de porches d'entrée de maison montagne noirs
Trier par :
Budget
Trier par:Populaires du jour
61 - 80 sur 681 photos
1 sur 3
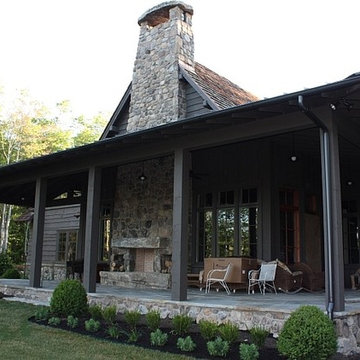
A charming mountain home featuring beautiful stonework and rustic interior spaces with natural timbers, brick and shiplap walls.
Aménagement d'un porche d'entrée de maison montagne avec des pavés en pierre naturelle et une extension de toiture.
Aménagement d'un porche d'entrée de maison montagne avec des pavés en pierre naturelle et une extension de toiture.
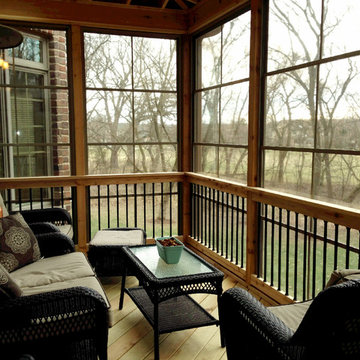
Vertical 4-Track windows transform your screen porch into a space that is usable three seasons or even all year round. These vinyl windows are available in multiple sizes and are designed to allow you to open them 25%, 50%, or 75%.
~Archadeck of Chicagoland
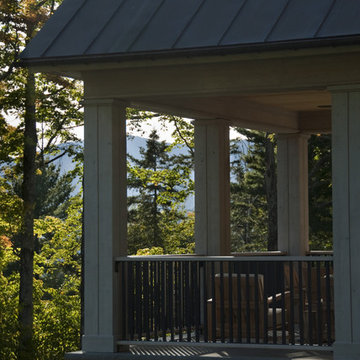
Cette image montre un grand porche d'entrée de maison chalet avec une extension de toiture.
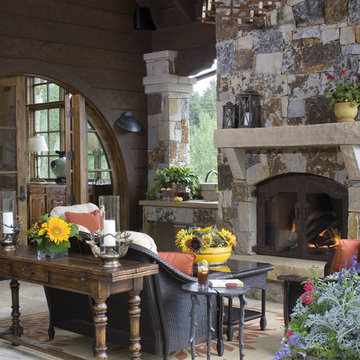
Photography by Emily Minton Redfield
Designer - Yvonne Jacobs
Aménagement d'un porche d'entrée de maison montagne.
Aménagement d'un porche d'entrée de maison montagne.
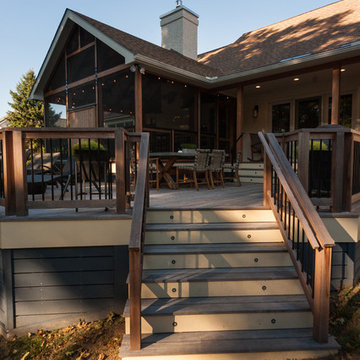
John Welsh
Aménagement d'un porche d'entrée de maison arrière montagne avec une moustiquaire et une extension de toiture.
Aménagement d'un porche d'entrée de maison arrière montagne avec une moustiquaire et une extension de toiture.
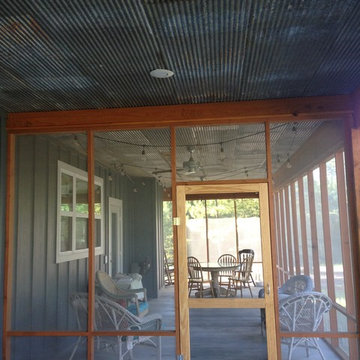
The 12' x 30' fir-framed screen porch features a barn tin ceiling
Cette image montre un grand porche d'entrée de maison latéral chalet avec une moustiquaire et une extension de toiture.
Cette image montre un grand porche d'entrée de maison latéral chalet avec une moustiquaire et une extension de toiture.
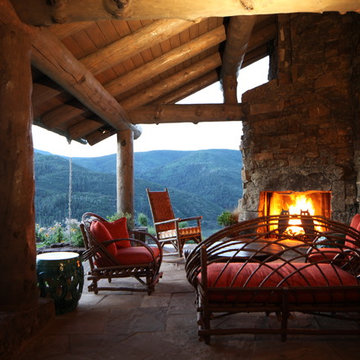
Photo: Howard Doughty
Idée de décoration pour un porche d'entrée de maison chalet.
Idée de décoration pour un porche d'entrée de maison chalet.
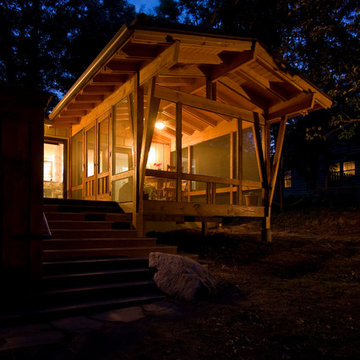
Jay Weiland Photographer
Réalisation d'un porche d'entrée de maison arrière chalet avec une moustiquaire.
Réalisation d'un porche d'entrée de maison arrière chalet avec une moustiquaire.
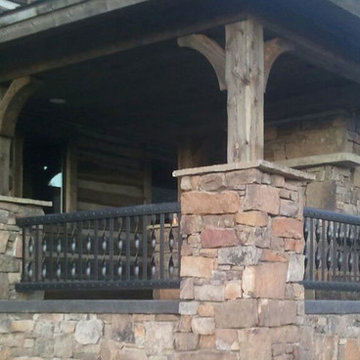
This home was themed to have an old world feel to it. In order to achieve the desired look, the wrought iron steel needed to be hand hammered, twisted and bent. The rivets match throughout the interior and exterior of the home, to bring each piece together. The handrail was built to look like it was riveted together and was installed prior to the stone to conceal the attachment points. The retaining wall rail was welded to appear as one solid piece of metal bent into a U shape. All of the door hinges, handles and knockers match in one way or another. They were hand hammered and forged to accent the beauty of the wood.
The iron really brought the great room together. Starting with the five foot tall fireplace doors, the hand made branch work, leaves and handles make it one of a kind. The massive seven and a half foot diameter chandelier that includes 12 large, ten inch candles fills the ceiling with a wrought iron work of art. Lastly, the Juliet balcony with its curved and riveted design, gives this room the finishing touch. For their privacy and security we installed an electronic gate system at the entrance to the property. All in all, the combination of steel, rock and wood; truly brings out the old world feel.
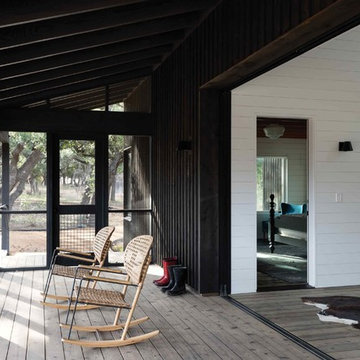
Disappearing glass wall separates breezeway/dining room from screened porch.
Photo by Whit Preston
Cette photo montre un porche d'entrée de maison avant montagne avec une moustiquaire, une terrasse en bois et une extension de toiture.
Cette photo montre un porche d'entrée de maison avant montagne avec une moustiquaire, une terrasse en bois et une extension de toiture.
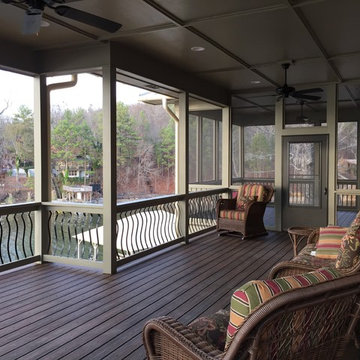
Across the entire lakeside of the house is porch! All covered. 2/3 is open air and 1/3 is screened. Glorious! Fans and cans really make this an extension of the inside and almost double the entertaining space.
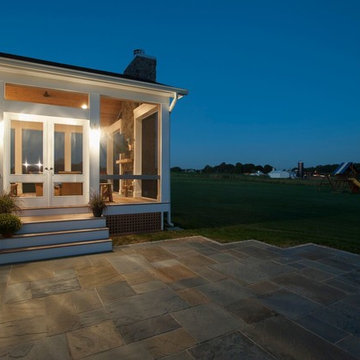
Exemple d'un grand porche d'entrée de maison arrière montagne avec une moustiquaire, une terrasse en bois et une extension de toiture.
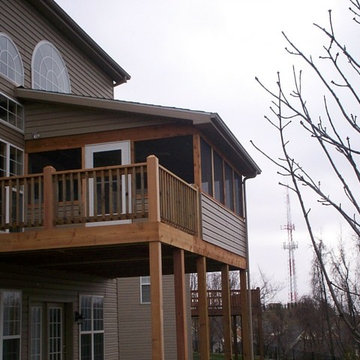
A screened in porch built on an elevated deck was designed with a shed roof and knee wall railing. The attached deck is perfect for grilling or sunning and the screen porch provides a respite from the heat or rain. Constructed with cedar, the outdoor space blends perfectly with the wooded backyard setting. Deck and screen porch project by Archadeck of West County and St. Charles County in St. Louis Mo.
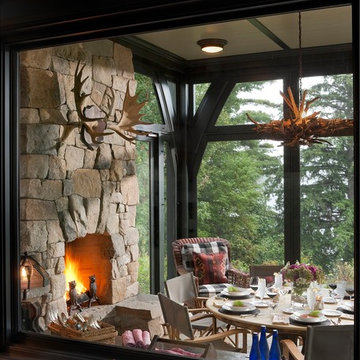
Camp Big Rock | Architectural Digest Cover Home | Camp Big Rock's shingle and timber main lodge features a massive great room overlooking the lake, screened porches for casual dining and relaxing and hand hewn stone fireplaces both indoors and out. -- Durston Saylor Photography
Idées déco de porches d'entrée de maison montagne noirs
4
