Idées déco de porches d'entrée de maison noirs
Trier par :
Budget
Trier par:Populaires du jour
21 - 40 sur 599 photos
1 sur 3
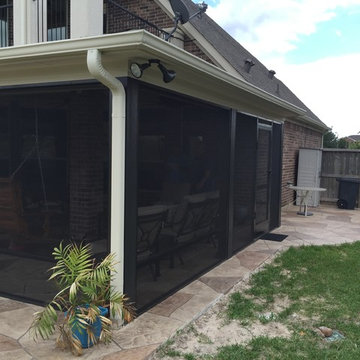
Inspiration pour un porche d'entrée de maison arrière traditionnel de taille moyenne avec une moustiquaire, du béton estampé et une extension de toiture.
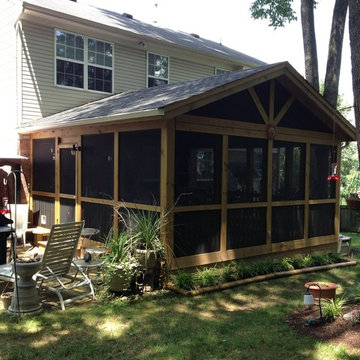
Cette image montre un porche d'entrée de maison arrière design de taille moyenne avec une moustiquaire, des pavés en brique et une extension de toiture.
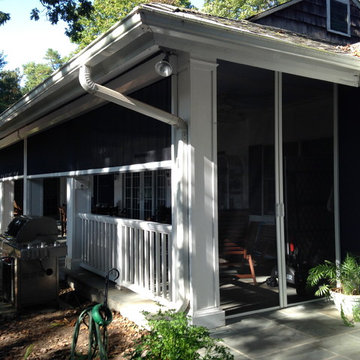
Cette image montre un grand porche d'entrée de maison arrière chalet avec une moustiquaire, des pavés en pierre naturelle et une extension de toiture.
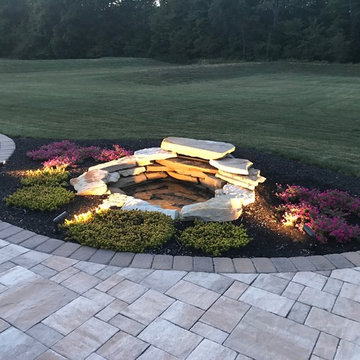
Exemple d'un petit porche d'entrée de maison arrière chic avec un point d'eau et des pavés en béton.
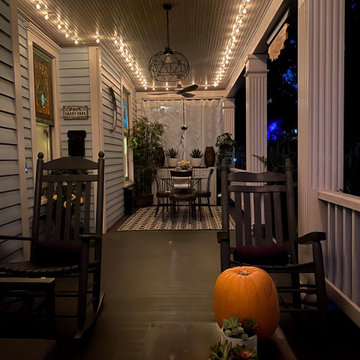
This porch, located in Grant Park, had been the same for many years with typical rocking chairs and a couch. The client wanted to make it feel more like an outdoor room and add much needed storage for gardening tools, an outdoor dining option, and a better flow for seating and conversation.
My thought was to add plants to provide a more cozy feel, along with the rugs, which are made from recycled plastic and easy to clean. To add curtains on the north and south sides of the porch; this reduces rain entry, wind exposure, and adds privacy.
This renovation was designed by Heidi Reis of Abode Agency LLC who serves clients in Atlanta including but not limited to Intown neighborhoods such as: Grant Park, Inman Park, Midtown, Kirkwood, Candler Park, Lindberg area, Martin Manor, Brookhaven, Buckhead, Decatur, and Avondale Estates.
For more information on working with Heidi Reis, click here: https://www.AbodeAgency.Net/
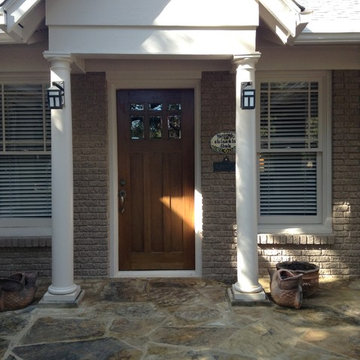
Idée de décoration pour un porche d'entrée de maison avant craftsman de taille moyenne avec des pavés en pierre naturelle et une extension de toiture.
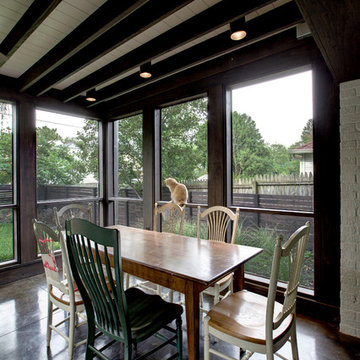
Screen Porch opens to Family Room - Architecture: HAUS | Architecture For Modern Lifestyles - Construction Management: WERK | Build - Photography: HAUS | Architecture For Modern Lifestyles
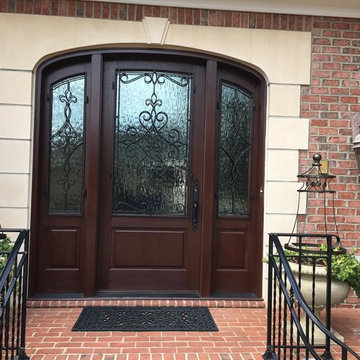
Cette image montre un porche d'entrée de maison avant traditionnel de taille moyenne avec des pavés en brique et une extension de toiture.
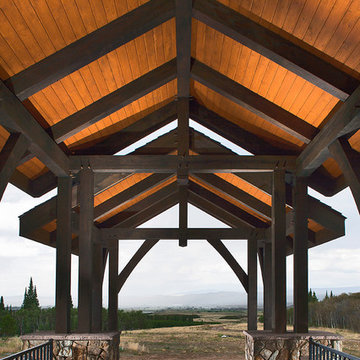
Northern Colorado Photography
Idée de décoration pour un porche d'entrée de maison avant tradition de taille moyenne avec une terrasse en bois et une extension de toiture.
Idée de décoration pour un porche d'entrée de maison avant tradition de taille moyenne avec une terrasse en bois et une extension de toiture.
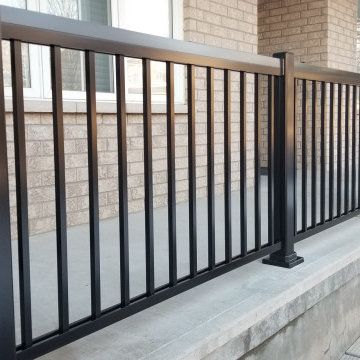
Delivered just in time for Christmas is this complete front porch remodelling for our last customer of the year!
The old wooden columns and railing were removed and replaced with a more modern material.
Black aluminum columns with a plain panel design were installed in pairs, while the 1500 series aluminum railing creates a sleek and stylish finish.
If you are looking to have your front porch revitalized next year, please contact us for an estimate!
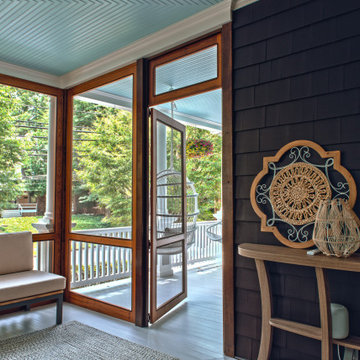
This beautiful home in Westfield, NJ needed a little front porch TLC. Anthony James Master builders came in and secured the structure by replacing the old columns with brand new custom columns. The team created custom screens for the side porch area creating two separate spaces that can be enjoyed throughout the warmer and cooler New Jersey months.
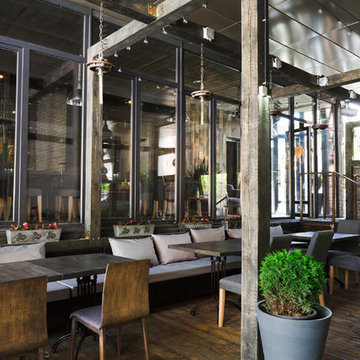
modern industrial outdoor seating with exposed wooden beams, custom faux gloss silver ceiling tiles, custom-made rustic wooden table & chairs, large-scale windows, bronze stair railing, and industrial LED light
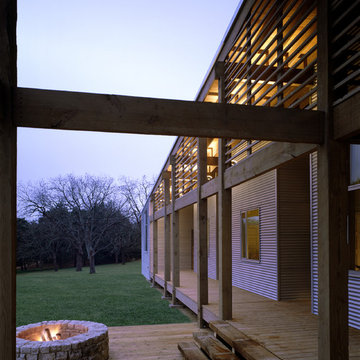
The outdoor fire pit and porch is a natural spot to congregate.
Aménagement d'un petit porche d'entrée de maison avant moderne avec un foyer extérieur, une terrasse en bois et une extension de toiture.
Aménagement d'un petit porche d'entrée de maison avant moderne avec un foyer extérieur, une terrasse en bois et une extension de toiture.
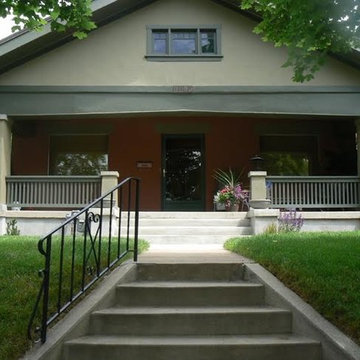
S. Raines
Cette photo montre un porche d'entrée de maison avant craftsman de taille moyenne avec une dalle de béton et une extension de toiture.
Cette photo montre un porche d'entrée de maison avant craftsman de taille moyenne avec une dalle de béton et une extension de toiture.
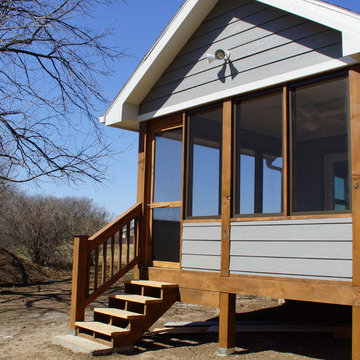
Idées déco pour un petit porche d'entrée de maison arrière classique avec une moustiquaire, une terrasse en bois et une extension de toiture.
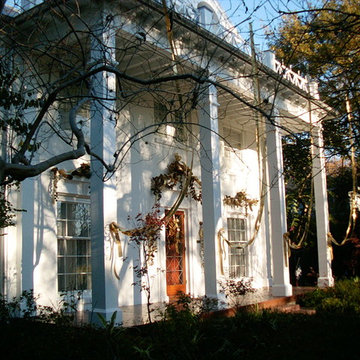
The front porch was completely removed and replaced with treated wood. the porch deck is T&G treated wood. Third story dormer was added to access the new widow's walk. Flag poles at each column serve to host seasonal decorations like Christmas.
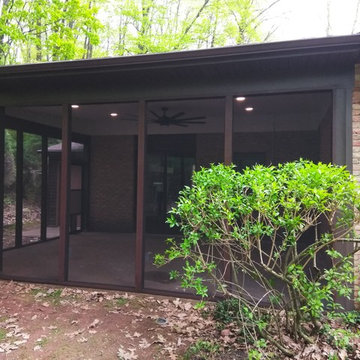
AFTER MBC
Exemple d'un grand porche d'entrée de maison arrière montagne avec une moustiquaire, une dalle de béton et une extension de toiture.
Exemple d'un grand porche d'entrée de maison arrière montagne avec une moustiquaire, une dalle de béton et une extension de toiture.
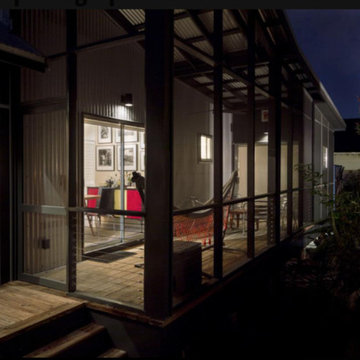
Photo provided by Richard Sexton
Cette photo montre un porche d'entrée de maison latéral industriel de taille moyenne avec une moustiquaire, une terrasse en bois et une extension de toiture.
Cette photo montre un porche d'entrée de maison latéral industriel de taille moyenne avec une moustiquaire, une terrasse en bois et une extension de toiture.
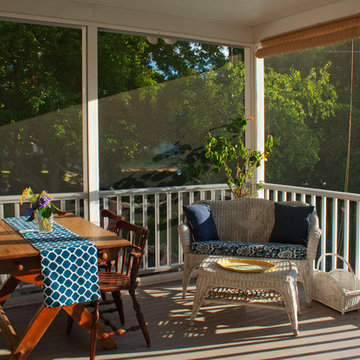
Peaceful screened porch overlooking a lovely brick patio and pondless waterfall.
Photography by Lyndon Gehman
Exemple d'un porche d'entrée de maison arrière chic de taille moyenne avec des pavés en brique, une extension de toiture et une moustiquaire.
Exemple d'un porche d'entrée de maison arrière chic de taille moyenne avec des pavés en brique, une extension de toiture et une moustiquaire.
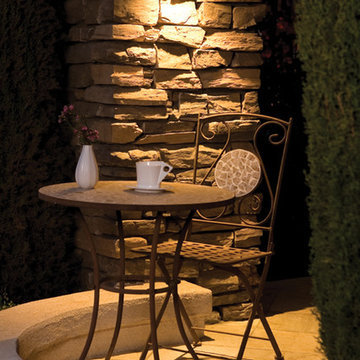
This Poseidon Collection wall fixture features a satin finish.
available for purchase at http://www.wegotlites.net/Poseidon-Collection-12-2-Light-Satin-Outdoor-Wall-Fixture-20444-SAT_p_51363.html
Idées déco de porches d'entrée de maison noirs
2