Idées déco de porches d'entrée de maison noirs
Trier par :
Budget
Trier par:Populaires du jour
41 - 60 sur 599 photos
1 sur 3
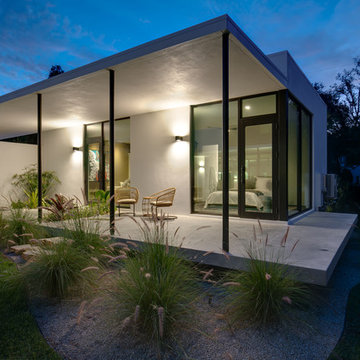
SeaThru is a new, waterfront, modern home. SeaThru was inspired by the mid-century modern homes from our area, known as the Sarasota School of Architecture.
This homes designed to offer more than the standard, ubiquitous rear-yard waterfront outdoor space. A central courtyard offer the residents a respite from the heat that accompanies west sun, and creates a gorgeous intermediate view fro guest staying in the semi-attached guest suite, who can actually SEE THROUGH the main living space and enjoy the bay views.
Noble materials such as stone cladding, oak floors, composite wood louver screens and generous amounts of glass lend to a relaxed, warm-contemporary feeling not typically common to these types of homes.
Photos by Ryan Gamma Photography
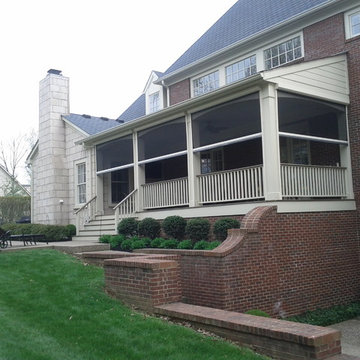
Réalisation d'un porche d'entrée de maison arrière tradition de taille moyenne avec une moustiquaire, une terrasse en bois et une extension de toiture.
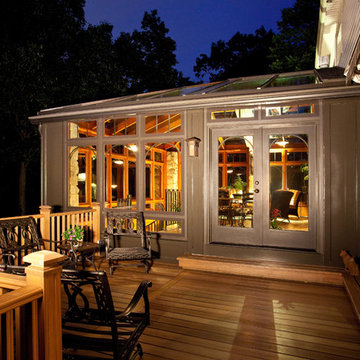
Exemple d'un porche d'entrée de maison arrière tendance de taille moyenne avec une terrasse en bois, une moustiquaire et une extension de toiture.
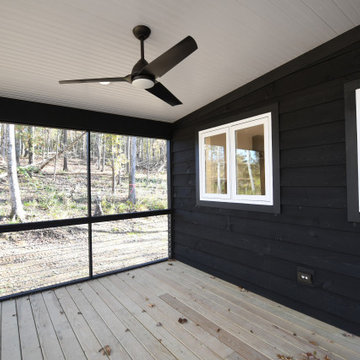
Generously sized deck and screen porch outside the great room of Ranch 31, a fantastic example of mid-century modern country. Located in the Catskill Mountains, this vacation home showcases danish modern interiors with sleek modern fixtures, blonde wood and white walls.
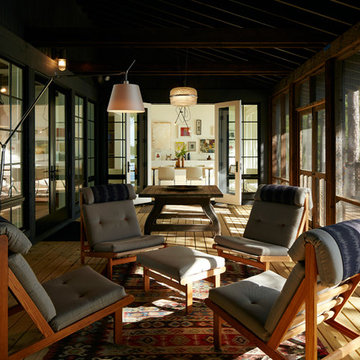
Aménagement d'un grand porche d'entrée de maison latéral montagne avec une terrasse en bois et une extension de toiture.
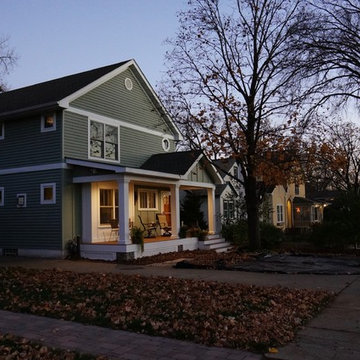
This family of five wanted to enjoy their great neighborhood on a new front porch gathering space. While the main home has a somewhat contemporary look, architect Lee Meyer specified Craftsman Era details for the final trim and siding components, marrying two styles into an elegant fusion. The result is a porch that both serves the family's needs and recalls a great era of American Architecture. Photos by Greg Schmidt.
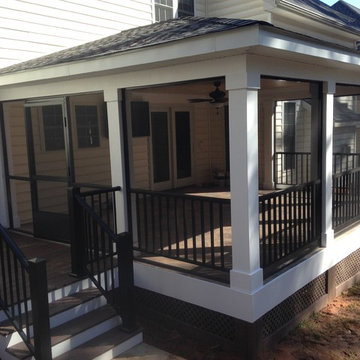
Aménagement d'un porche d'entrée de maison arrière craftsman de taille moyenne avec une moustiquaire et une extension de toiture.
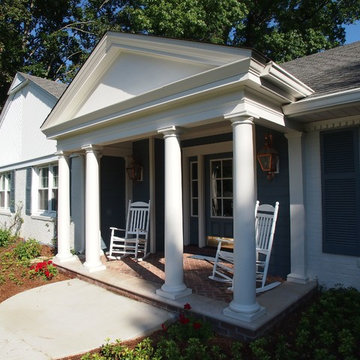
Idée de décoration pour un porche d'entrée de maison avant tradition de taille moyenne avec des pavés en brique et une extension de toiture.
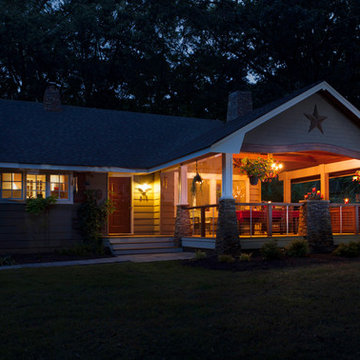
Idée de décoration pour un porche d'entrée de maison avant craftsman de taille moyenne avec une terrasse en bois et une extension de toiture.
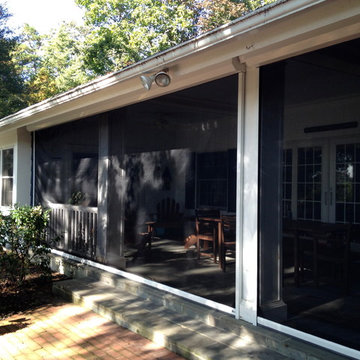
Réalisation d'un grand porche d'entrée de maison arrière chalet avec une moustiquaire, des pavés en pierre naturelle et une extension de toiture.
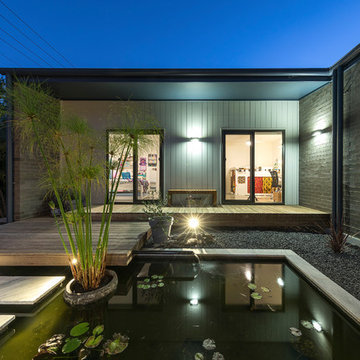
Ben Wrigley
Idée de décoration pour un petit porche d'entrée de maison arrière design avec un point d'eau et une terrasse en bois.
Idée de décoration pour un petit porche d'entrée de maison arrière design avec un point d'eau et une terrasse en bois.
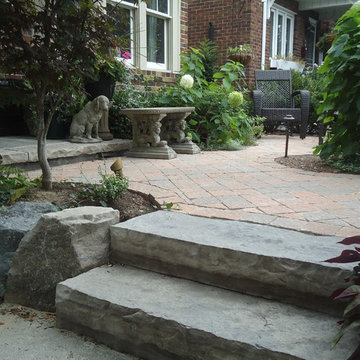
Inspiration pour un porche d'entrée de maison avant design de taille moyenne avec des pavés en brique.
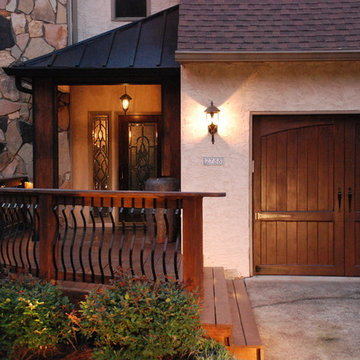
Victor Smith
Inspiration pour un porche d'entrée de maison avant minimaliste de taille moyenne.
Inspiration pour un porche d'entrée de maison avant minimaliste de taille moyenne.
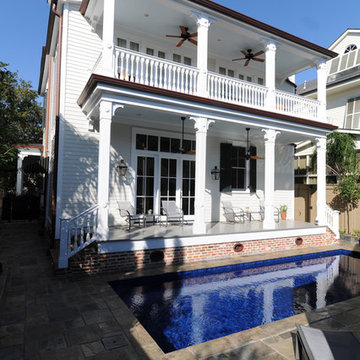
Réalisation d'un porche d'entrée de maison arrière tradition de taille moyenne avec une terrasse en bois et une extension de toiture.
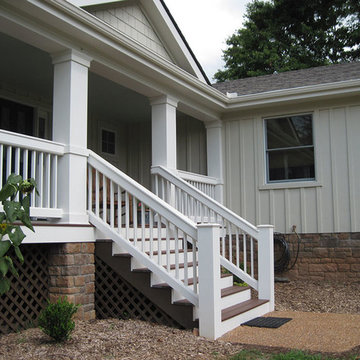
Réalisation d'un porche d'entrée de maison avant tradition de taille moyenne avec une terrasse en bois et une extension de toiture.
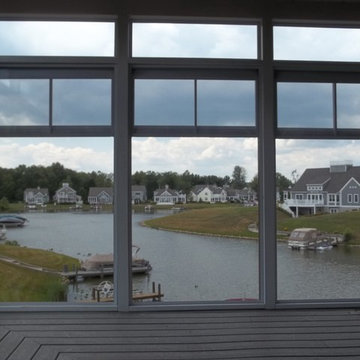
Sunspace of Central Ohio, LLC
Cette photo montre un porche d'entrée de maison arrière chic de taille moyenne avec une moustiquaire, une terrasse en bois et une extension de toiture.
Cette photo montre un porche d'entrée de maison arrière chic de taille moyenne avec une moustiquaire, une terrasse en bois et une extension de toiture.
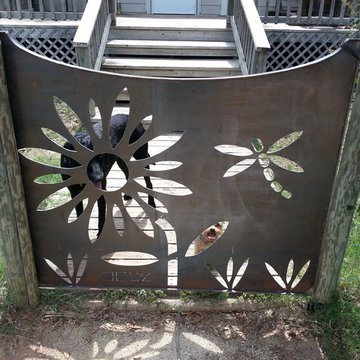
Aménagement d'un petit porche d'entrée de maison avant montagne avec une terrasse en bois.
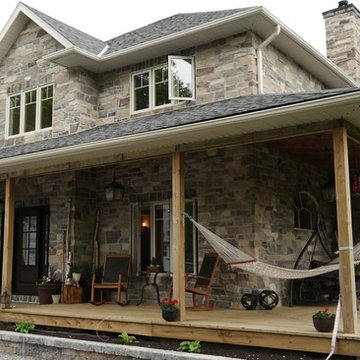
Sue Kay
Inspiration pour un grand porche d'entrée de maison avant traditionnel avec une terrasse en bois et une extension de toiture.
Inspiration pour un grand porche d'entrée de maison avant traditionnel avec une terrasse en bois et une extension de toiture.
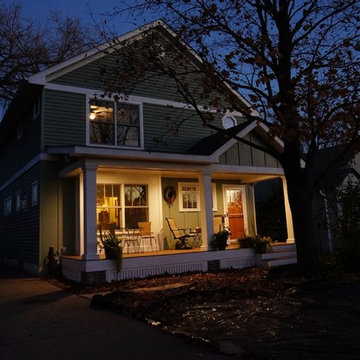
This family of five wanted to enjoy their great neighborhood on a new front porch gathering space. While the main home has a somewhat contemporary look, architect Lee Meyer specified Craftsman Era details for the final trim and siding components, marrying two styles into an elegant fusion. The result is a porch that both serves the family's needs and recalls a great era of American Architecture. Photos by Greg Schmidt.
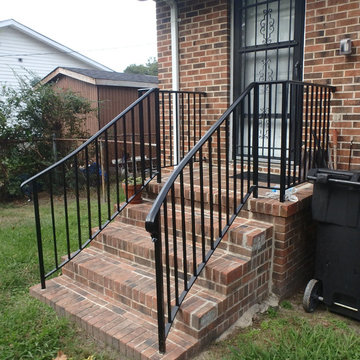
These rails feature our traditional Wrought-Iron Look top cap, lamb's tongue and pickets. It's 100% aluminum and built to fit that particular set of steps. Note the lack of foot plates at the post bottoms. This is because we drill a 2 inch core into the brick, concrete or stone at 4 inches deep before we drop in the rail and fill the hole with an epoxy anchoring cement.
Idées déco de porches d'entrée de maison noirs
3