Idées déco de porches d'entrée de maison noirs
Trier par :
Budget
Trier par:Populaires du jour
81 - 100 sur 602 photos
1 sur 3
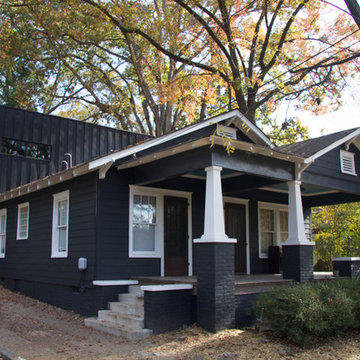
Idée de décoration pour un porche d'entrée de maison avant tradition de taille moyenne avec une terrasse en bois et une extension de toiture.
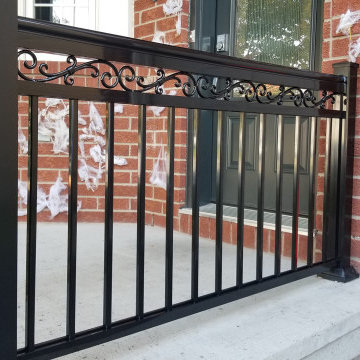
Our custom ordered railing arrived this week, and so we took advantage of a beautiful afternoon today to complete this front porch transformation for one of our latest customers.
We removed the old wooden columns and railing, and replaced with elegant aluminum columns and decorative aluminum scroll railing.
Just in time for Halloween, the only thing scary about this front porch entrance now is the decorations!
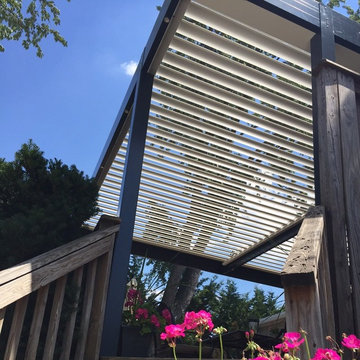
Solisysteme Louvered Pergolas
Protection from Sun & Rain
Temperature, Light & Ventilation Control
Aménagement d'un porche d'entrée de maison moderne de taille moyenne.
Aménagement d'un porche d'entrée de maison moderne de taille moyenne.
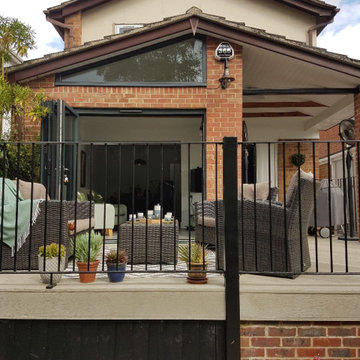
Wrap around outside deck from sunroom and kitchen doors. Composite decking with Iron Railings.
Cette photo montre un grand porche d'entrée de maison arrière moderne.
Cette photo montre un grand porche d'entrée de maison arrière moderne.
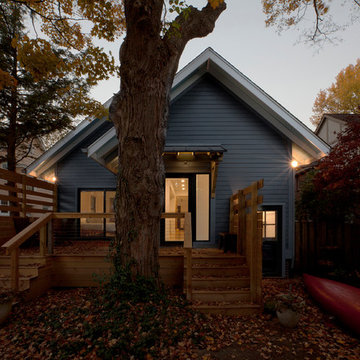
Back porch continues Craftsman theme but with a slightly more modern twist. Deck was designed to integrate and wrap pre-existing monumental hardwood - Architecture/Interior Design/Renderings/Photography: HAUS | Architecture - Construction Management: WERK | Building Modern
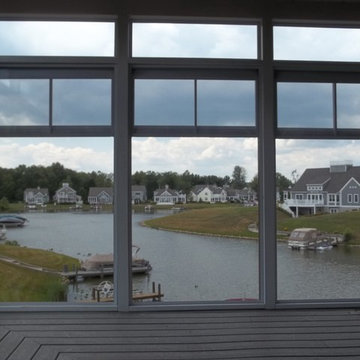
Sunspace of Central Ohio, LLC
Cette photo montre un porche d'entrée de maison arrière chic de taille moyenne avec une moustiquaire, une terrasse en bois et une extension de toiture.
Cette photo montre un porche d'entrée de maison arrière chic de taille moyenne avec une moustiquaire, une terrasse en bois et une extension de toiture.
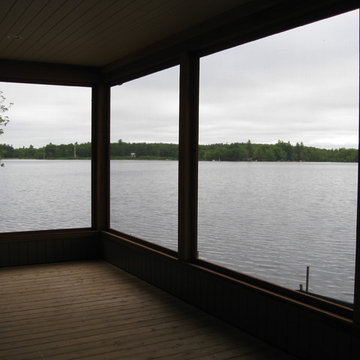
Expansive lake views from the water's edge.
Victor Trodella
Aménagement d'un petit porche d'entrée de maison craftsman.
Aménagement d'un petit porche d'entrée de maison craftsman.
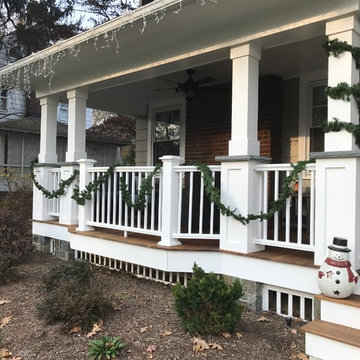
Exemple d'un porche d'entrée de maison avant chic de taille moyenne avec une extension de toiture.
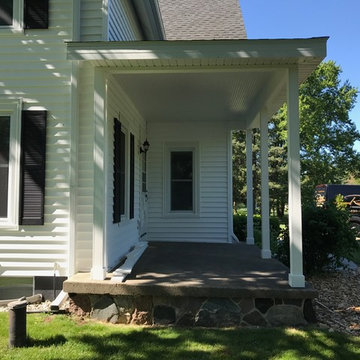
We transformed this plain front porch into a gorgeous & functional covered front porch
Réalisation d'un porche d'entrée de maison avant champêtre de taille moyenne avec une dalle de béton et une extension de toiture.
Réalisation d'un porche d'entrée de maison avant champêtre de taille moyenne avec une dalle de béton et une extension de toiture.
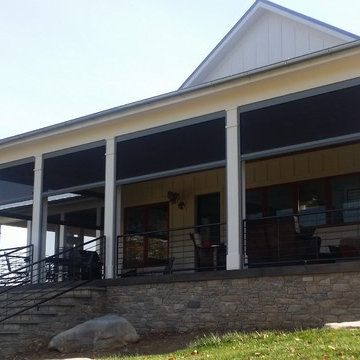
Cette photo montre un porche d'entrée de maison arrière craftsman de taille moyenne avec une moustiquaire et une extension de toiture.
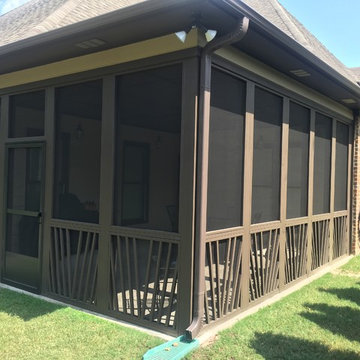
Idée de décoration pour un porche d'entrée de maison arrière tradition de taille moyenne avec une moustiquaire, une terrasse en bois et une extension de toiture.
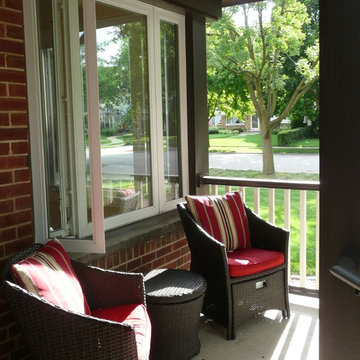
With a growing family, the owners of this brick ranch were desperately in need of extra space. The second floor addition provided the needed space while giving the house a totally new identity from the street. A carefully integrated porch with a swooping roof gives the owners a dramatic focal point for the covered entry and a place to sit and watch the kids as they run around the neighborhood. The first floor was totally opened up to give the house a comfortable and contemporary feel, with arches to delineate individual rooms. The second floor has three bedrooms and a generous master suite, as well as a second floor laundry room for convenience. The stucco and timber exterior blends nicely with the existing brick and gives the house unique character while fitting comfortably into the neighborhood.
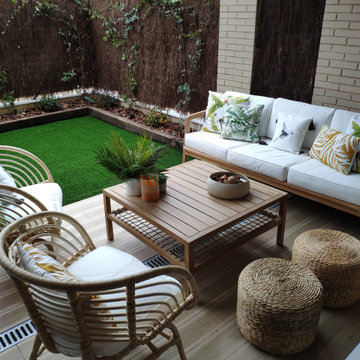
Ajardinamiento y decoración de terraza con jardín.
Idée de décoration pour un petit porche d'entrée de maison avant design.
Idée de décoration pour un petit porche d'entrée de maison avant design.
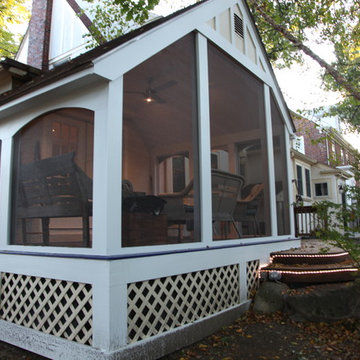
Photo: Mari Ryan
Cette image montre un petit porche d'entrée de maison traditionnel avec une terrasse en bois et une extension de toiture.
Cette image montre un petit porche d'entrée de maison traditionnel avec une terrasse en bois et une extension de toiture.
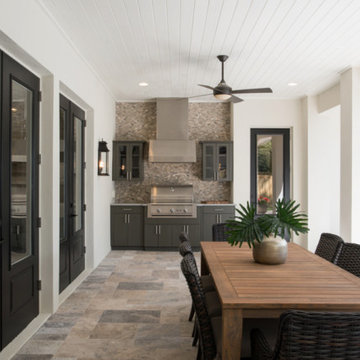
Exemple d'un porche d'entrée de maison arrière chic de taille moyenne avec des pavés en pierre naturelle et une extension de toiture.
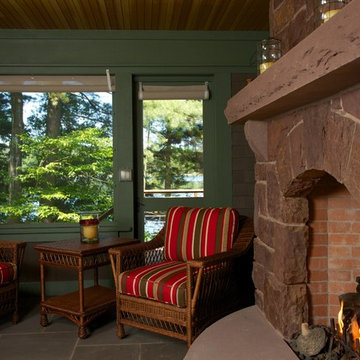
Screened-in porch and fireplace with views of the the River and terrace with water feature. Architecture by Grater Architects, Clayton NY
Cette photo montre un porche d'entrée de maison chic de taille moyenne.
Cette photo montre un porche d'entrée de maison chic de taille moyenne.
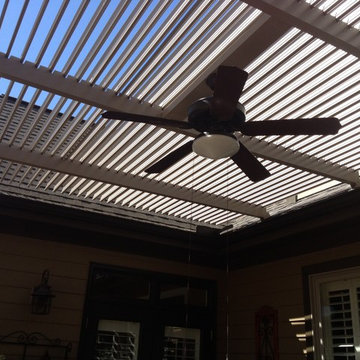
This patio awning opens to allow sunlight into home and onto patio during cooler months and cooler parts of the day. The homeowners didn't want to loose sunlight by building a traditional roof over their deck; so they chose the American Louvered Roof,
When closed it protects their patio from heat, rain, and UV Radiation. It is remote control operated.
The louvers can be partially opened to allow escape of hot air. The addition of the UL Wet Listed outdoor fan and ability to open partially creates a space that is 15 - 20 degrees cooler underneath. No other patio cover can do this.
The homeowners now have a sleeping porch that is perfect for afternoon naps. They also have the perfect outdoor dining area that allows meals during any part of the day.
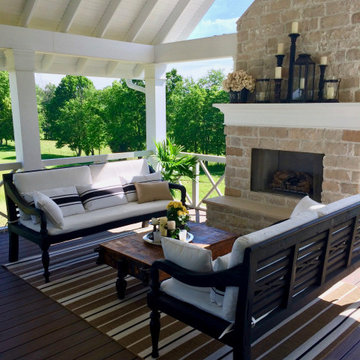
Beautiful stone gas fireplace that warms it's guests with a flip of a switch. This 18'x24' porch easily entertains guests and parties of many types. Trex flooring helps this space to be maintained with very little effort.
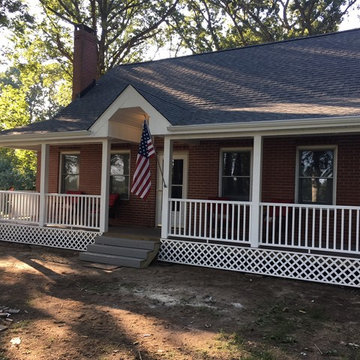
Paul Miller
Aménagement d'un porche d'entrée de maison avant campagne de taille moyenne avec une extension de toiture.
Aménagement d'un porche d'entrée de maison avant campagne de taille moyenne avec une extension de toiture.
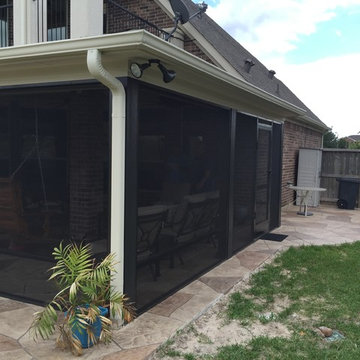
Inspiration pour un porche d'entrée de maison arrière traditionnel de taille moyenne avec une moustiquaire, du béton estampé et une extension de toiture.
Idées déco de porches d'entrée de maison noirs
5