Idées déco de porches d'entrée de maison rétro
Trier par :
Budget
Trier par:Populaires du jour
1 - 20 sur 73 photos
1 sur 3
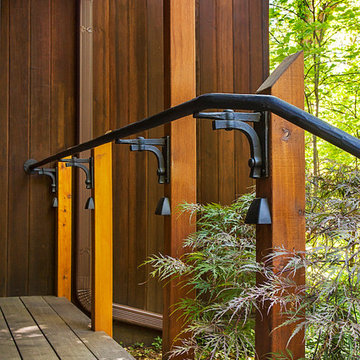
Custom handrail and posts with integrated lighting, photograph by Jeff Garland
Cette photo montre un petit porche d'entrée de maison avant rétro avec une terrasse en bois et une extension de toiture.
Cette photo montre un petit porche d'entrée de maison avant rétro avec une terrasse en bois et une extension de toiture.
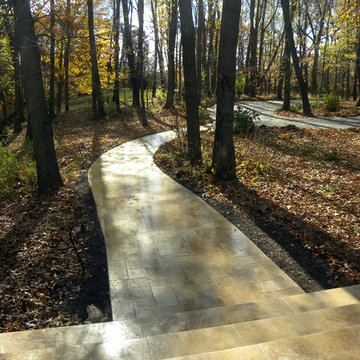
Vintage Walnut Travertine was used to make their front door usable. Also the steps were bull-nosed to match.
Cette photo montre un porche d'entrée de maison avant rétro de taille moyenne avec une extension de toiture.
Cette photo montre un porche d'entrée de maison avant rétro de taille moyenne avec une extension de toiture.
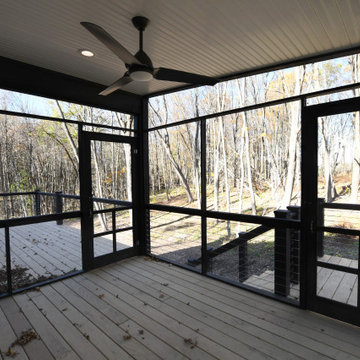
Generously sized deck and screen porch outside the great room of Ranch 31, a fantastic example of mid-century modern country. Located in the Catskill Mountains, this vacation home showcases danish modern interiors with sleek modern fixtures, blonde wood and white walls.
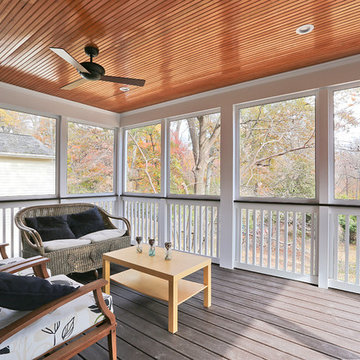
Screened in porch. Looking at the backyard
Cette image montre un grand porche d'entrée de maison arrière vintage avec une moustiquaire, une terrasse en bois et une extension de toiture.
Cette image montre un grand porche d'entrée de maison arrière vintage avec une moustiquaire, une terrasse en bois et une extension de toiture.
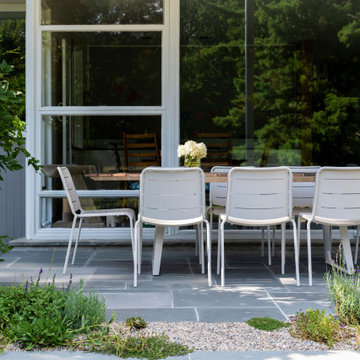
Covered Dining porch edged with xeriscape plantings in a gravel bed
Cette image montre un petit porche d'entrée de maison arrière vintage avec des pavés en pierre naturelle et une extension de toiture.
Cette image montre un petit porche d'entrée de maison arrière vintage avec des pavés en pierre naturelle et une extension de toiture.
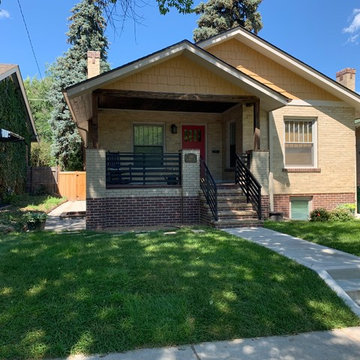
New and healthy grass landscaping. Porch wall removed for a more open area with new simple, modern railing. Basement blow out beneath with new added egress window. Red accent door.
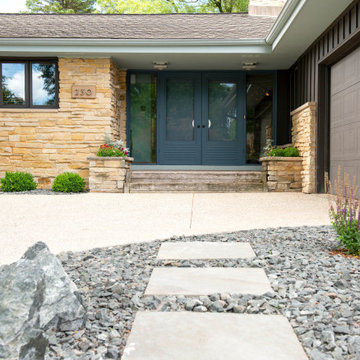
The bluestone steppers are centered on the front doors and porch.
Renn Kuhnen Photography
Réalisation d'un porche d'entrée de maison avant vintage de taille moyenne avec des pavés en pierre naturelle.
Réalisation d'un porche d'entrée de maison avant vintage de taille moyenne avec des pavés en pierre naturelle.
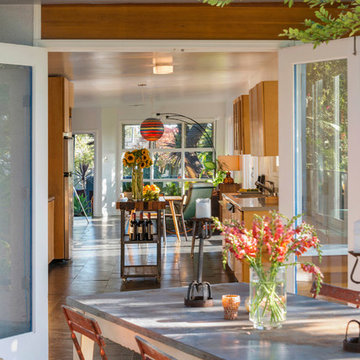
Photos by Michael McNamara, Shooting LA
Cette image montre un porche d'entrée de maison arrière vintage de taille moyenne avec une terrasse en bois.
Cette image montre un porche d'entrée de maison arrière vintage de taille moyenne avec une terrasse en bois.

Covered Porch overlooks Pier Cove Valley - Welcome to Bridge House - Fenneville, Michigan - Lake Michigan, Saugutuck, Michigan, Douglas Michigan - HAUS | Architecture For Modern Lifestyles
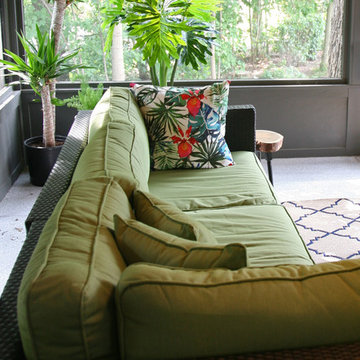
The screened porch is more than anyone needs for great outdoor living~ bug free.
Réalisation d'un porche d'entrée de maison latéral vintage de taille moyenne avec une moustiquaire, une dalle de béton et une extension de toiture.
Réalisation d'un porche d'entrée de maison latéral vintage de taille moyenne avec une moustiquaire, une dalle de béton et une extension de toiture.
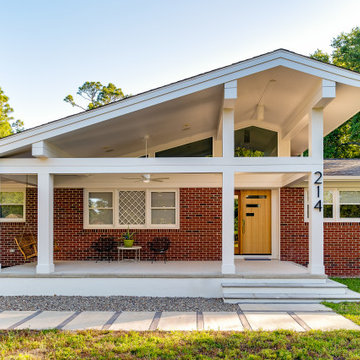
Renovation update and addition to a vintage 1960's suburban ranch house.
Bauen Group - Contractor
Rick Ricozzi - Photographer
Réalisation d'un porche d'entrée de maison avant vintage de taille moyenne avec des pavés en béton et une extension de toiture.
Réalisation d'un porche d'entrée de maison avant vintage de taille moyenne avec des pavés en béton et une extension de toiture.
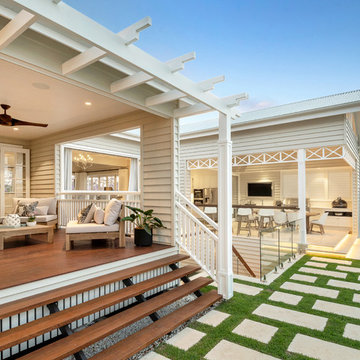
Exemple d'un porche d'entrée de maison arrière rétro de taille moyenne avec une terrasse en bois et une extension de toiture.
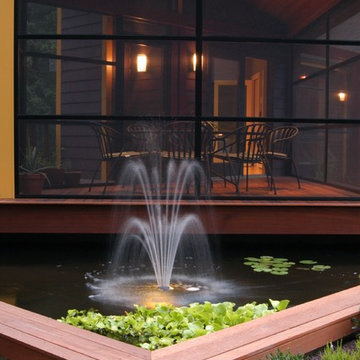
A dining pavilion that floats in the water on the city side of the house and floats in air on the rural side of the house. There is waterfall that runs under the house connecting the orthogonal pond on the city side with the free form pond on the rural side. Photos Dwight Davidson
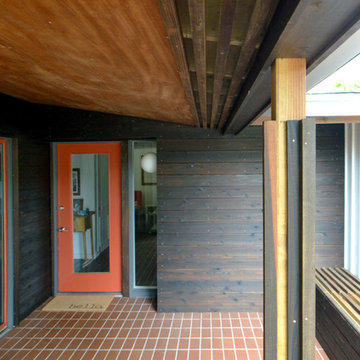
Mid-Century renovation of a Ralph Fournier 1953 ranch house in suburban St. Louis. View of renovated entry area.
Exemple d'un petit porche d'entrée de maison avant rétro avec une extension de toiture et du carrelage.
Exemple d'un petit porche d'entrée de maison avant rétro avec une extension de toiture et du carrelage.
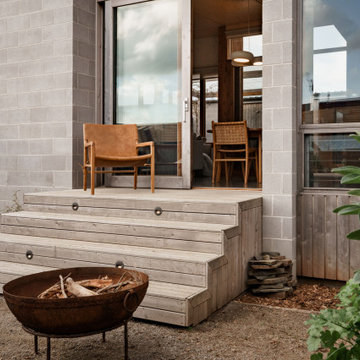
A small deck with generous steps from a seat around the fireplace while connecting the dining to the rear garden and vegetable beds
Exemple d'un porche d'entrée de maison arrière rétro de taille moyenne avec un foyer extérieur.
Exemple d'un porche d'entrée de maison arrière rétro de taille moyenne avec un foyer extérieur.
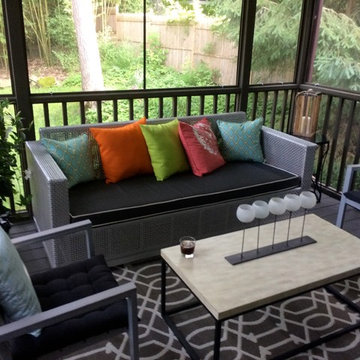
Custom built screened in wood porch.
Idées déco pour un porche d'entrée de maison arrière rétro de taille moyenne avec une extension de toiture et une moustiquaire.
Idées déco pour un porche d'entrée de maison arrière rétro de taille moyenne avec une extension de toiture et une moustiquaire.
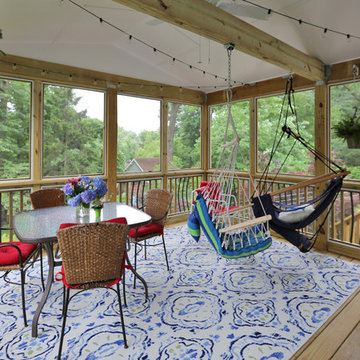
Cette photo montre un porche d'entrée de maison arrière rétro de taille moyenne avec une moustiquaire et une extension de toiture.
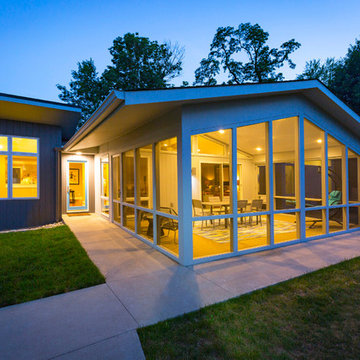
Laramie Residence - Screened porch
Ross Van Pelt Photography
Aménagement d'un porche d'entrée de maison arrière rétro de taille moyenne avec une moustiquaire, une dalle de béton et une extension de toiture.
Aménagement d'un porche d'entrée de maison arrière rétro de taille moyenne avec une moustiquaire, une dalle de béton et une extension de toiture.
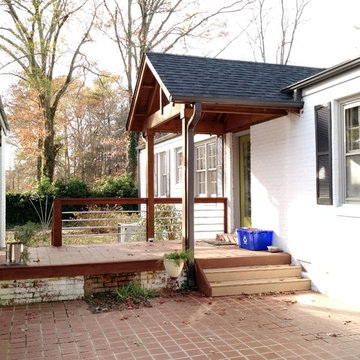
The project objective was to enhance the existing rear entrance and carport of a 1950's ranch style home. 'the design included a new timber framed gable roof structure over the entry door, a new full glass entry door, conversion of a dilapidated carport into a covered patio pavilion, a new set of steps with railings, and a new paint scheme for the entire exterior of the home.
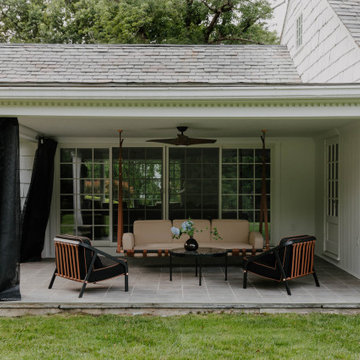
Réalisation d'un petit porche d'entrée de maison arrière vintage avec des pavés en pierre naturelle et une extension de toiture.
Idées déco de porches d'entrée de maison rétro
1