Idées déco de porches d'entrée de maison classiques
Trier par :
Budget
Trier par:Populaires du jour
1 - 20 sur 2 749 photos
1 sur 3

Builder: Falcon Custom Homes
Interior Designer: Mary Burns - Gallery
Photographer: Mike Buck
A perfectly proportioned story and a half cottage, the Farfield is full of traditional details and charm. The front is composed of matching board and batten gables flanking a covered porch featuring square columns with pegged capitols. A tour of the rear façade reveals an asymmetrical elevation with a tall living room gable anchoring the right and a low retractable-screened porch to the left.
Inside, the front foyer opens up to a wide staircase clad in horizontal boards for a more modern feel. To the left, and through a short hall, is a study with private access to the main levels public bathroom. Further back a corridor, framed on one side by the living rooms stone fireplace, connects the master suite to the rest of the house. Entrance to the living room can be gained through a pair of openings flanking the stone fireplace, or via the open concept kitchen/dining room. Neutral grey cabinets featuring a modern take on a recessed panel look, line the perimeter of the kitchen, framing the elongated kitchen island. Twelve leather wrapped chairs provide enough seating for a large family, or gathering of friends. Anchoring the rear of the main level is the screened in porch framed by square columns that match the style of those found at the front porch. Upstairs, there are a total of four separate sleeping chambers. The two bedrooms above the master suite share a bathroom, while the third bedroom to the rear features its own en suite. The fourth is a large bunkroom above the homes two-stall garage large enough to host an abundance of guests.
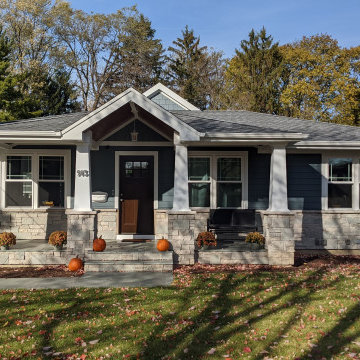
View of new front porch. Owner used a large format stone for the porch surface. Gable of the great room addition visible beyond. All windows and siding are new.

Idées déco pour un porche d'entrée de maison arrière classique de taille moyenne avec des colonnes, une dalle de béton et une extension de toiture.
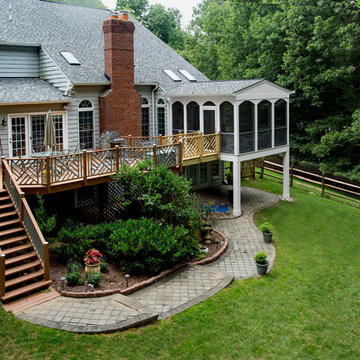
Puzzling...not really.
Putting puzzles together though is just one way this client plans on using their lovely new screened porch...while enjoying the "bug free" outdoors. A fun "gangway" invites you to cross over from the old deck.
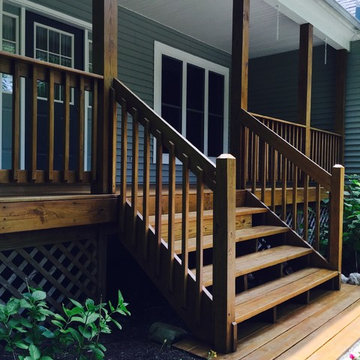
Finished photo
Power washed, Treated with biodegradable solution, Benjamin Moore Stain and or Latex Paint.
Cette photo montre un porche d'entrée de maison avant chic de taille moyenne avec une terrasse en bois et une extension de toiture.
Cette photo montre un porche d'entrée de maison avant chic de taille moyenne avec une terrasse en bois et une extension de toiture.
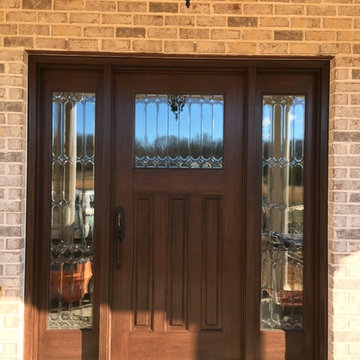
Inspiration pour un porche d'entrée de maison avant traditionnel de taille moyenne avec des pavés en brique et une extension de toiture.
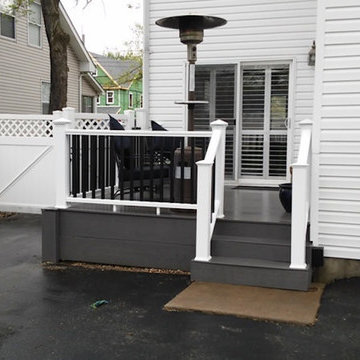
Idée de décoration pour un petit porche d'entrée de maison avant tradition avec un foyer extérieur et une terrasse en bois.
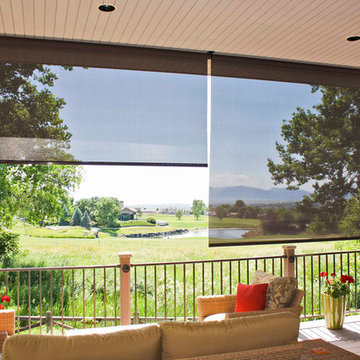
Idées déco pour un grand porche d'entrée de maison arrière classique avec une terrasse en bois et un auvent.
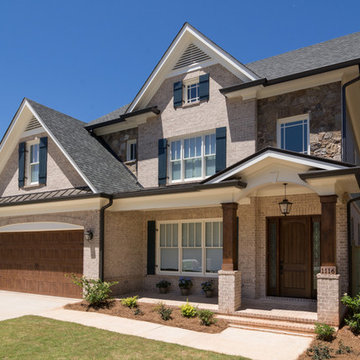
#FotographikArt
Inspiration pour un porche avec des plantes en pot avant traditionnel de taille moyenne avec des pavés en brique et une extension de toiture.
Inspiration pour un porche avec des plantes en pot avant traditionnel de taille moyenne avec des pavés en brique et une extension de toiture.
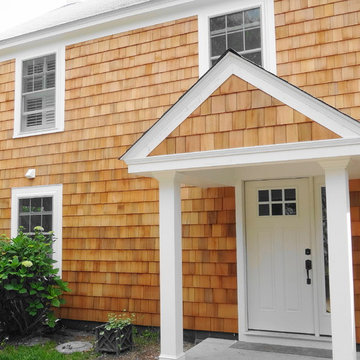
As part of a larger project, Boardwalk Builders’ exterior facelift created a first floor entry and guest bedroom from what had been a partially-enclosed garage. New windows, western red cedar shingle siding, a re-centered entry door and added entry porch all served to transform a summer house to a year-round home.
Boardwalk Builders, Rehoboth Beach, DE
www.boardwalkbuilders.com
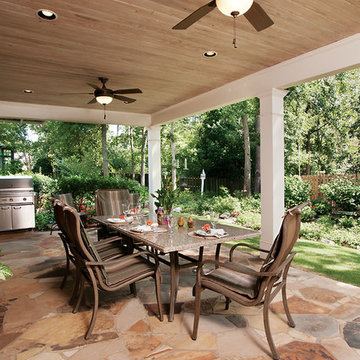
© 2014 Jill Stittleburg.
Exemple d'un porche d'entrée de maison arrière chic de taille moyenne avec une extension de toiture.
Exemple d'un porche d'entrée de maison arrière chic de taille moyenne avec une extension de toiture.
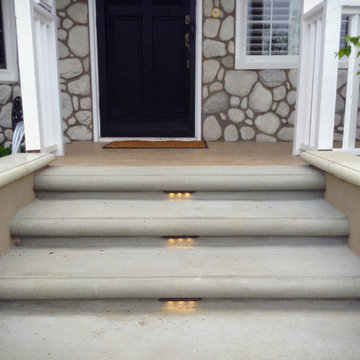
LED step lights add to the safety and presentation of the front porch steps. They are low voltage and long lasting exterior landscape lights. The porch is made of ceramic tile. TRU Landscape Services

Finecraft Contractors, Inc.
GTM Architects
Randy Hill Photography
Réalisation d'un porche d'entrée de maison arrière tradition de taille moyenne avec une moustiquaire, des pavés en pierre naturelle et une extension de toiture.
Réalisation d'un porche d'entrée de maison arrière tradition de taille moyenne avec une moustiquaire, des pavés en pierre naturelle et une extension de toiture.
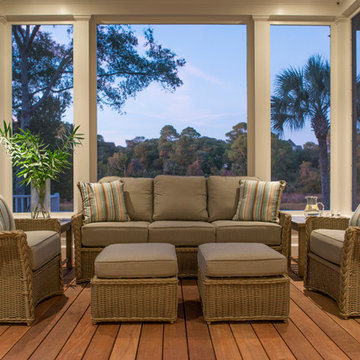
Réalisation d'un petit porche d'entrée de maison arrière tradition avec une moustiquaire, une terrasse en bois et une extension de toiture.
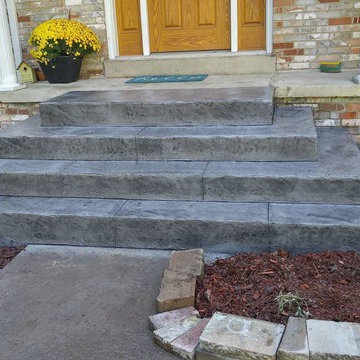
Pyramid style concrete steps.
Idée de décoration pour un petit porche d'entrée de maison avant tradition avec du béton estampé.
Idée de décoration pour un petit porche d'entrée de maison avant tradition avec du béton estampé.
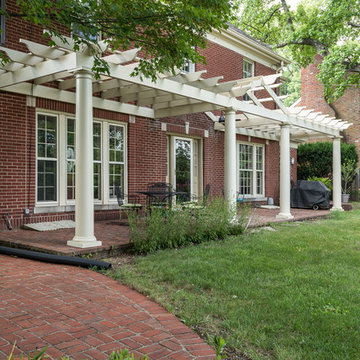
Cette image montre un porche d'entrée de maison arrière traditionnel de taille moyenne avec une cuisine d'été, des pavés en brique et une pergola.
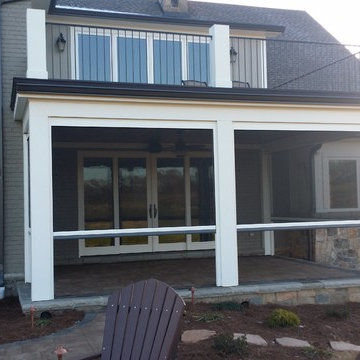
Cette image montre un grand porche d'entrée de maison arrière traditionnel avec une extension de toiture, une moustiquaire et des pavés en pierre naturelle.
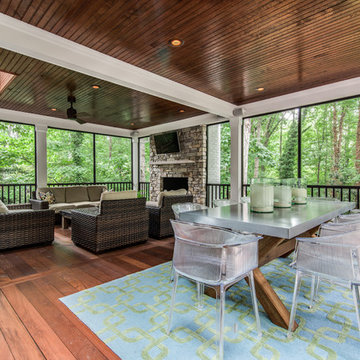
Charlotte Real Estate Photos
Réalisation d'un porche d'entrée de maison arrière tradition de taille moyenne avec une moustiquaire, une terrasse en bois et une extension de toiture.
Réalisation d'un porche d'entrée de maison arrière tradition de taille moyenne avec une moustiquaire, une terrasse en bois et une extension de toiture.
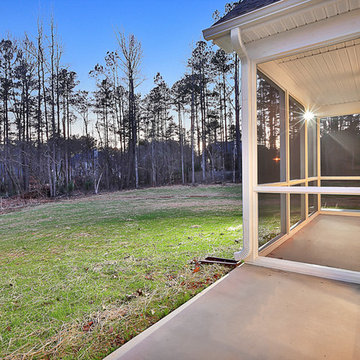
Cette image montre un porche d'entrée de maison arrière traditionnel de taille moyenne avec une moustiquaire, une dalle de béton et une extension de toiture.
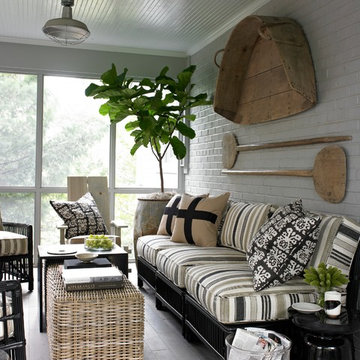
Angie Seckinger and Helen Norman
Cette image montre un petit porche d'entrée de maison latéral traditionnel avec une moustiquaire, du carrelage et une extension de toiture.
Cette image montre un petit porche d'entrée de maison latéral traditionnel avec une moustiquaire, du carrelage et une extension de toiture.
Idées déco de porches d'entrée de maison classiques
1