Idées déco de porches d'entrée de maison modernes
Trier par :
Budget
Trier par:Populaires du jour
1 - 20 sur 430 photos
1 sur 3

Screen porch interior
Cette photo montre un porche d'entrée de maison arrière moderne de taille moyenne avec une moustiquaire, une terrasse en bois et une extension de toiture.
Cette photo montre un porche d'entrée de maison arrière moderne de taille moyenne avec une moustiquaire, une terrasse en bois et une extension de toiture.

Integrity Sliding French Patio Doors from Marvin Windows and Doors with a wood interior and Ultrex fiberglass exterior. Available in sizes up to 16 feet wide and 8 feet tall.
Integrity doors are made with Ultrex®, a pultruded fiberglass Marvin patented that outperforms and outlasts vinyl, roll-form aluminum and other fiberglass composites. Ultrex and the Integrity proprietary pultrusion process delivers high-demand doors that endure all elements without showing age or wear. With a strong Ultrex Fiberglass exterior paired with a rich wood interior, Integrity Wood-Ultrex doors have both strength and beauty. Constructed with Ultrex from the inside out, Integrity All Ultrex doors offer outstanding strength and durability.
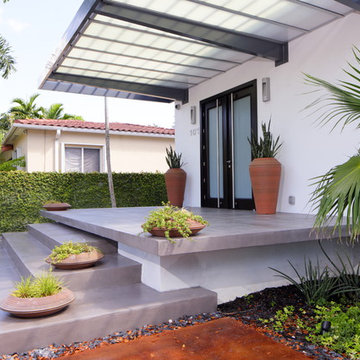
Felix Mizioznikov
Cette photo montre un porche d'entrée de maison avant moderne de taille moyenne avec une dalle de béton et un auvent.
Cette photo montre un porche d'entrée de maison avant moderne de taille moyenne avec une dalle de béton et un auvent.
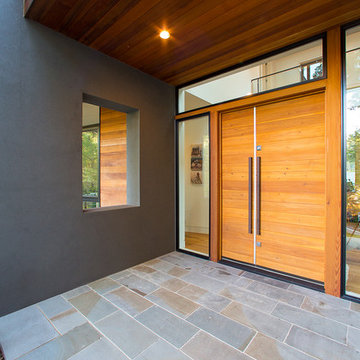
Shawn Lortie Photography
Réalisation d'un porche d'entrée de maison avant minimaliste de taille moyenne avec des pavés en béton et une extension de toiture.
Réalisation d'un porche d'entrée de maison avant minimaliste de taille moyenne avec des pavés en béton et une extension de toiture.
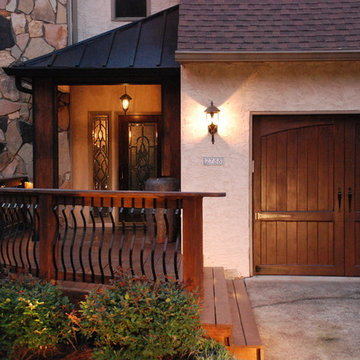
Victor Smith
Inspiration pour un porche d'entrée de maison avant minimaliste de taille moyenne.
Inspiration pour un porche d'entrée de maison avant minimaliste de taille moyenne.
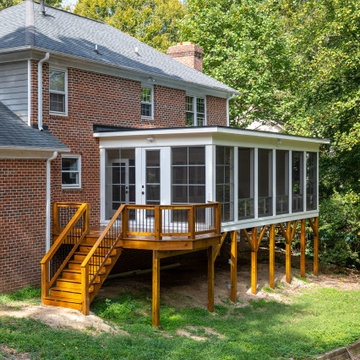
Open deck remodeled into a beautiful screened in, year round functional, porch. EZE Breeze window system installed, allowing for protection or air flow, depending on the weather. Coretec luxury vinyl flooring was chosen in the versatile shade of Manilla Oak. An additional outside area deck was built for grilling and further seating.

We believe that word of mouth referrals are the best form of flattery, and that's exactly how we were contacted to take on this project which was just around the corner from another front porch renovation we completed last fall.
Removed were the rotten wood columns, and in their place we installed elegant aluminum columns with a recessed panel design. Aluminum railing with an Empire Series top rail profile and 1" x 3/4" spindles add that finishing touch to give this home great curb appeal.
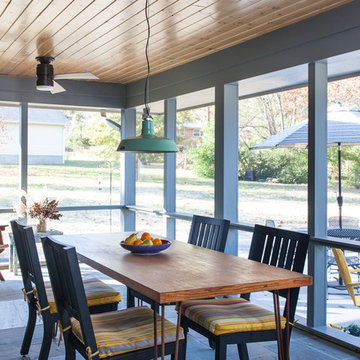
Screened porch overlooking patio and yard
Photo by Caroline Allison
Réalisation d'un porche d'entrée de maison arrière minimaliste de taille moyenne avec une moustiquaire, des pavés en pierre naturelle et une extension de toiture.
Réalisation d'un porche d'entrée de maison arrière minimaliste de taille moyenne avec une moustiquaire, des pavés en pierre naturelle et une extension de toiture.
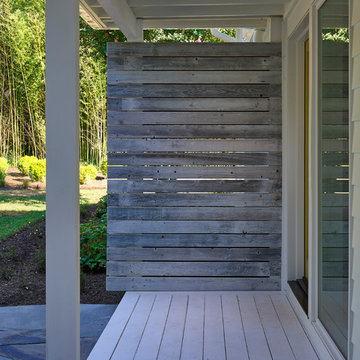
Porch with privacy screen,
Tom Holdsworth Photography
The Skywater House on Gibson Island, is defined by its panoramic views of the Magothy River. Sitting atop the highest point of the Island is this 4,000 square foot, whole-house renovation. The design creates a new street presence and light-filled spaces that are complimented by a neutral color palette, textured finishes, and sustainable materials.
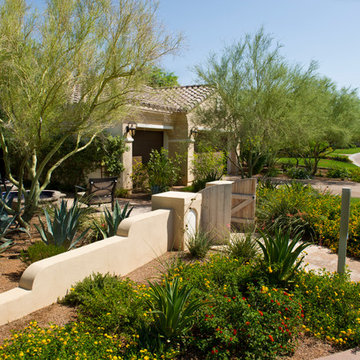
At Creative Environments, we can help you transform your home and your outdoor dreams into reality with residential landscaping. We specialize in unique custom landscaping, fireplaces, fire pits, custom barbecues, spectacular waterfalls and water features, fountains, ambient and walkway lighting, specialty rocks and boulders, decorative retaining walls and fences, natural flagstone and no-maintenance irrigation.
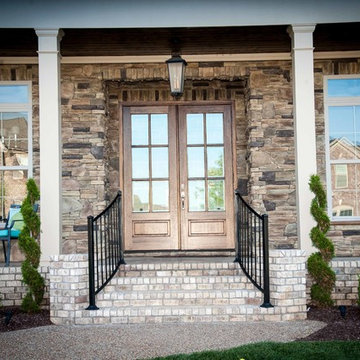
Robert Glover
Aménagement d'un porche d'entrée de maison avant moderne de taille moyenne avec du béton estampé et une extension de toiture.
Aménagement d'un porche d'entrée de maison avant moderne de taille moyenne avec du béton estampé et une extension de toiture.
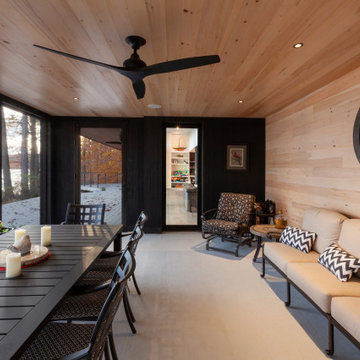
Existing 1970s cottage transformed into modern lodge - view inside screened porch looking west - HLODGE - Unionville, IN - Lake Lemon - HAUS | Architecture For Modern Lifestyles (architect + photographer) - WERK | Building Modern (builder)
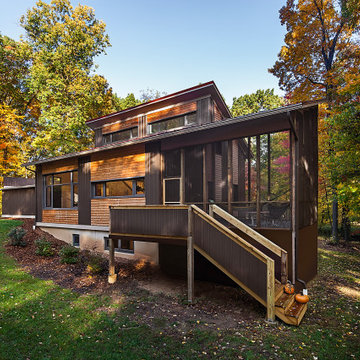
photography by Jeff Garland
Aménagement d'un porche d'entrée de maison latéral moderne de taille moyenne avec une moustiquaire, une terrasse en bois, une extension de toiture et un garde-corps en bois.
Aménagement d'un porche d'entrée de maison latéral moderne de taille moyenne avec une moustiquaire, une terrasse en bois, une extension de toiture et un garde-corps en bois.
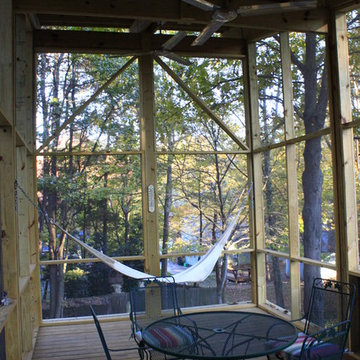
Cette photo montre un porche d'entrée de maison latéral moderne de taille moyenne avec une moustiquaire, une terrasse en bois et une extension de toiture.
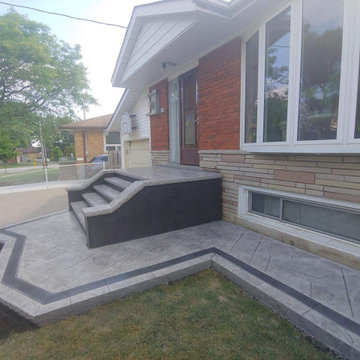
Inspiration pour un porche avec des plantes en pot avant minimaliste de taille moyenne avec du béton estampé.
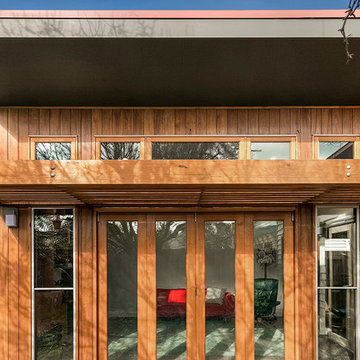
Axiom Photography
Idées déco pour un porche d'entrée de maison arrière moderne de taille moyenne avec une pergola.
Idées déco pour un porche d'entrée de maison arrière moderne de taille moyenne avec une pergola.
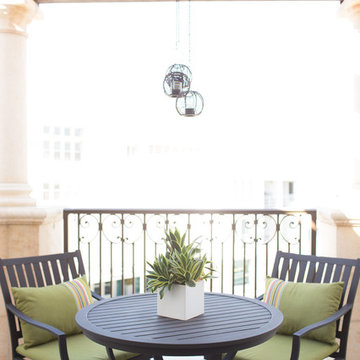
Letters and Lens Photography
Réalisation d'un petit porche d'entrée de maison minimaliste avec des pavés en pierre naturelle et une pergola.
Réalisation d'un petit porche d'entrée de maison minimaliste avec des pavés en pierre naturelle et une pergola.
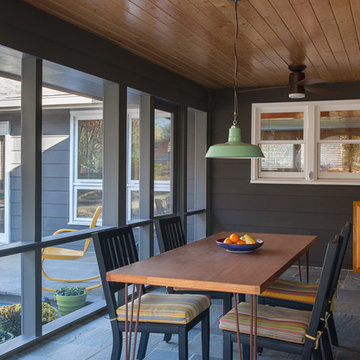
Screened porch and stone patio
Photo by Caroline Allison
Cette image montre un porche d'entrée de maison arrière minimaliste de taille moyenne avec une moustiquaire, des pavés en pierre naturelle et une extension de toiture.
Cette image montre un porche d'entrée de maison arrière minimaliste de taille moyenne avec une moustiquaire, des pavés en pierre naturelle et une extension de toiture.
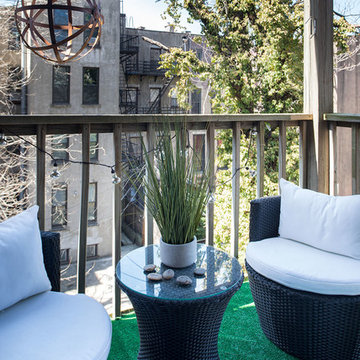
Ilir Rizaj Photography
Idée de décoration pour un petit porche d'entrée de maison minimaliste avec une terrasse en bois.
Idée de décoration pour un petit porche d'entrée de maison minimaliste avec une terrasse en bois.
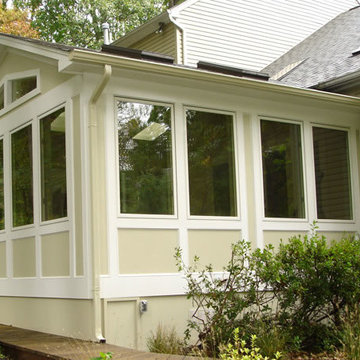
Designed and built by Land Art Design, Inc.
Aménagement d'un porche d'entrée de maison arrière moderne de taille moyenne avec une extension de toiture, une moustiquaire et une terrasse en bois.
Aménagement d'un porche d'entrée de maison arrière moderne de taille moyenne avec une extension de toiture, une moustiquaire et une terrasse en bois.
Idées déco de porches d'entrée de maison modernes
1