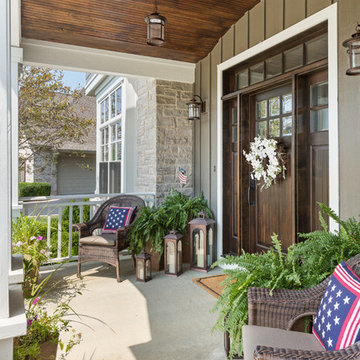Idées déco de portes d'entrée classiques
Trier par :
Budget
Trier par:Populaires du jour
81 - 100 sur 12 316 photos
1 sur 3
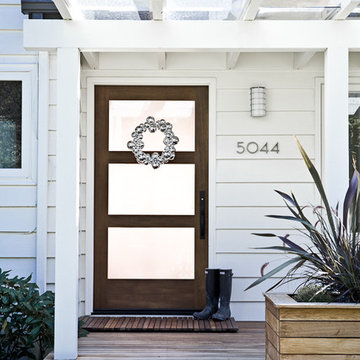
Photo by Lincoln Barbour
Exemple d'une porte d'entrée chic avec une porte simple et une porte en verre.
Exemple d'une porte d'entrée chic avec une porte simple et une porte en verre.

An in-law suite (on the left) was added to this home to comfortably accommodate the owners extended family. A separate entrance, full kitchen, one bedroom, full bath, and private outdoor patio provides a very comfortable additional living space for an extended stay. An additional bedroom for the main house occupies the second floor of this addition.
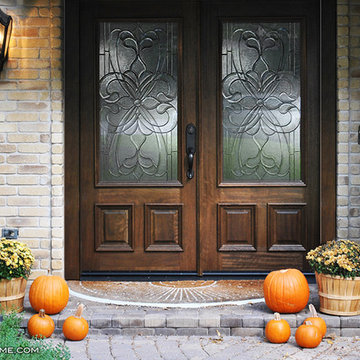
Cette image montre une porte d'entrée traditionnelle de taille moyenne avec une porte double et une porte en bois foncé.
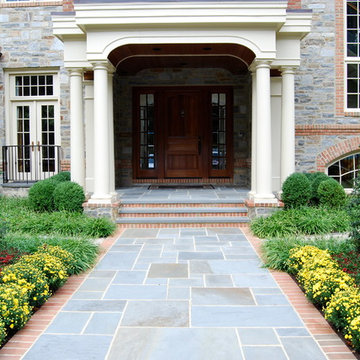
Réalisation d'une porte d'entrée tradition avec une porte simple et une porte en bois brun.
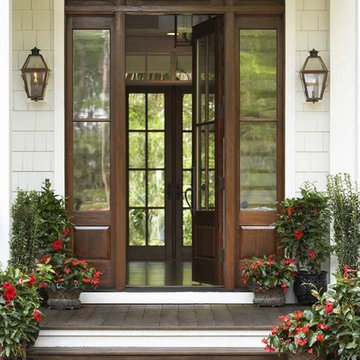
This lovely home sits in one of the most pristine and preserved places in the country - Palmetto Bluff, in Bluffton, SC. The natural beauty and richness of this area create an exceptional place to call home or to visit. The house lies along the river and fits in perfectly with its surroundings.
4,000 square feet - four bedrooms, four and one-half baths
All photos taken by Rachael Boling Photography
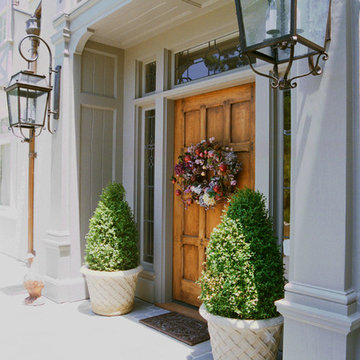
This storybook home required much needed attention during a remodel project. The structural elements of the home were dilapidated and required major improvements. Some of the interior spaces were realigned for the new owners. Overall, the home was modernized with the latest technologies while maintaining the historical integrity of the original architect William Yelland.
Architect: Stephen Sooter
Photography by: www.indivarsivanathan.com
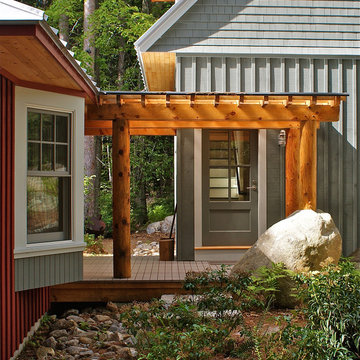
photography by Russ Tyson
Idées déco pour une porte d'entrée classique avec une porte simple et une porte en verre.
Idées déco pour une porte d'entrée classique avec une porte simple et une porte en verre.
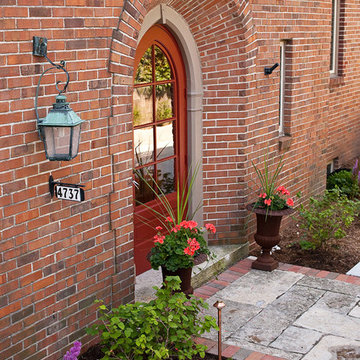
The brick and lannon paving materials were chosen to coordinate with the historic architecture of the home.
Westhauser Photography
Cette photo montre une porte d'entrée chic de taille moyenne avec une porte rouge et une porte simple.
Cette photo montre une porte d'entrée chic de taille moyenne avec une porte rouge et une porte simple.
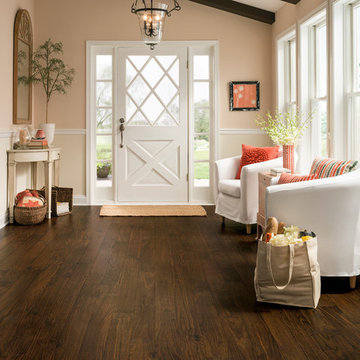
Cette image montre une grande porte d'entrée traditionnelle avec un mur beige, un sol en vinyl, une porte simple et une porte blanche.
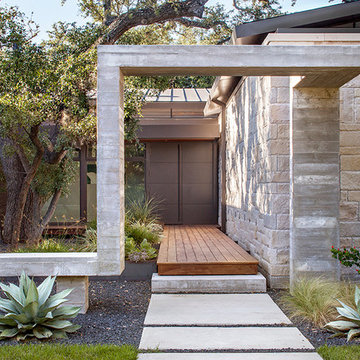
This property came with a house which proved ill-matched to our clients’ needs but which nestled neatly amid beautiful live oaks. In choosing to commission a new home, they asked that it also tuck under the limbs of the oaks and maintain a subdued presence to the street. Extraordinary efforts such as cantilevered floors and even bridging over critical root zones allow the design to be truly fitted to the site and to co-exist with the trees, the grandest of which is the focal point of the entry courtyard.
Of equal importance to the trees and view was to provide, conversely, for walls to display 35 paintings and numerous books. From form to smallest detail, the house is quiet and subtle.

Inspiration pour une grande porte d'entrée traditionnelle avec un mur blanc, un sol en bois brun, une porte simple, une porte blanche, un sol blanc, un plafond décaissé et du lambris.

Cette image montre une porte d'entrée traditionnelle avec une porte simple.
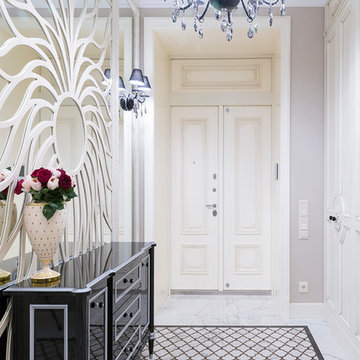
Ульяна Гришина
Ульяна Гришина
Inspiration pour une porte d'entrée traditionnelle avec un mur gris, une porte double, une porte blanche et un sol blanc.
Inspiration pour une porte d'entrée traditionnelle avec un mur gris, une porte double, une porte blanche et un sol blanc.
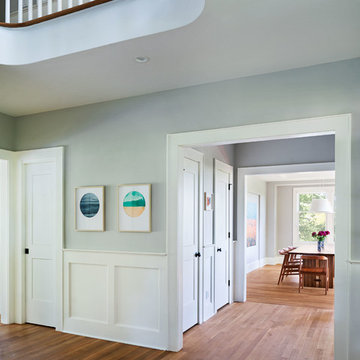
Amandakirkpatrick Photo
Cette photo montre une petite porte d'entrée chic avec un mur gris, parquet clair, une porte simple, une porte noire et un sol beige.
Cette photo montre une petite porte d'entrée chic avec un mur gris, parquet clair, une porte simple, une porte noire et un sol beige.
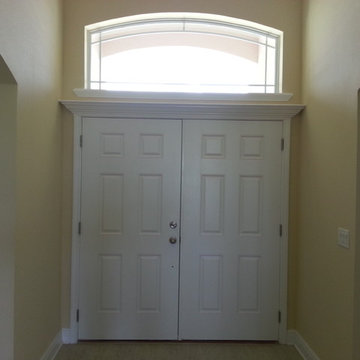
Réalisation d'une petite porte d'entrée tradition avec un mur beige, une porte double, une porte blanche et un sol beige.
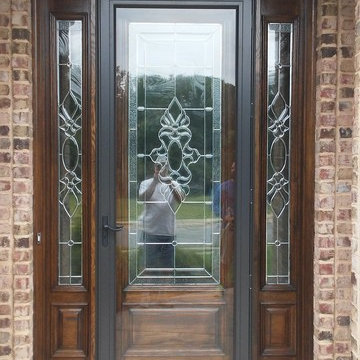
UV severely damaged the finish on this oak entry system. My client wanted to restore the finish and install a eight foot storm/screen door. The entry system was stripped and stained with an architectural dye and sealed with a marine quality spar varnish. We had to custom order a 8' storm door and fabricate a jamb system and threshold to accommodate the storm door.
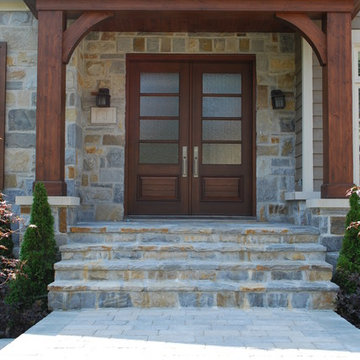
Aménagement d'une porte d'entrée classique avec une porte double et une porte en bois foncé.
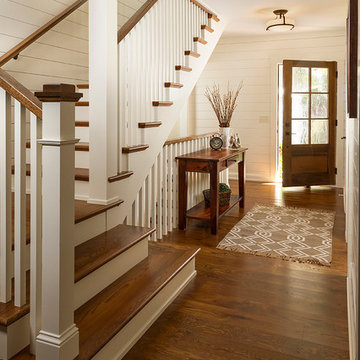
Building Design, Plans, and Interior Finishes by: Fluidesign Studio I Builder: Structural Dimensions Inc. I Photographer: Seth Benn Photography
Cette image montre une porte d'entrée traditionnelle de taille moyenne avec un mur blanc, un sol en bois brun, une porte simple et une porte en bois foncé.
Cette image montre une porte d'entrée traditionnelle de taille moyenne avec un mur blanc, un sol en bois brun, une porte simple et une porte en bois foncé.
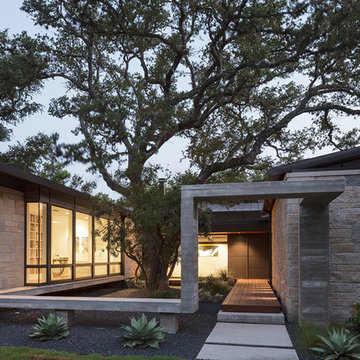
This property came with a house which proved ill-matched to our clients’ needs but which nestled neatly amid beautiful live oaks. In choosing to commission a new home, they asked that it also tuck under the limbs of the oaks and maintain a subdued presence to the street. Extraordinary efforts such as cantilevered floors and even bridging over critical root zones allow the design to be truly fitted to the site and to co-exist with the trees, the grandest of which is the focal point of the entry courtyard.
Of equal importance to the trees and view was to provide, conversely, for walls to display 35 paintings and numerous books. From form to smallest detail, the house is quiet and subtle.
Idées déco de portes d'entrée classiques
5
