Idées déco de portes d'entrée
Trier par :
Budget
Trier par:Populaires du jour
21 - 40 sur 3 165 photos
1 sur 3
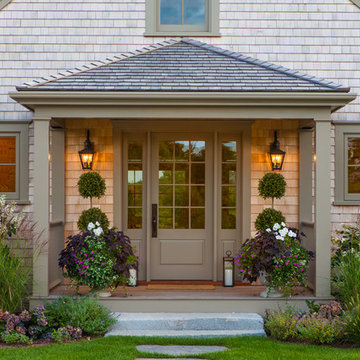
Nantucket Architectural Photography
Aménagement d'une porte d'entrée bord de mer avec une porte simple et une porte marron.
Aménagement d'une porte d'entrée bord de mer avec une porte simple et une porte marron.
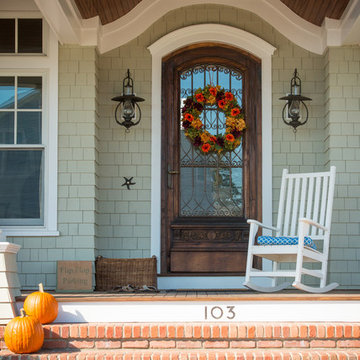
http://www.dlauphoto.com/david/
David Lau
Idées déco pour une grande porte d'entrée bord de mer avec une porte simple, une porte en bois foncé et un mur vert.
Idées déco pour une grande porte d'entrée bord de mer avec une porte simple, une porte en bois foncé et un mur vert.

http://www.jessamynharrisweddings.com/
Cette image montre une grande porte d'entrée design avec un mur beige, une porte simple, un sol en carrelage de porcelaine, une porte en bois brun et un sol beige.
Cette image montre une grande porte d'entrée design avec un mur beige, une porte simple, un sol en carrelage de porcelaine, une porte en bois brun et un sol beige.

A classic traditional porch with tuscan columns and barrel vaulted interior roof with great attention paid to the exterior trim work.
Idées déco pour une porte d'entrée classique de taille moyenne avec un mur blanc, une porte simple et une porte noire.
Idées déco pour une porte d'entrée classique de taille moyenne avec un mur blanc, une porte simple et une porte noire.
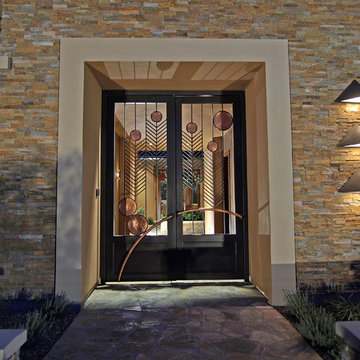
A custom designed Gate, made of Copper, Iron and Stainless Steal. 3 copper geometric sconces to creating a sense of balance with the window that is on the left side.
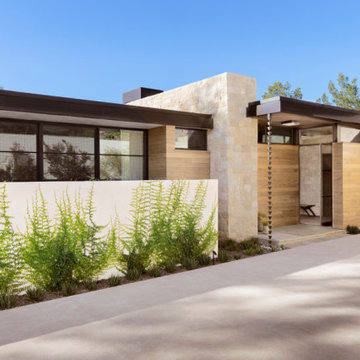
Idée de décoration pour une porte d'entrée minimaliste de taille moyenne avec une porte pivot et une porte en verre.
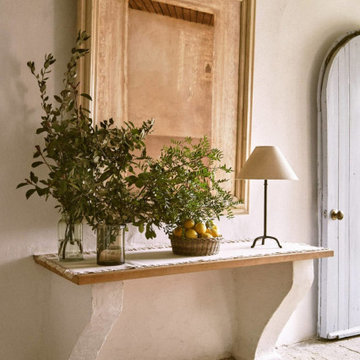
Cette photo montre une petite porte d'entrée tendance avec un mur blanc, parquet foncé, une porte double, une porte en bois clair, un sol marron, un plafond voûté et boiseries.
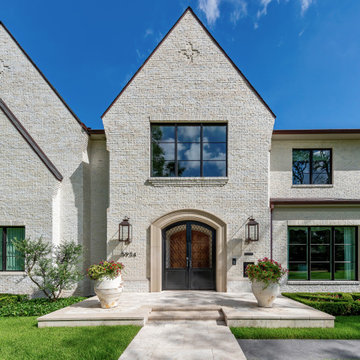
Exemple d'une grande porte d'entrée chic avec une porte double et une porte en bois brun.

Aménagement d'une porte d'entrée moderne de taille moyenne avec sol en béton ciré, une porte pivot et une porte en bois brun.
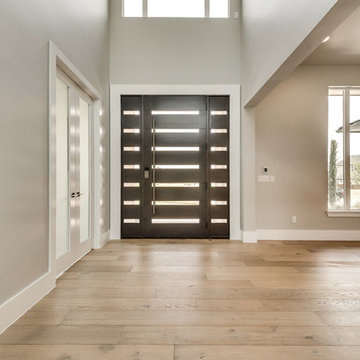
Inspiration pour une porte d'entrée traditionnelle de taille moyenne avec un mur gris, un sol en bois brun, une porte simple, une porte en bois brun et un sol beige.
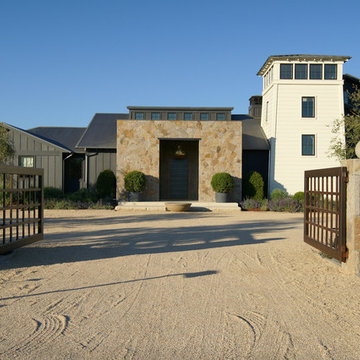
Gated Entry
Cette image montre une très grande porte d'entrée rustique avec une porte double et une porte en verre.
Cette image montre une très grande porte d'entrée rustique avec une porte double et une porte en verre.
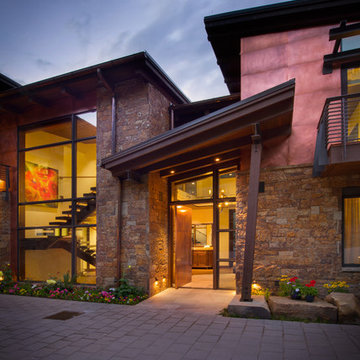
This expansive 10,000 square foot residence has the ultimate in quality, detail, and design. The mountain contemporary residence features copper, stone, and European reclaimed wood on the exterior. Highlights include a 24 foot Weiland glass door, floating steel stairs with a glass railing, double A match grain cabinets, and a comprehensive fully automated control system. An indoor basketball court, gym, swimming pool, and multiple outdoor fire pits make this home perfect for entertaining. Photo: Ric Stovall
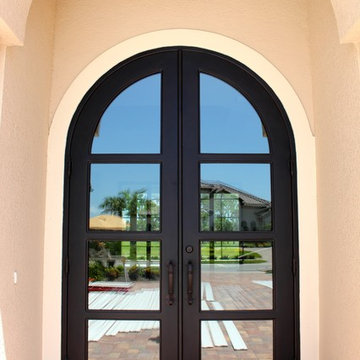
Another iteration of our popular contemporary design...still as beautiful as ever!
Cette image montre une grande porte d'entrée design avec une porte double et une porte métallisée.
Cette image montre une grande porte d'entrée design avec une porte double et une porte métallisée.
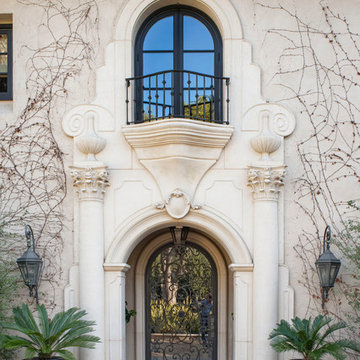
Pasadena Transitional Style Italian Revival Exterior Detail design by On Madison. Photographed by Grey Crawford.
Idées déco pour une très grande porte d'entrée méditerranéenne avec une porte simple et une porte en verre.
Idées déco pour une très grande porte d'entrée méditerranéenne avec une porte simple et une porte en verre.

Photo by David Dietrich.
Carolina Home & Garden Magazine, Summer 2017
Aménagement d'une porte d'entrée contemporaine de taille moyenne avec une porte pivot, une porte en verre, un mur beige, un sol en ardoise et un sol beige.
Aménagement d'une porte d'entrée contemporaine de taille moyenne avec une porte pivot, une porte en verre, un mur beige, un sol en ardoise et un sol beige.
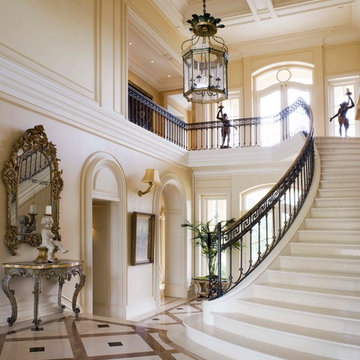
Inspiration pour une grande porte d'entrée traditionnelle avec un mur beige, une porte blanche, un sol en carrelage de porcelaine et un sol multicolore.

With its cedar shake roof and siding, complemented by Swannanoa stone, this lakeside home conveys the Nantucket style beautifully. The overall home design promises views to be enjoyed inside as well as out with a lovely screened porch with a Chippendale railing.
Throughout the home are unique and striking features. Antique doors frame the opening into the living room from the entry. The living room is anchored by an antique mirror integrated into the overmantle of the fireplace.
The kitchen is designed for functionality with a 48” Subzero refrigerator and Wolf range. Add in the marble countertops and industrial pendants over the large island and you have a stunning area. Antique lighting and a 19th century armoire are paired with painted paneling to give an edge to the much-loved Nantucket style in the master. Marble tile and heated floors give way to an amazing stainless steel freestanding tub in the master bath.
Rachael Boling Photography

Uniting Greek Revival & Westlake Sophistication for a truly unforgettable home. Let Susan Semmelmann Interiors guide you in creating an exquisite living space that blends timeless elegance with contemporary comforts.
Susan Semmelmann's unique approach to design is evident in this project, where Greek Revival meets Westlake sophistication in a harmonious fusion of style and luxury. Our team of skilled artisans at our Fort Worth Fabric Studio crafts custom-made bedding, draperies, and upholsteries, ensuring that each room reflects your personal taste and vision.
The dining room showcases our commitment to innovation, featuring a stunning stone table with a custom brass base, beautiful wallpaper, and an elegant crystal light. Our use of vibrant hues of blues and greens in the formal living room brings a touch of life and energy to the space, while the grand room lives up to its name with sophisticated light fixtures and exquisite furnishings.
In the kitchen, we've combined whites and golds with splashes of black and touches of green leather in the bar stools to create a one-of-a-kind space that is both functional and luxurious. The primary suite offers a fresh and inviting atmosphere, adorned with blues, whites, and a charming floral wallpaper.
Each bedroom in the Happy Place is a unique sanctuary, featuring an array of colors such as purples, plums, pinks, blushes, and greens. These custom spaces are further enhanced by the attention to detail found in our Susan Semmelmann Interiors workroom creations.
Trust Susan Semmelmann and her 23 years of interior design expertise to bring your dream home to life, creating a masterpiece you'll be proud to call your own.

Here is an architecturally built house from the early 1970's which was brought into the new century during this complete home remodel by opening up the main living space with two small additions off the back of the house creating a seamless exterior wall, dropping the floor to one level throughout, exposing the post an beam supports, creating main level on-suite, den/office space, refurbishing the existing powder room, adding a butlers pantry, creating an over sized kitchen with 17' island, refurbishing the existing bedrooms and creating a new master bedroom floor plan with walk in closet, adding an upstairs bonus room off an existing porch, remodeling the existing guest bathroom, and creating an in-law suite out of the existing workshop and garden tool room.
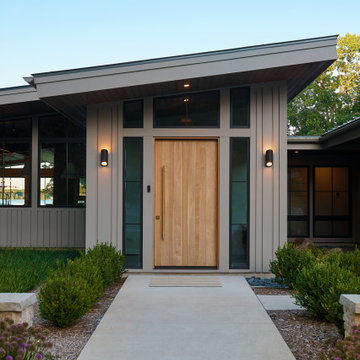
Aménagement d'une très grande porte d'entrée contemporaine avec une porte pivot et une porte en bois clair.
Idées déco de portes d'entrée
2