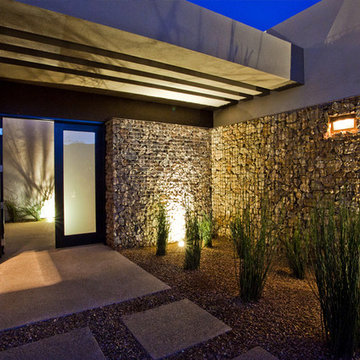Idées déco de portes d'entrée
Trier par :
Budget
Trier par:Populaires du jour
41 - 60 sur 3 165 photos
1 sur 3
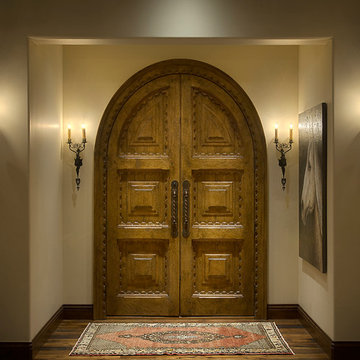
Mark Bosclair
Cette photo montre une grande porte d'entrée méditerranéenne avec une porte double, une porte en bois brun, un mur beige et parquet foncé.
Cette photo montre une grande porte d'entrée méditerranéenne avec une porte double, une porte en bois brun, un mur beige et parquet foncé.
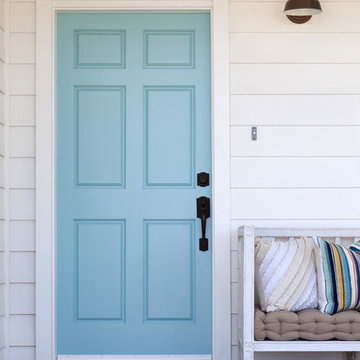
Front door of Avenue A Modern Farmhouse taken by Amy Bartlam Photography
Aménagement d'une grande porte d'entrée campagne avec une porte simple et une porte bleue.
Aménagement d'une grande porte d'entrée campagne avec une porte simple et une porte bleue.
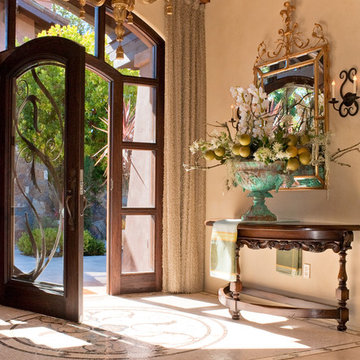
Réalisation d'une grande porte d'entrée méditerranéenne avec un mur beige, une porte simple, un sol en marbre et une porte en bois foncé.

photo by Jeffery Edward Tryon
Idée de décoration pour une porte d'entrée vintage de taille moyenne avec un mur blanc, un sol en ardoise, une porte pivot, une porte en bois brun, un sol gris et un plafond décaissé.
Idée de décoration pour une porte d'entrée vintage de taille moyenne avec un mur blanc, un sol en ardoise, une porte pivot, une porte en bois brun, un sol gris et un plafond décaissé.
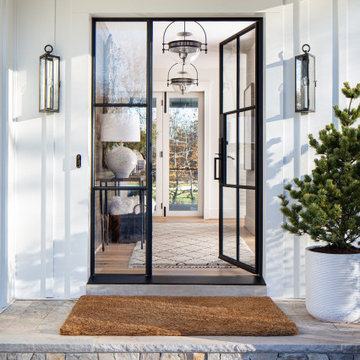
Entrance and Covered Porch
Cette image montre une porte d'entrée rustique de taille moyenne avec un mur blanc, un sol en bois brun, une porte simple, une porte en verre et un sol beige.
Cette image montre une porte d'entrée rustique de taille moyenne avec un mur blanc, un sol en bois brun, une porte simple, une porte en verre et un sol beige.
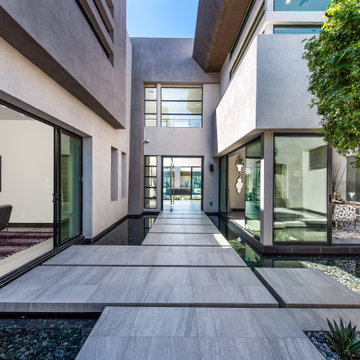
Aménagement d'une grande porte d'entrée contemporaine avec une porte pivot et une porte en verre.
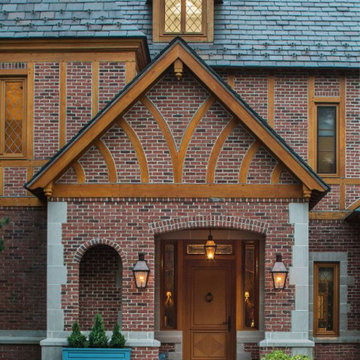
This Bevolo® original was designed in the 1940s by world renowned architect A. Hays Town and Andrew Bevolo Sr. This Original French Quarter® lantern adorns many historic buildings across the country. The light can be used with a wide range of architectural styles. It is available in natural gas, liquid propane, and electric.
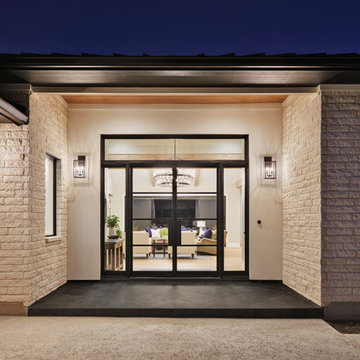
Craig Washburn
Réalisation d'une grande porte d'entrée champêtre avec un mur blanc, un sol en ardoise, une porte double, une porte en verre et un sol noir.
Réalisation d'une grande porte d'entrée champêtre avec un mur blanc, un sol en ardoise, une porte double, une porte en verre et un sol noir.
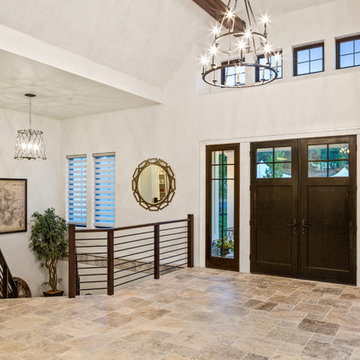
As soon as you step into this home, the 23' cathedral ceilings with custom beams take your breath away. The openness provides the most inviting space for friends and family.

Designed to embrace an extensive and unique art collection including sculpture, paintings, tapestry, and cultural antiquities, this modernist home located in north Scottsdale’s Estancia is the quintessential gallery home for the spectacular collection within. The primary roof form, “the wing” as the owner enjoys referring to it, opens the home vertically to a view of adjacent Pinnacle peak and changes the aperture to horizontal for the opposing view to the golf course. Deep overhangs and fenestration recesses give the home protection from the elements and provide supporting shade and shadow for what proves to be a desert sculpture. The restrained palette allows the architecture to express itself while permitting each object in the home to make its own place. The home, while certainly modern, expresses both elegance and warmth in its material selections including canterra stone, chopped sandstone, copper, and stucco.
Project Details | Lot 245 Estancia, Scottsdale AZ
Architect: C.P. Drewett, Drewett Works, Scottsdale, AZ
Interiors: Luis Ortega, Luis Ortega Interiors, Hollywood, CA
Publications: luxe. interiors + design. November 2011.
Featured on the world wide web: luxe.daily
Photos by Grey Crawford
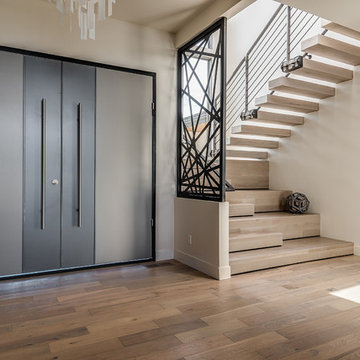
Cette photo montre une grande porte d'entrée moderne avec un sol en bois brun, une porte double et un sol marron.
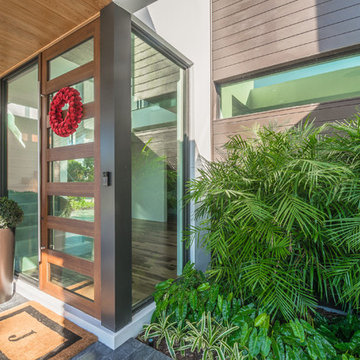
J Quick Studios LLC
Exemple d'une très grande porte d'entrée tendance avec un mur gris, un sol en ardoise, une porte simple et une porte en verre.
Exemple d'une très grande porte d'entrée tendance avec un mur gris, un sol en ardoise, une porte simple et une porte en verre.
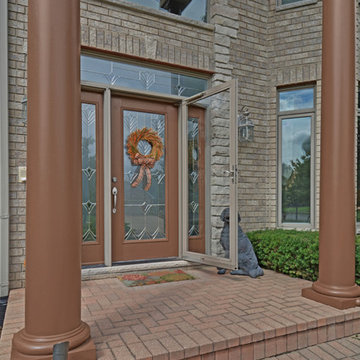
Aménagement d'une grande porte d'entrée classique avec un sol en brique, une porte simple et une porte marron.
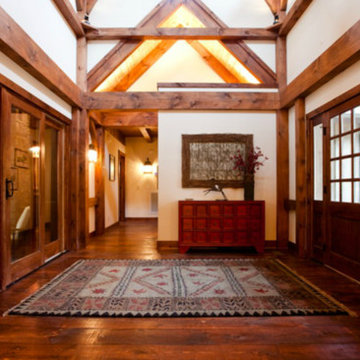
Réalisation d'une porte d'entrée chalet de taille moyenne avec un mur beige, un sol en bois brun, une porte simple et une porte en bois brun.
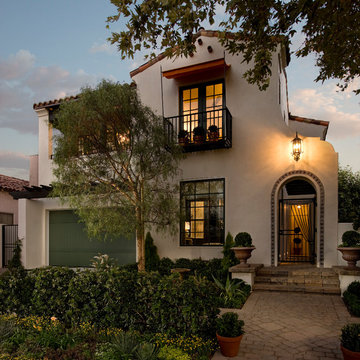
Jim Bartsch
Idée de décoration pour une grande porte d'entrée méditerranéenne avec un mur beige.
Idée de décoration pour une grande porte d'entrée méditerranéenne avec un mur beige.
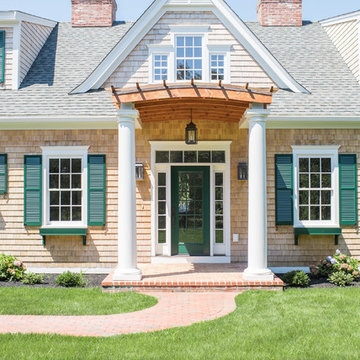
Sarah Del Buono
Aménagement d'une grande porte d'entrée bord de mer avec une porte simple et une porte verte.
Aménagement d'une grande porte d'entrée bord de mer avec une porte simple et une porte verte.
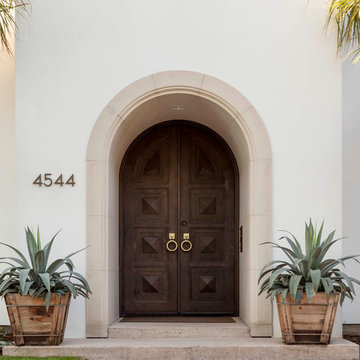
Nathan Schroder Photography
BK Design Studio
Robert Elliott Custom Homes
Solara Doors and Lighting
Cette photo montre une grande porte d'entrée méditerranéenne avec un mur blanc, une porte double et une porte en bois foncé.
Cette photo montre une grande porte d'entrée méditerranéenne avec un mur blanc, une porte double et une porte en bois foncé.
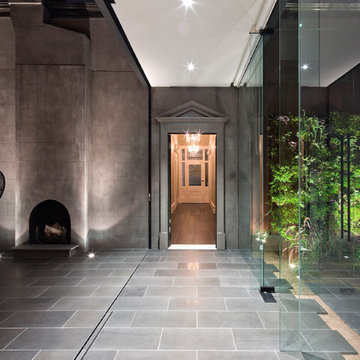
Shannon McGrath
Exemple d'une porte d'entrée tendance avec une porte simple.
Exemple d'une porte d'entrée tendance avec une porte simple.

Courtyard style garden with exposed concrete and timber cabana. The swimming pool is tiled with a white sandstone, This courtyard garden design shows off a great mixture of materials and plant species. Courtyard gardens are one of our specialties. This Garden was designed by Michael Cooke Garden Design. Effective courtyard garden is about keeping the design of the courtyard simple. Small courtyard gardens such as this coastal garden in Clovelly are about keeping the design simple.
The swimming pool is tiled internally with a really dark mosaic tile which contrasts nicely with the sandstone coping around the pool.
The cabana is a cool mixture of free form concrete, Spotted Gum vertical slats and a lined ceiling roof. The flooring is also Spotted Gum to tie in with the slats.
Photos by Natalie Hunfalvay
Idées déco de portes d'entrée
3
