Idées déco de salles à manger avec différents habillages de murs et éclairage
Trier par :
Budget
Trier par:Populaires du jour
81 - 100 sur 608 photos
1 sur 3
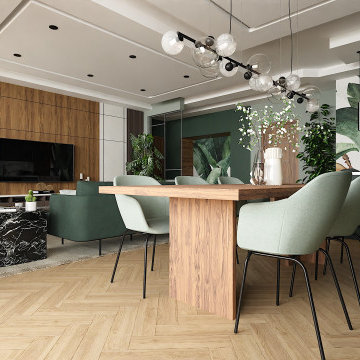
Réalisation d'une petite salle à manger ouverte sur le salon design avec un mur vert, parquet clair, un sol marron, du papier peint et éclairage.
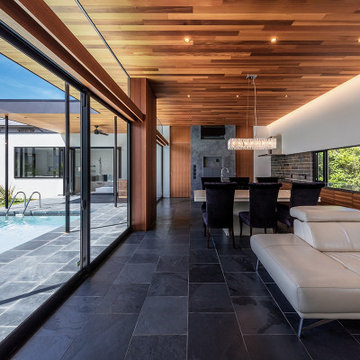
撮影 福澤昭嘉
Idées déco pour une grande salle à manger ouverte sur le salon moderne en bois avec un mur gris, un sol en ardoise, un sol noir, un plafond en bois et éclairage.
Idées déco pour une grande salle à manger ouverte sur le salon moderne en bois avec un mur gris, un sol en ardoise, un sol noir, un plafond en bois et éclairage.
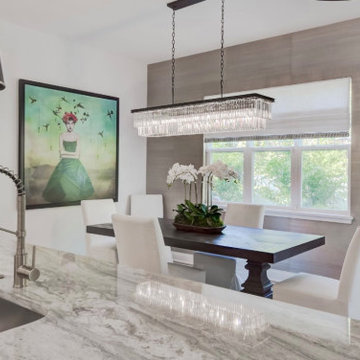
Inspiration pour une grande salle à manger ouverte sur la cuisine traditionnelle avec parquet clair, du papier peint et éclairage.
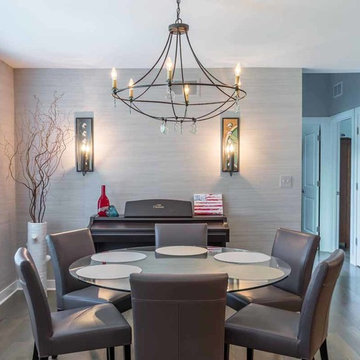
This family of 5 was quickly out-growing their 1,220sf ranch home on a beautiful corner lot. Rather than adding a 2nd floor, the decision was made to extend the existing ranch plan into the back yard, adding a new 2-car garage below the new space - for a new total of 2,520sf. With a previous addition of a 1-car garage and a small kitchen removed, a large addition was added for Master Bedroom Suite, a 4th bedroom, hall bath, and a completely remodeled living, dining and new Kitchen, open to large new Family Room. The new lower level includes the new Garage and Mudroom. The existing fireplace and chimney remain - with beautifully exposed brick. The homeowners love contemporary design, and finished the home with a gorgeous mix of color, pattern and materials.
The project was completed in 2011. Unfortunately, 2 years later, they suffered a massive house fire. The house was then rebuilt again, using the same plans and finishes as the original build, adding only a secondary laundry closet on the main level.
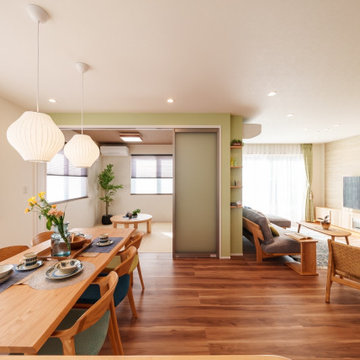
ダイニングチェアの色で遊び心をプラス
Idée de décoration pour une salle à manger ouverte sur le salon avec un mur blanc, un sol en contreplaqué, un sol beige, un plafond en papier peint, du papier peint et éclairage.
Idée de décoration pour une salle à manger ouverte sur le salon avec un mur blanc, un sol en contreplaqué, un sol beige, un plafond en papier peint, du papier peint et éclairage.
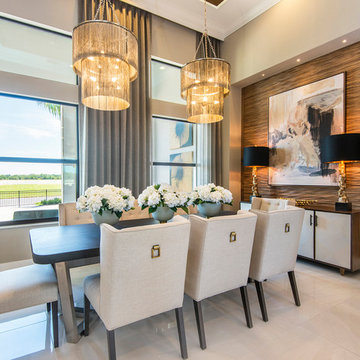
The Dining Room sets the tone of this home with feature wall of “Onda One” ¾” wave pattern MDF in Zebrano Finish, complemented by a sleek wood table, linen upholstered chairs and double antique nickel chain chandeliers.
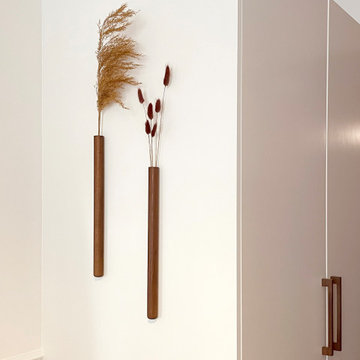
Aménagement d'une petite salle à manger ouverte sur le salon classique avec un mur blanc, parquet clair, boiseries et éclairage.
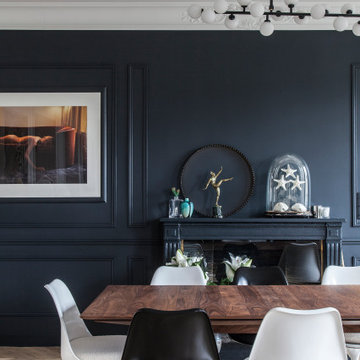
Photo : BCDF Studio
Aménagement d'une grande salle à manger ouverte sur le salon contemporaine avec un mur blanc, un sol en bois brun, une cheminée standard, un manteau de cheminée en pierre, un sol marron, boiseries et éclairage.
Aménagement d'une grande salle à manger ouverte sur le salon contemporaine avec un mur blanc, un sol en bois brun, une cheminée standard, un manteau de cheminée en pierre, un sol marron, boiseries et éclairage.
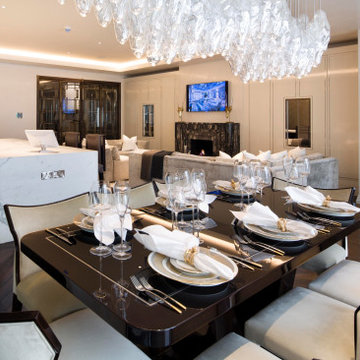
Idées déco pour une grande salle à manger ouverte sur le salon moderne avec un mur blanc, parquet foncé, un sol marron, un plafond voûté, différents habillages de murs et éclairage.
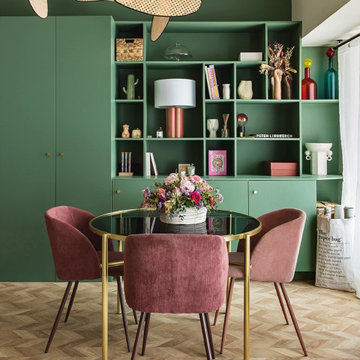
L’objectif premier pour cet espace de travail est d’optimiser au maximum chaque mètre carré et créer un univers à l’image de notre cliente. Véritable espace de vie celui-ci accueille de multiples fonctions : un espace travail, une cuisine, des alcoves pour se détendre, une bibliothèque de rangement et décoration notamment. Dans l’entrée, le mur miroir agrandit l’espace et accentue la luminosité ambiante. Coté bureaux, l’intégralité du mur devient un espace de rangement. La bibliothèque que nous avons dessinée sur-mesure permet de gagner de la place et vient s’adapter à l’espace disponible en proposant des rangements dissimulés, une penderie et une zone d’étagères ouverte pour la touche décorative.
Afin de délimiter l’espace, le choix d’une cloison claustra est une solution simple et efficace pour souligner la superficie disponible tout en laissant passer la lumière naturelle. Elle permet une douce transition entre l’entrée, les bureaux et la cuisine.
Associer la couleur « verte » à un matériau naturel comme le bois crée une ambiance 100% relaxante et agréable.
Les détails géométriques et abstraits, que l’on retrouve au sol mais également sur les tableaux apportent à l’intérieur une note très chic. Ce motif s’associe parfaitement au mobilier et permet de créer un relief dans la pièce.
L’utilisation de matières naturelles est privilégiée et donne du caractère à la décoration. Le raphia que l’on retrouve dans les suspensions ou le rotin pour les chaises dégage une atmosphère authentique, chaleureuse et détendue.
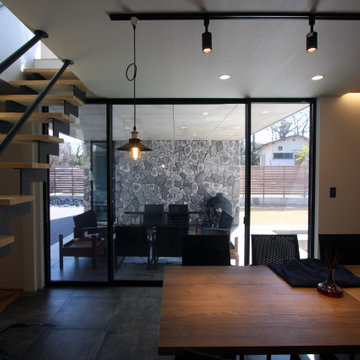
Idées déco pour une salle à manger rétro avec un mur blanc, un sol en carrelage de céramique, un sol gris, un plafond en bois, du papier peint et éclairage.
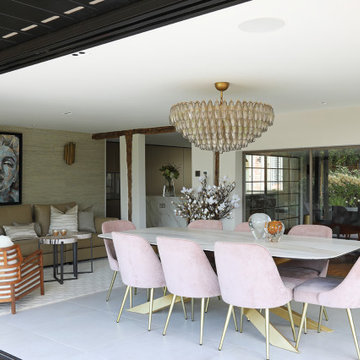
Having worked previously with our client on their London home, this project was a renovation of their charming barn conversion in rural Berkshire. With the stunning landscaped gardens, we installed sensational garden furniture to create three separate seating / dining areas. Inside, we injected a hint of glamour into a new, modern glass extension, and created a lighting specification for the Bulthup kitchen, which worked beautifully with the original beams, as well as a cosy cinema space for the whole family to enjoy.

The Dining room, while open to both the Kitchen and Living spaces, is defined by the Craftsman style boxed beam coffered ceiling, built-in cabinetry and columns. A formal dining space in an otherwise contemporary open concept plan meets the needs of the homeowners while respecting the Arts & Crafts time period. Wood wainscot and vintage wallpaper border accent the space along with appropriate ceiling and wall-mounted light fixtures.
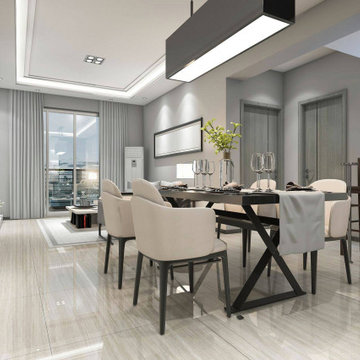
Our team of experts will guide you through the entire process taking care of all essential inspections and approvals. We will share every little detail with you so that you can make an informed decision. Our team will help you decide which is the best option for your home, such as an upstairs or a ground floor room addition. We help select the furnishing, paints, appliances, and other elements to ensure that the design meets your expectations and reflects your vision. We ensure that the renovation done to your house is not visible to onlookers from inside or outside. Our experienced designers and builders will guarantee that the room added will look like an original part of your home and will not negatively impact its future selling price.
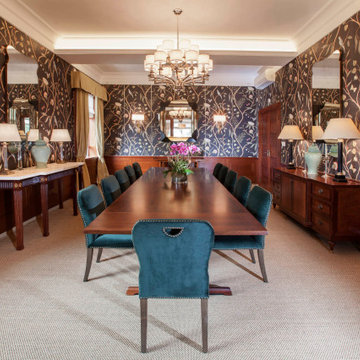
An exquisite colonial house on The Peak, Hong Kong. This was a very unique project — the client asked Alice to design and furnish the house from top-to-bottom. She worked very closely with her client to create an impressively stylish and interesting interior which also felt warm and familiar to this English family, helping them feel at home in their new surroundings.
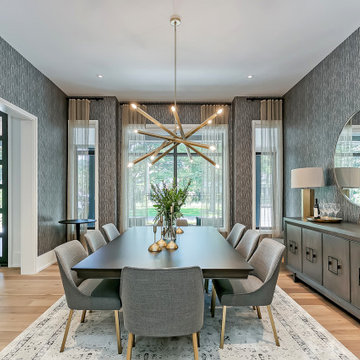
Cette photo montre une salle à manger tendance de taille moyenne avec un sol beige, du papier peint et éclairage.
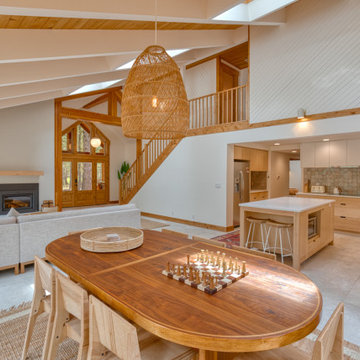
Scandinavian style great room
Réalisation d'une grande salle à manger ouverte sur le salon nordique avec un mur blanc, un poêle à bois, un sol gris, un manteau de cheminée en plâtre, un plafond voûté, du lambris de bois et éclairage.
Réalisation d'une grande salle à manger ouverte sur le salon nordique avec un mur blanc, un poêle à bois, un sol gris, un manteau de cheminée en plâtre, un plafond voûté, du lambris de bois et éclairage.
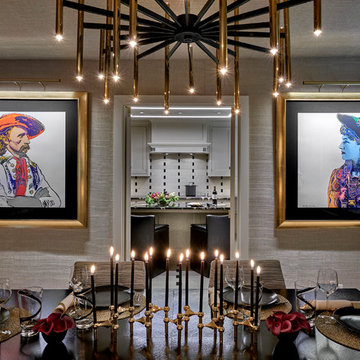
Tony Soluri Photography
Cette photo montre une grande salle à manger ouverte sur le salon tendance avec un mur beige, parquet clair, aucune cheminée, un sol beige, du papier peint et éclairage.
Cette photo montre une grande salle à manger ouverte sur le salon tendance avec un mur beige, parquet clair, aucune cheminée, un sol beige, du papier peint et éclairage.
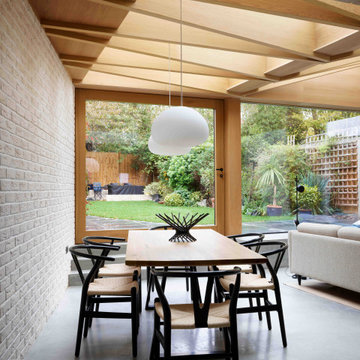
Inspiration pour une salle à manger ouverte sur le salon nordique de taille moyenne avec sol en béton ciré, un sol gris, poutres apparentes, un mur en parement de brique et éclairage.
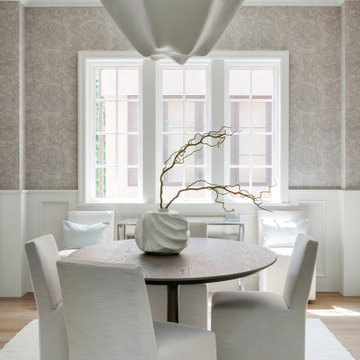
Built in the iconic neighborhood of Mount Curve, just blocks from the lakes, Walker Art Museum, and restaurants, this is city living at its best. Myrtle House is a design-build collaboration with Hage Homes and Regarding Design with expertise in Southern-inspired architecture and gracious interiors. With a charming Tudor exterior and modern interior layout, this house is perfect for all ages.
Rooted in the architecture of the past with a clean and contemporary influence, Myrtle House bridges the gap between stunning historic detailing and modern living.
A sense of charm and character is created through understated and honest details, with scale and proportion being paramount to the overall effect.
Classical elements are featured throughout the home, including wood paneling, crown molding, cabinet built-ins, and cozy window seating, creating an ambiance steeped in tradition. While the kitchen and family room blend together in an open space for entertaining and family time, there are also enclosed spaces designed with intentional use in mind.
Idées déco de salles à manger avec différents habillages de murs et éclairage
5