Idées déco de salles à manger avec différents habillages de murs et éclairage
Trier par :
Budget
Trier par:Populaires du jour
101 - 120 sur 608 photos
1 sur 3
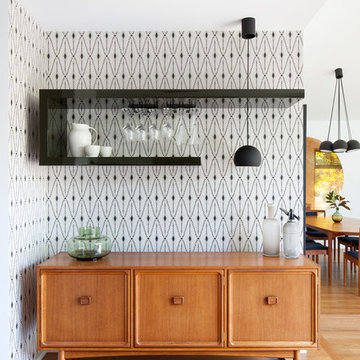
Photo Credit: Shania Shegedyn
Aménagement d'une salle à manger ouverte sur la cuisine contemporaine de taille moyenne avec un mur multicolore, un sol en bois brun, aucune cheminée, un sol marron, éclairage et du papier peint.
Aménagement d'une salle à manger ouverte sur la cuisine contemporaine de taille moyenne avec un mur multicolore, un sol en bois brun, aucune cheminée, un sol marron, éclairage et du papier peint.
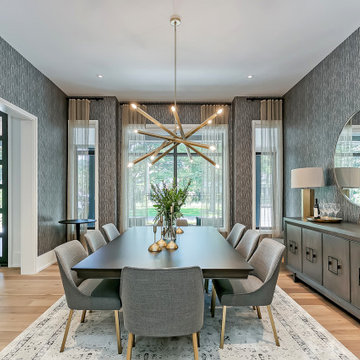
Cette photo montre une salle à manger tendance de taille moyenne avec un sol beige, du papier peint et éclairage.
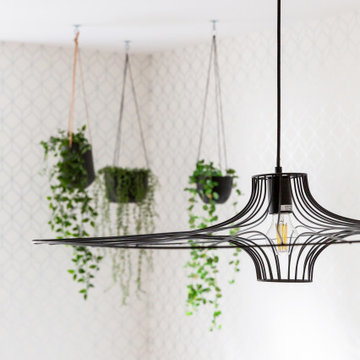
Les espaces sont aussi notifiés en hauteur, par une grande suspension pour le salon, et par des plantes suspendues pour le coin repas.
Cette photo montre une petite salle à manger ouverte sur le salon scandinave avec un mur gris, parquet clair, du papier peint et éclairage.
Cette photo montre une petite salle à manger ouverte sur le salon scandinave avec un mur gris, parquet clair, du papier peint et éclairage.

The Dining room, while open to both the Kitchen and Living spaces, is defined by the Craftsman style boxed beam coffered ceiling, built-in cabinetry and columns. A formal dining space in an otherwise contemporary open concept plan meets the needs of the homeowners while respecting the Arts & Crafts time period. Wood wainscot and vintage wallpaper border accent the space along with appropriate ceiling and wall-mounted light fixtures.
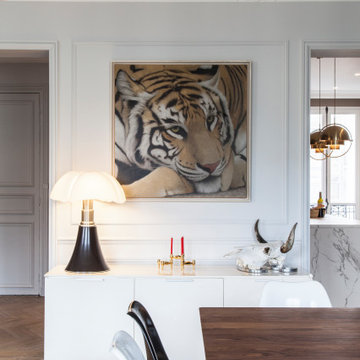
Photo : BCDF Studio
Exemple d'une grande salle à manger ouverte sur le salon tendance avec un mur blanc, un sol en bois brun, une cheminée standard, un manteau de cheminée en pierre, un sol marron, boiseries et éclairage.
Exemple d'une grande salle à manger ouverte sur le salon tendance avec un mur blanc, un sol en bois brun, une cheminée standard, un manteau de cheminée en pierre, un sol marron, boiseries et éclairage.

The Clear Lake Cottage proposes a simple tent-like envelope to house both program of the summer home and the sheltered outdoor spaces under a single vernacular form.
A singular roof presents a child-like impression of house; rectilinear and ordered in symmetry while playfully skewed in volume. Nestled within a forest, the building is sculpted and stepped to take advantage of the land; modelling the natural grade. Open and closed faces respond to shoreline views or quiet wooded depths.
Like a tent the porosity of the building’s envelope strengthens the experience of ‘cottage’. All the while achieving privileged views to the lake while separating family members for sometimes much need privacy.
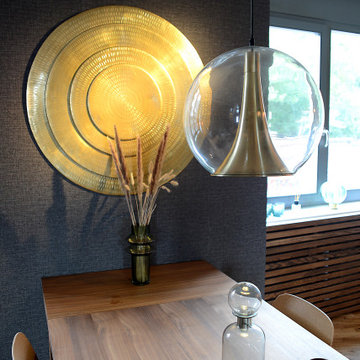
Madizin X Silverjam Musikstudio: Interior Design und Licht Design von Aiinu Design im Boutique Hotel Stil mit Edge und Blick auf den Hamburger Hafen. Speziell für das Studio gestaltet: Waterlily LED Akustik-Leuchten, steuerbar per App, 100% recyclefähig. Messing, Walnuss-Holz, Samt, cognacfarbenes Leder, dunkle Leinentapeten, Eichenholz-Fußboden. Urban, modern retro.
Aiinu Design is made for the senses.
interior d. • acoustic d. • light • furniture • products • ci
shop: post(@)aiinu-design.de
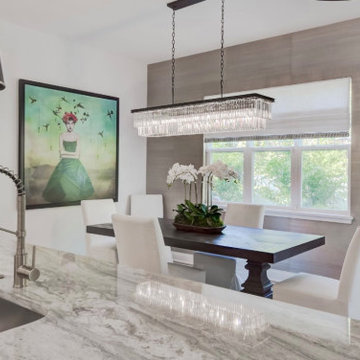
Inspiration pour une grande salle à manger ouverte sur la cuisine traditionnelle avec parquet clair, du papier peint et éclairage.
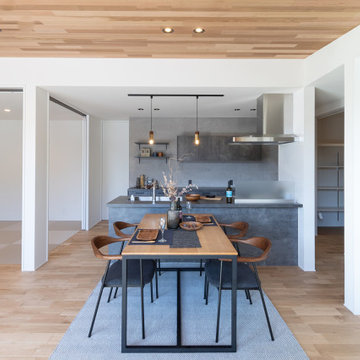
インテリアのようなキッチンに合うようにダイニングテーブルは造作。照明はダウンライトを採用し、空間デザインを邪魔せずすっきりとした印象に。
Aménagement d'une salle à manger ouverte sur le salon asiatique avec un mur blanc, un sol en bois brun, aucune cheminée, un sol marron, un plafond en bois, du papier peint et éclairage.
Aménagement d'une salle à manger ouverte sur le salon asiatique avec un mur blanc, un sol en bois brun, aucune cheminée, un sol marron, un plafond en bois, du papier peint et éclairage.
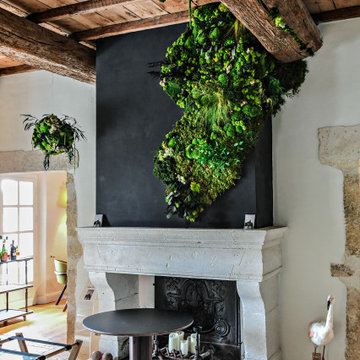
Idée de décoration pour une salle à manger design en bois avec un mur noir, un manteau de cheminée en bois, un plafond en bois et éclairage.
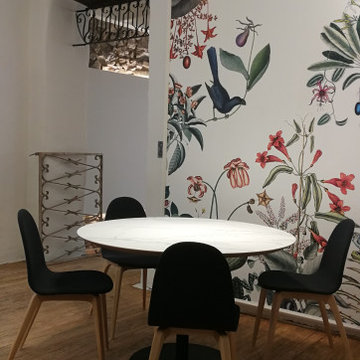
Espace de repas redéfini
Le parquet d'origine a été poncé et traité
La suspension en fonte a été créée dans une fonderie française pour le projet
Le panneau décoratif est encadré d'une moulure en relief par rapport au mur ancien dont on a conservé l'enduit irrégulier
La poutre a été sablée et traitée puis peinte dans le même ton de blanc que les murs et plafonds
Le mobilier (table et chaises) est fabriqué par une société basque
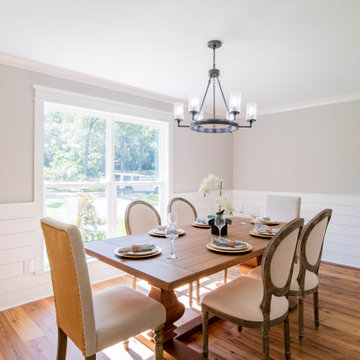
Réalisation d'une salle à manger avec un mur beige, un sol en bois brun, du lambris de bois et éclairage.
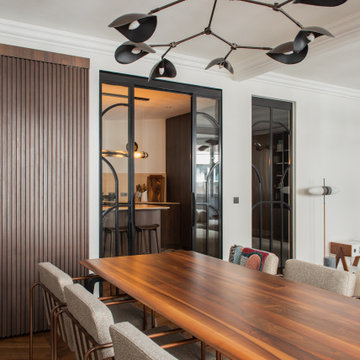
Aménagement d'une grande salle à manger ouverte sur le salon contemporaine en bois avec un mur blanc, une cheminée standard et éclairage.
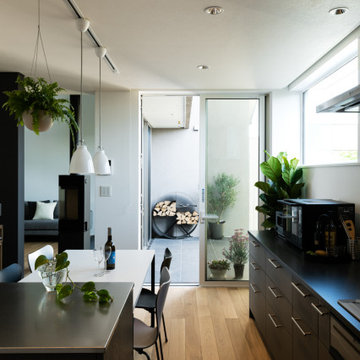
ダイニングキッチンからもテラスへ出られるようにしました。中庭を眺めながら食事を楽しめる空間になっています。
Cette photo montre une salle à manger ouverte sur la cuisine moderne avec un mur blanc, parquet clair, un sol marron, un plafond en papier peint, du papier peint et éclairage.
Cette photo montre une salle à manger ouverte sur la cuisine moderne avec un mur blanc, parquet clair, un sol marron, un plafond en papier peint, du papier peint et éclairage.
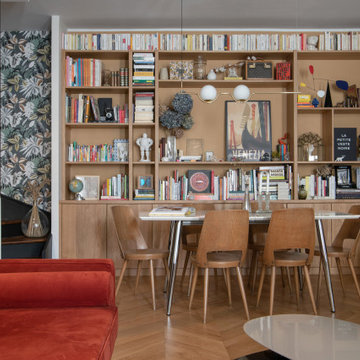
Une bibliothèque aux multiples trésors.
Conception : Sur Mesure - Lauranne Fulchiron
Crédits photos : Sabine Serrad
Exemple d'une salle à manger ouverte sur le salon rétro de taille moyenne avec un mur blanc, parquet clair, aucune cheminée, un sol beige, boiseries et éclairage.
Exemple d'une salle à manger ouverte sur le salon rétro de taille moyenne avec un mur blanc, parquet clair, aucune cheminée, un sol beige, boiseries et éclairage.
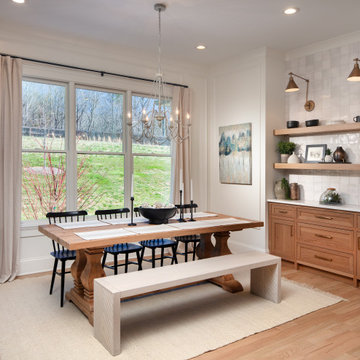
The dining space incorporates a beautiful mix of natural wood elements including a traditional style six light chandelier with a distressed white finish, a farmhouse table with modern teak bench and black spindle dining chairs. A pair of brass swing arm wall sconces are mounted over custom built-in cabinets and stacked oak floating shelves. The texture and sheen of the square, hand-made, Zellige tile backsplash provides visual interest and design style while large windows offer spectacular views of the property creating an enjoyable and relaxed atmosphere for dining and entertaining.
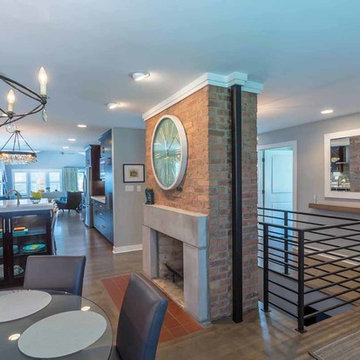
This family of 5 was quickly out-growing their 1,220sf ranch home on a beautiful corner lot. Rather than adding a 2nd floor, the decision was made to extend the existing ranch plan into the back yard, adding a new 2-car garage below the new space - for a new total of 2,520sf. With a previous addition of a 1-car garage and a small kitchen removed, a large addition was added for Master Bedroom Suite, a 4th bedroom, hall bath, and a completely remodeled living, dining and new Kitchen, open to large new Family Room. The new lower level includes the new Garage and Mudroom. The existing fireplace and chimney remain - with beautifully exposed brick. The homeowners love contemporary design, and finished the home with a gorgeous mix of color, pattern and materials.
The project was completed in 2011. Unfortunately, 2 years later, they suffered a massive house fire. The house was then rebuilt again, using the same plans and finishes as the original build, adding only a secondary laundry closet on the main level.
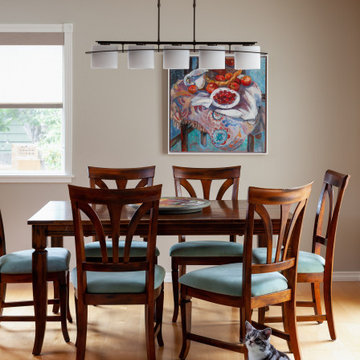
This dining room is forever active with two tweens and the kitty. The painting is by this client's mother, a lush still life perfect for the kitchen/dining room space. Colorful! Family Home in Greenwood, Seattle, WA - Kitchen, Teen Room, Office Art, by Belltown Design LLC, Photography by Julie Mannell

a mid-century dining table and chairs at the open floor plan sits adjacent custom walnut cabinetry
Inspiration pour une salle à manger ouverte sur le salon en bois de taille moyenne avec un mur blanc, parquet clair, une cheminée standard, un manteau de cheminée en pierre, un sol beige et éclairage.
Inspiration pour une salle à manger ouverte sur le salon en bois de taille moyenne avec un mur blanc, parquet clair, une cheminée standard, un manteau de cheminée en pierre, un sol beige et éclairage.
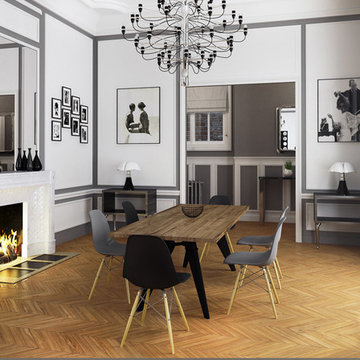
karine perez
http://www.karineperez.com
Idée de décoration pour une grande salle à manger design avec un mur gris, un sol marron, une banquette d'angle, parquet foncé, un poêle à bois, un manteau de cheminée en béton, un plafond en lambris de bois, du lambris et éclairage.
Idée de décoration pour une grande salle à manger design avec un mur gris, un sol marron, une banquette d'angle, parquet foncé, un poêle à bois, un manteau de cheminée en béton, un plafond en lambris de bois, du lambris et éclairage.
Idées déco de salles à manger avec différents habillages de murs et éclairage
6