Idées déco de salles à manger avec différents habillages de murs et éclairage
Trier par :
Budget
Trier par:Populaires du jour
141 - 160 sur 608 photos
1 sur 3
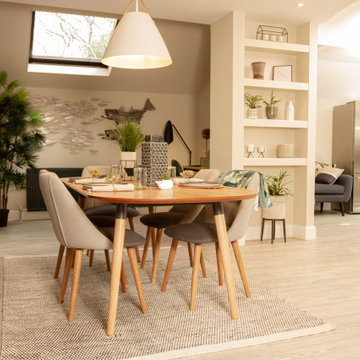
Scandinavian feel for this remodelled kitchen and dining.
Cette image montre une grande salle à manger nordique avec un sol en vinyl, un sol beige, du papier peint et éclairage.
Cette image montre une grande salle à manger nordique avec un sol en vinyl, un sol beige, du papier peint et éclairage.
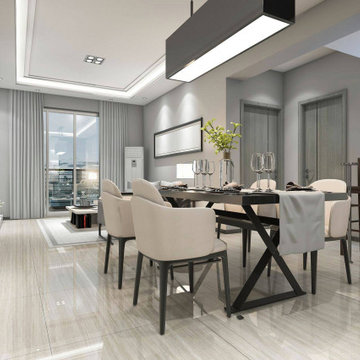
Our team of experts will guide you through the entire process taking care of all essential inspections and approvals. We will share every little detail with you so that you can make an informed decision. Our team will help you decide which is the best option for your home, such as an upstairs or a ground floor room addition. We help select the furnishing, paints, appliances, and other elements to ensure that the design meets your expectations and reflects your vision. We ensure that the renovation done to your house is not visible to onlookers from inside or outside. Our experienced designers and builders will guarantee that the room added will look like an original part of your home and will not negatively impact its future selling price.
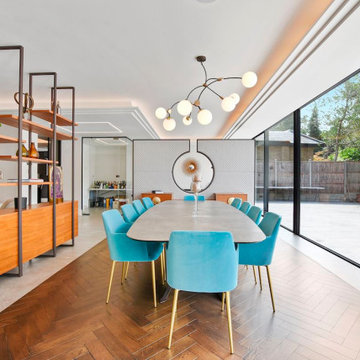
The photograph captures a bright and expansive dining area within a larger open-plan space. The room is designed with a harmonious blend of modernity and warmth, showcased by the herringbone wooden flooring that provides a classic foundation to the contemporary furnishings. A large, elliptical dining table with a smooth, stone-like surface takes center stage, surrounded by plush teal chairs with elegant golden legs that offer a cheerful contrast to the earthy tones of the room. Overhead, a modern chandelier with multiple globe lights hangs like a constellation, casting a warm and inviting glow over the dining area.
Floor-to-ceiling glass windows form an entire wall, flooding the space with natural light and offering unobstructed views of the serene outdoor patio and garden. A sleek, wooden partition with open shelves subtly divides the dining area from the adjoining spaces, balancing openness with a sense of defined areas. Each shelf is adorned with decorative pieces that add personality and a touch of color, reinforcing the room's stylish aesthetic. The overall effect is one of chic elegance, perfect for hosting dinner parties or enjoying everyday meals in a luxurious setting.
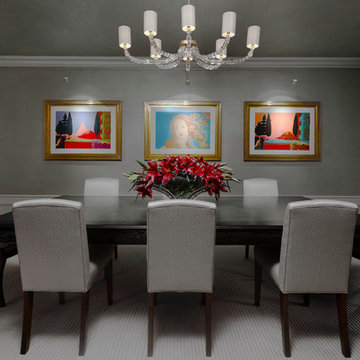
Gorgeous dining room with shades of grey, white and pops of colorful art.
Werner Straube Photography
Cette photo montre une grande salle à manger chic fermée avec un mur gris, parquet foncé, un sol marron, un plafond décaissé, du papier peint et éclairage.
Cette photo montre une grande salle à manger chic fermée avec un mur gris, parquet foncé, un sol marron, un plafond décaissé, du papier peint et éclairage.
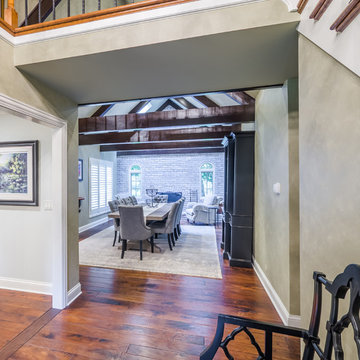
This project included the total interior remodeling and renovation of the Kitchen, Living, Dining and Family rooms. The Dining and Family rooms switched locations, and the Kitchen footprint expanded, with a new larger opening to the new front Family room. New doors were added to the kitchen, as well as a gorgeous buffet cabinetry unit - with windows behind the upper glass-front cabinets.
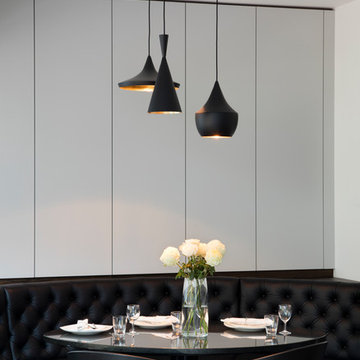
The dark finish of the dining room table and seats along with the dark chandelier with a copper reveal allow the space to have a sense of sophistication that also ties in with the kitchen.
David Giles Photography
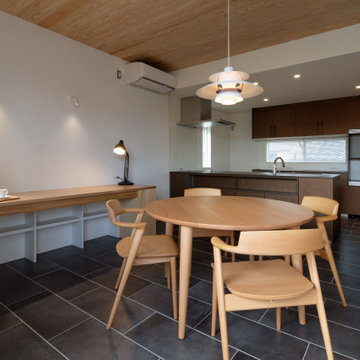
ダイニングからキッチンを見る。(写真:dot DUCK株式会社 内山昭一)
Réalisation d'une petite salle à manger ouverte sur le salon avec un mur blanc, un sol en carrelage de porcelaine, un sol noir, un plafond en bois, du papier peint, éclairage et aucune cheminée.
Réalisation d'une petite salle à manger ouverte sur le salon avec un mur blanc, un sol en carrelage de porcelaine, un sol noir, un plafond en bois, du papier peint, éclairage et aucune cheminée.
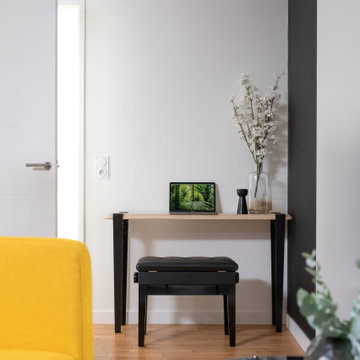
Pour un petit budget un aménagement optimum
Exemple d'une grande salle à manger ouverte sur le salon chic avec un mur blanc, un sol en bois brun, aucune cheminée, un sol marron, différents habillages de murs et éclairage.
Exemple d'une grande salle à manger ouverte sur le salon chic avec un mur blanc, un sol en bois brun, aucune cheminée, un sol marron, différents habillages de murs et éclairage.
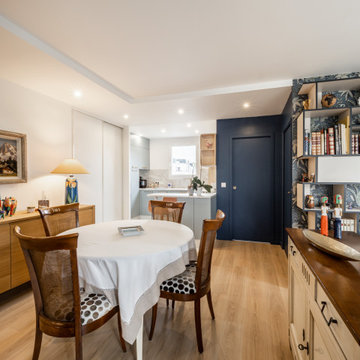
Ma cliente souhaitait garder ses meubles anciens. Nous avons réaménager les espaces en ouvrant le salon/salle à manger sur l'entrée et la cuisine. Désormais, nous bénéficions d'une belle pièce à vivre.

ダイニング/南の庭を眺める
Photo by:ジェ二イクス 佐藤二郎
Inspiration pour une salle à manger nordique fermée et de taille moyenne avec un mur blanc, parquet clair, aucune cheminée, un sol beige, un plafond en papier peint, du papier peint et éclairage.
Inspiration pour une salle à manger nordique fermée et de taille moyenne avec un mur blanc, parquet clair, aucune cheminée, un sol beige, un plafond en papier peint, du papier peint et éclairage.
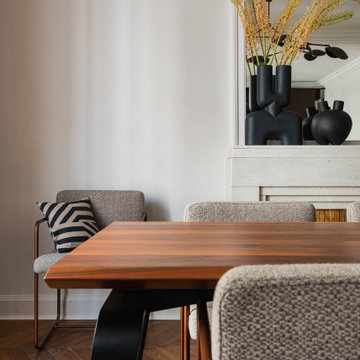
Exemple d'une grande salle à manger ouverte sur le salon tendance en bois avec un mur blanc, une cheminée standard et éclairage.
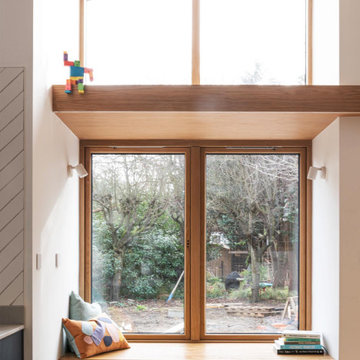
Garden extension with high ceiling heights as part of the whole house refurbishment project. Extensions and a full refurbishment to a semi-detached house in East London.
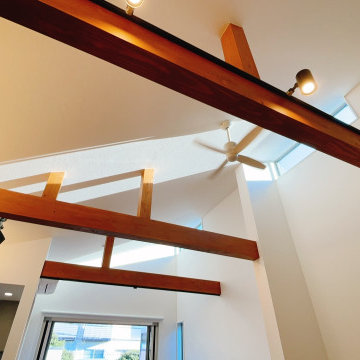
キッチンとダイニング テラスが一周回遊できるプラン。テラスは雁行2つのエリアがつながり、用途によって楽しめます。ダイニング側は 大開口サッシ オープンウィンで 内外を広くつなげます。
Idées déco pour une grande salle à manger ouverte sur le salon moderne avec un mur beige, parquet clair, un plafond en papier peint, du papier peint et éclairage.
Idées déco pour une grande salle à manger ouverte sur le salon moderne avec un mur beige, parquet clair, un plafond en papier peint, du papier peint et éclairage.
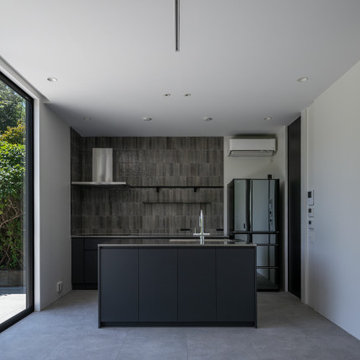
Réalisation d'une salle à manger ouverte sur le salon design de taille moyenne avec un mur blanc, un sol en carrelage de porcelaine, aucune cheminée, un sol gris, un plafond en papier peint, du papier peint et éclairage.
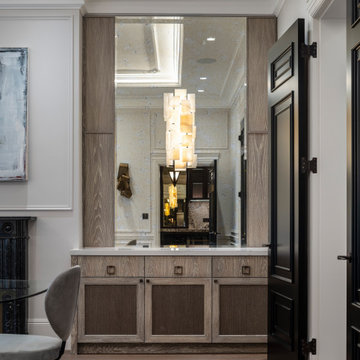
Cette photo montre une grande salle à manger chic avec un mur beige, un sol en bois brun, une cheminée standard, un manteau de cheminée en pierre, un sol marron, un plafond à caissons, du lambris et éclairage.
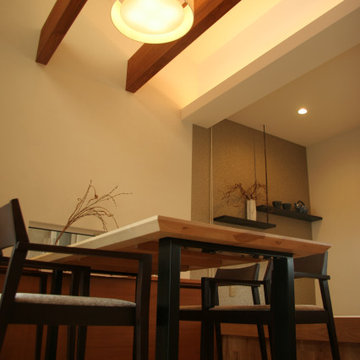
Idée de décoration pour une salle à manger ouverte sur le salon de taille moyenne avec un mur blanc, un sol en bois brun, un sol beige, poutres apparentes, du papier peint et éclairage.
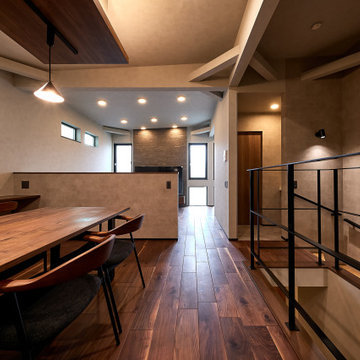
Idées déco pour une salle à manger ouverte sur la cuisine avec un mur gris, un sol en contreplaqué, un plafond en papier peint, du papier peint et éclairage.
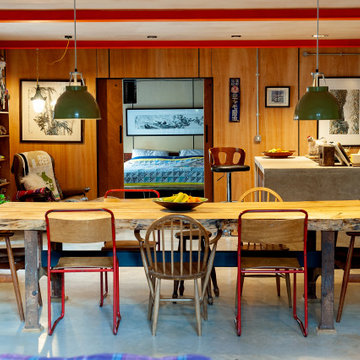
Large family Dining table in open plan barn conversion. Legs of the dining table are original workbench used in the Threshing barn before it was converted. The wood for the table was a local tree that was falling down.
Dining chairs are from a range of vintage sources. The end chairs are from an old headmistresses office. The Ercol chairs and country stools were being thrown away and so given to us and the old metal frame chairs we've had for years from a online vintage source.
Walls are plywood cladding with concealed pins.
Large island with concrete worktop. The worktop was cast in current location.
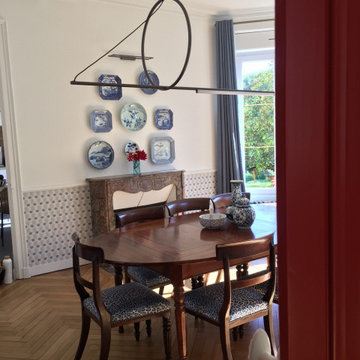
Les murs de la salle-à-manger, peints en blanc, sont habillés d''un soubassement en papier-peint Colefax bleu et blanc, surmonté d'une moulure. L'alimentation du lustre n'étant pas centrée dans la pièce, nous avons choisi une suspension déportée chez CVL, Cercle et trait, qui apporte de la modernité à pièce classique. La grande table ovale est un meuble que le client avait déjà, les chaises ont été chinées et retapissées d'un lin imprimé panthère.
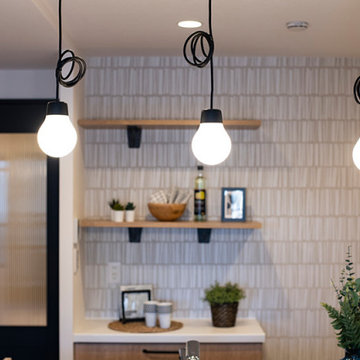
開放的なキッチンスペース。
Idée de décoration pour une salle à manger ouverte sur la cuisine nordique de taille moyenne avec un mur blanc, un sol en contreplaqué, aucune cheminée, un sol marron, un plafond en papier peint, du papier peint et éclairage.
Idée de décoration pour une salle à manger ouverte sur la cuisine nordique de taille moyenne avec un mur blanc, un sol en contreplaqué, aucune cheminée, un sol marron, un plafond en papier peint, du papier peint et éclairage.
Idées déco de salles à manger avec différents habillages de murs et éclairage
8